When considering taking on any remodel, at some point one or more of the following considerations arise:
“We may not be in this house long.”
“Will we get a return on our remodeling investment if we decide to sell in the future?”
“We’ve lived with it this long, perhaps we can make do a little longer.”
“Will the end result be worth the time, money and effort?”
These considerations, among many others, can weigh heavy on the minds of our clients and they are well worth the time to sort out. There are a few projects however that seem to have less grey areas than others – and this master suite renovation was one of them. Yes, there was the natural process of weighing the pros and cons but, after all was said and done, it was pretty black and white.
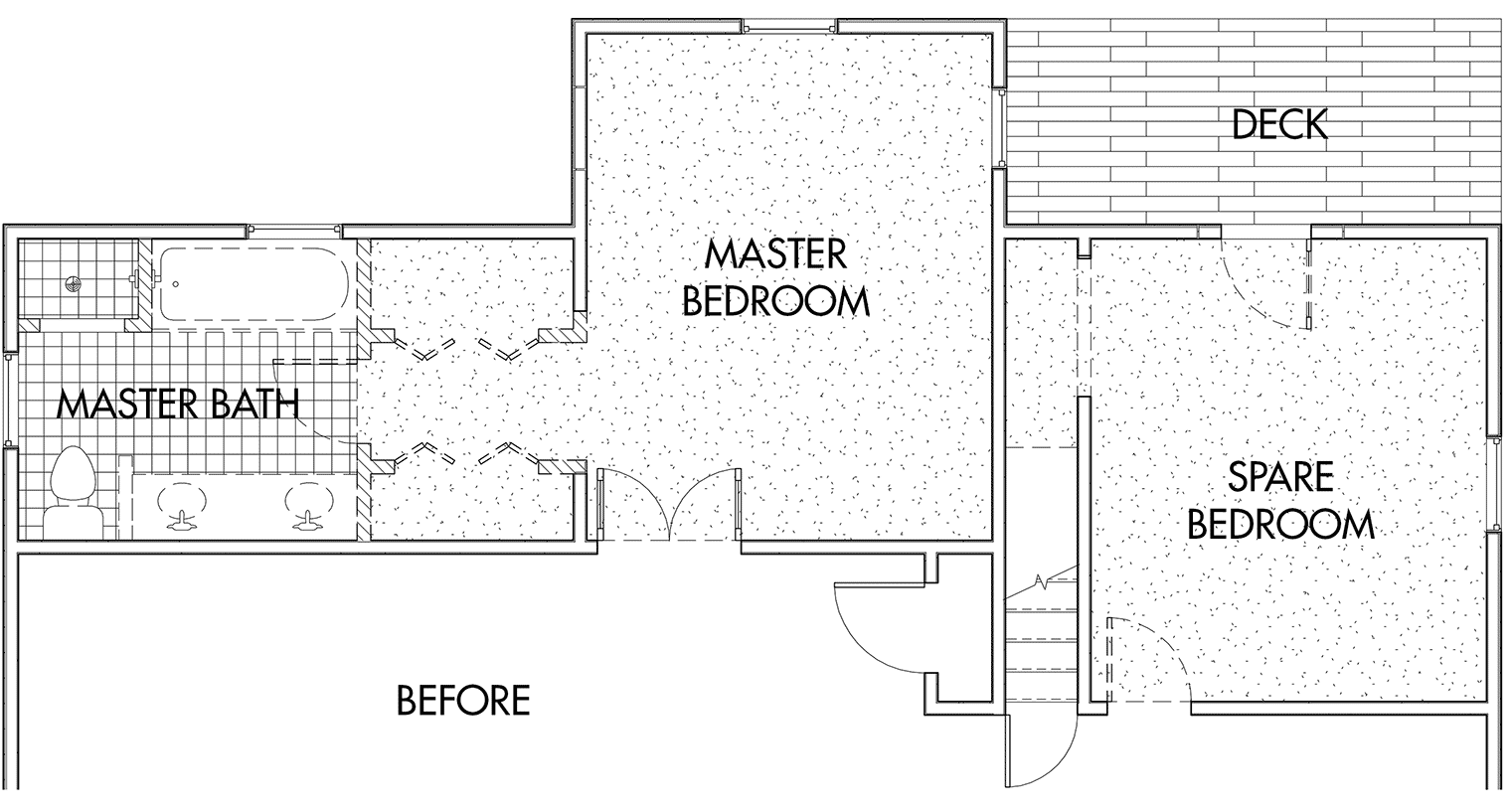
BEFORE: With a spare bedroom next door to the crowded master suite, the solution for how to expand was crystal clear.
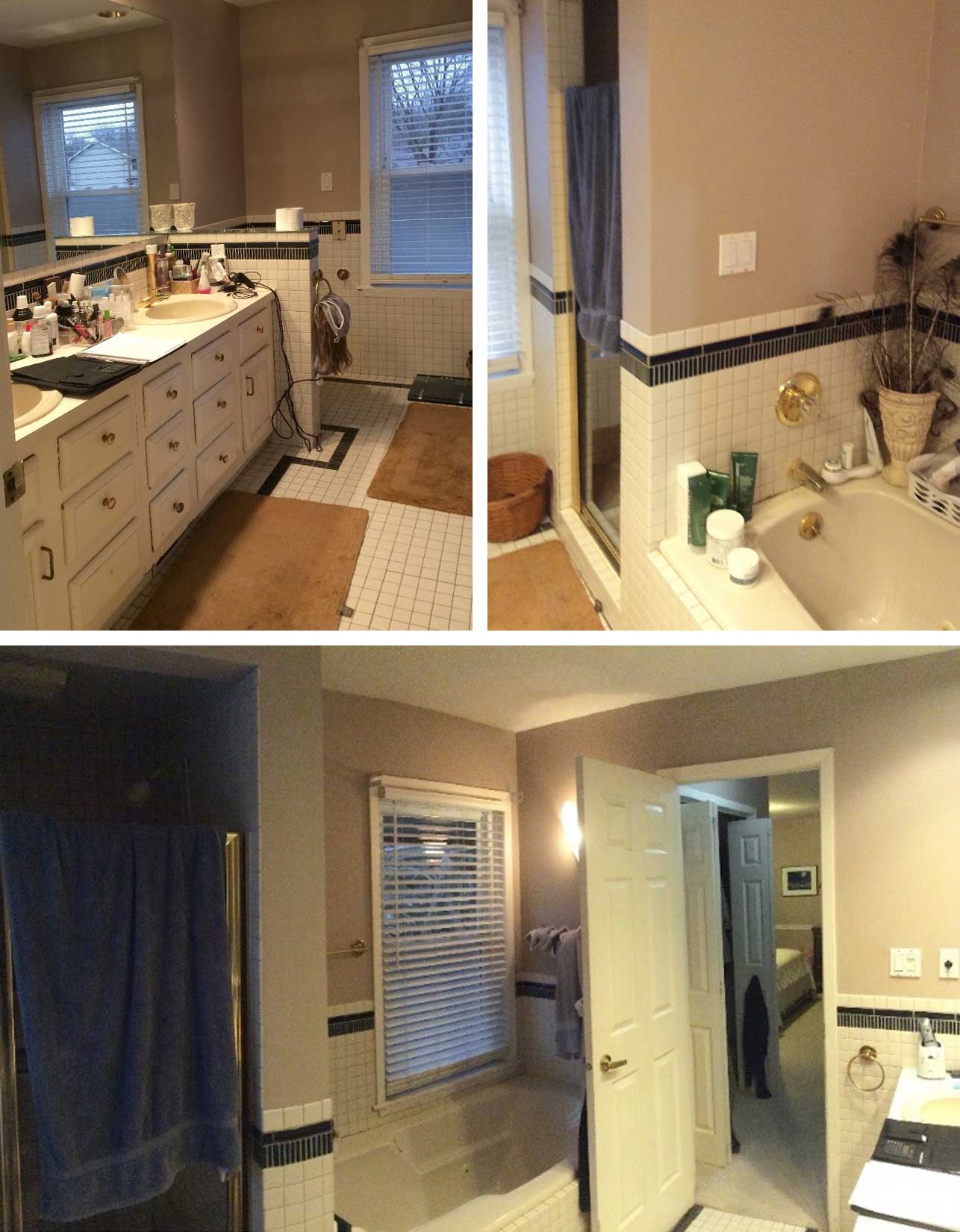
BEFORE: Let’s talk about the lack of storage. Let’s talk about the lack of charm. The inswing door cramps the bathtub and the 80s-style tile and tan paint have got to go.
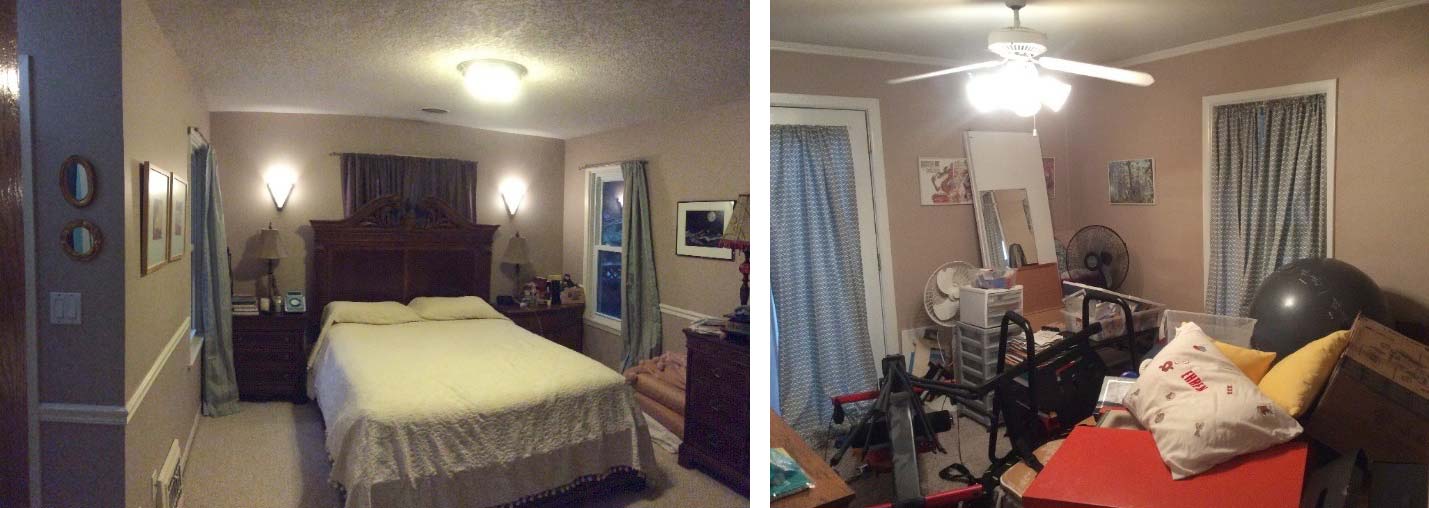
BEFORE: The master bedroom feels crowded and the spare room is currently wasted space that has turned into a storage room.
The Problems
Last renovated in the 80s the bathroom lacks storage, function, openness and charm. The small floor tile and trim was clearly outdated and the shower dark and cave-like. The drop-in sinks were taking up much needed counter space and the large wall mirror had cracked over the years.
The master bedroom closets were far too small and the room felt cramped with additional dressers and an armoire to supplement lack of closet space. The stairs to the attic separated the master from a spare room that had access to the deck. It had become a ‘catch-all’ room and the wasted space was the perfect opportunity to expand the master suite so we started there.
The Solutions
The closet under the staircase in the spare room provided the needed space to create an opening to join the two rooms. Not only do they now have plenty of closet space, new French doors to the deck and a small coffee bar tucked under the staircase makes for a charming area to sit and relax. Because we were not moving any exterior walls the plumbing needed to stay in approximately the same locations.
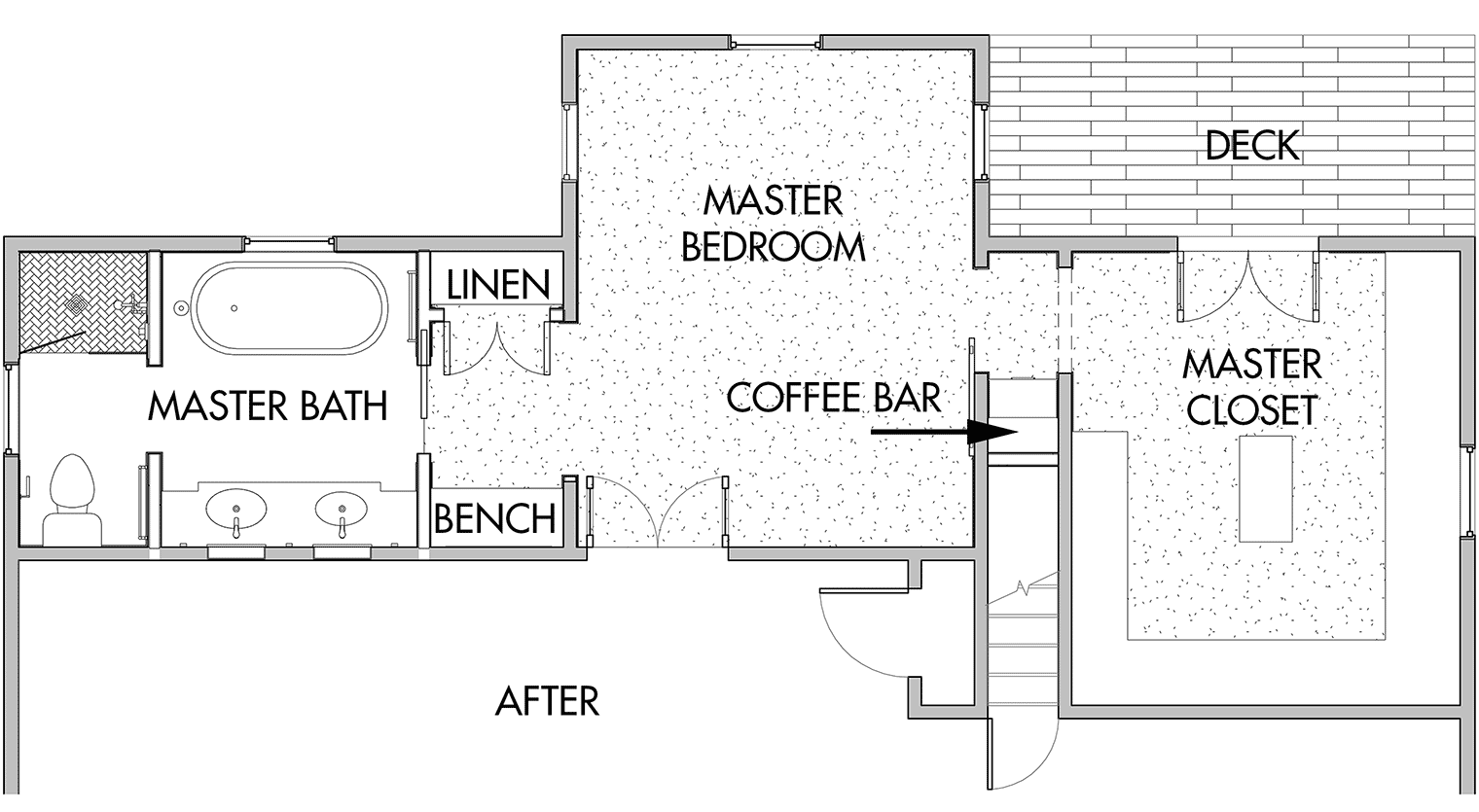
THE NEW PLAN: The spare room next to the master bedroom will be transformed into a walk-in closet. Replacing the drafty door with French doors simply sweetened the deal.
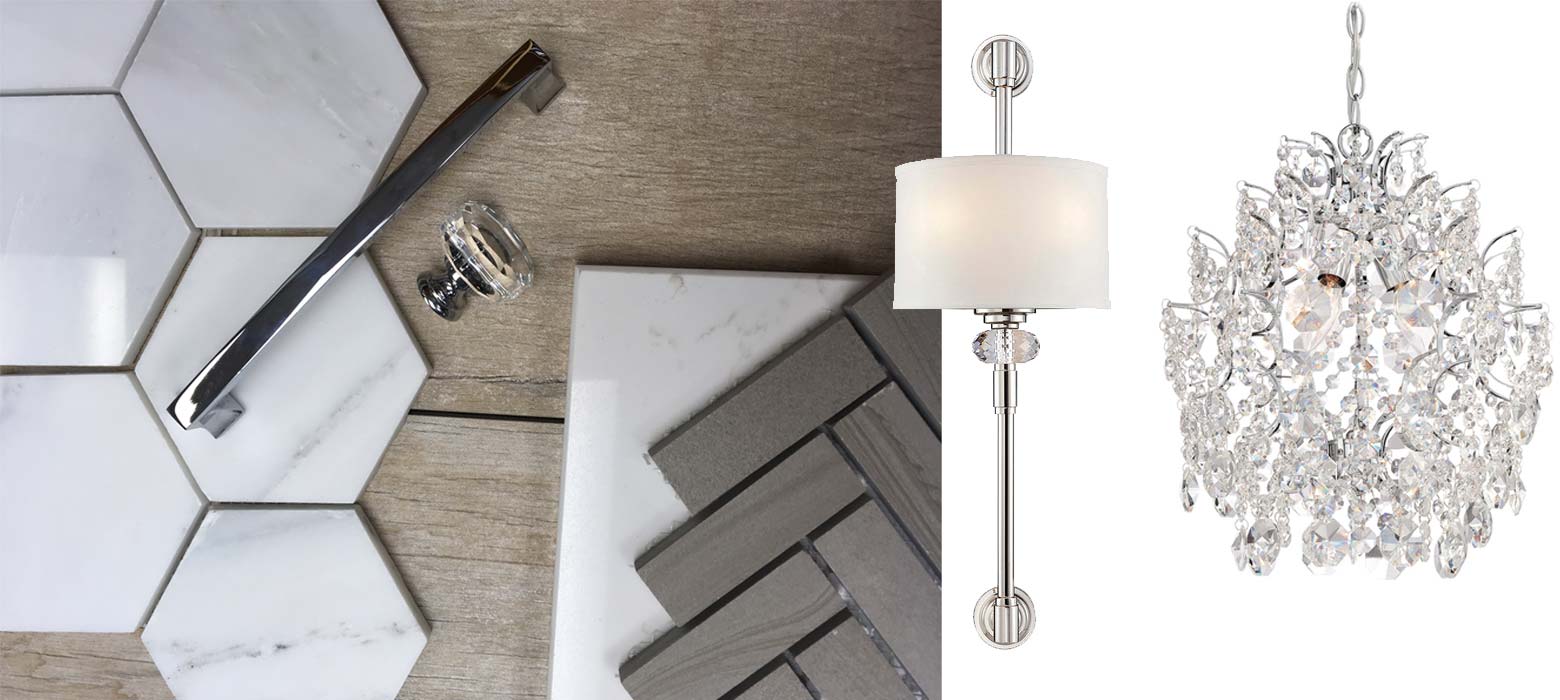
A mix of rustic materials, types of marble and shimmer will satisfy this client’s desire for variety.
The Challenges
This house was originally built in 1913 and has been renovated by the previous owners several times. So, when gutting the bathroom we discovered two layers of drywall on top of wood paneling. We also found several floor and ceiling joists cut and the floor had a severe slope to it that was going to cause drainage problems for the curbless shower, so leveling the floor was a must. The slope issue continued throughout the new master suite. Fortunately, the closet system was custom built by our shop which enabled us to address the sloping ceiling and floor when installing the cabinetry. We furred down the ceiling along one side in hopes to minimize the visual discrepancy.

LEFT: Upon gutting we discovered layers upon layers of previous renovations. RIGHT: Old houses hold many surprises and we found several — sloping floors, chunks of missing joists and no insulation, to name a few.
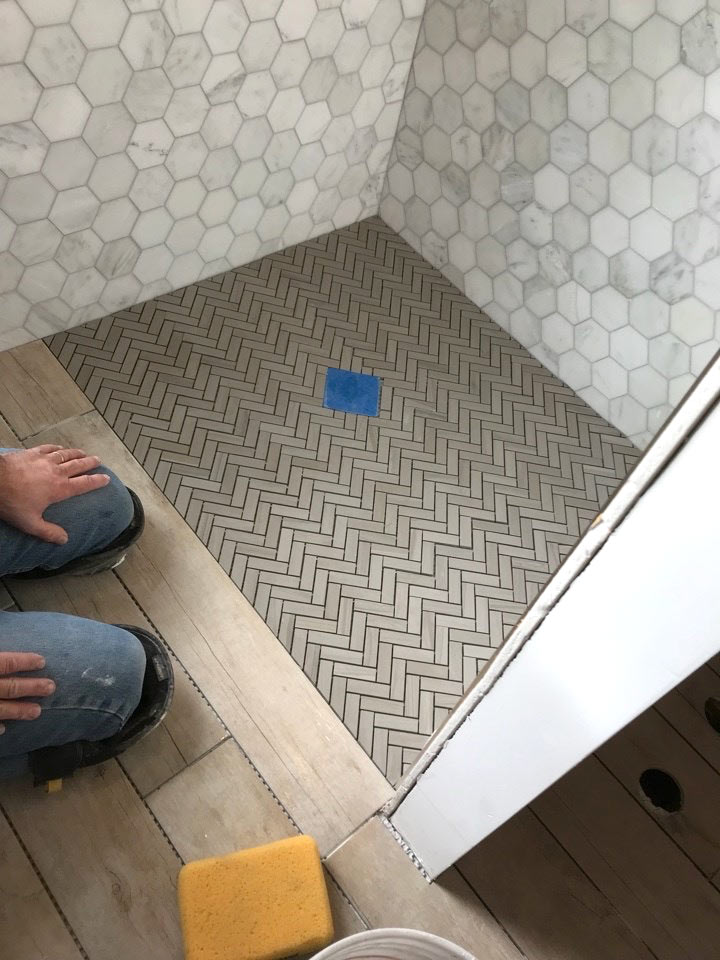
IN PROGRESS: We are loving the mix of materials.
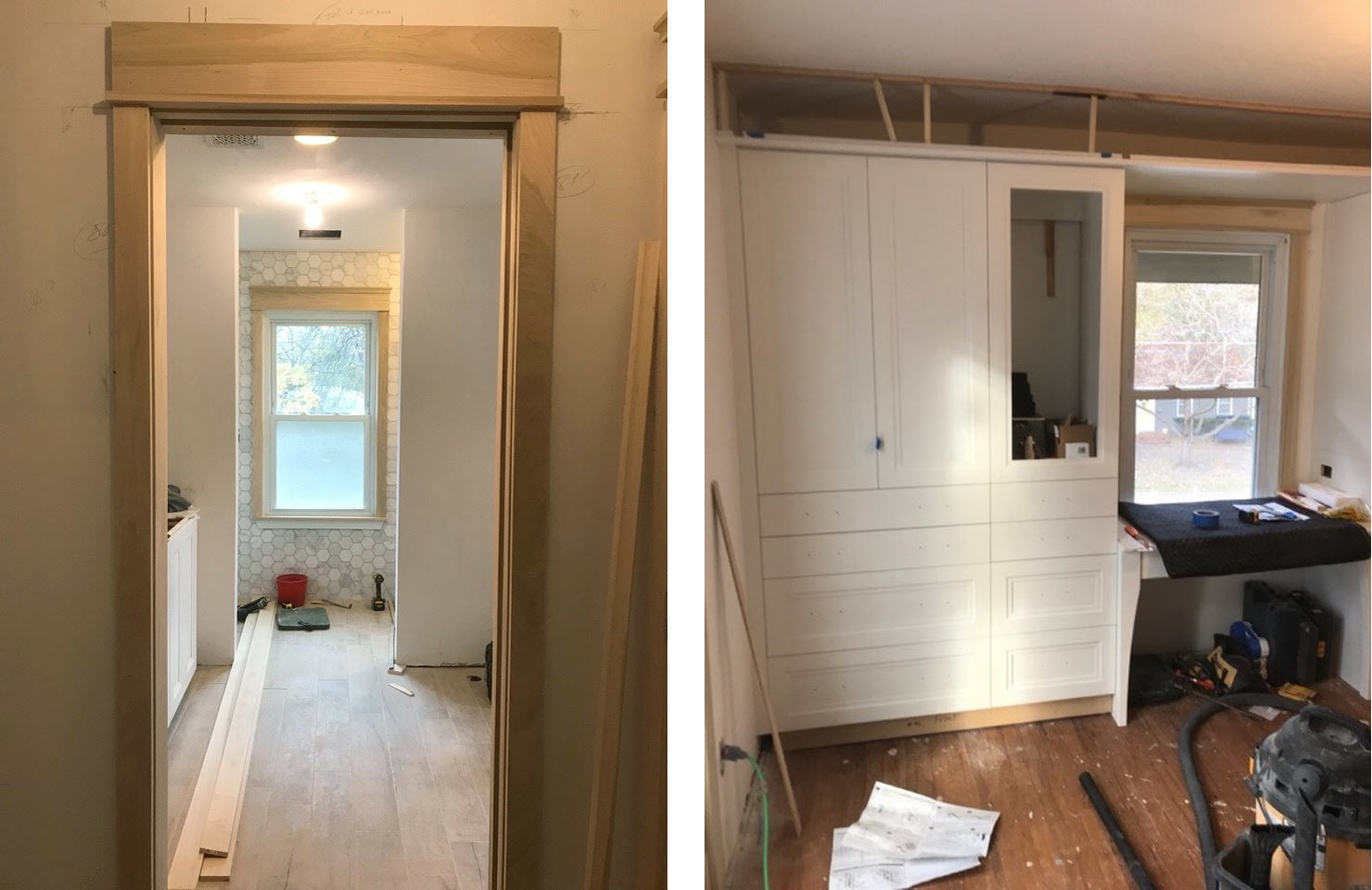
Things are coming together to create a beautiful, spacious, modernized suite.
Almost Finished
The painting is complete and the carpet installed. Lighting and plumbing trims, countertops and some additional tile work is all that’s needed to wrap up this sweet project just in time for the holidays. We can’t wait to show you the final reveal and all its lovely details. Stay tuned!
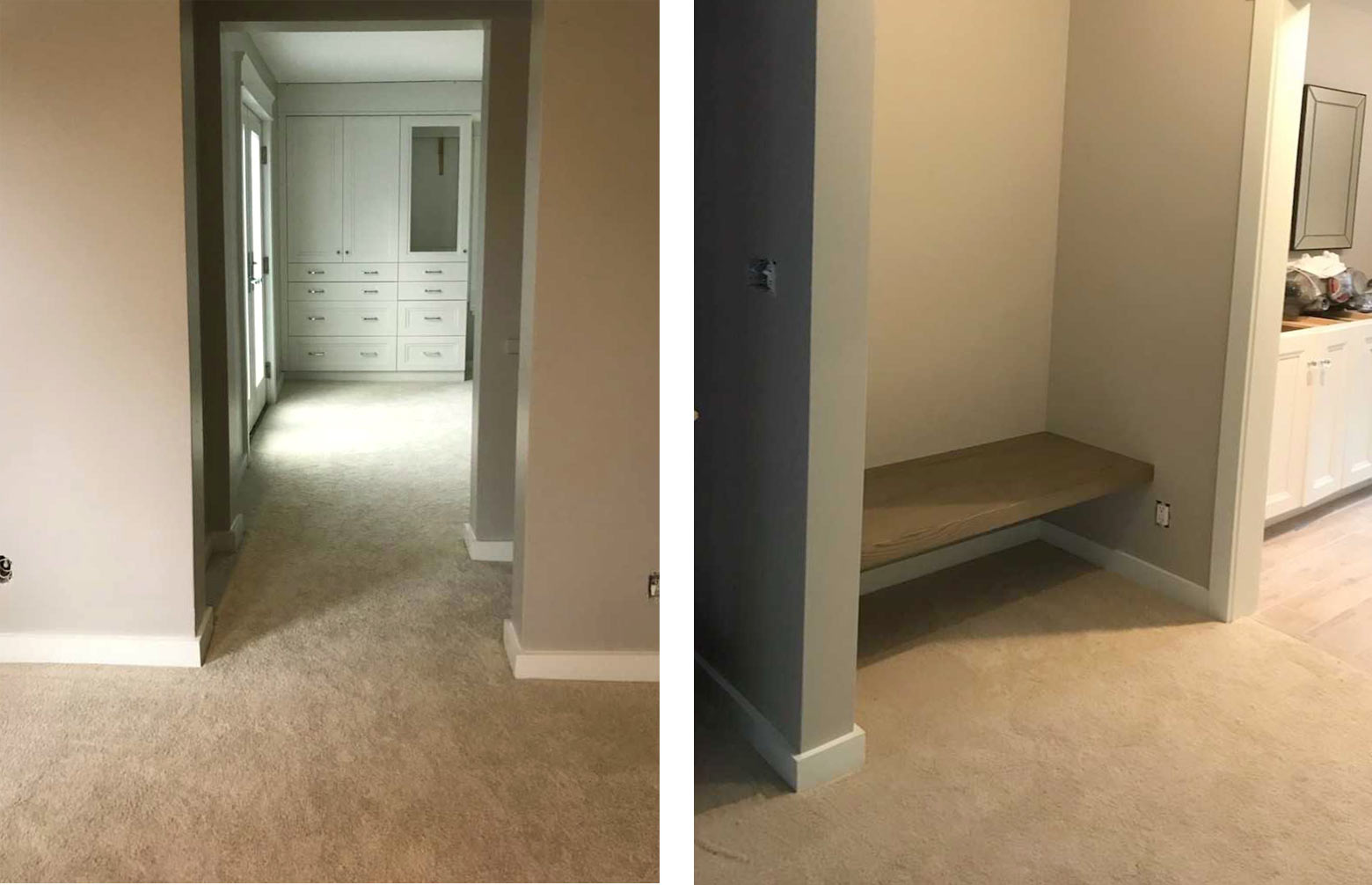
With flooring and cabinetry installed, and painting complete, this suite is ready for all the trimmings.
See more photos of revitalized master suites by visiting the Living Spaces section of our Project Gallery. And keep watch of more project updates by following us on Facebook.