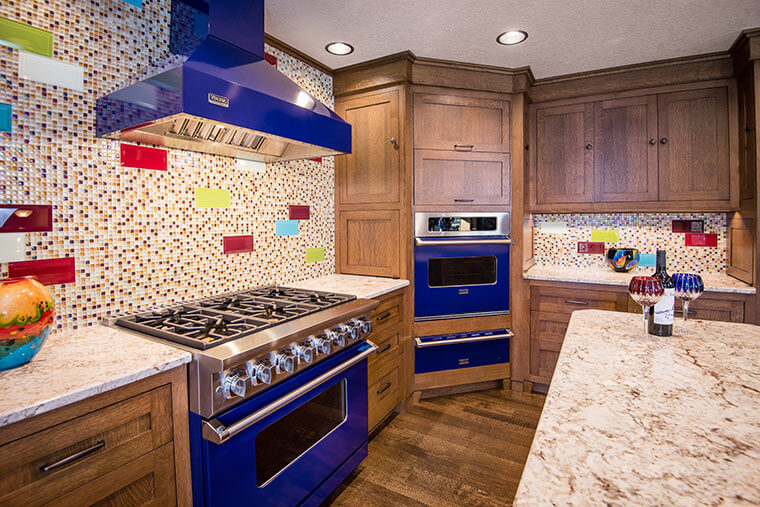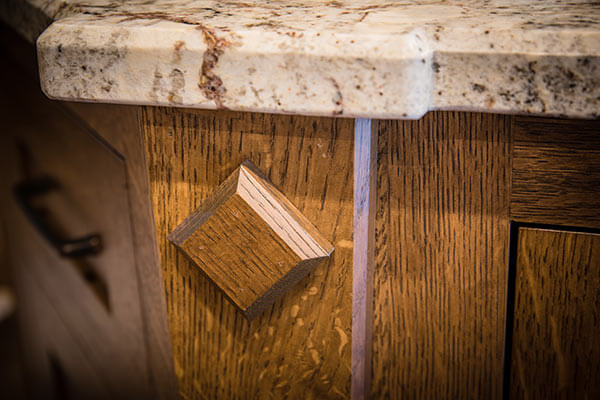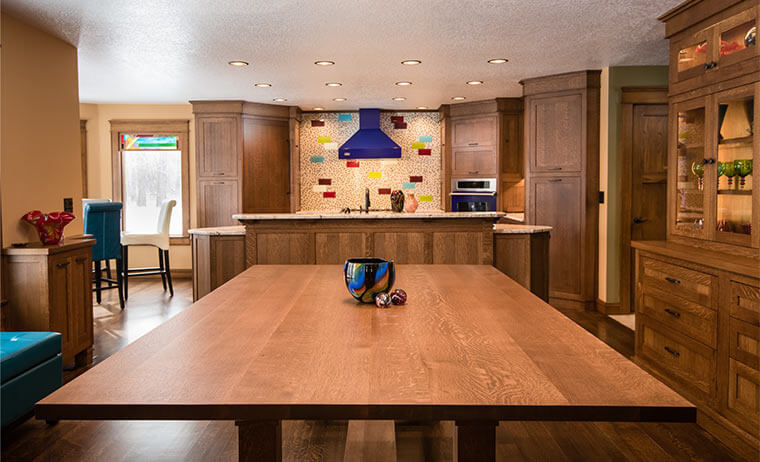As a design+build firm, we take a lot of pride in our architectural design work. And we love to build the projects that we design. Occasionally, we also do “build only” projects in which we bring to life another designer’s plan. And sometimes, like with this kitchen remodeling project in an Adel home where Mr. and Mrs. W live, we get to help clients build something they’ve been planning for years.
A Build-Only Project
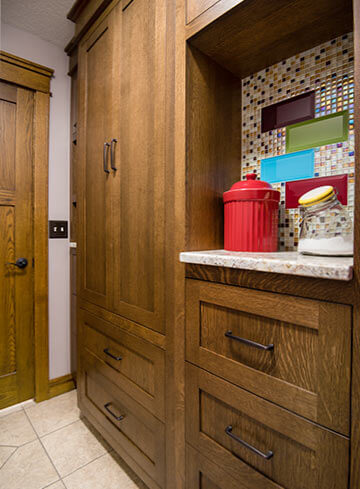 Mr. and Mrs. W knew they would need some help to create the kitchen they had planned for years. Before contacting Silent Rivers, they worked with an outside designer who helped them go from an idea to a buildable plan. So, once the kitchen floor plan was completed, Mr. and Mrs. W looked for the perfect builder to complete their dream. This is called a “build only” project. Collaboration is especially important when we build to another designer’s specs, so we started getting to know Mr. and Mrs. W better to understand their vision for their new kitchen.
Mr. and Mrs. W knew they would need some help to create the kitchen they had planned for years. Before contacting Silent Rivers, they worked with an outside designer who helped them go from an idea to a buildable plan. So, once the kitchen floor plan was completed, Mr. and Mrs. W looked for the perfect builder to complete their dream. This is called a “build only” project. Collaboration is especially important when we build to another designer’s specs, so we started getting to know Mr. and Mrs. W better to understand their vision for their new kitchen.
The couple reached out to Silent Rivers knowing exactly what they wanted. As veteran remodelers, the homeowners have been transforming their Craftsman-style home over the years.
Accustomed to doing a lot of the work on their home, the couple was involved in the project from design to product selection, even purchasing some of their own products. Mr. W has a passion for woodworking, and Mrs. W’s love of colorful art glass was an inspiration for the multi-colored glass wall and cobalt blue stainless appliances. When we asked if she needed help with tile selection, Mrs. W said she needed to shop for it alone and to let the tile come to her.
Beautiful Craftsman-Style White Oak Cabinetry
The couple first approached us with a list of mandatory requests. These included a stellar cabinet construction quality that would tie into the beautiful quartersawn white oak in the rest of the home. And they needed a reputable crew to install cabinetry, tile, and trim with minimal impact on the rest of their home.
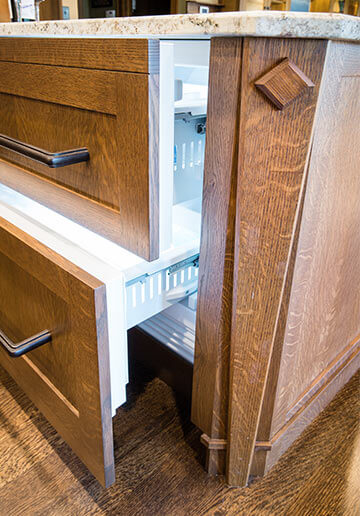 Custom-built from hand-selected quartersawn white oak, we carefully designed the cabinetry in a craftsman style with inset doors and integrated inset panel cabinets. The design and flow of this kitchen required each cabinet to be built as an individual piece of furniture to fulfill its own specific purpose. Some features of the cabinetry include paneling the commercial style fridge and dishwasher, and incorporating a freezer drawer unit into one of the two islands. A custom granite countertop flows into hidden appliance cabinets at each side of the cobalt blue commercial range and the adjacent workstation. The existing wood floors were also reworked and refinished. Finally, with Mrs. W’s glass tile wall as the backdrop for the kitchen, she configured the entire wall on the dining room floor the day before our installer arrived to set the colored glass accents.
Custom-built from hand-selected quartersawn white oak, we carefully designed the cabinetry in a craftsman style with inset doors and integrated inset panel cabinets. The design and flow of this kitchen required each cabinet to be built as an individual piece of furniture to fulfill its own specific purpose. Some features of the cabinetry include paneling the commercial style fridge and dishwasher, and incorporating a freezer drawer unit into one of the two islands. A custom granite countertop flows into hidden appliance cabinets at each side of the cobalt blue commercial range and the adjacent workstation. The existing wood floors were also reworked and refinished. Finally, with Mrs. W’s glass tile wall as the backdrop for the kitchen, she configured the entire wall on the dining room floor the day before our installer arrived to set the colored glass accents.
The final result was uniquely their own. And it was our pleasure to make Mr. and Mrs. W’s dream kitchen come to life!
Also see the article and video on the custom table we built for this kitchen and dining room!
See more of our Kitchens in our Project Gallery.
