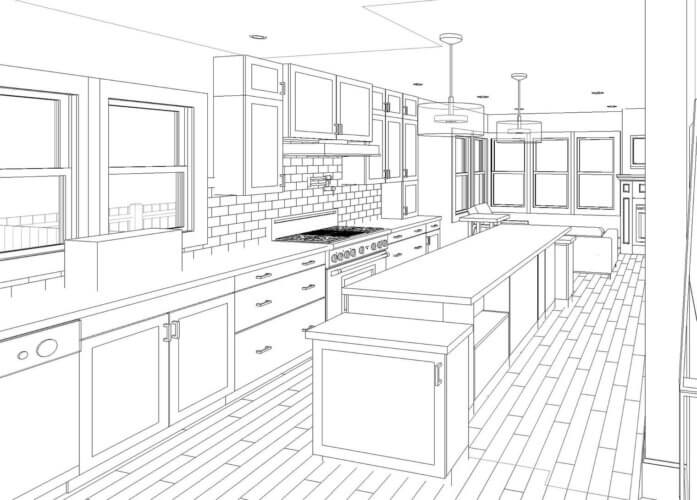This week we bring you part 2 of our 3-part series about the creation of the beautiful, expansive addition on this 1920s Craftsman bungalow. Recap! It includes an enlarged master bedroom, a new master bathroom, a kitchen expansion, a mudroom addition and a new pool deck. When we left off, the walls had been framed and we were waiting for the roof trusses to arrive. We had made detailed plans to maintain the Craftsman aesthetic and we had incorporated solutions to address the unique challenges an older home can present. You can see our prior progress in Project in Progress: Craftsman House Bedroom Remodel, Kitchen Expansion & Addition + More Begins. Much has happened since with even more transformative changes now in progress.
Practicing Patience and Flexibility When Things Go Awry
As it turned out, delivery of the roof trusses was delayed so we got creative with our construction schedule. Being able to plan ahead and move around some of the project milestones allows us to get as close as possible to our estimated completion date. This brings up a great point. Sometimes there are unexpected discoveries or changes in a remodeling project. A good contractor will work to minimize the impact of these unforeseen changes on the schedule and/or budget.
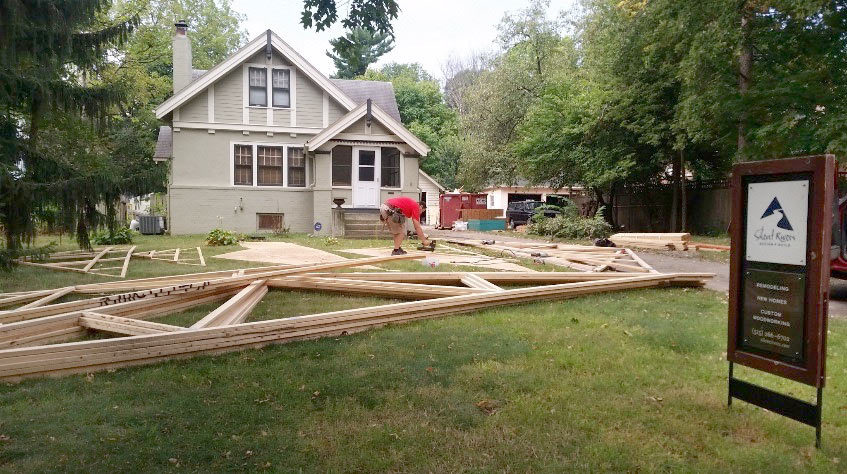
Hooray! Roof trusses are delivered. After some slight modifications to the design, these were placed and roofing was completed.
In this case, in order to keep our projected completion date as close as possible to our original prediction, Lead Artisan John Miller worked with the drywall contractor to adjust their plan of attack. The overall delay was shortened because we got the drywall to a stage that allowed us to get cabinetry set earlier than planned. And then the roof trusses arrived!
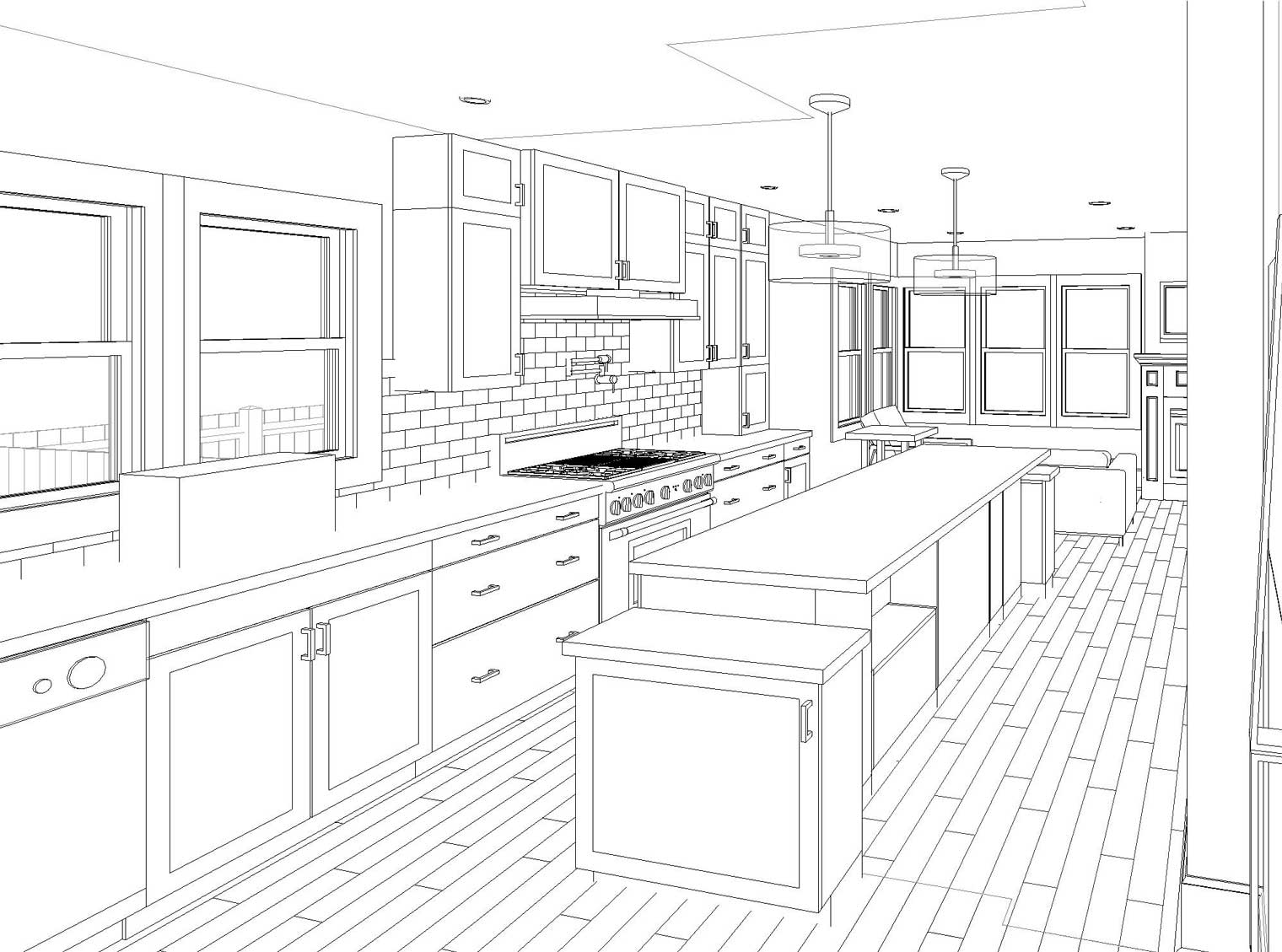
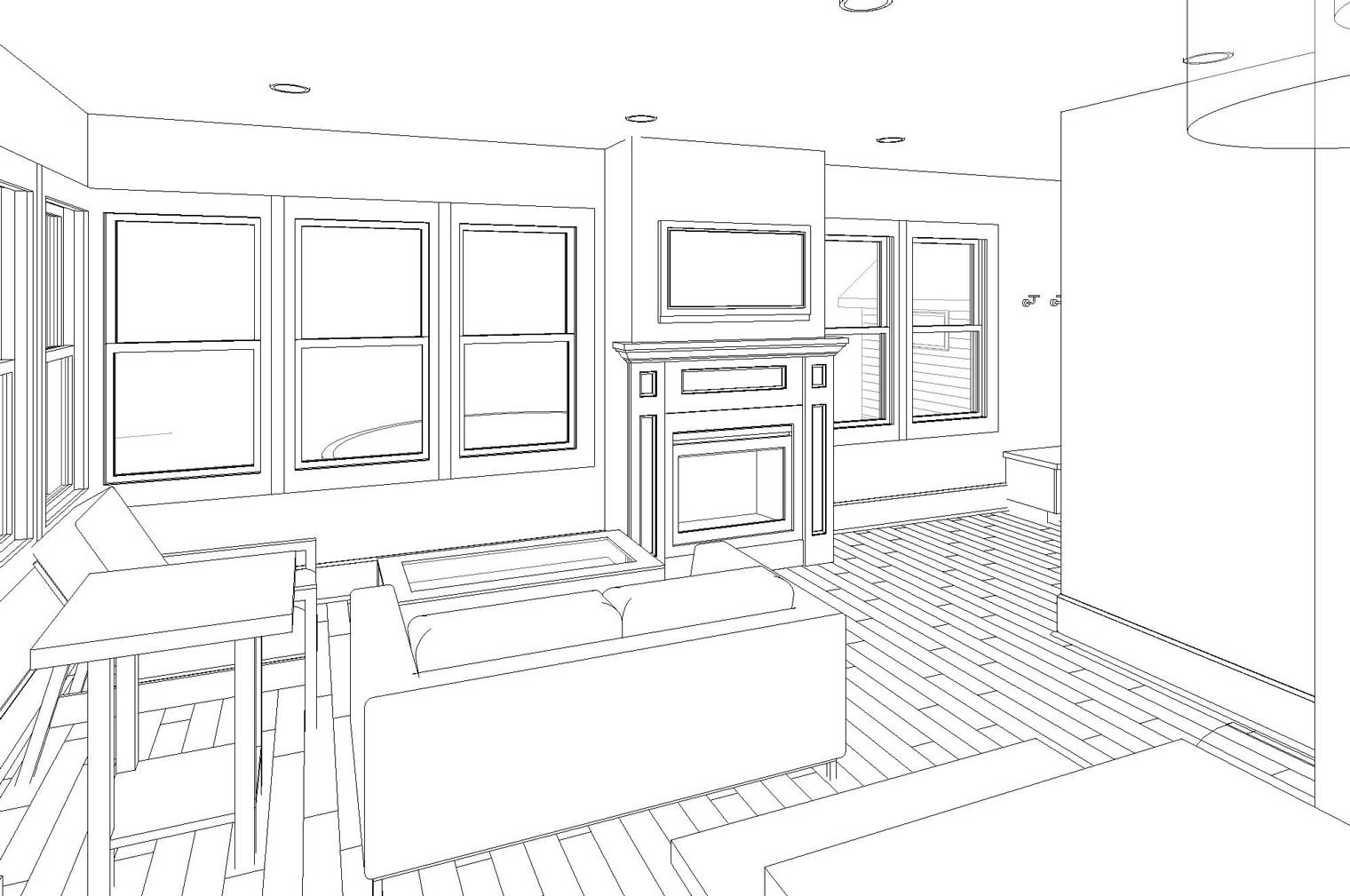
These renderings show the future cozy seating area located on the opposite side of the kitchen. This space is large enough to accommodate a few chairs with majestic views of the back yard through expansive south-facing windows.
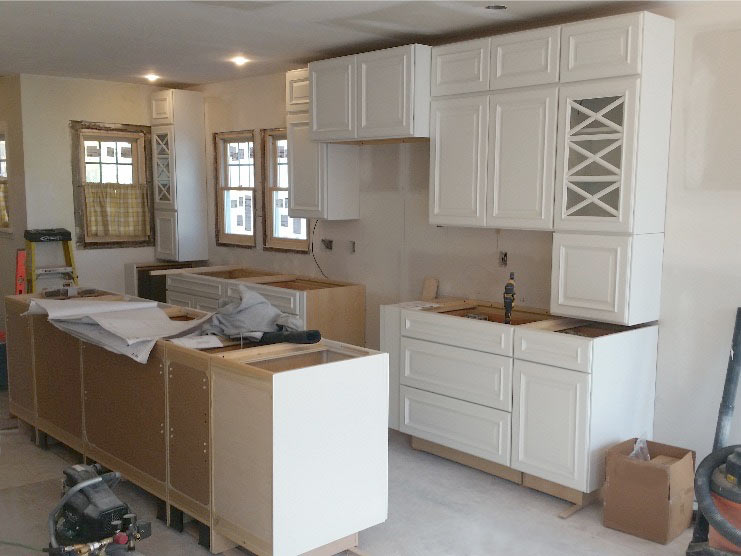
Inside, drywall is up, electrical and plumbing rough-ins complete. Cabinetry is in place so we can get the flooring installed and begin finishing touches.
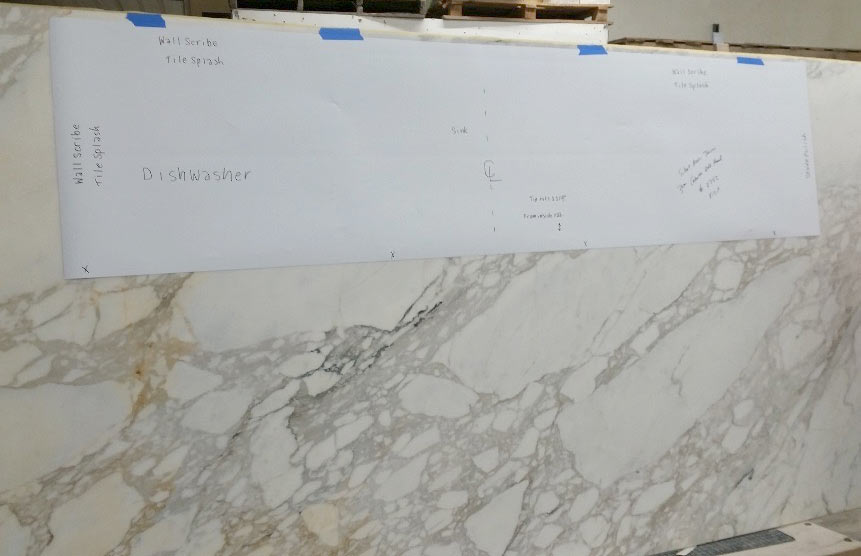
Here’s a glimpse of the Calcutta Gold marble countertop. The attached paper is being used to plan out the countertop cuts prior to installation.
The white-on-white color scheme is in contrast to the white oak flooring stained a warm brown. We moved the flooring contractor up in the schedule since cabinets had already been set. As a result, the fabrication of the countertops was not delayed along with each task that was dependent on the fabrication of the countertops.
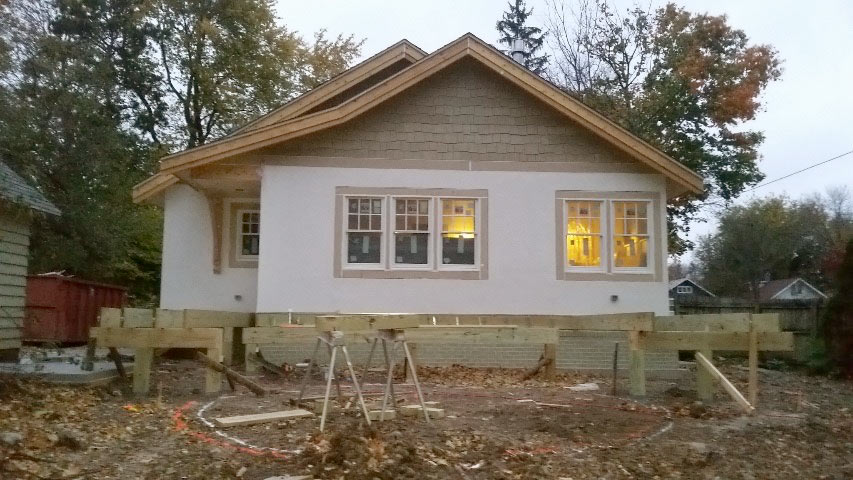
The exterior of this addition is starting to look complete. Inside, drywall is set, cabinets are up and flooring is underway. Outside, the deck construction is still in progress.
It’s All Coming Together Beautifully
Because of our creative scheduling and planning tactics, everything is moving along beautifully. The next steps in bringing this project together include tile installation and trim carpentry along with paint and flooring. The countertops will be installed along with appliances and light fixtures. This project is nearing completion! Our homeowner is eager to get into her new space to enjoy the enlarged kitchen and intimate fireplace space finished just in time for chilly winter nights. Stay tuned for the next blog when you will see it all come together as we reveal the finished product.
