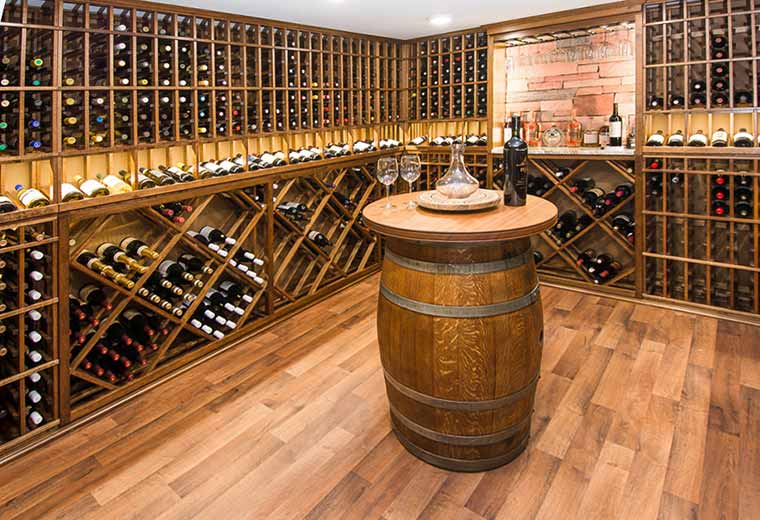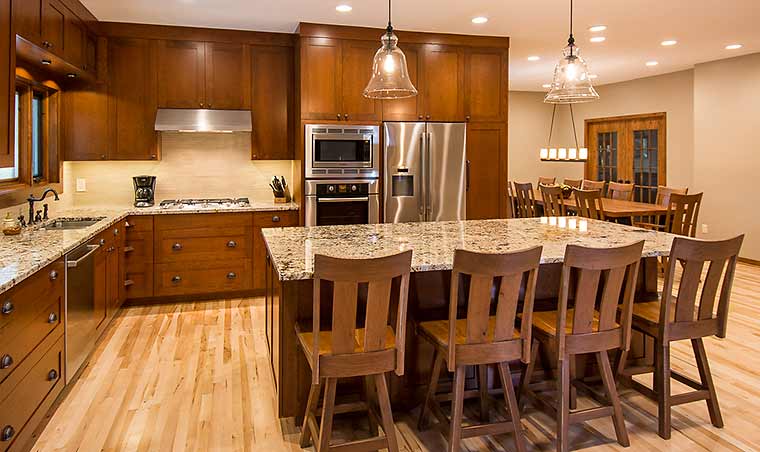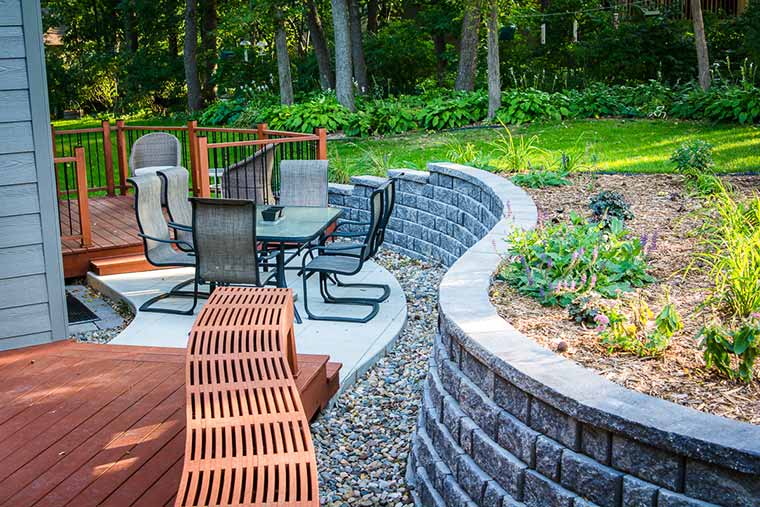This is a true Silent Rivers story about our clients Mr. and Mrs. H. With a basement renovation design already in hand, this couple began asking around for a good contractor to construct a wine cellar in their basement. Even though they didn’t need design services, Mr. and Mrs. H wanted a responsive construction team with real expertise in the finished details. A friend recommended Silent Rivers.

Although a build-only project is not a typical job for a design+build company, this type of project can be a way for both the client and company to begin a longer-term working relationship. Such was the case with the building of our client’s basement wine cellar. Thus the beginning of a wonderful, collaborative journey for Mr. and Mrs. H and Silent Rivers began with the excitement of a demolished basement wall.
A Happy Basement Leads to A Happy Main Floor Renovation and Addition
As the basement project neared a successful completion, Mr. and Mrs. H were happy with the results and began talking with Silent Rivers about other needed improvements to their home – starting with updates to an aging kitchen, a non-utilized formal dining area and a too-small eat-in kitchen area. These spaces where the couple had raised their three daughters were in need of a total transformation. Mr. and Mrs. H described a desire to create more comfortable gathering spaces for their children and grandchildren and envisioned being able to celebrate more family holidays in their home. It was time to bring in one of our designers and begin our design+build process.

Design Time
The Silent Rivers team met with Mr. and Mrs. H and asked them to learn more about their dream renovation. And then we went to work to develop several design concepts. We sat down with our clients to review options for reaching their renovation goals. By presenting multiple design scenarios, our designer has the opportunity to show the possibilities and the restrictions of the existing areas, along with recommendations for how to best utilize the space. After reviewing all the design options, Mr. and Mrs. H chose a solution that added to the original square footage of the home. Progressing into the design development stage, the Silent Rivers team worked with Mr. and Mrs. H to further and further define and refine the final design+build plan.
The Build Phase
The major design decisions and material selections were made before our estimating team rolled up their sleeves and prepared a firm bid for Mr. and Mrs. H’s renovation project. Because of their positive experience with the basement renovation, the couple had a good idea what to expect during the main floor renovation. Our artisans reinforced this by continuing to focus on collaboration and communication as a key element for a successful design+build project completion. Because we know that occupying a homeowner’s main living space for a few weeks can be a bit intrusive, our construction crew moved swiftly and efficiently. And as progress came quickly, the enthusiasm of Mr. and Mrs. H increased every step of the way.
Some of the improvements to their gathering spaces included:
- Larger kitchen and a dining room that could accommodate one table for the entire family. We added square footage to the existing kitchen and dining areas and improved the flow between living spaces.
- For those big family dinners, Silent Rivers custom built an 11’ x 3.5’ dining room table to seat 12 people. The table is constructed from 2” thick solid full-length cherry boards with mahogany and brass inlays, and it was hand distressed and stained to match the kitchen cabinets. Read about it at Photo Essay: Gorgeous Solid Cherry Table – Custom Built for 12!
- Better storage in the kitchen: Our design included wall cabinets built to the ceiling and an island made extra deep with cabinets on both sides. The large central island also gave Grandma and the grandkids a place to sit and make cookies!
- More open spaces: We took down the wall between the old kitchen and the formal dining room. The enclosed stairway to the basement was replaced with an open iron railing.
- We created an improved transition to the family room.
Take it Outside!
As the kitchen, dining room and family room areas neared completion, Mr. and Mrs. H wondered how they could extend these beautiful renovations into the outdoor space. Just outside the kitchen and dining room doors was potential for beautiful natural spaces for enjoying coffee in the morning or sitting with family on warm summer evenings. So more collaboration with the Silent Rivers team evolved into planning and design for a new patio, two decks and substantial landscaping improvements. This included a curved retaining wall that accentuates the lawn, and is crowned with a small rose garden so Mr. H can “play in the dirt” with grandkids. Our solution provided Mr. and Mrs. H with a harmonious serpentine outdoor area that reflects a perfect combination of built and natural design.

Although our initial work with Mr. and Mrs. H began with the basement wine cellar construction, the Silent Rivers design+build process worked twice for this client! Once for the main floor gathering areas; and again for the outdoor decks and landscaping. But wait… There’s more!
Epilogue: The Main Floor Master Suite
Through many enjoyable days working with this couple, we established a close rapport as they shared a vision for their ideal home. During this time, we discovered that they had some “aging-in-place” concerns. They were not sure if their goal of staying in their home as long as possible was achievable with bedrooms located only on the second floor of the house. They asked us to explore the option of moving the master bedroom to the main floor. So in the master design plan for their main floor kitchen, dining room and family room spaces, Silent Rivers also included a master bedroom suite that will allow for the couple to stay in their home for many more years to come. The master suite project is in the couple’s future. Lucky for us, we will have the pleasure of working with Mr. and Mrs. H again! We look forward to it.
Visit the Silent Rivers Project Gallery to see more home addition projects. And give us a call or email us to tell us about your dream home renovation.