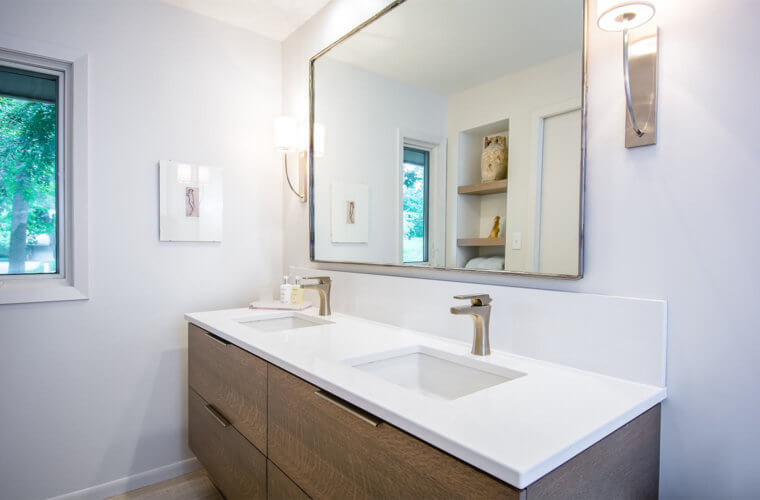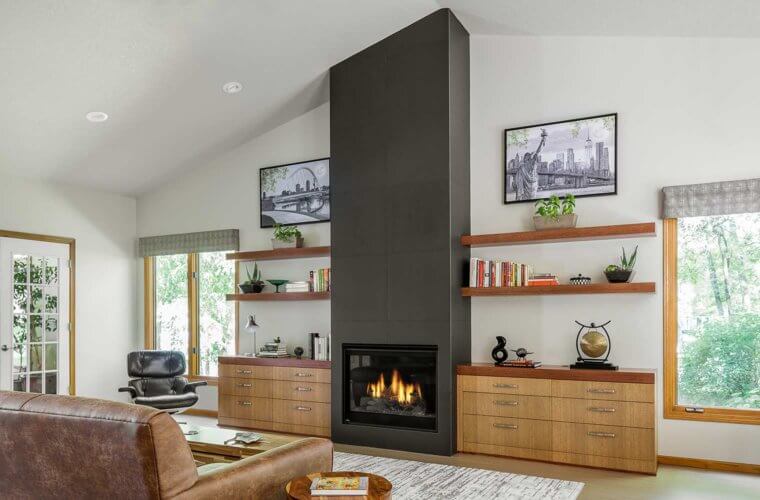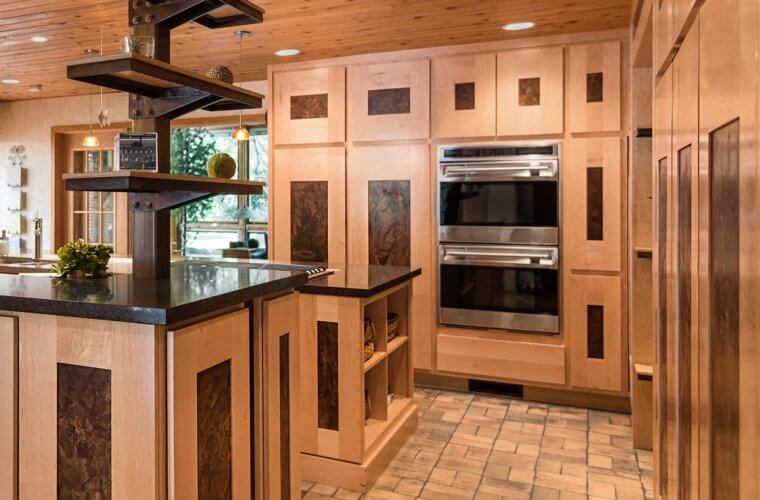Many Silent Rivers clients become our lifelong friends. Such is the case with these Johnston homeowners. We first met this lovely family 13 years ago when they asked us to remodel their kitchen and master bathroom.
We’ve been back several times to visit them, gathering in their new warm and inviting kitchen. And this year they invited us back to update their adjoining great room and a second bathroom – both projects drawing design inspiration from the kitchen.
First: Our 2005 kitchen remodel is still a beauty!
Our original project with this client is a rich and lovely kitchen blending elements of wood and steel into the unique custom cabinetry as envisioned by the clients. We eventually carried the wood and steel design elements throughout the rest of the home.
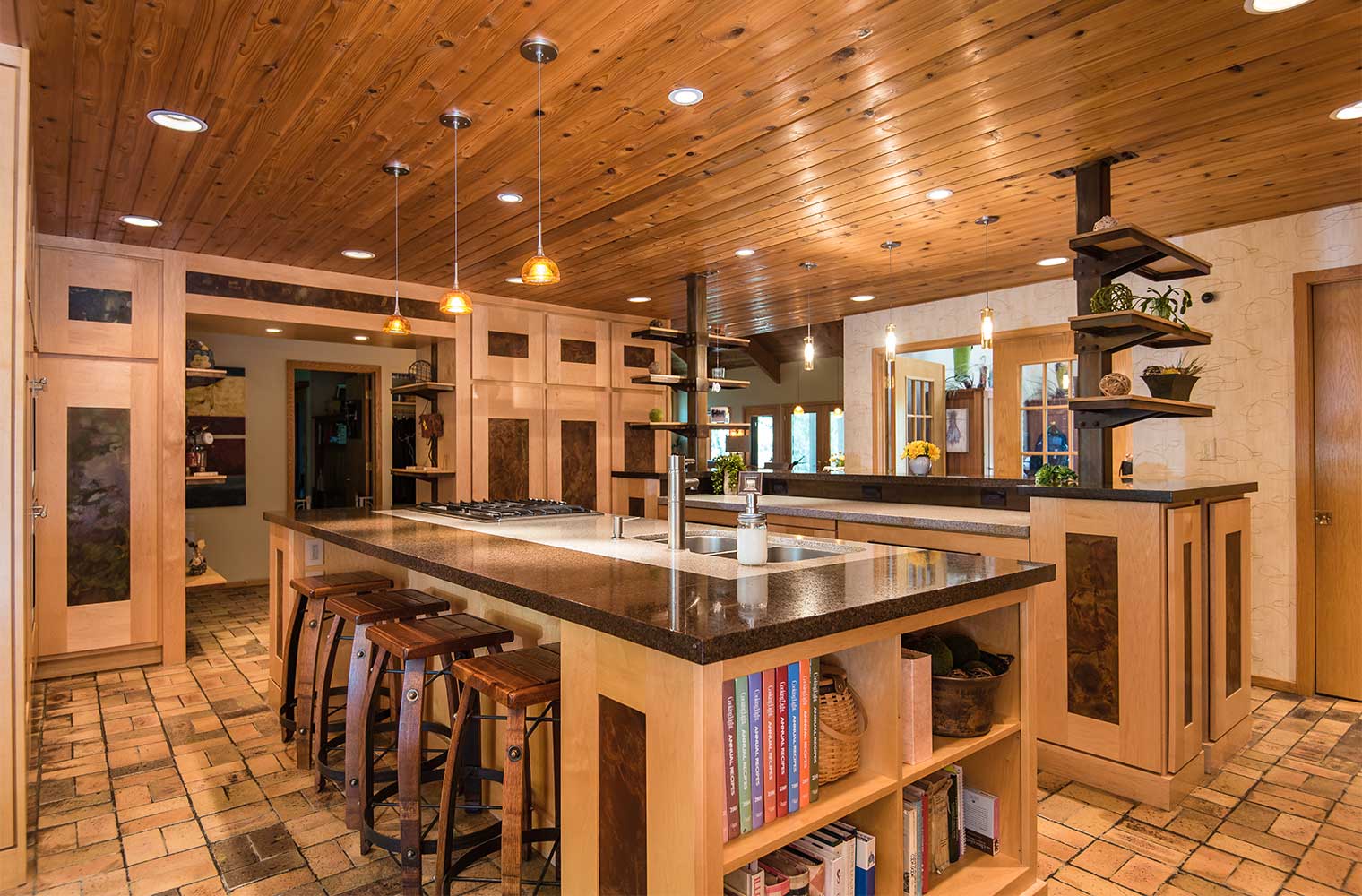
The new kitchen designed and built by Silent Rivers features an open design with custom maple and steel cabinets, two islands and surrounding pantry. Original to the home are the unique tile floor and wood ceiling, which was removed to install new lighting then carefully replaced.
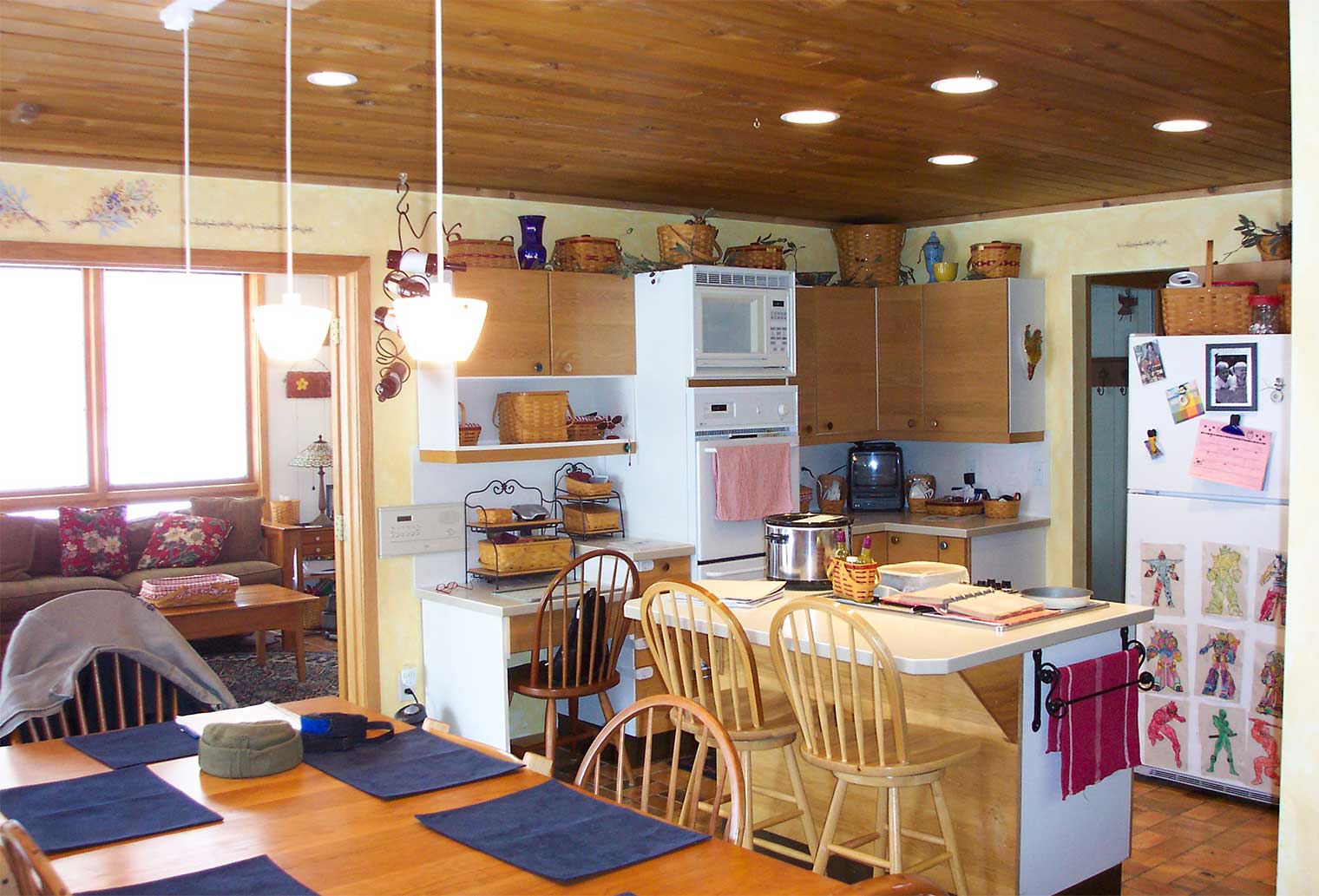
BEFORE: The original kitchen called out for improvements in functionality, the overall aesthetic appeal, and flow with the rest of the main floor.
Transitioning the kitchen into a better cooking and gathering space
When this home was originally built, it was designed for formal entertaining. Previously the kitchen was hidden from the dining and living areas which were fairly closed off from one another. Our clients desired a kitchen that opened up to the surrounding areas, creating a welcoming atmosphere. We devised a solution that allowed us to remove a load-bearing wall and open the space between the dining room and family room.
By adding two large islands in the kitchen, we created plenty of needed prep area. The open concept allows ease of movement for the avid cook even while others gather in this inviting space. One island houses the large sink and range, sitting four barstools on the other side. The other island is tiered and framed by two bracketed steel shelving units. Ample storage cabinets and drawers fill the back side of this island.
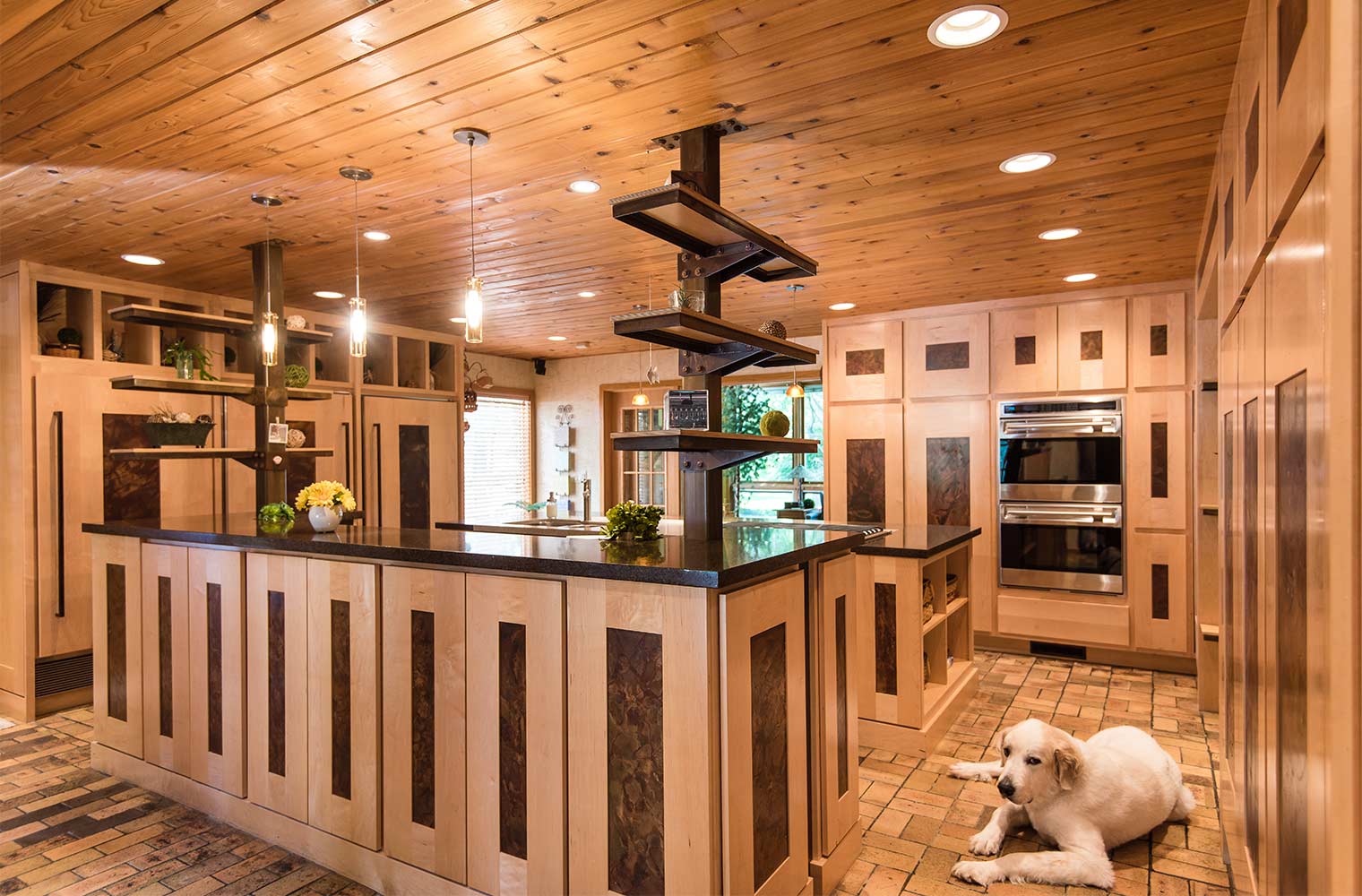
Significant storage space is built into the tiered island, and the space around the two islands allows plenty of walkway, especially for this family’s Great Pyrenees dog named Tubby.
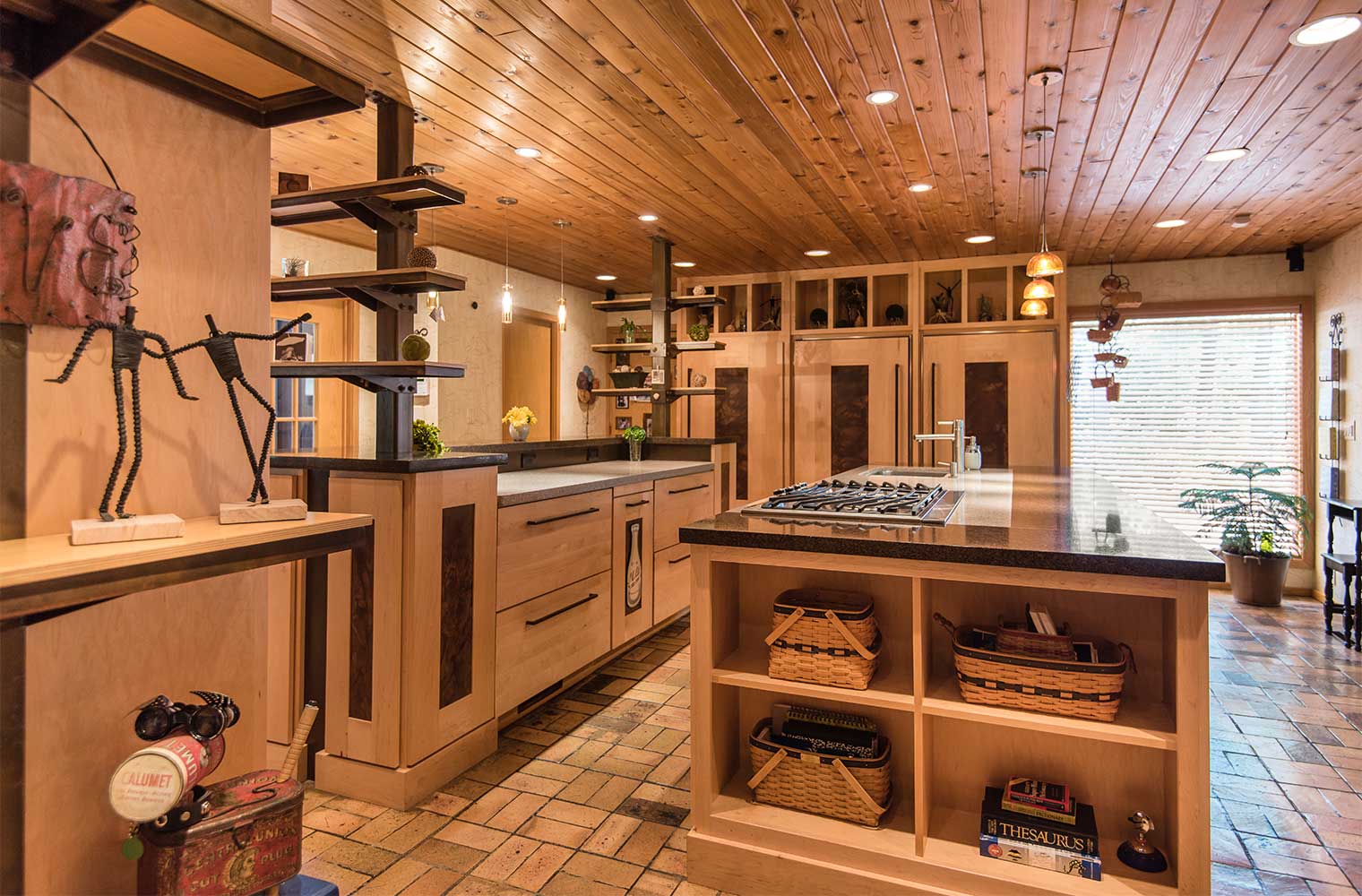
Notice the clever use of dark and light quartz countertops to visually connect the tiered and non-tiered islands.
Mixing elements for truly unique cabinetry
This modern kitchen makeover features custom maple cabinetry with a rustic steel inlay. Starting with steel sheets, our artisans in the Silent Rivers woodshop distressed the steel to match the beautiful patina in our client’s favorite photo frame. This cabinetry detail became a consistent design element throughout the home, integrated in the great room remodel and bathroom remodels for an intriguing aesthetic flow.
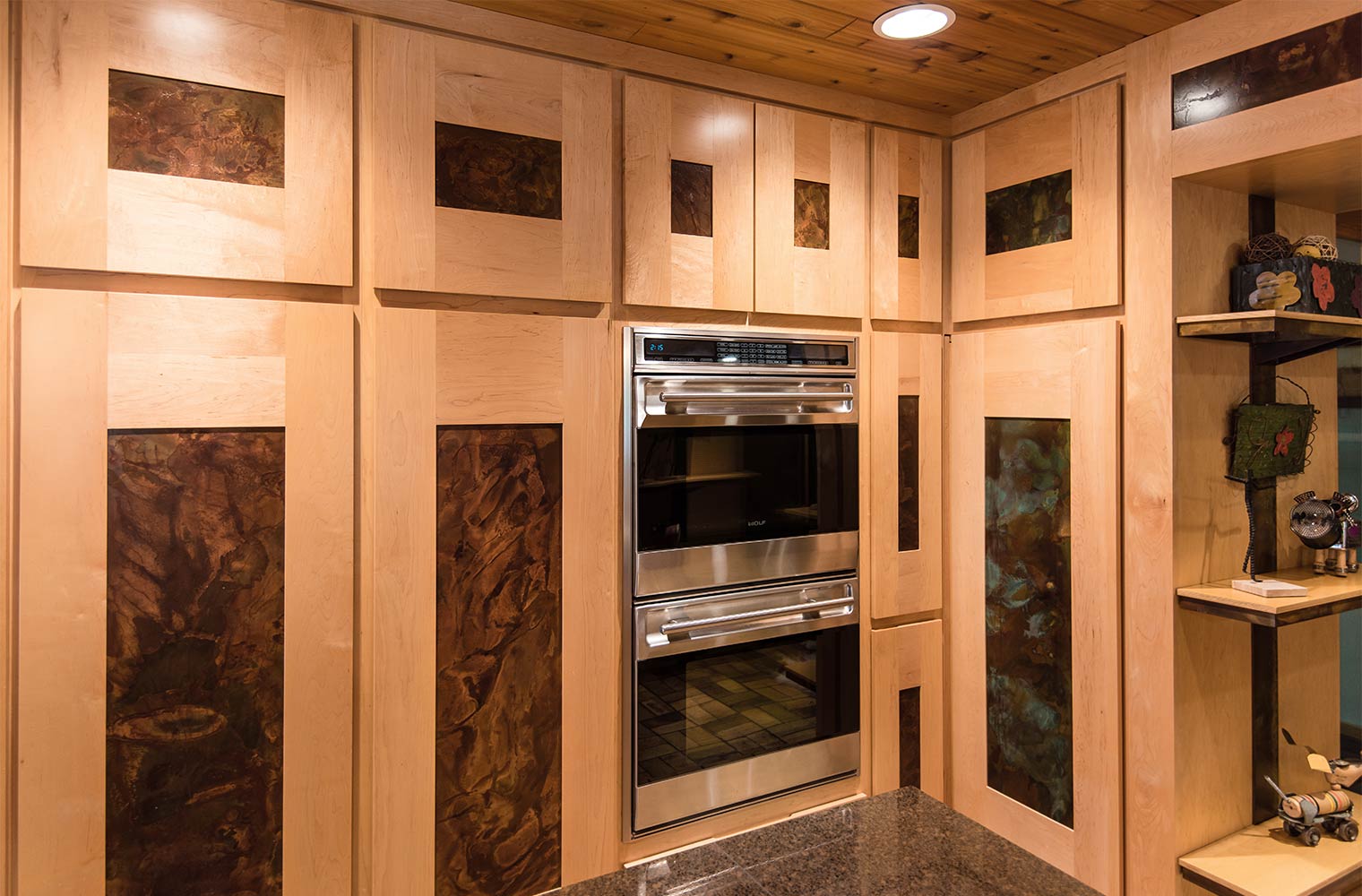
Custom steel patina inlays accent the maple cabinetry, design elements carried throughout the house.
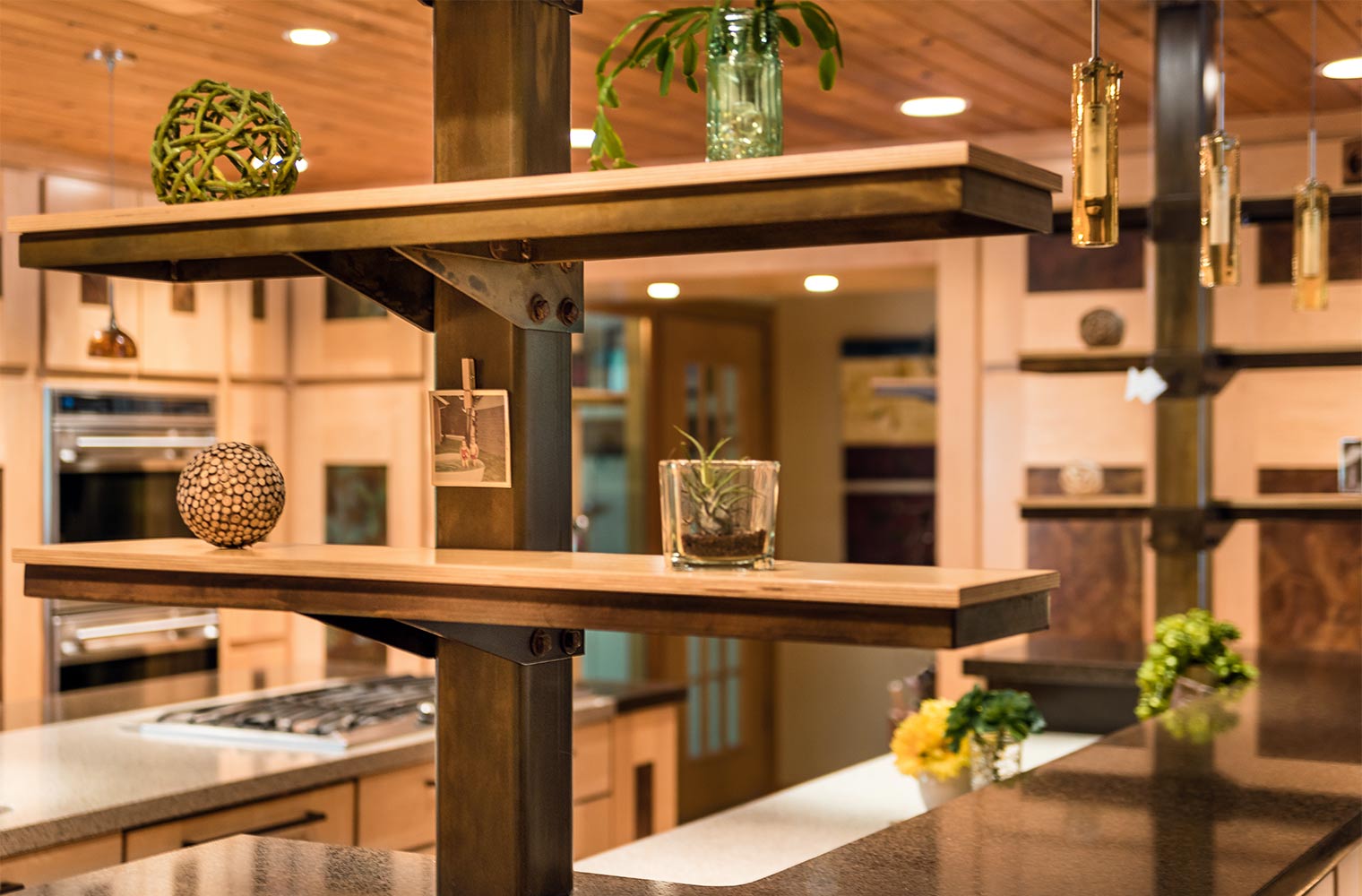
Steel and maple shelving units visually anchor the tiered island and the entry into the kitchen, creating an aesthetic continuity in the space.
What’s behind the custom panels?
The visual consistency of the custom cabinetry conceals a wealth of organized storage, large and small appliances, pantry items and a few fun surprises. In one corner, a tall cabinet with sliding pocket door opens to reveal a masterfully organized message center allowing the family’s command central to be tucked away from sight.
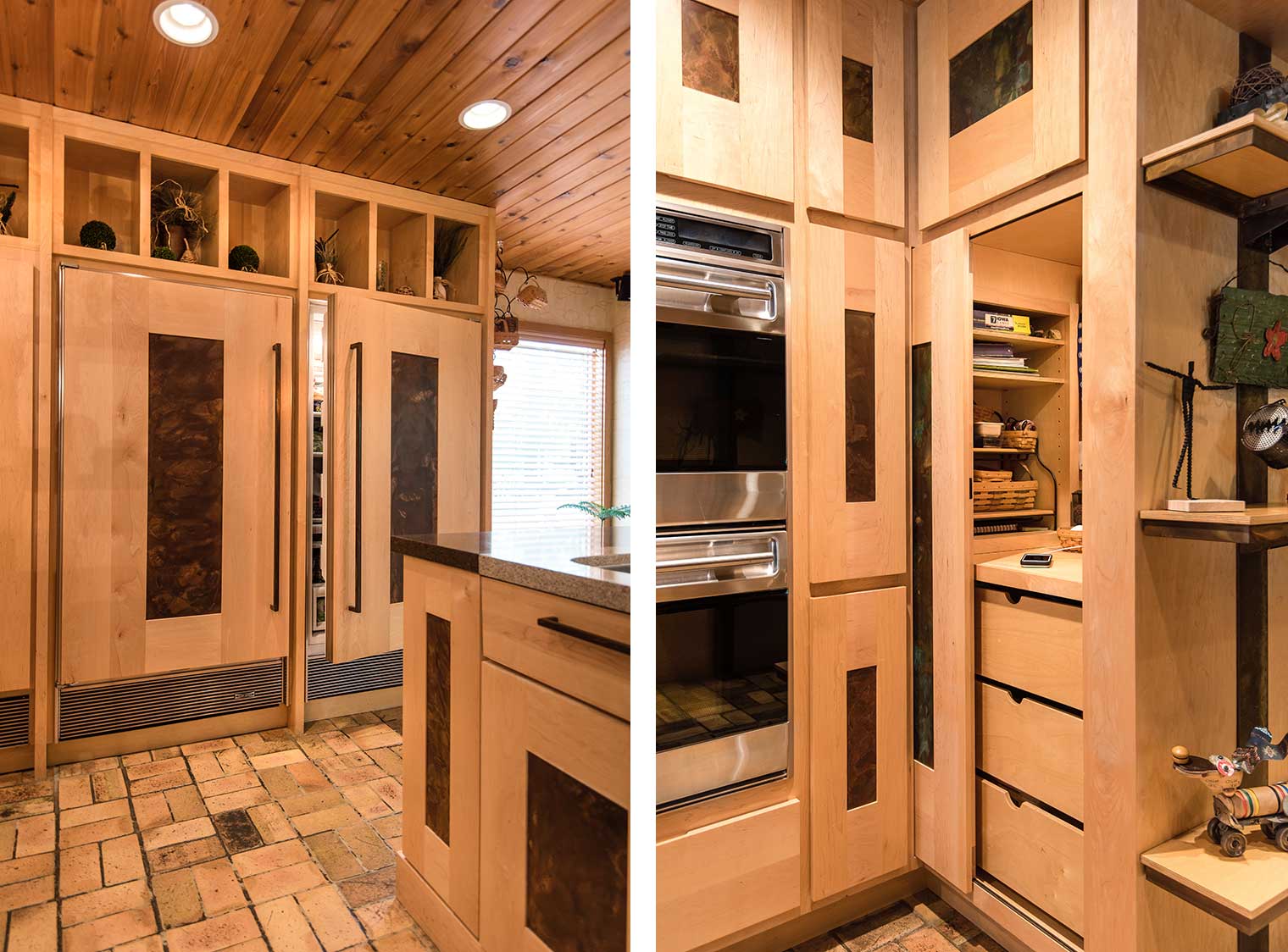
LEFT: Sub-Zero refrigerator and adjacent freezers are concealed with matching custom cabinetry panels. RIGHT: A clever pocket door hides the family message center and charging station.
Instead of a separate pantry space, this kitchen design incorporates a convenient integrated pantry in the form of three tall cabinets with deep, strong slide-out shelves. This type of shelving also serves as a convenient way for the family to store plates and glassware right next to the dining room.
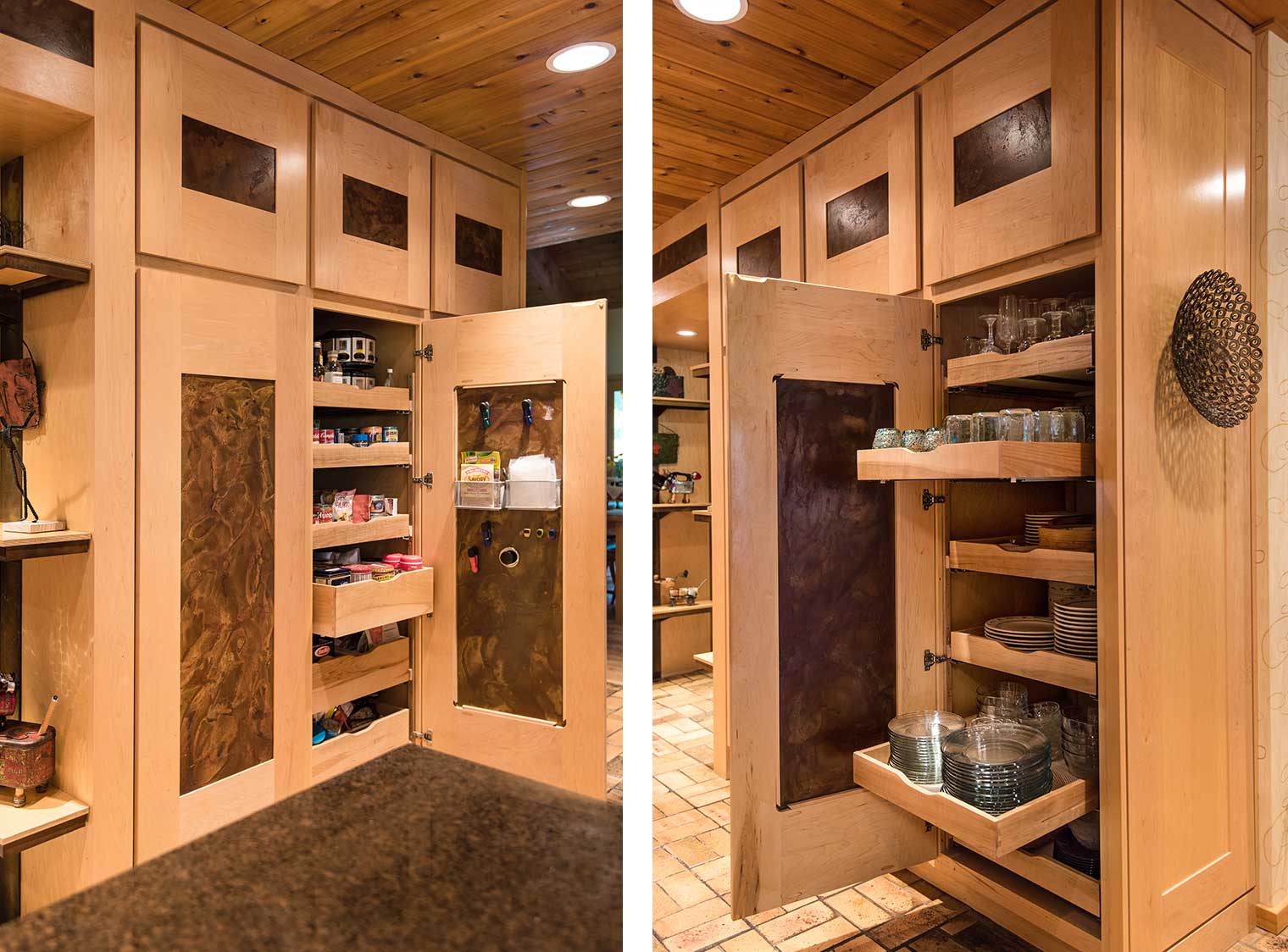
LEFT: An integrated pantry means items are just steps away when needed. Steel panels allow for clever use of magnetic baskets, clips and memos. RIGHT: Deep sliding shelves hold dinnerware in the cabinet closest to the dining room.
Great room gets new look too!
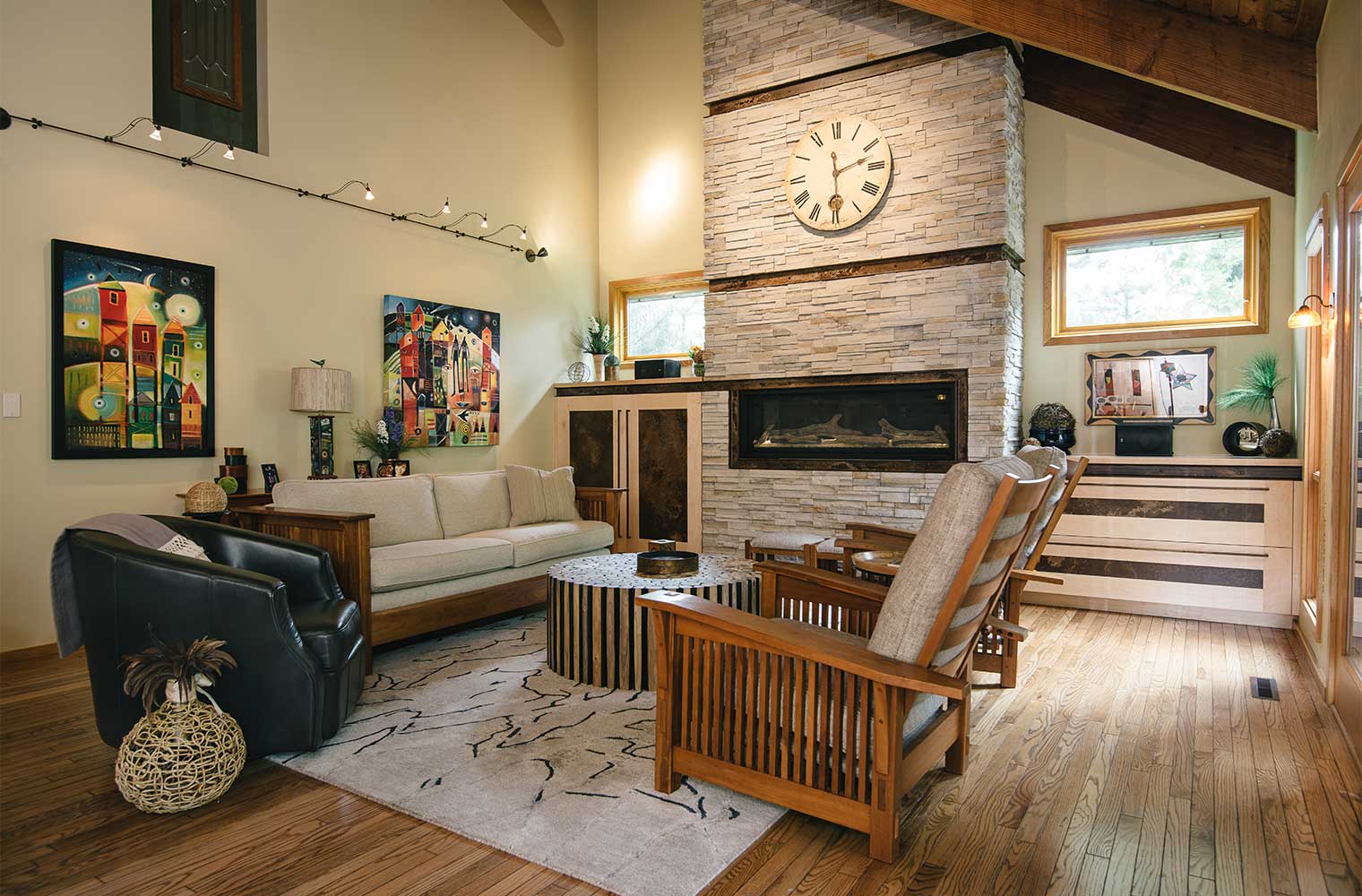
Rustic modern charm carries into the great room with the continued use of steel inlay with a distressed finish used in the cabinetry. A steel channel surrounds the fireplace and offers a linear connection to the adjoining storage cabinets. Above the fireplace, we used a horizontal linear steel accent to break up the mass of the stone wall.
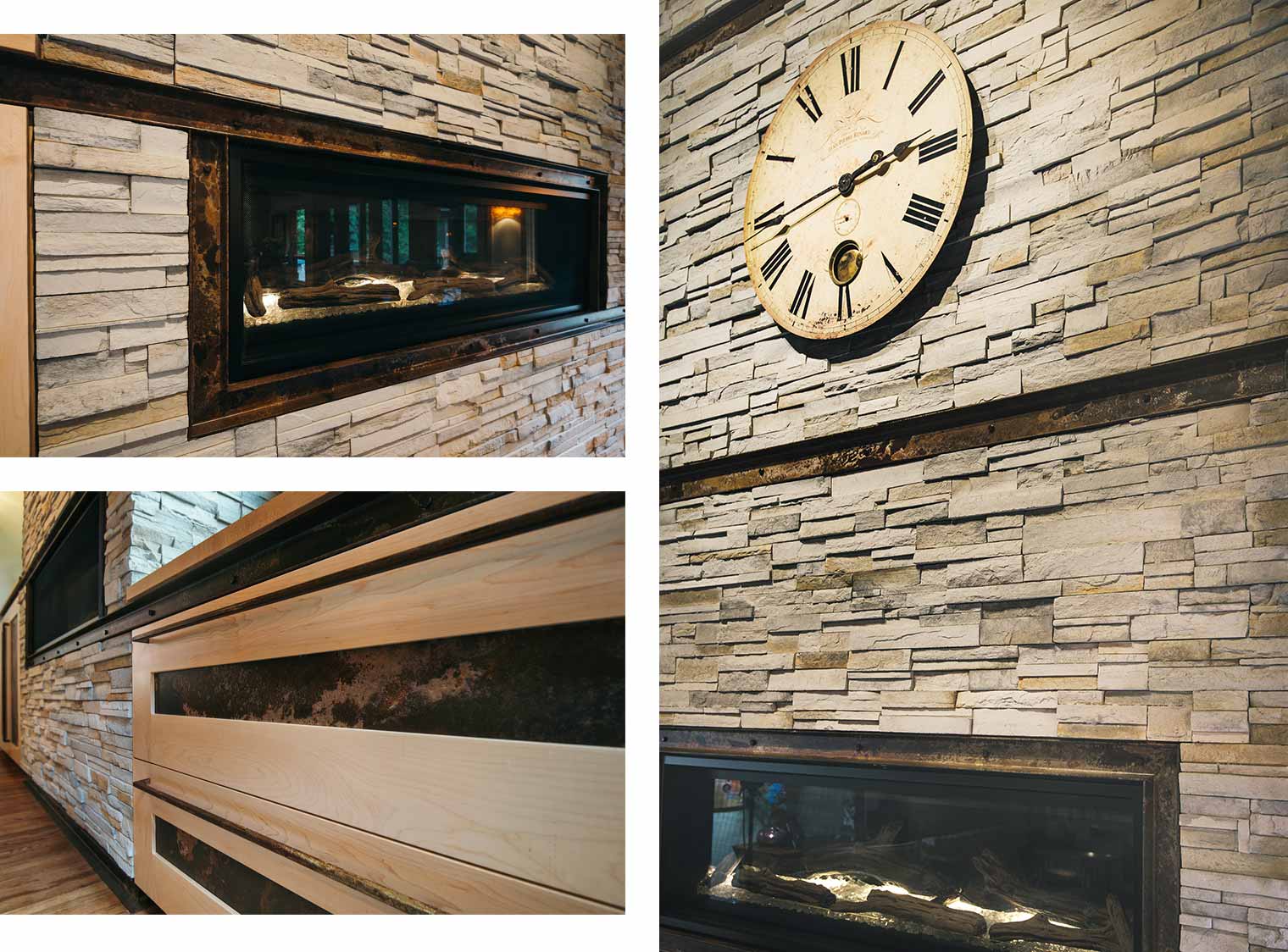
The steel inlay surrounding the fireplace details the visual continuity between cabinetry and fireplace. Cultured stone is a great option for re-facing your fireplace to add depth and visual interest.
To create the brick fireplace surround, we used man-made cultured stone. The varied sizes and thickness of stone create visual depth that blends nicely with the steel accents.
The kitchen’s maple and metal cabinetry extends to upstairs bathroom
Keeping with the rustic modern theme on the main floor of this home, this second floor bathroom used by the family’s teenage sons needed new finishes, lighting and cabinet facing. We kept the original tile flooring but replaced the existing fiberglass tub/shower unit with a new shower and tile surround. A by-pass shower door glides smoothly from an attractive chrome rolling mechanism. Using frosted glass for the shower door adds privacy.
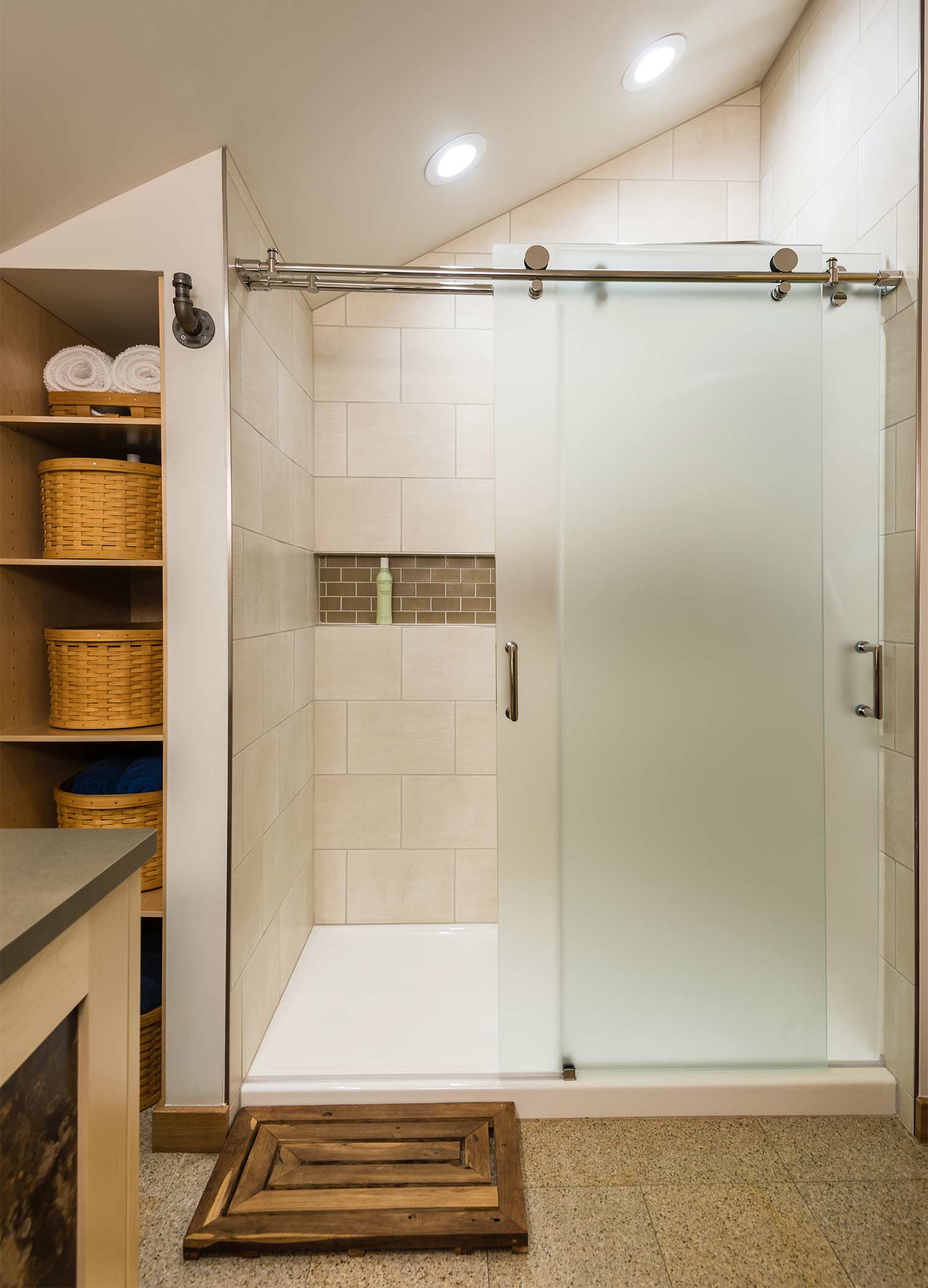
The old fiberglass shower has been replaced with stunning frosted glass doors offering both privacy and light into the large ceramic tile shower. A new open shelving unit adds convenient organization.
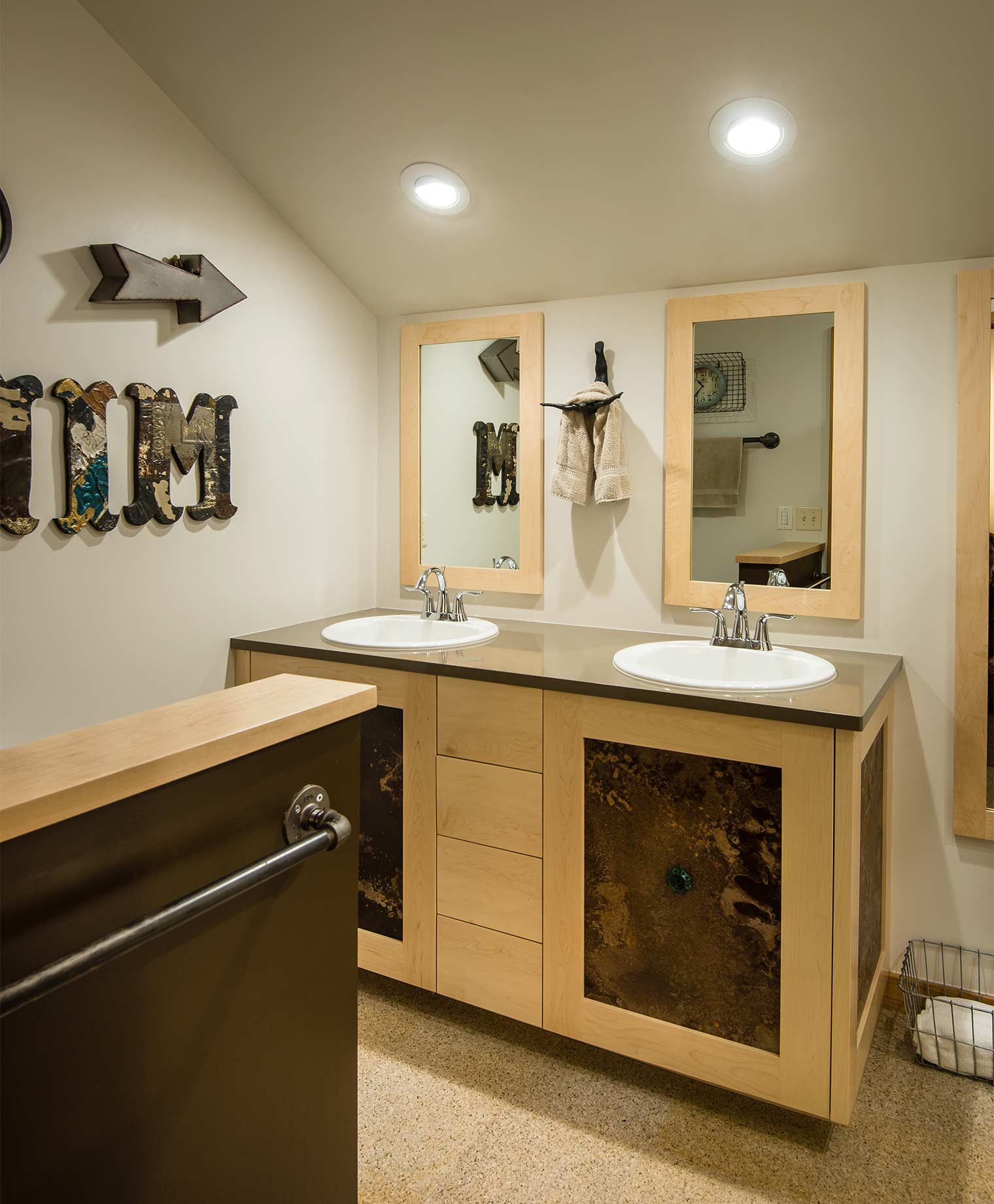
Existing cabinet boxes were in good shape and just needed refaced, now matching the maple and steel cabinet detail from the main floor.
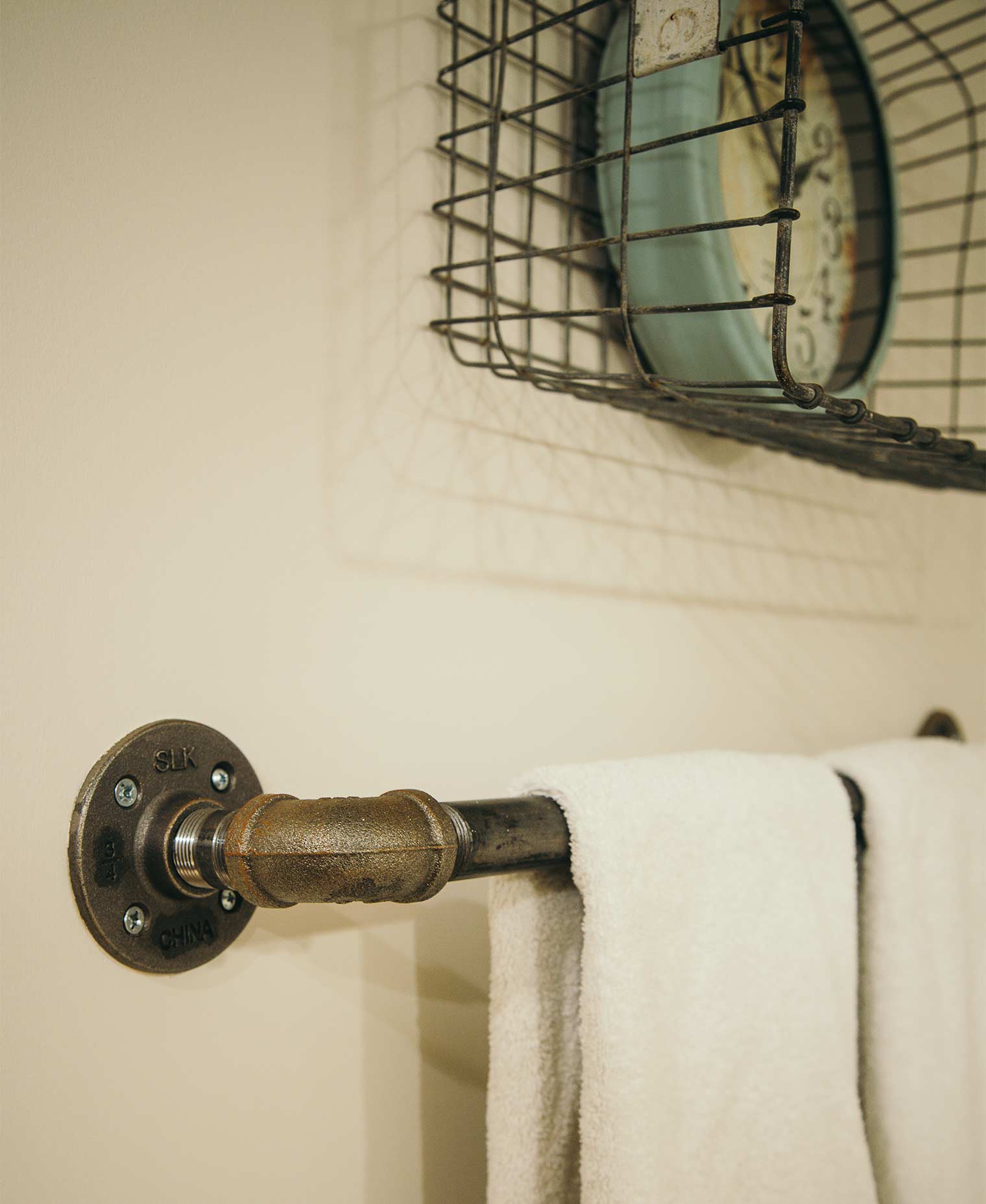
Black iron gas pipe parts were assembled to serve as towel bars and robe hooks to achieve the rustic modern theme.
In addition to this stunning new bathroom their teenagers enjoy, the homeowners tell us their family and friends love how welcoming their kitchen space feels with open views into the nearby solarium, remodeled living room and dining room. This richly inviting home is exactly what our clients envisioned way back when we first met them and and formed the plan to remodel their whole house.
There are many more examples of Silent Rivers’ custom remodels in our Project Gallery. Be sure take a look at more of our Whole House remodels while you’re there!
