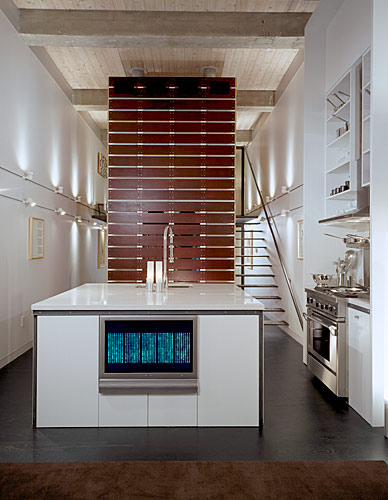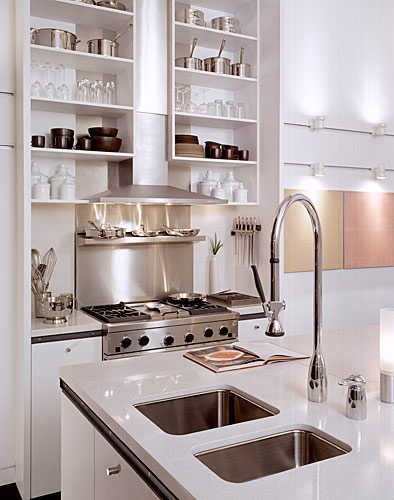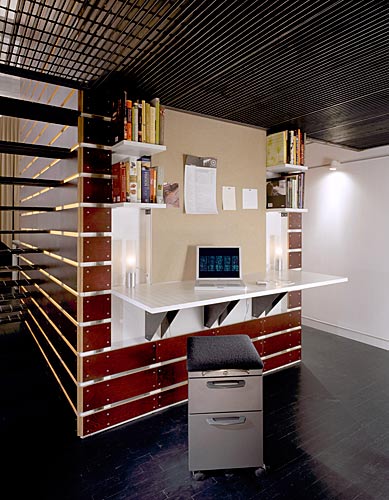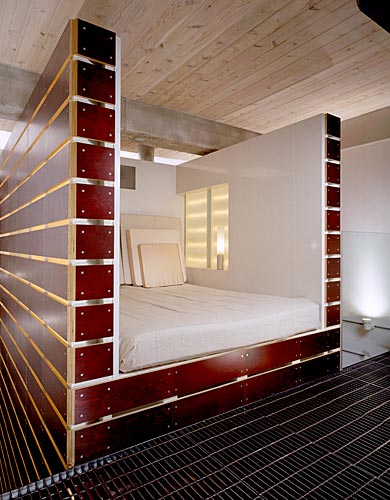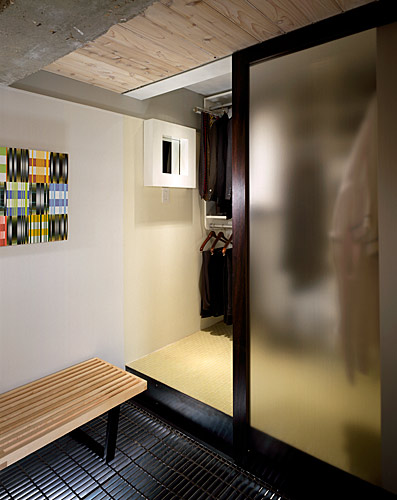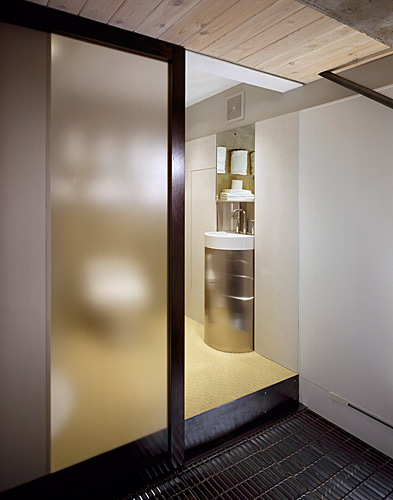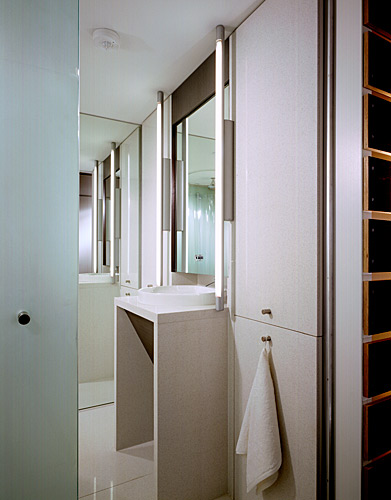This condo conversion was part of a project with Meredith Corporation, and a fundraiser for the Science Center of Iowa. It was designed by Paul Mankins and HLKB Architecture, and Silent Rivers was chosen to build it because of our aptitude with contemporary details and high-level finish. Due to the condo’s size and to maintain a small footprint, we integrated storage systems in very tight spaces. We used a range of materials throughout the condo including glass tile, raw steel, quartz, concrete and wood.
Lots of Storage Condo Conversion Built for Fundraiser
Tags: Condos & Lofts


