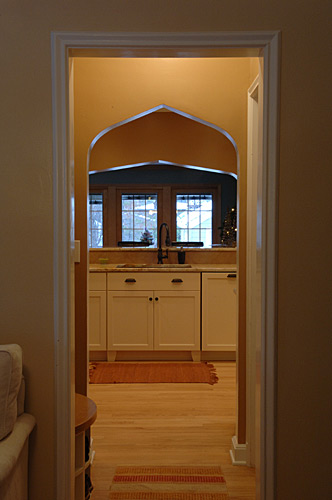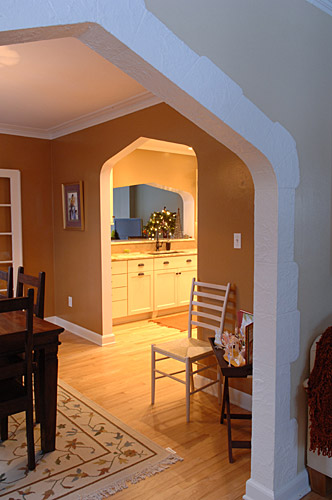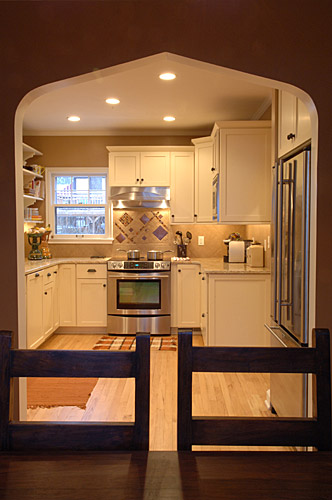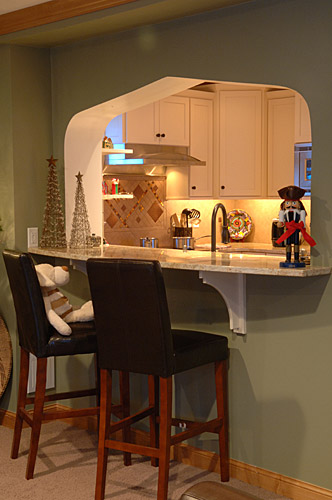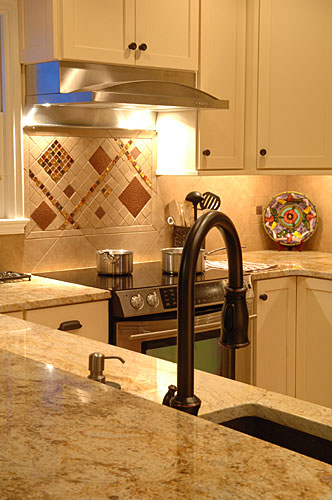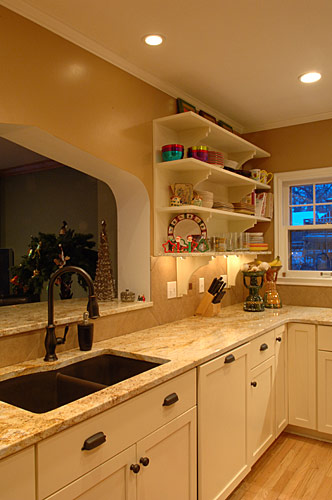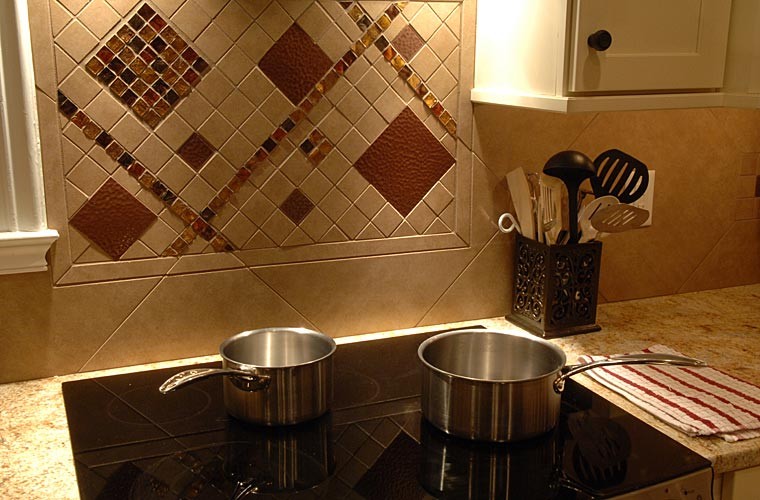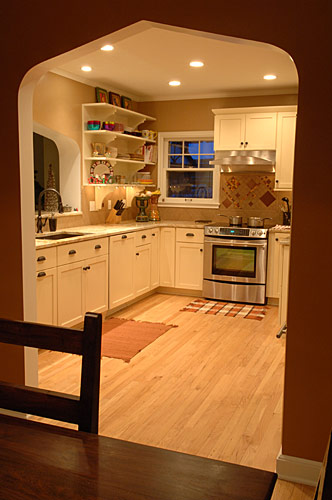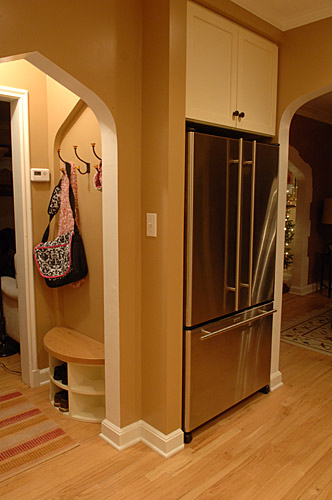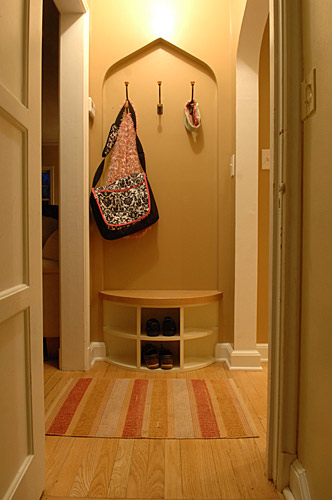Our client wanted to update the kitchen in her 1930s brick home and fix problems created by previous remodels. Utilizing the existing footprint of the kitchen, we modified the floor plan to expand the amount of usable space and reduce the number of doorways leading into the space. A bartop pass-through was created to facilitate interaction with people in the adjacent room. It features a pointed arch which mimics an important design element found throughout the home’s architecture which is now incorporated into strategic places in this kitchen remodel. Relocating the refrigerator to a previous pantry closet created opportunity for a drop zone near the family’s main entry and features an inset pointed arch. Granite countertops and the tile backsplash took inspiration from the copper hues of the homeowner’s Mexican art. The existing wood floors were salvaged. Lighting design was another important element in order to achieve the homeowner’s goal of a space that glowed.
