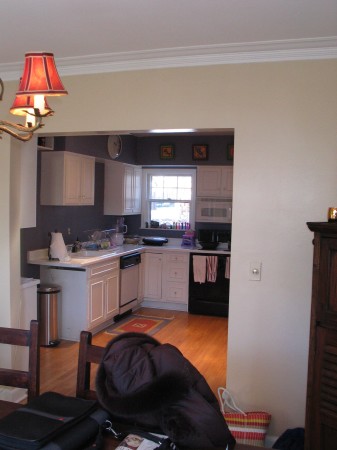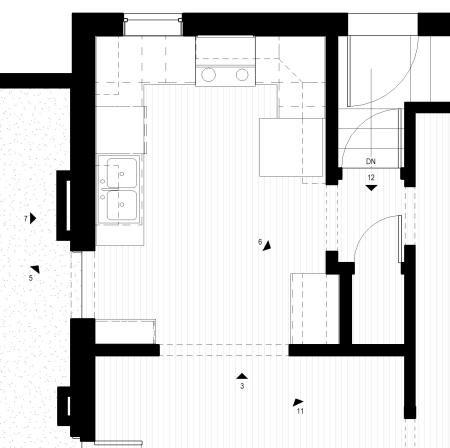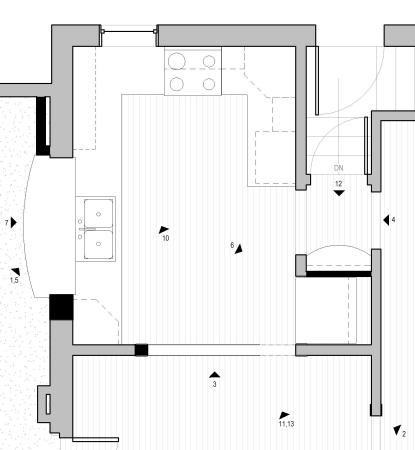Sometimes you don’t need more space, you just need to use the space you have in a better way. In this kitchen remodel we worked within the existing footprint of the original kitchen while greatly improving its functionality through thoughtful space planning.
Our client came to us wanting to enjoy spending more time with her daughter in the kitchen. Her home was built in 1938 and had been through at least one previous remodel, but had not been shown much attention since the mid 1970’s. She hoped to end up with a space that would give a “glow” to the rest of the home.
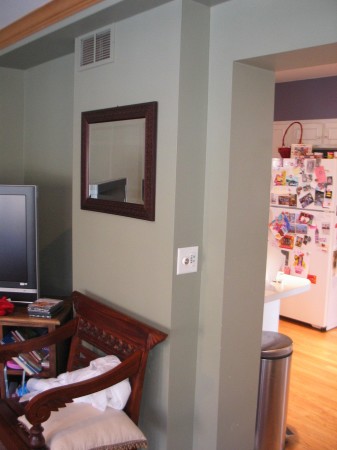
- A doorway used to lead into the living room form the kitchen which reduced the amount of counter space.
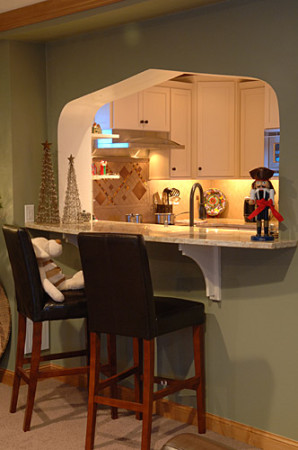
- A new pass-thru creates a place for people to eat and interact without getting in the way inside the kitchen.
In order to accomplish these goals we had to address the physical and visual connections to the rest of the home. We removed one doorway into the living room and created a pass-thru opening that allowed for more counter space and provided for better interaction between people inside and outside of the kitchen. The doorway to the dining room was also modified to include a pointed arch, similar to the other doorways throughout the house.
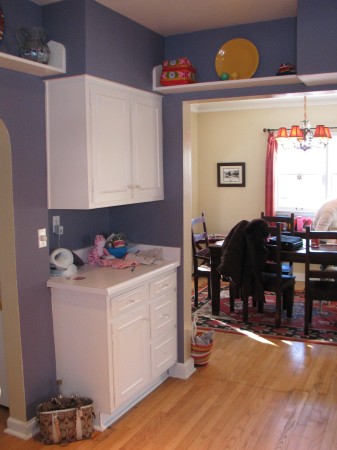
- Cabinetry was previously placed wherever it would fit, which was frequently in less than ideal locations.
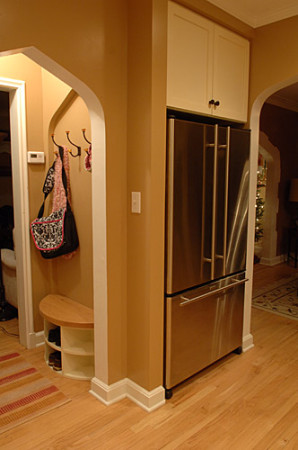
- Framing was modified to remove a pantry closet which allowed the refrigerator to be relocated and a niche & bench to be added.
The cabinets and storage solutions were rearranged to provide more work surface area without moving any major utilities, and enough cabinetry was added to the kitchen to allow for the removal of the existing pantry closet. By removing the pantry closet we were able to relocate the refrigerator gaining even more counter space, and we also created a small walk-off area at the top of the side entry stairs where coats and shoes could be stored.
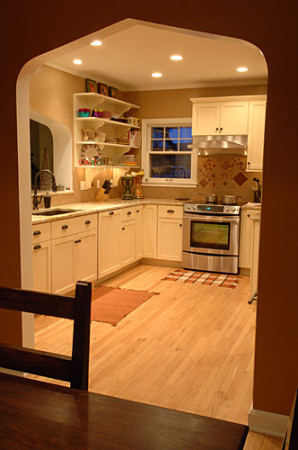
- The existing window was exploited by installing open shelves next to it, thus allowing more natural light to permeate the space. The doorway to the dining room was also modified to include the pointed arch.
Another goal of our client was to improve the lighting in the space, giving it the “glow” she was hoping to achieve. With only one window in the room, and it being close to a corner, we wanted to get anything solid as far away from it as possible. However we did not want to waste an opportunity to use wall space for storage since we would be adding to the storage load inside the kitchen’s footprint. So we built an open shelf unit that matched the details of the manufactured cabinets and installed it near the window allowing light to flow past shelves.
By working through the functional needs of our client a new kitchen emerged that met those needs along with the aesthetic desires she hoped to achieve. And that is how the best projects reach their full potential.
See more photos of this project in our Project Gallery.
