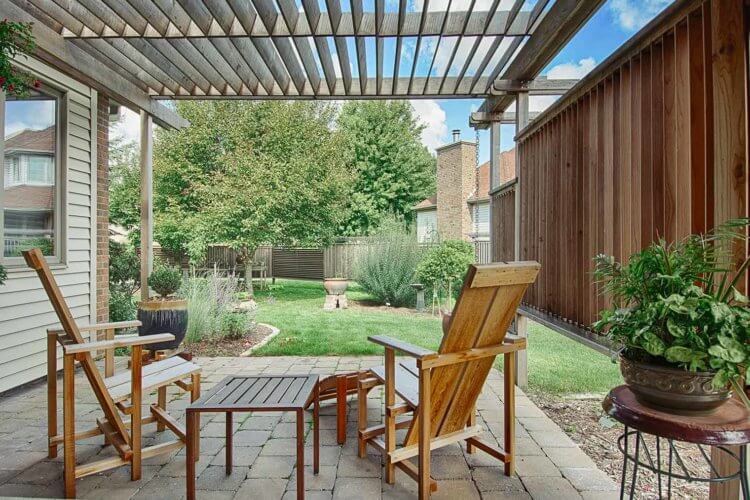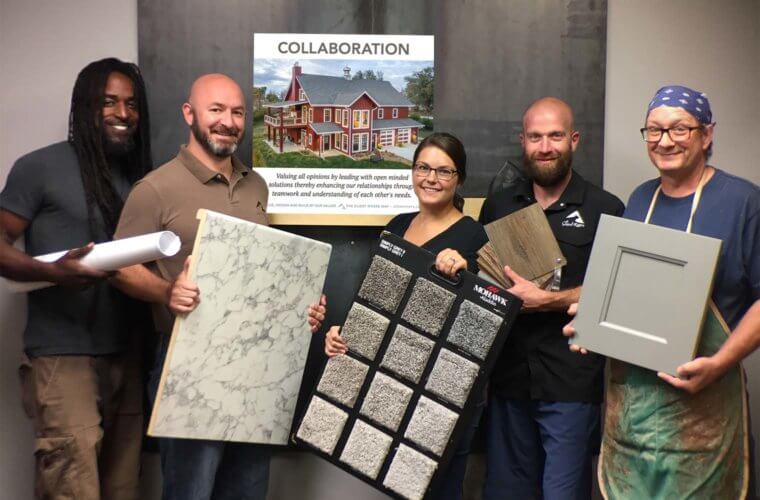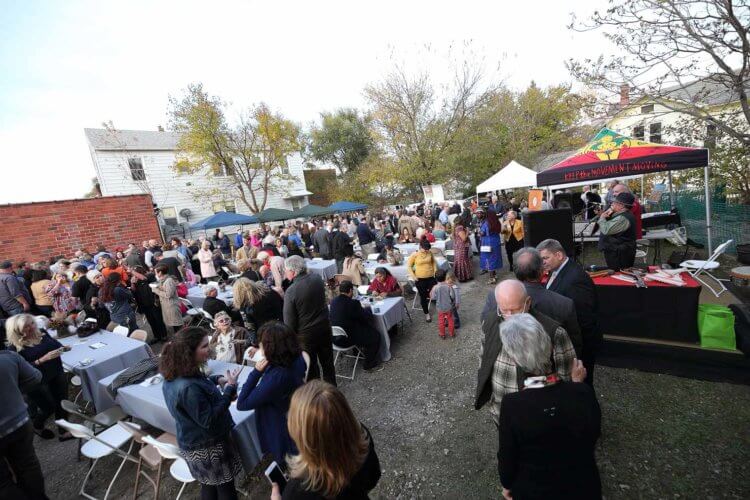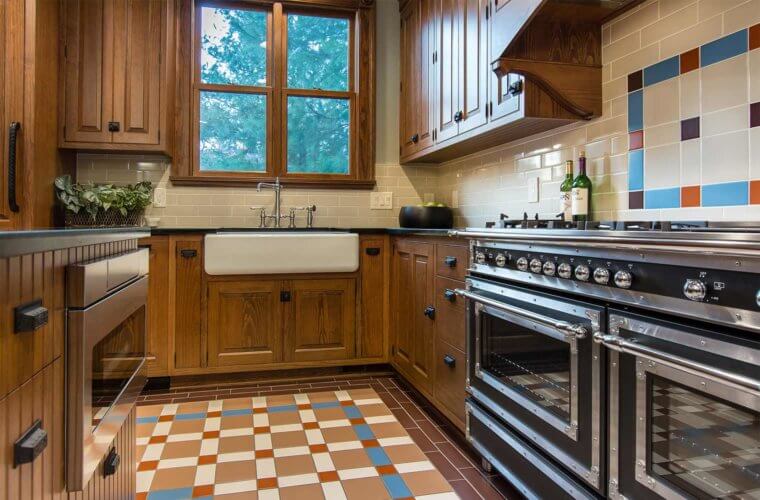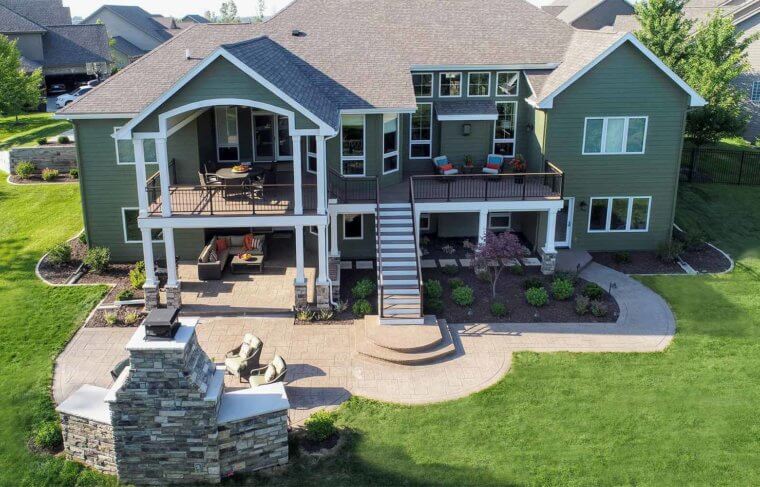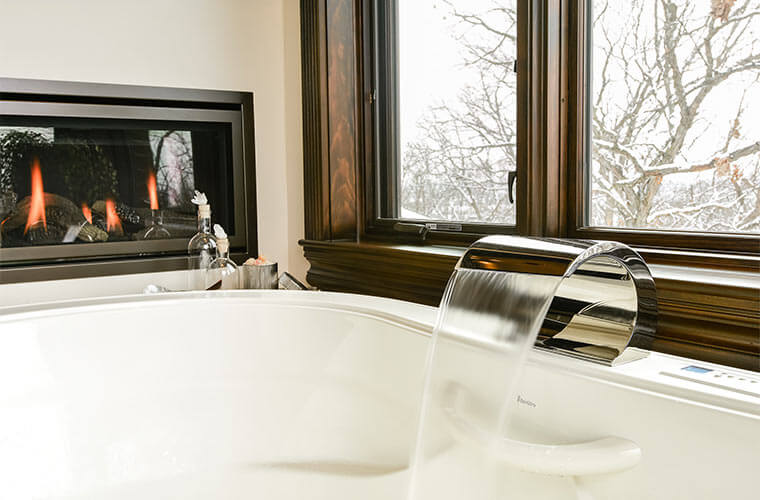 Silent Rivers followers have cast their votes by clicking and sharing our projects and stories! Here is a rundown of the most popular projects and stories of 2018 — a mixture of new articles and projects that remain classic favorites. Thank you for allowing us to inspire you, and we look forward to connecting with you again in 2019.
Silent Rivers followers have cast their votes by clicking and sharing our projects and stories! Here is a rundown of the most popular projects and stories of 2018 — a mixture of new articles and projects that remain classic favorites. Thank you for allowing us to inspire you, and we look forward to connecting with you again in 2019.
#1 An unforgettable Silent Rivers 25th Anniversary party!
On October 29, 2018, Silent Rivers hosted the dsm Magazine Unveiling Party in celebration of our 25th year. Hundreds of people attended a remarkable celebration of art and culture in our city’s diverse 6th Avenue Corridor. People are still buzzing about this incredible experience of inclusivity! See the photo gallery »
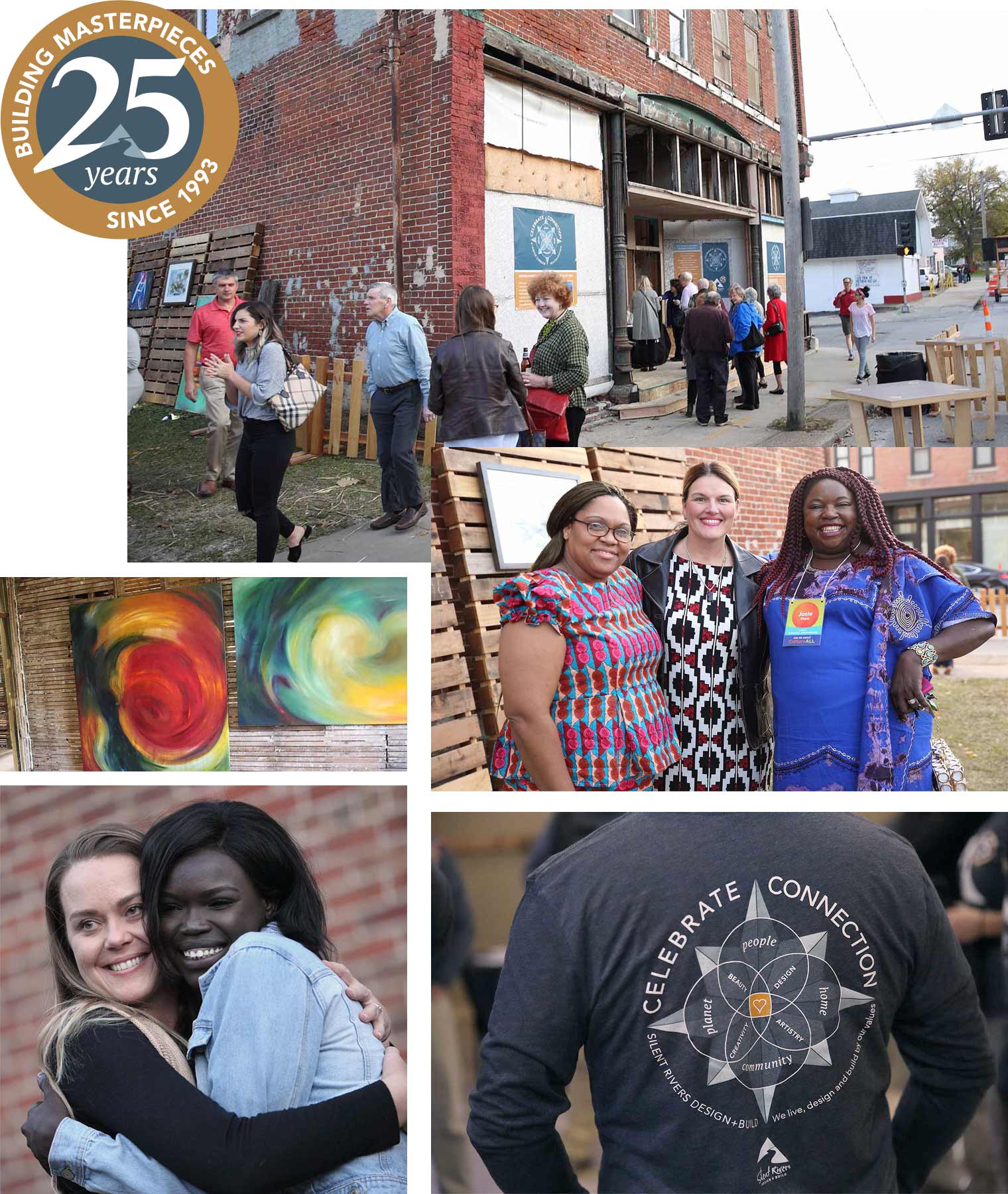
“Celebrate Connection” was the theme of our 25th party, held in a gutted building at 1601 6th Ave, bringing together our community in celebration of art, culture, diversity and inclusivity. We so appreciate all the wonderful feedback from those who participated in this memorable night!
#2 A distinguished deck and patio in Urbandale
A charming home that previously had an uninspired suburban deck, with a few safety concerns, now enjoys a distinguished outdoor living space. A large deck with a partial vaulted ceiling boasts a grand staircase leading to an extensive patio with a stunning outdoor fireplace. See this deck and patio »
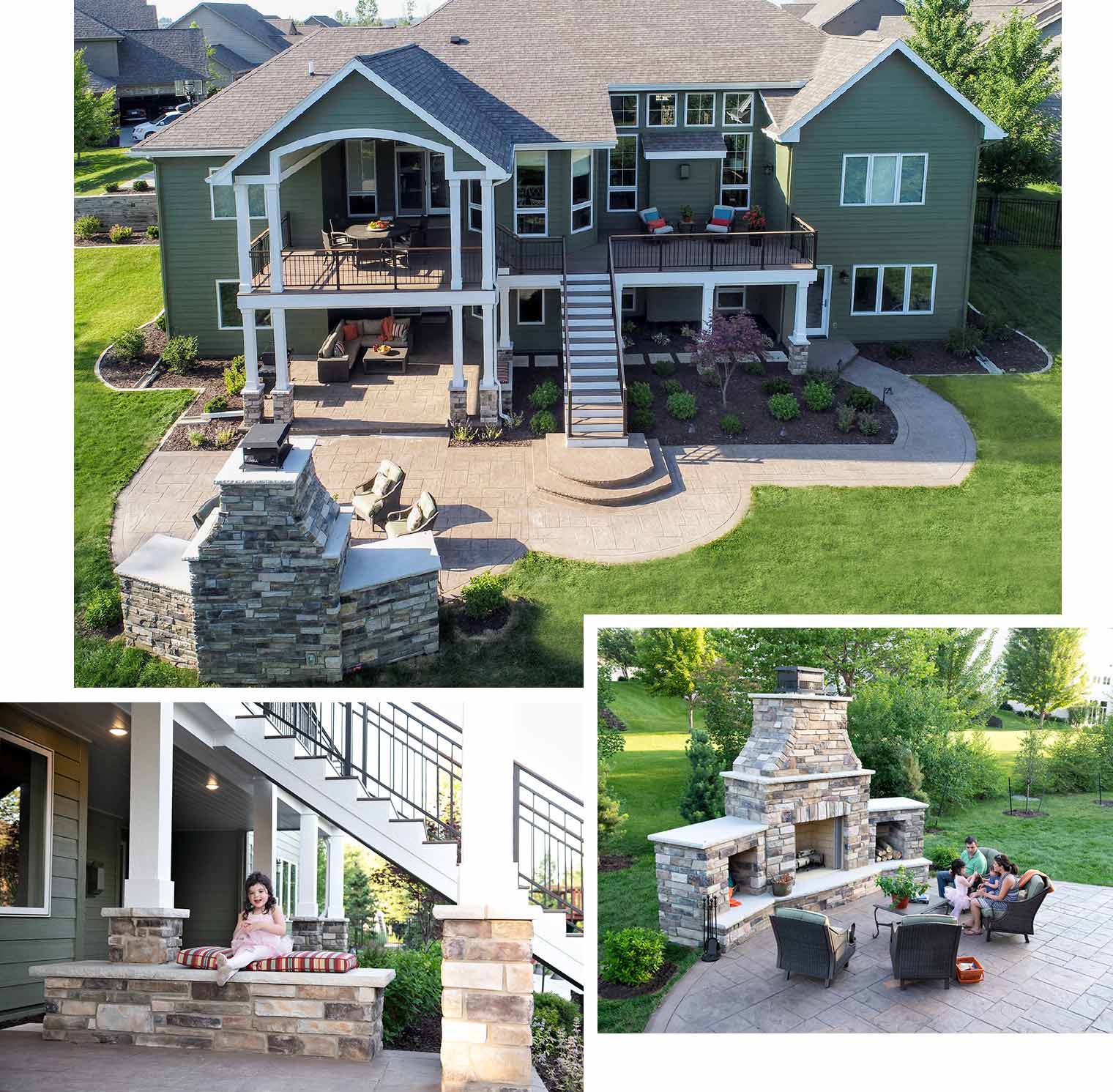
This delightful family no longer has a ho-hum backyard. They welcomed hundreds of people to tour their beautiful outdoor space during the 2018 Tour of Remodeled Homes.
#3 The historic preservation and gradual makeover of a Victorian gem
A 125-year-old home near the Governor’s Residence at Terrace Hill has wowed our followers! Phase by phase, with extreme attention to detail, this Victorian home renovation has resulted in intelligent solutions that add modern functionality while preserving period-appropriate architecture in the kitchen, bathrooms, attic and gables. See this Victorian home renovation »
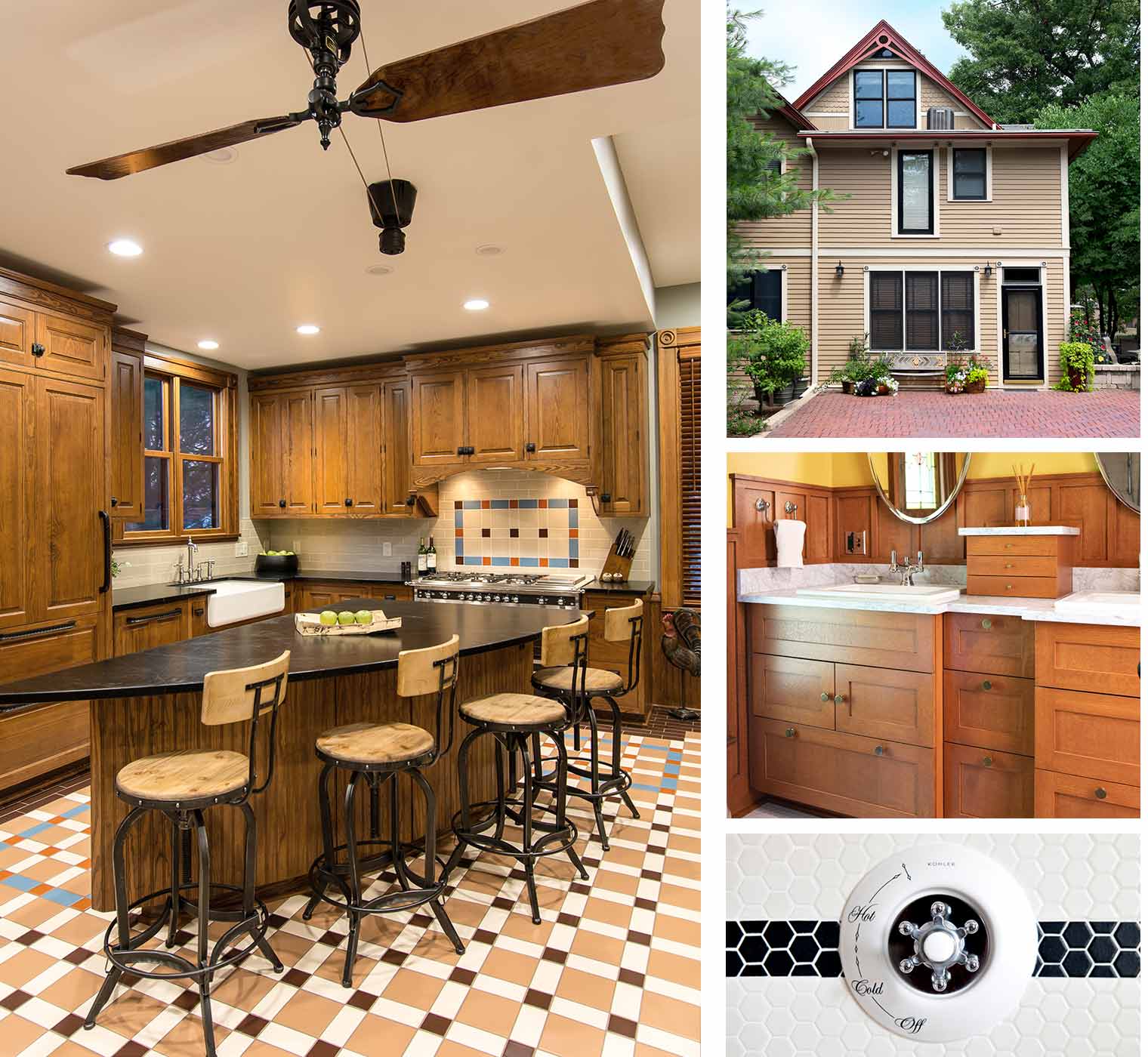
This is a house that surely loves it homeowners and the vision they have for their stunning home! Silent Rivers is proud to have worked with these marvelous clients on several projects over the years and is grateful they allowed people to view three floors during the 2018 Tour of Remodeled Homes.
#4 Latest kitchen design trends to consider
Our design team keeps their eye on the overall kitchen design and remodeling industry to help guide clients through the kitchen remodeling process. This article has helped many readers prioritize their kitchen wish list by breaking down the most worthy trends to consider. Read about kitchen design trends »
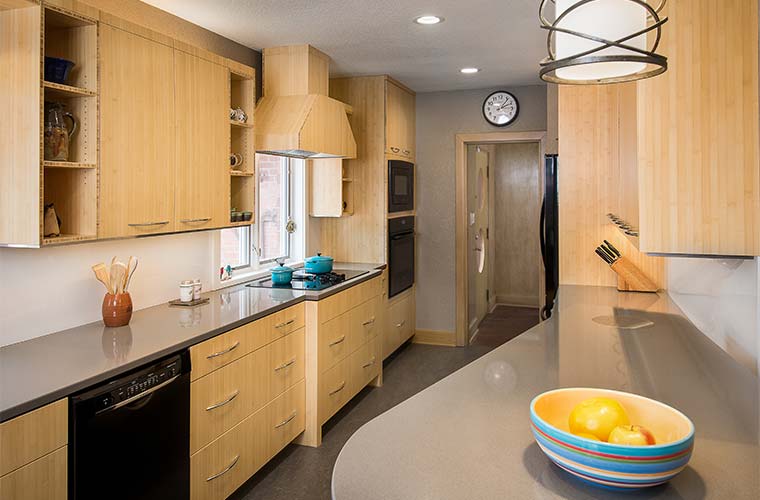
Our designers gathered fantastic examples including flat front cabinets, black and brass fixtures, integrated appliances, open shelving and painted cabinets.
#5 Top 6 considerations for successful landscape & outdoor design
Outdoor living space is a vital aspect of a beautiful home and this article offers guidance on how you can significantly enhance the enjoyment, functionality and even energy efficiency of your home. To help you create the most satisfying and successful outdoor space, here are the top six considerations for your outdoor design. Learn what to consider for our outdoor space »
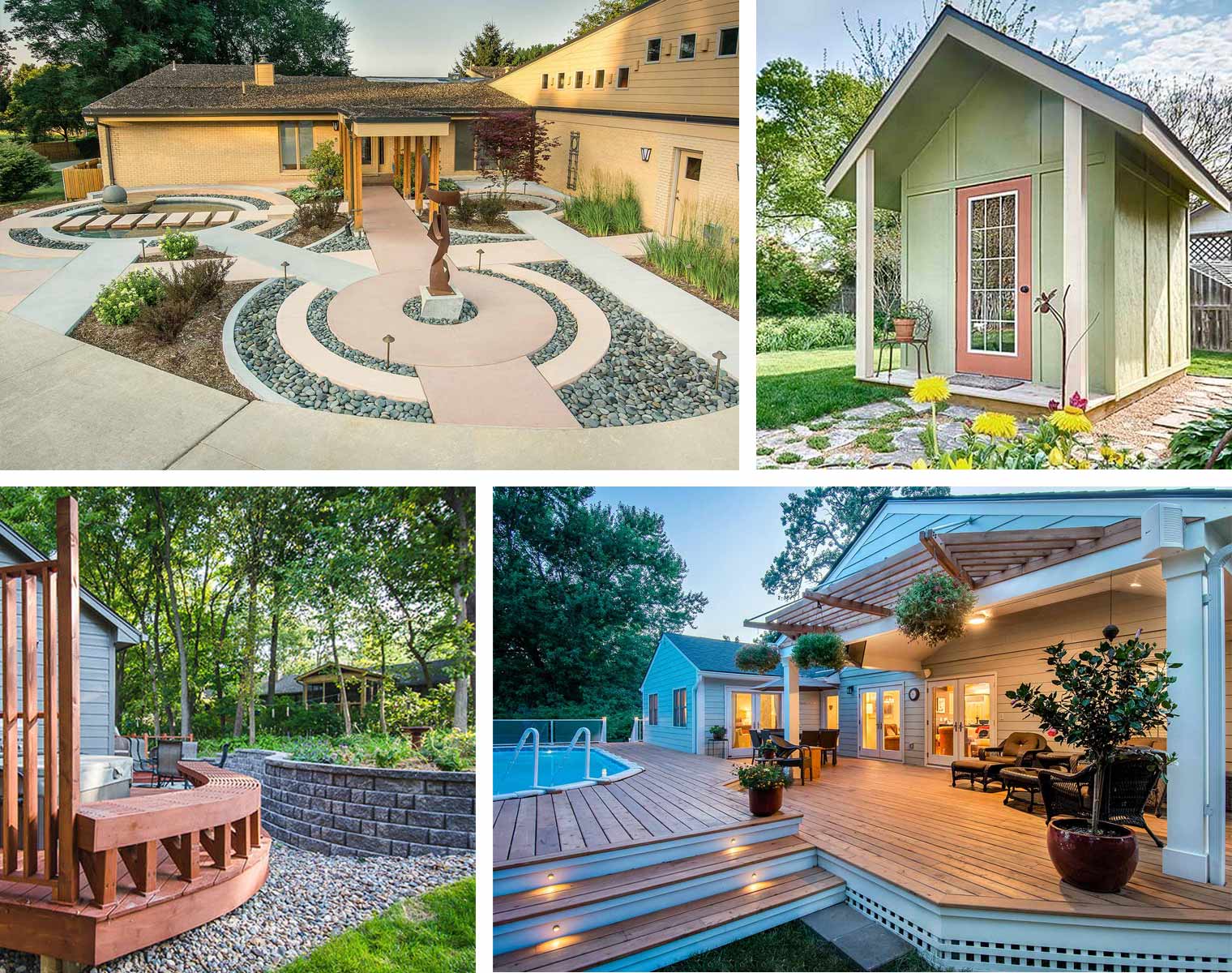
Working with sun paths, views you want to see or don’t see and size your outdoor structures are some of the important considerations outlined in this popular article.
#6 Shower or a soak or both?! What’s best for you?
Working with our homeowners on bathroom remodels, we know people either love their showers or love their soaks. And then there are couples who each have a different opinion! This popular article includes great examples and a little quiz to help you decide how to approach your bathroom remodel. See what’s best for your bathroom »
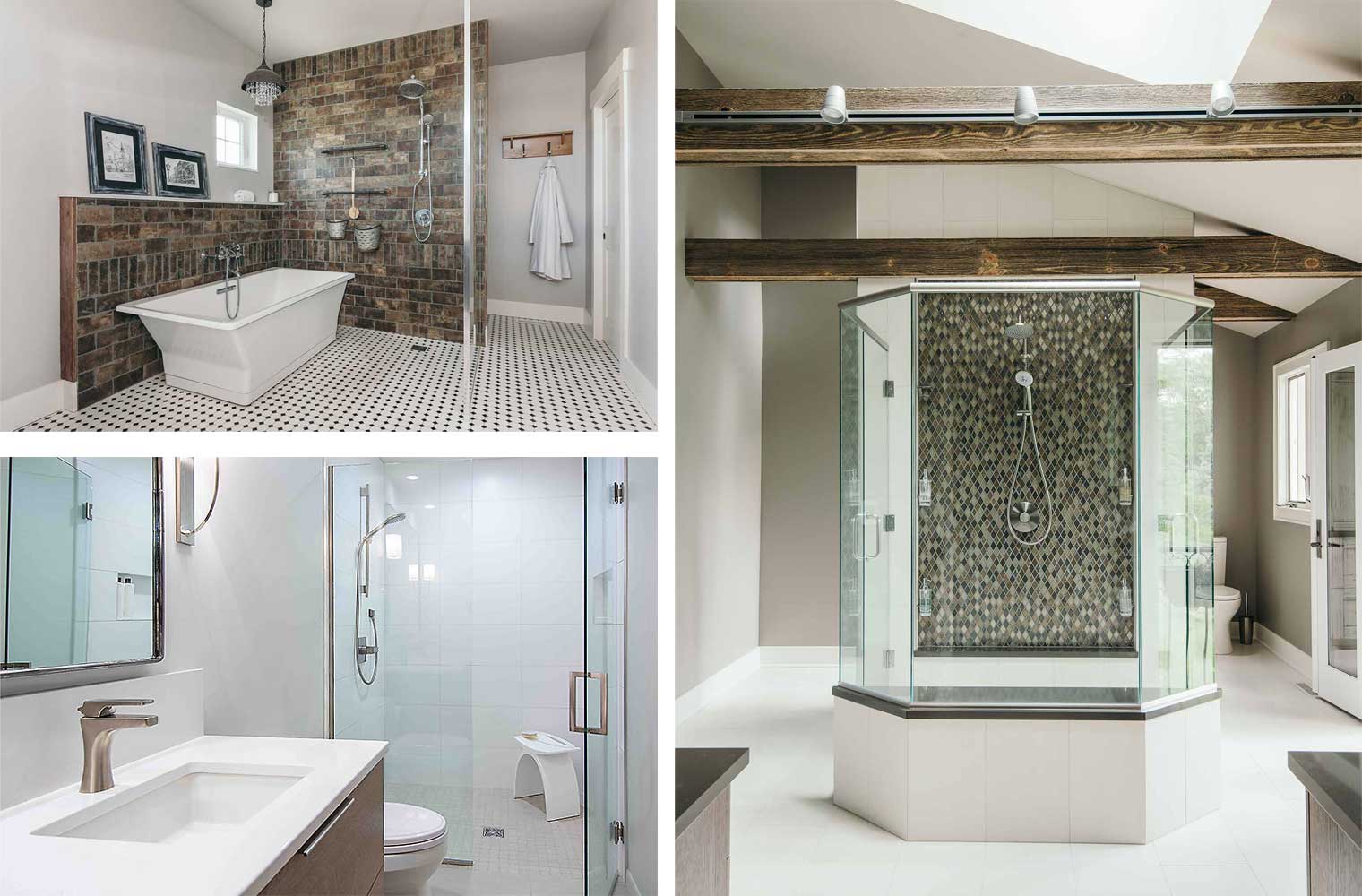
This article features before and after photos of bathroom remodels where our designers collaborated with clients to answer the question of shower, tub or both.
#7 Major renovation and addition to historic farmhouse
Designing and building an addition onto a century-old farmhouse without breaking character is a sensitive task that requires expertise. This project involved both a substantial remodel and a major addition that includes a sunroom, new kitchen and master suite seamlessly connected by a new staircase. See the project »
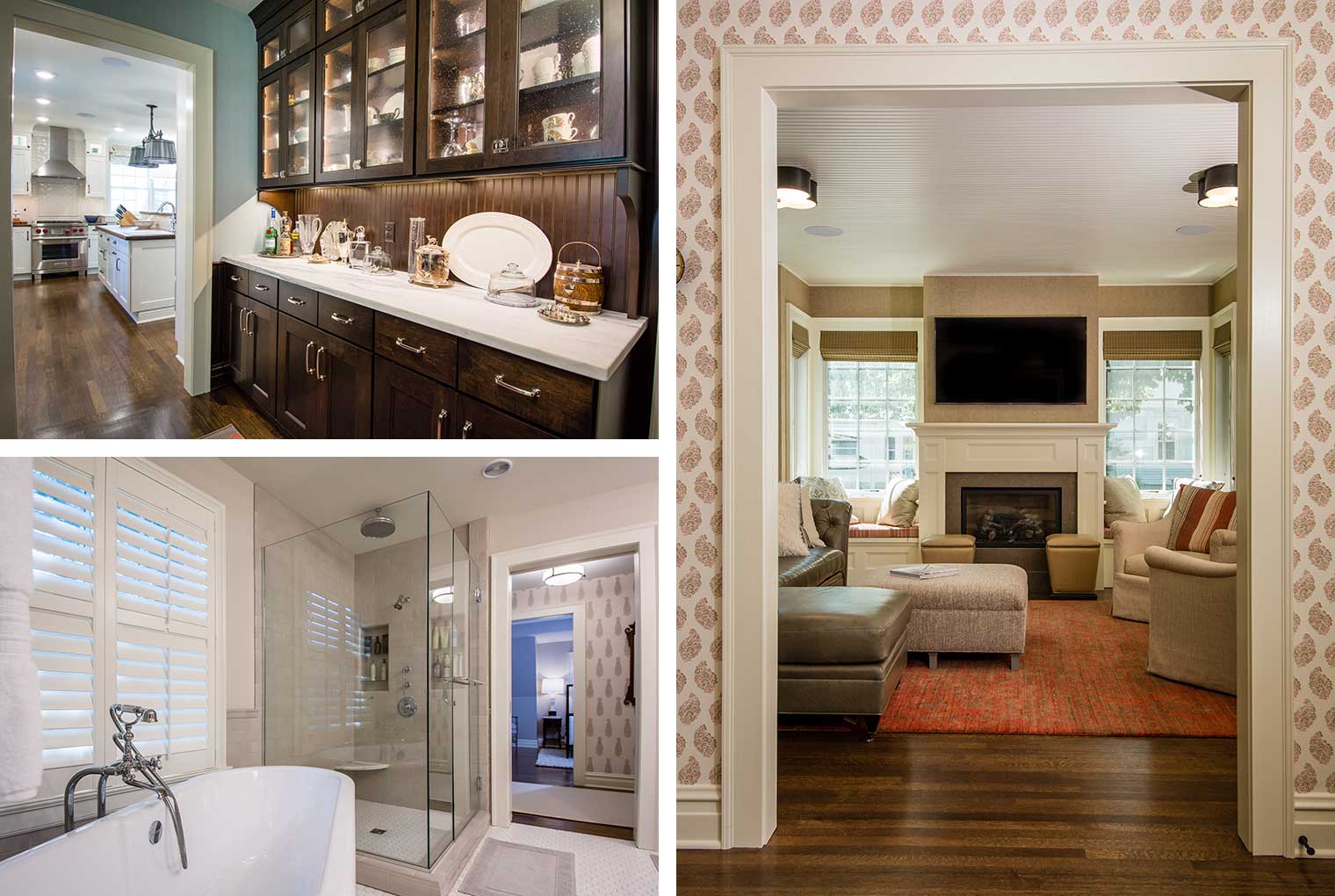
It’s no wonder this historic remodeling project remains popular with Silent Rivers followers! Check out the beautiful transitions of old and new in the kitchen, butler’s pantry, bathroom and sunroom addition.
#8 Dos and Don’ts of collaborating on your home remodel
Our designers share the following “dos & don’ts of home remodeling” to help our clients prepare for that wonderful collaborative process that balances remodeling ideas and remodeling budget. This article includes tips on how to organize your ideas, make a wish list and get the most of the important design process that precedes a successful remodeling. Read the Dos & Don’ts »
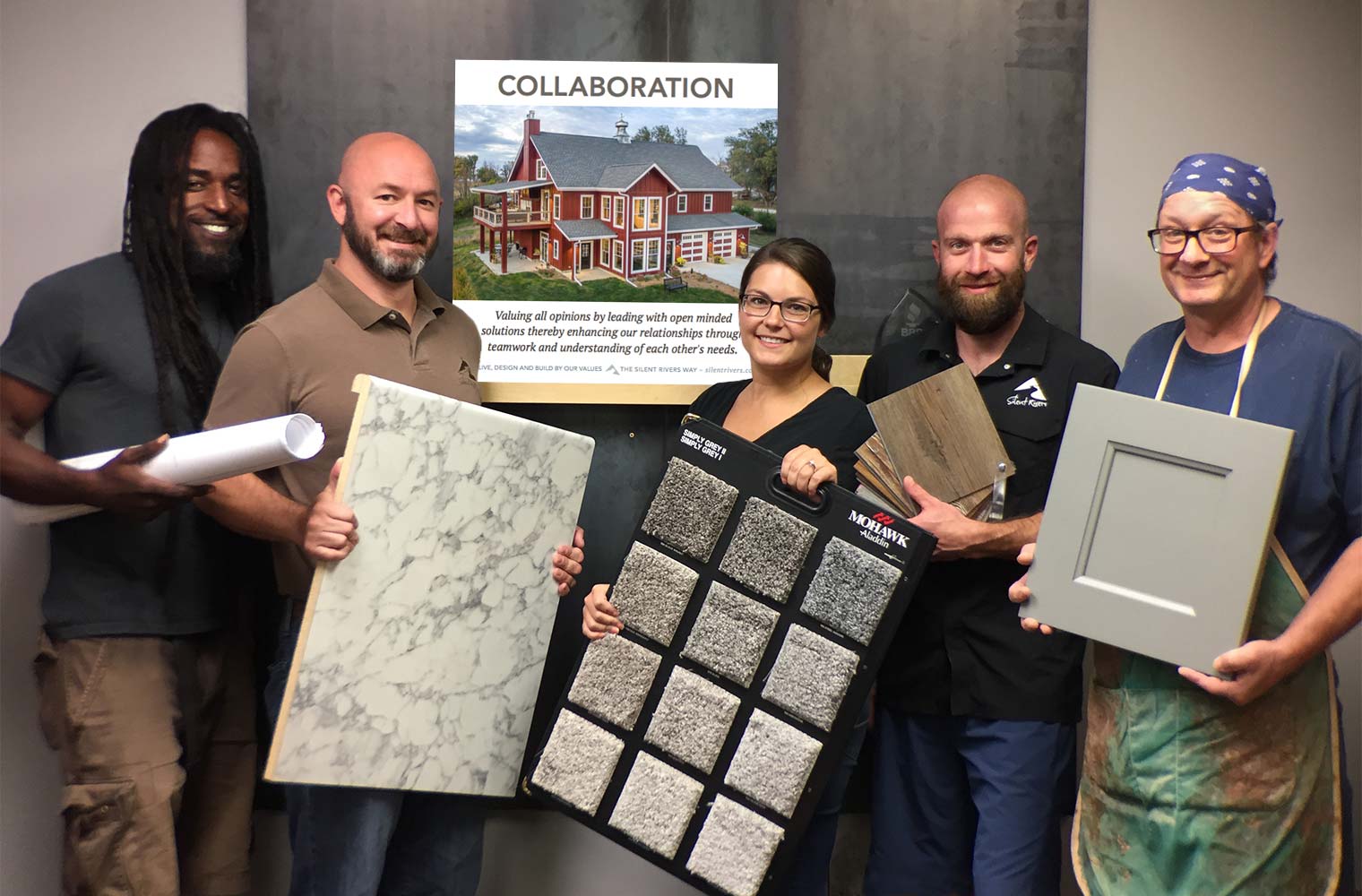
The joy of collaboration at Silent Rivers! Here, designers David, Tyson and Amie collaborate with production manager Jason and woodshop manager Tom on a client’s remodeling project and offer tips on organizing your ideas and planning your budget.
#9 Sherman Hill penthouse balances historic architecture and contemporary flair
Before downtown condos were abundant and Gateway Market even existed, Silent Rivers had the vision to create a penthouse on the top floor of an historic Sherman Hill building that is now a perfect location just north of downtown Des Moines. We redesigned the space by converting two apartments into a single condominium with 2,030 square feet including three bedrooms, two decks, an unforgettable fireplace and a stately entryway. See the Sherman Hill penthouse »
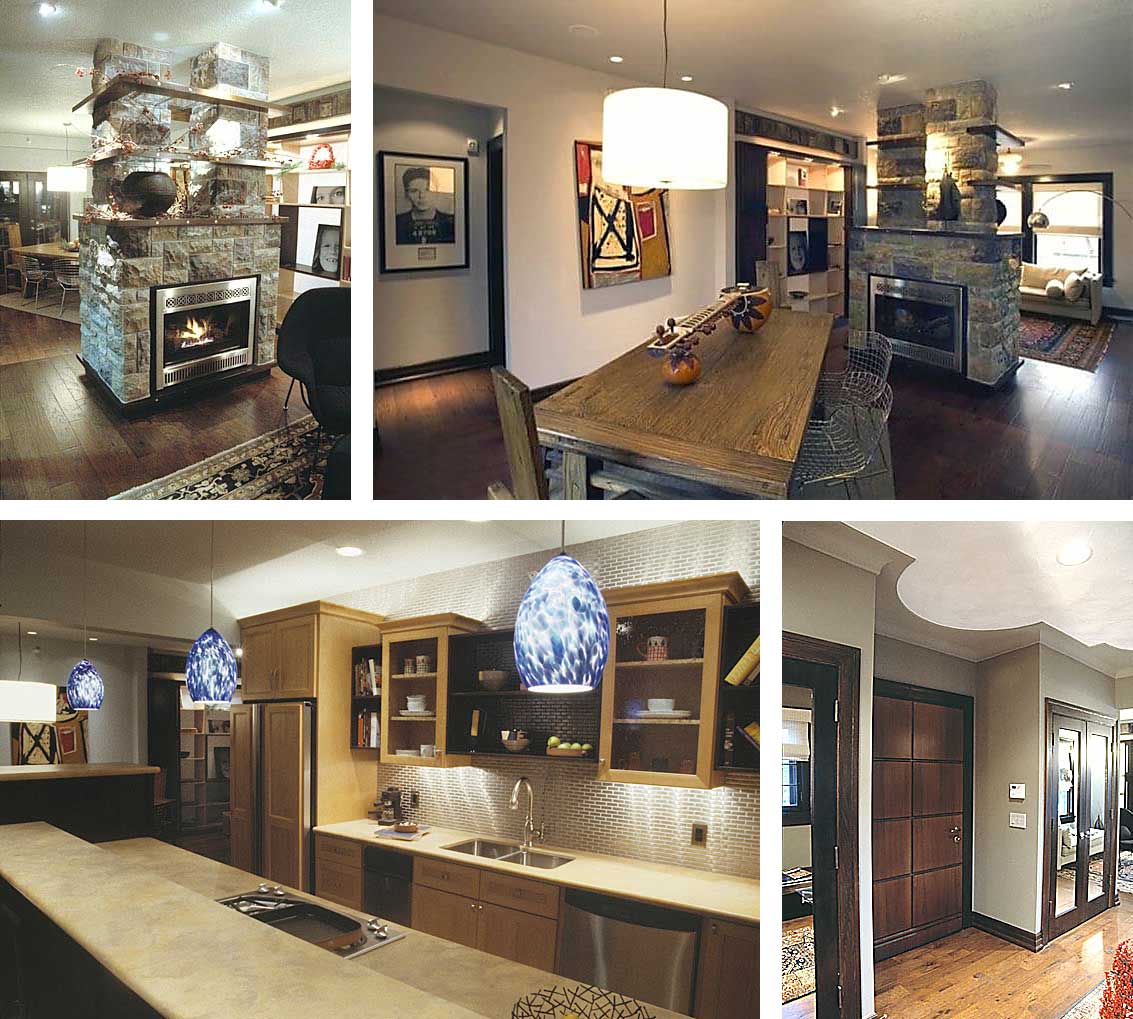
Well over a decade ago, Silent Rivers had the forethought to help the Sherman Hill Neighborhood Association save the Hillside building, knowing that this location was worthy of a beautifully designed penthouse. (Interested in this condo? As of this writing, it’s up for sale!)
#10 Custom home masters industrial farmhouse chic
The popularity of this remarkable custom home continues! Our client’s lifelong affinity for barns is celebrated throughout her home with salvaged wood from old barns, exposed pipes, steel, and other industrial elements to harness the industrial farmhouse aesthetic. With a main living area on the upper level that overlooks a beautiful landscape south of Des Moines, this project was a beautiful collaboration to achieve our client’s vision. The home even includes a dining table we custom made for her that quickly extends from six feet to twelve feet long! See the project »
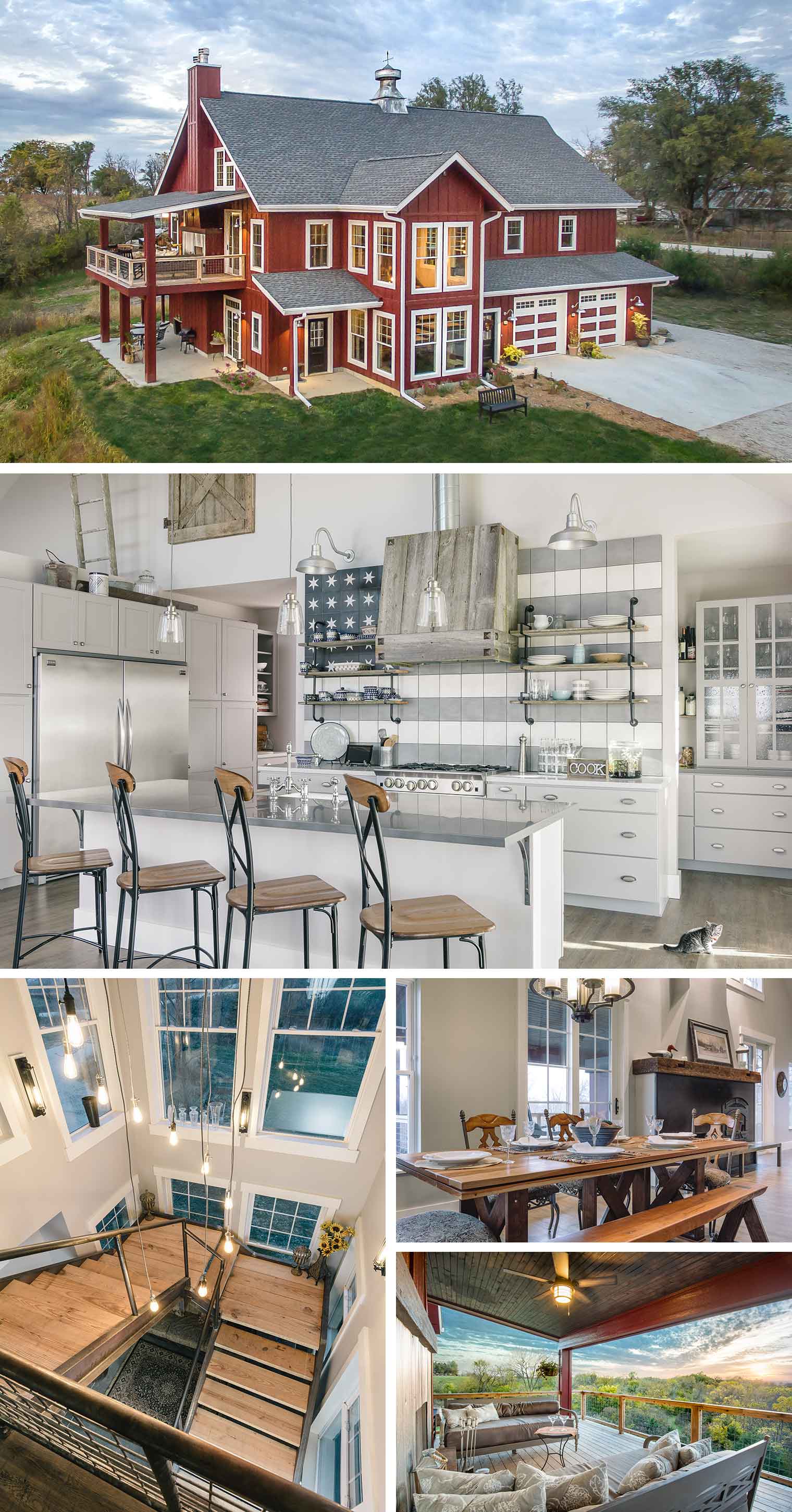
Collaboration resulted in a beautiful custom new home featuring exposed ductwork, salvaged lumber and barn wood, a custom dining table that unfolds to 12′ long, a magnificent staircase of steel and bridge plank lumber and a deck with steel-surround fireplace. Wow!
The entire team at Silent Rivers thanks you for following our work and our mission to create personal spaces that inspire. We look forward to all the beautiful remodeling projects, new homes and custom furniture we’ll be creating in 2019!
