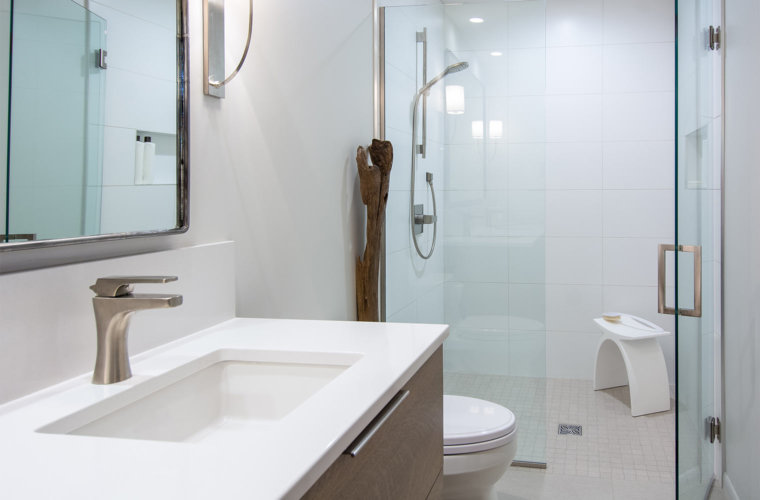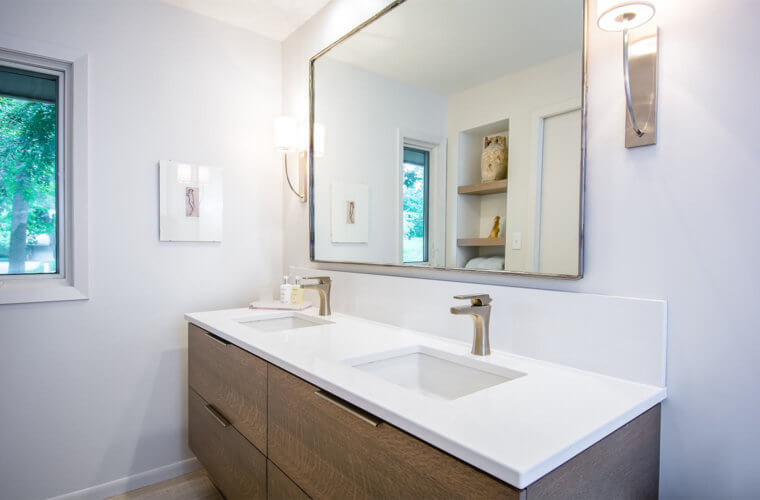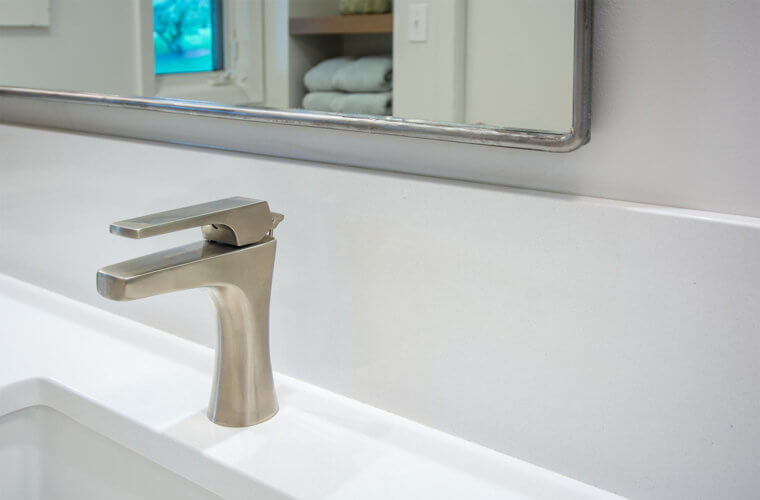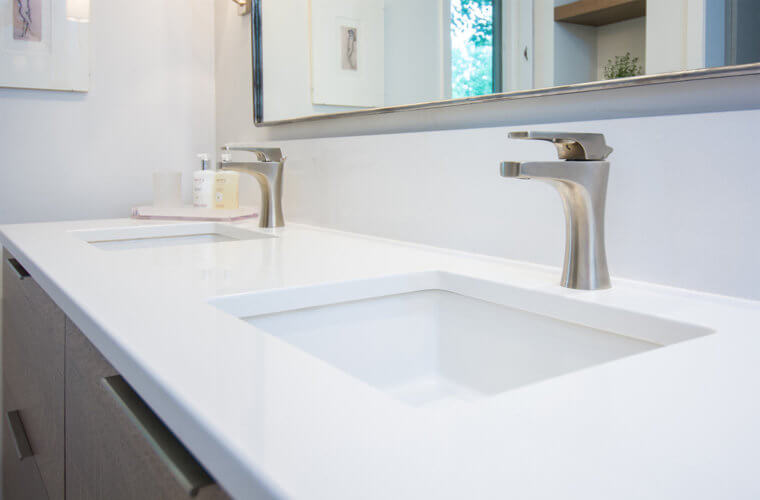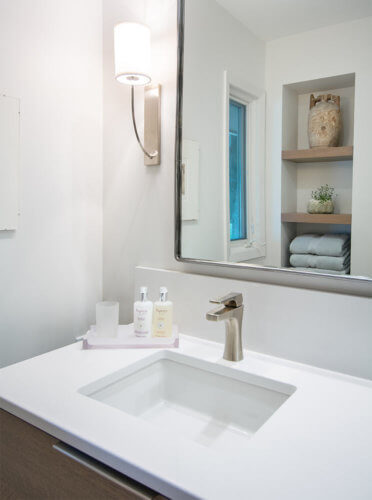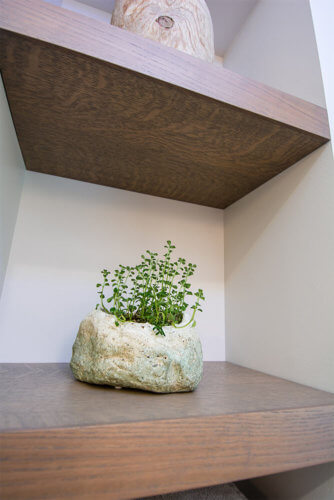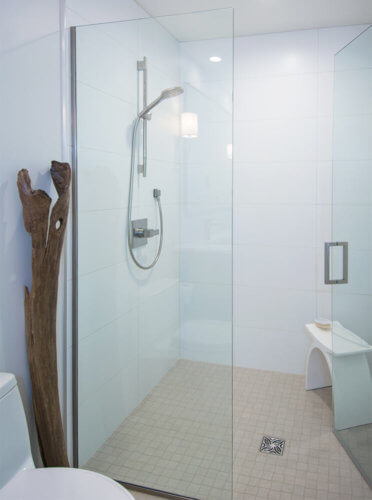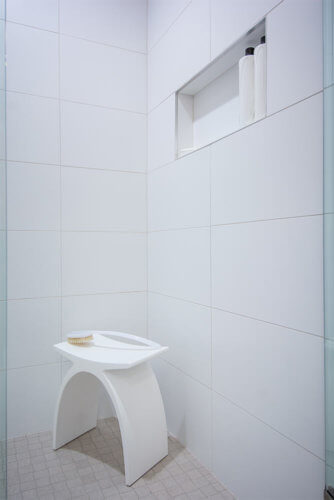It was small to begin with. Add in the visually busy pattern of outdated tiled countertops, and this master bathroom felt even smaller. Then there was the tiny tub and shower combo unit you had to practically crawl into.
Clearly the master bathroom was out of sync with the rest of this beautifully calm Southern Hills home. This Des Moines bathroom remodel involved a simple and straightforward goal: Restore peace.
Although the home itself is spacious, the master bathroom was a long narrow space. Walls were not moving for bathroom remodel, yet we discovered some dead space behind one of the walls. This was a perfect opportunity to add in open shelving to expand storage in the room.
Bumpouts that previously flanked the tub/shower entry were removed to make way for an ample sized shower with full-glass enclosure. This visually opened up the space. To add the feeling of even more space, the former wrap-around counter and vanity was replaced with a floating vanity. The custom cabinet features dual sinks and four drawers in a driftwood tone that sets off the white countertop.
Brushed stainless steel finishes on the faucets, pulls and stylish sconces warm up the modern vibe. The wall color and large format wall tile is a soft white. Meanwhile the grass-mat tones of the flooring connect with the natural tones seen throughout the home.
The mirror frame adds another element of handmade artistry. Its hammered raw steel frame with rounded corners is a perfect complement in this bright and open space.
