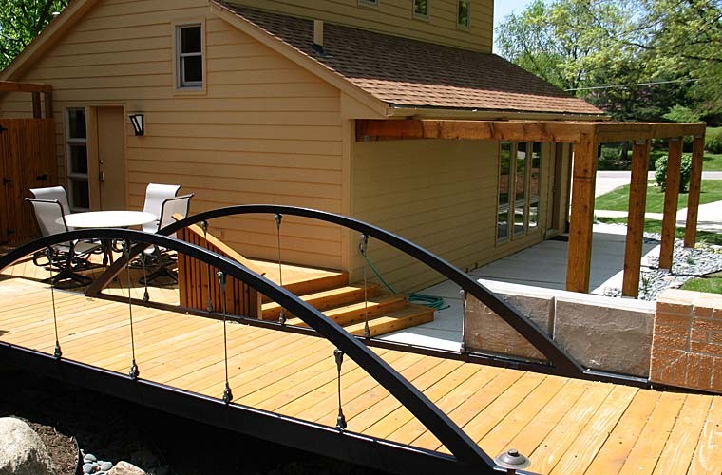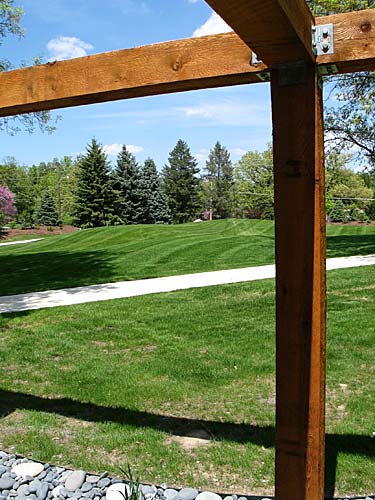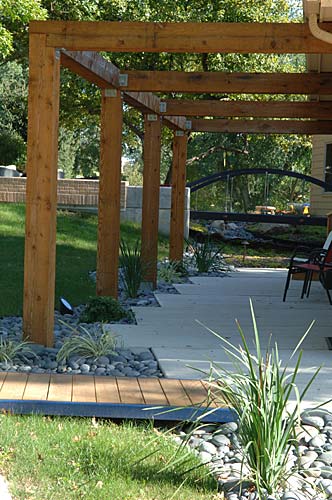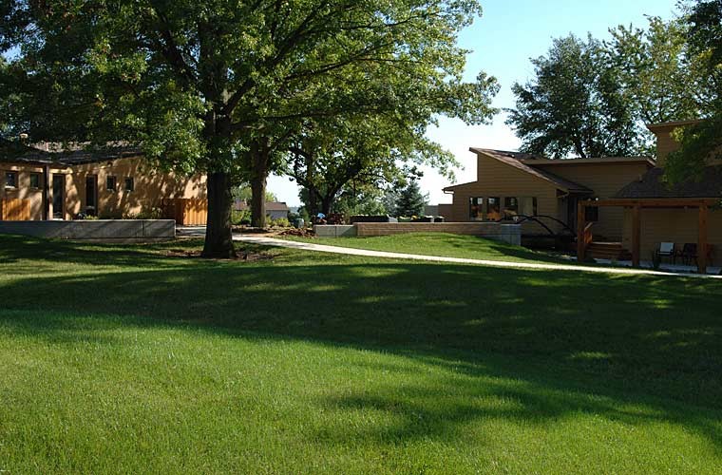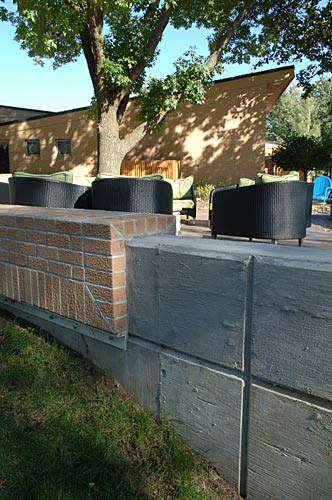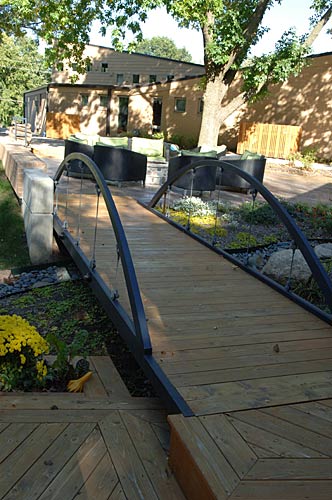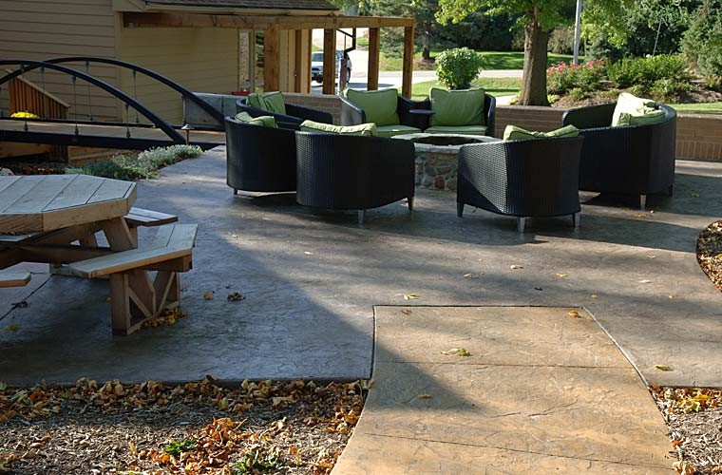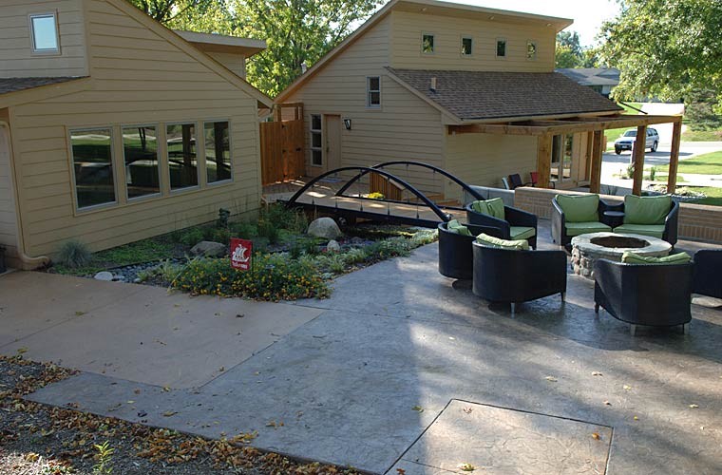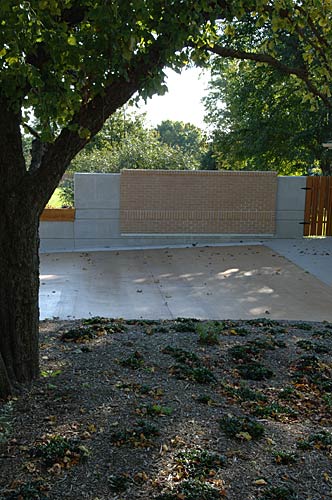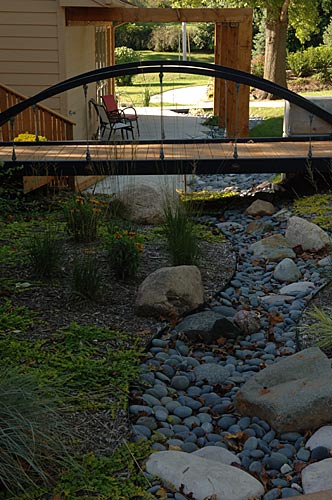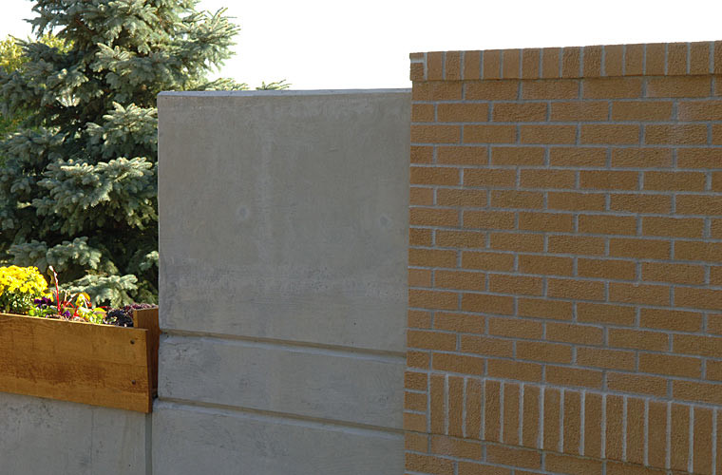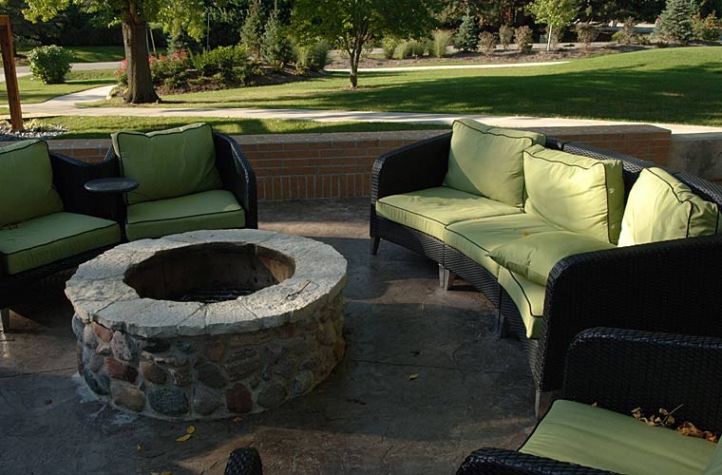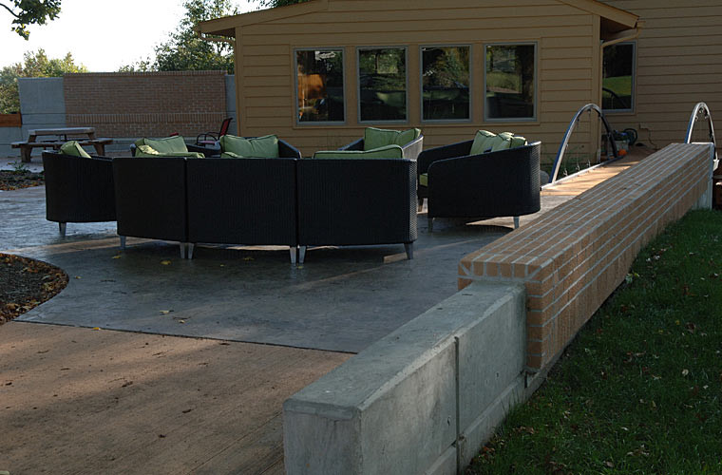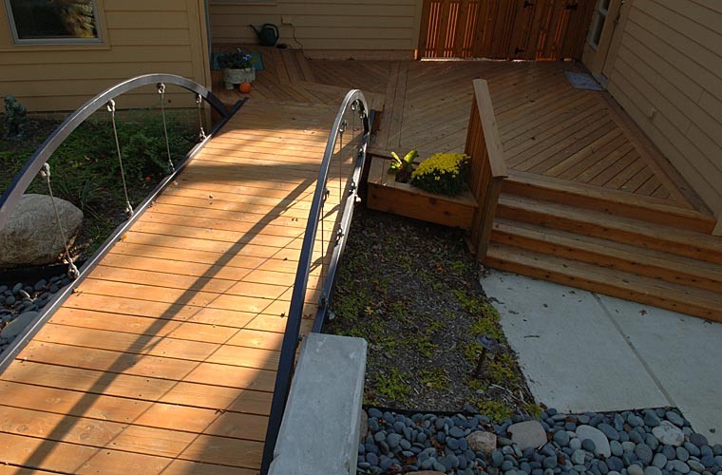This project was the start of on ongoing relationship with this delightful family of five who invited us back many times to create beautiful spaces for their home.
When they first contacted Silent Rivers, they had purchased the property next to their home, and wanted to integrate it into their existing property in a visually unifying and functional way. They also desired ample outdoor space for entertaining and large gatherings. In our collaborations with them, we quickly learned how much they truly enjoy outdoor entertaining and creating a fun atmosphere.
By reshaping the land we were able to incorporate a pergola, multiple patios, pavilions, concrete paths, a boardwalk and a bridge into the plan.
We designed two outbuildings on the property. One is a clubhouse that includes living space and a kitchenette. The other outbuilding includes a game room and storage area.
Focusing on the visual and physical connections among all of the elements in this plan, we created wandering pathways for strolling the beautiful property.
The entire outdoor experience is integrated, flowing from one area to the next. The overall aesthetic complements their 1966 home in Johnston, Iowa and establishes a clean, artistic, fun vibe that celebrates this family’s Danish heritage.
View all the other projects in and around this home that followed this initial project!
