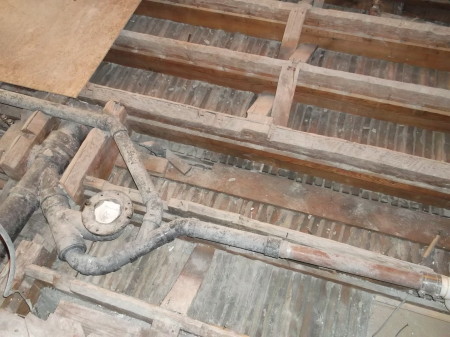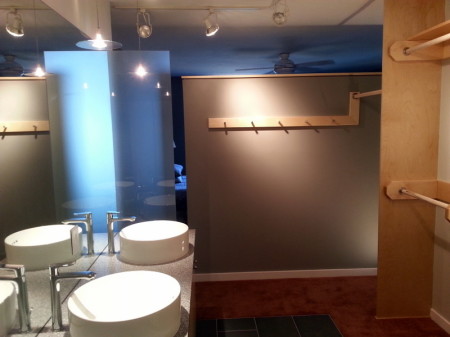It would be a huge surprise for any remodeling project to be completed without surprises.
Sometimes the “unexpecteds” are fun and interesting – like uncovering a note or small trinket left by the original carpenter inside the wall of a historic home. For the most part, however, the unexpected finds throw a monkey wrench into the plans. What do we find on a regular basis?
- Water damage from long-time leaks eating away at the wood within the walls
- Corroded pipes, particularly on older homes where the original galvanized steel remains
- “Altered” structure where prior remodelers have cut through joists and beams
- Code compliance upgrades required by the building inspector

One of the surprises a remodeler doesn’t like to find: plumbing cut through joists.
Of course, experienced remodeling companies have been around the block enough times to make the surprises a little less surprising. They understand the universe of potential problems that are commonly found as work gets underway, as well as the “best practice” solutions. They have developed processes for communicating the surprises to the client in clear, solutions-oriented language. They are fair about the cost and timeline implications.
From the client’s perspective, the remodeling contractor’s response to surprises can turn a potentially negative experience into an opportunity to develop a stronger relationship.
How to Handle Surprises
Such was the case when we were working on a major bathroom remodeling project in a large condominium building. After demolishing two bathrooms, the Lead Artisan in charge of the project discovered substantial fire separation problems between our client and the adjacent unit – the walls did not conform to code and the inspector required major unanticipated upgrades as part of our scope.
At that point, the whole Silent Rivers team jumped into action. We met as an internal team to come up with a solution path, confirmed with the inspector, and then presented the implications to the client: describing the scope of work, and its effect on the project schedule. It involved replacing some of the new framing, sealing up places fire could potentially migrate through the walls, and changing materials that we had intended to use – all in all, a potential for a month delay.
We found out later, the client was fully expecting us to throw up our hands and walk away from the project!

The completed project
Instead, we came up with a plan to accomplish the work while still maintaining our necessary overhead and profit for the project. We transitioned in one of our Lead Artisans with extensive experience in commercial construction similar to what the inspector was requiring. Through integrated teamwork, we were able to implement creative solutions that met the underlying building code needs with a minimum of cost and schedule changes. We even finished the project ahead of our revised end date.
Perhaps our client’s concern was not as far-fetched as we might imagine. A less-prepared remodeler confronting the same problems might have neither the resources nor the expertise to implement such a significant trajectory change mid-project.
What allowed us to accomplish it? It was a combination of the team-centered design+build approach, established systems for managing project changes, good working relationships with long-term subcontractors, and excellent field staff.
After working through the hiccups and completing the remodel, the clients were pleased enough to ask that we give their names out as a reference for future projects. It’s not about avoiding the surprises it’s about handling the inevitable in a proactive and responsible way.