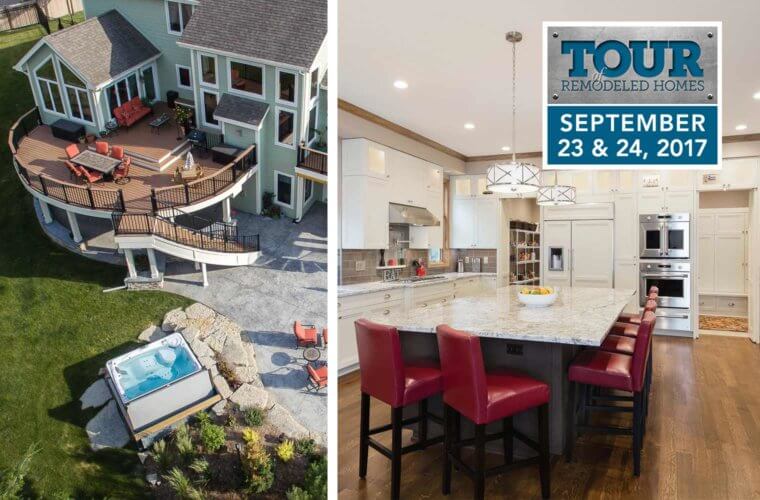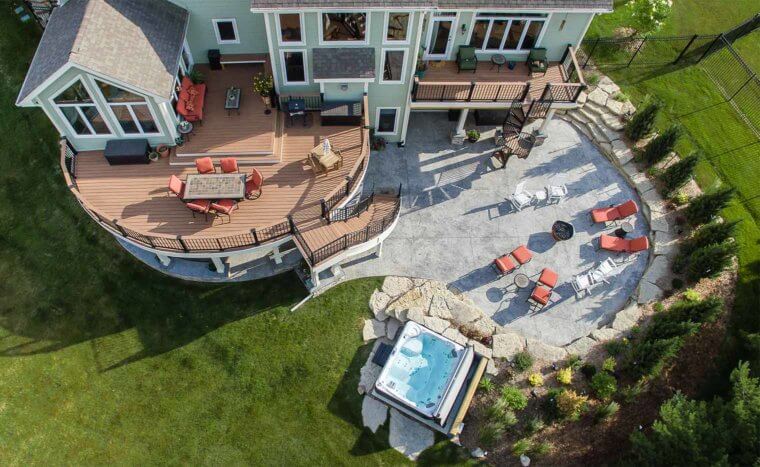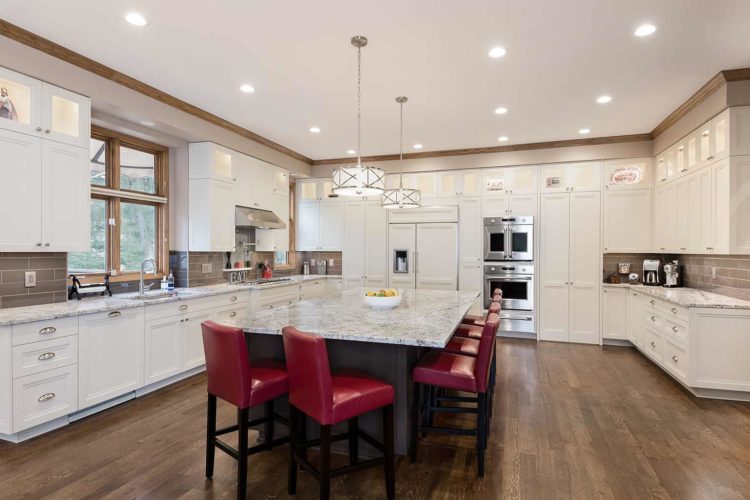Get an inside look at two of our recent transformations during the 2017 Tour of Remodeled Homes on September 23 and 24! You will be inspired to discover your home’s potential when you attend this 17th tour brought to you by the Remodelers Council and Home Builders Association of Greater Des Moines.
The Tour of Remodeled Homes is a great event to attend if you’re thinking about updating a room or two — or your whole house! A variety of projects are included on the tour featuring 16 homes representing 12 Central Iowa remodelers, giving you an opportunity to meet the team behind each project.
Get more information and buy tickets to the 2017 Tour of Remodeled Homes »
Silent Rivers Projects on the 2017 Tour: A Backyard Oasis and a Spectacular Kitchen Remodel!
We’re proud to showcase two amazing projects this year, and we hope you’ll take the time to come out and visit with us during Tour weekend for guided tours of our projects with staff on site to answer your questions about projects you might be considering. Here’s what you’ll see:
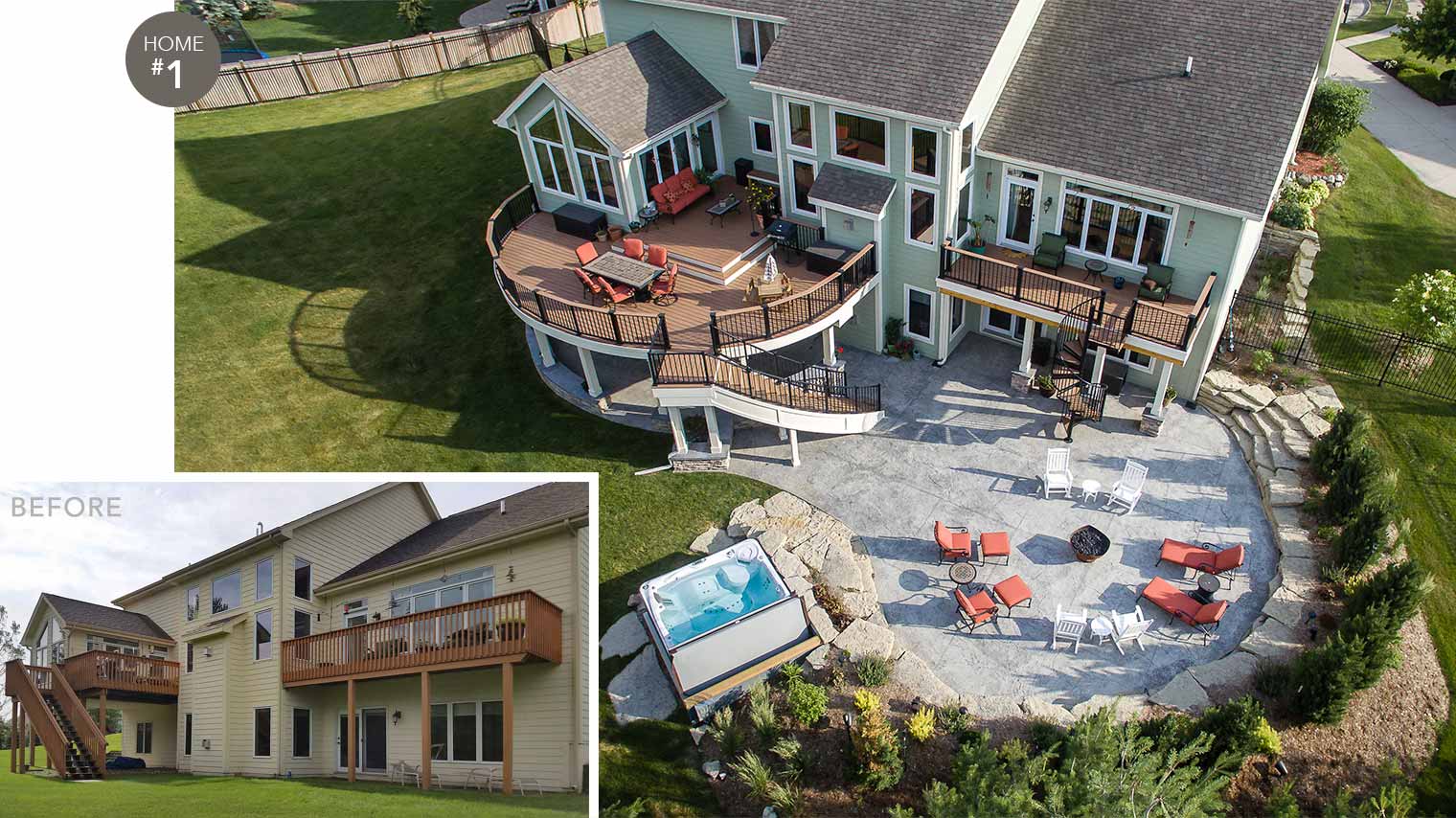
New spacious decks, a covered bar and spa decorate this newly-transformed luxurious outdoor escape.
See this beautiful backyard oasis in all its glory and discover all its many unique features. Want to see additional photos and learn a little bit more about this project before you visit? See our final reveal blog detailing the amazing transformation achieved to give these clients the perfect space for relaxing and entertaining.
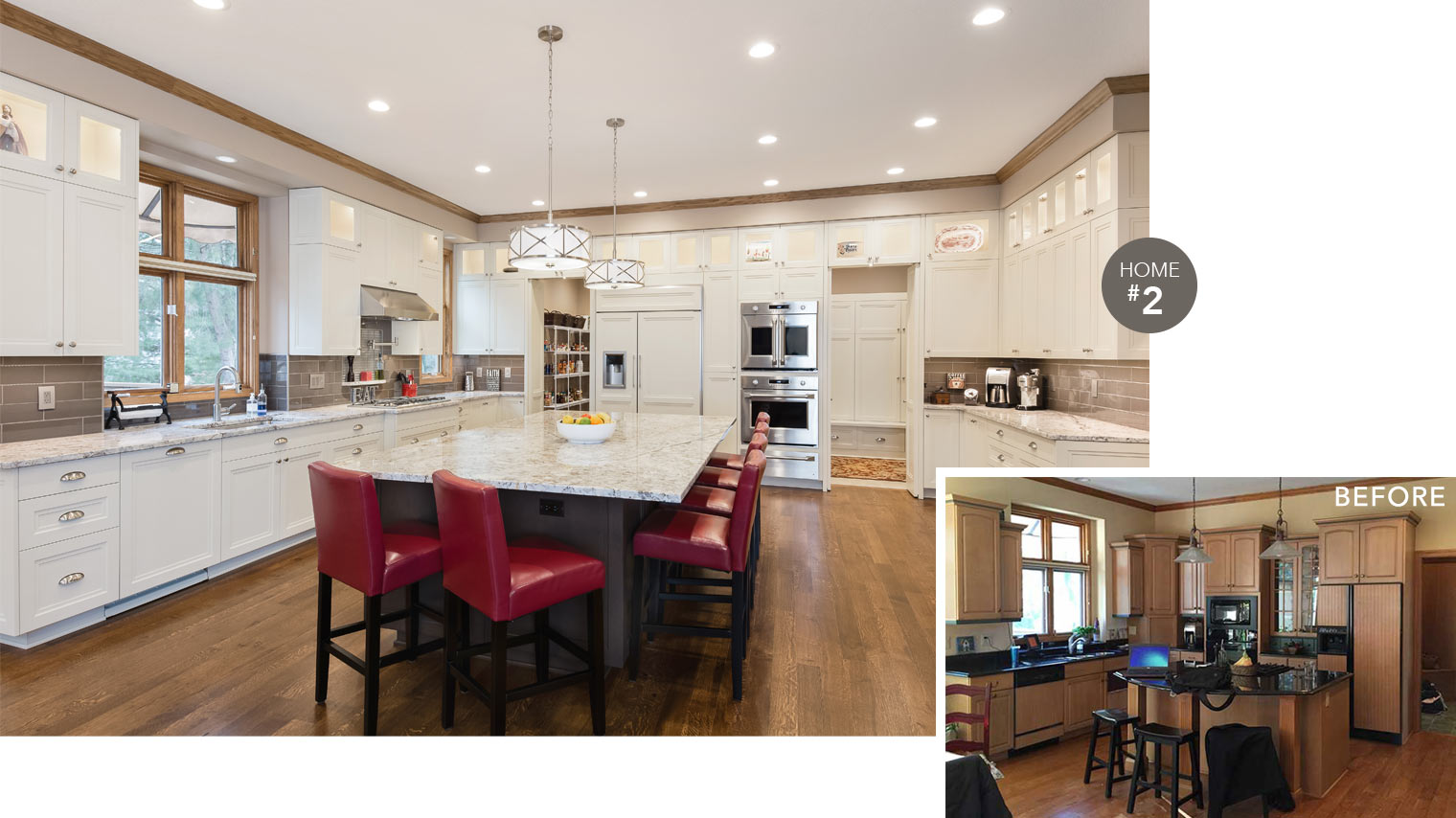
The freshly-expanded kitchen creates plenty of space for cooking, entertaining or having a family meal.
Our second project on the tour features a beautiful kitchen overhaul. Would you believe this project started as just a pantry remodel? Working with our clients, we modified the kitchen, mudroom and pantry to give them a space that not only has more storage but also has a better sense of flow. Their newly minted kitchen space is perfect for their large family of six, and offers ample room for entertaining as well! Get a glimpse of this beautiful project with our inside look at the transformation.
Mark your calendars and plan to join us for this exciting weekend of remodeling tours. In the meantime, check out more examples of our home transformations in our project gallery.
