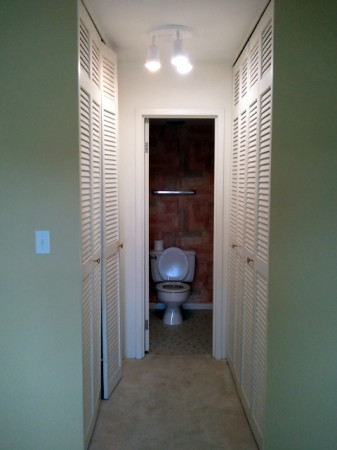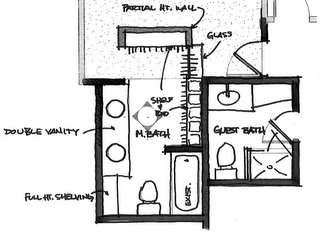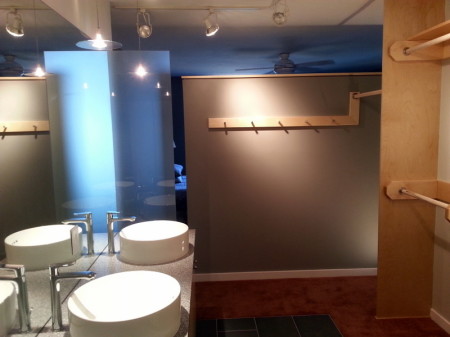Good design is about defining a problem and solving it in a creative and engaging way. It doesn’t really matter if the project is a kitchen, a bathroom, a basement finish, or a new home – the design process is, at its core, the same.

Predesign
Design starts with defining the parameters and goals of the project during Predesign. Predesign involves listening to the client, assessing the home, and helping to explore the underlying needs and wants. Some of the questions we address at this stage include:
- What are the existing conditions?
- How to the clients envision using the space?
- What “problems” are we solving for?
- What are the aesthetic and style preferences?
- What is the budget or budget range?
In a remodeling project, documenting the home involves creating a set of “existing conditions” drawings. These measured drawings are created in a 3d modeling program and are used as the foundation (so to speak) of the design process.
Design Concepts

Using the existing conditions drawings as a base, several preliminary Design Concepts are prepared. There is rarely one and only one path; the design process is often about deciding between several “right” solutions that each have their own benefits and tradeoffs. Our role as designers includes guiding clients through that decision-making process.
Design Development
Once a concept is finalized, we move into Design Development where we make sure the pieces fit together in line with the concept, define materials, and start filling in the rest of the “picture” to create a complete design.
In general, we try to make the broad decisions early on in the process and proceed through without major revisions. Sometimes, however, it becomes necessary to revisit earlier decisions as the concepts are developed. Of course, it is a lot easier to do this while we are drawing then when the project is under construction! This is one reason Silent Rivers values the design process so much.
 Construction Documents
Construction Documents
Design Development transitions into the Construction Documents phase. During this phase, we add additional detail necessary to fully describe the construction. In a best case scenario, this includes everything down to the cabinet hardware and paint colors! The final construction documents are used as a tool for communicating the design intent to the Silent Rivers estimator who will prepare the final pricing, to the City who will be issuing the building permits, and to the Silent Rivers artisans who will be creating the work.