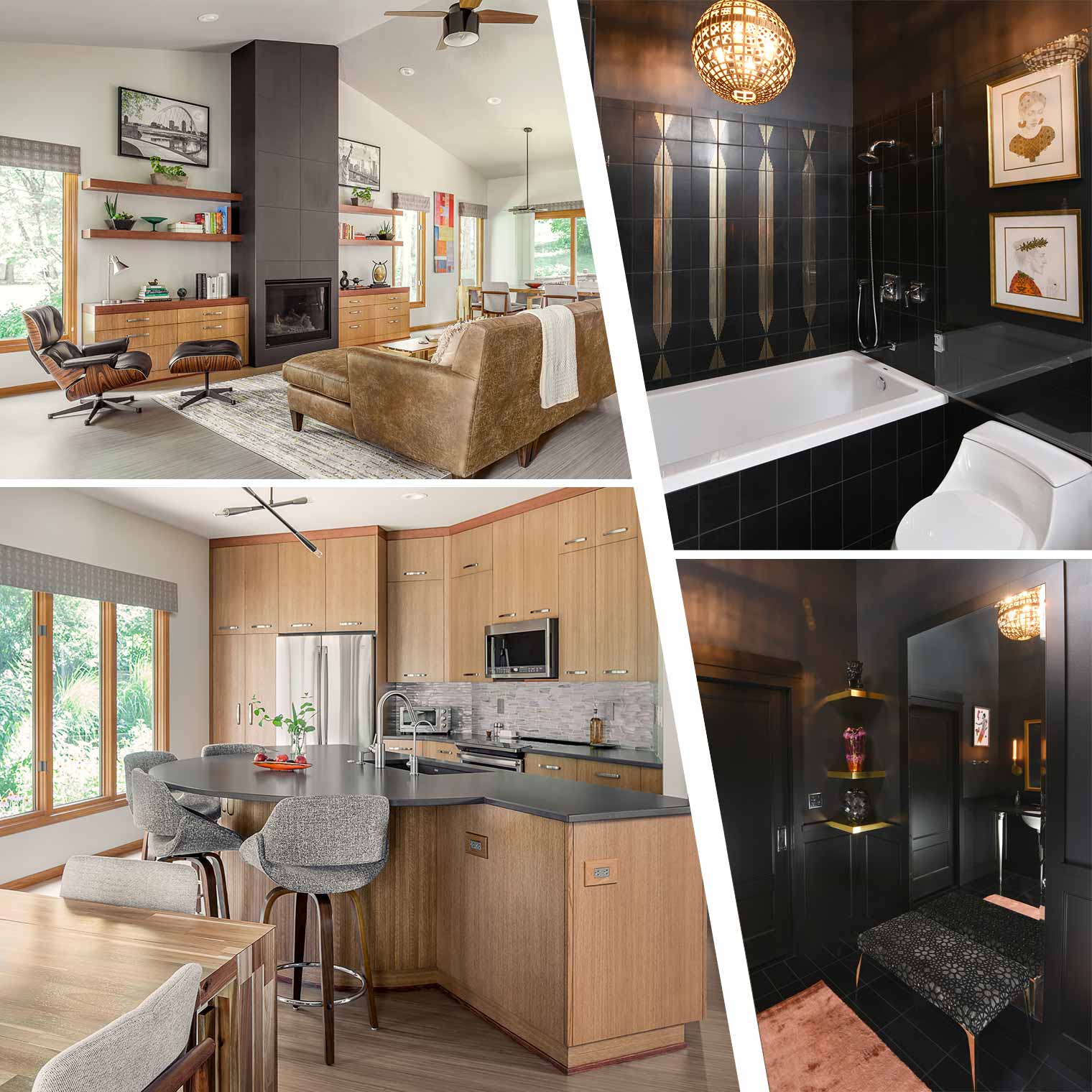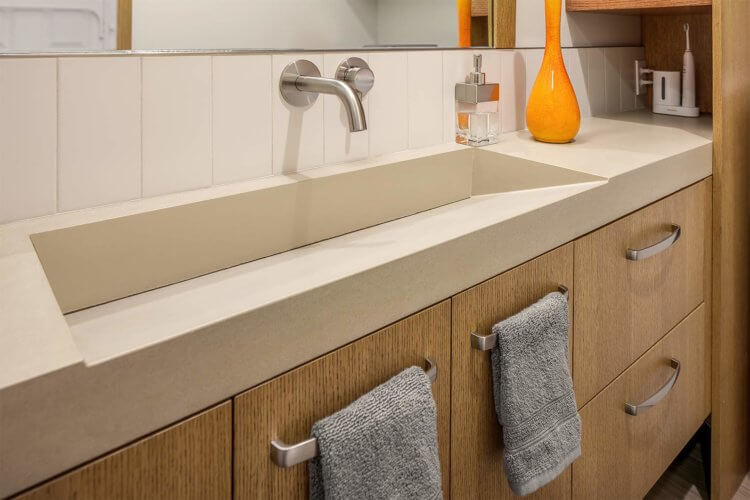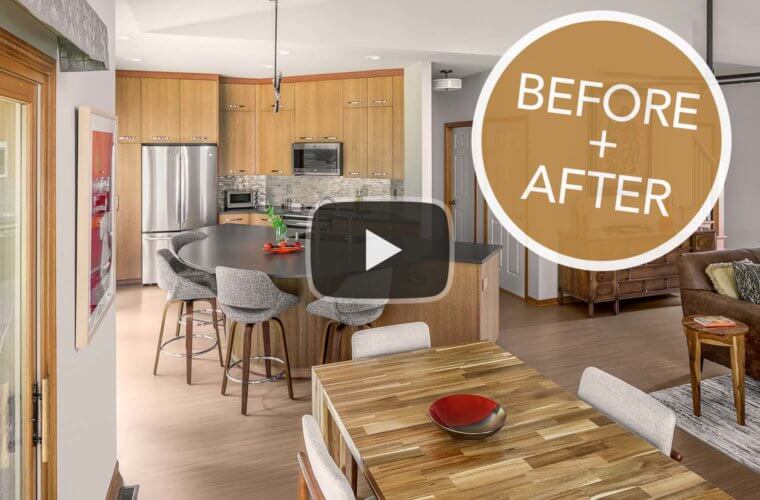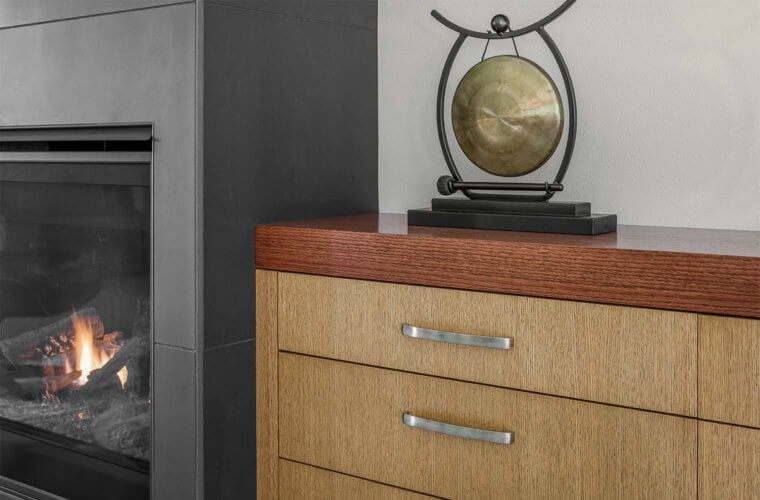This is your chance to see these desirable homes, up close and in person! Two different homeowners are welcoming you to come see the Silent Rivers artistry that completely transformed their homes. Mark your calendars for September 21 and 22 for the Tour of Remodeled Homes.
Here’s how to see these homes on Tour of Remodeled Homes
 1. Purchase tickets for $10 each. Buy tickets »
1. Purchase tickets for $10 each. Buy tickets »
2. View map and photos of featured projects. Map & directions »
3. Drive to the projects of your choice to get remodeling ideas and ask questions!
Tickets may also be purchased at the first home you visit. Your ticket will be punched at each home and you’ll have the chance to vote for your favorite in the Pella People’s Choice Award.
Find more info on this Home Builders Association of Greater Des Moines event on Facebook.
Both of these remodeled homes are a must-see!
A healthy home remodel for a Southwestern Hills home in Des Moines
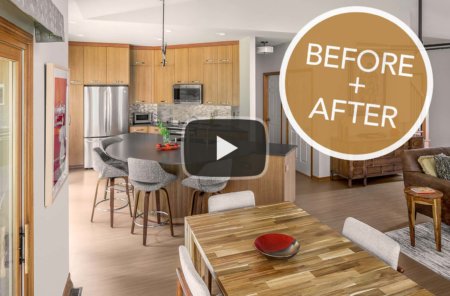
A total transformation in less than three minutes! Watch a fun BEFORE & AFTER time lapse video of this project »
A Zen-like energy fills this home. Located in the lovely Southwestern Hills neighborhood and surrounded by a master gardener’s terraced landscape, this family fell in love with the property. And they instantly knew they would remodel the kitchen, living room, entryway, bathrooms and laundry room! With two active children and both adults working from home, functionality was key. Just as critical to these homeowners was sustainability in the materials and methods used to transform their forever home.
The laundry room was moved out of the cramped guest bathroom and cleverly positioned in the master suite. Removal of the wall that previously sequestered the kitchen opened views of the garden from the living room, dining room and office. The fireplace received a major revamp to become a stunning focal point in the new living room. A clever coat “tree” and custom bench was created at the entryway to organize this active family and create a welcoming space for the many clients who frequent this home.
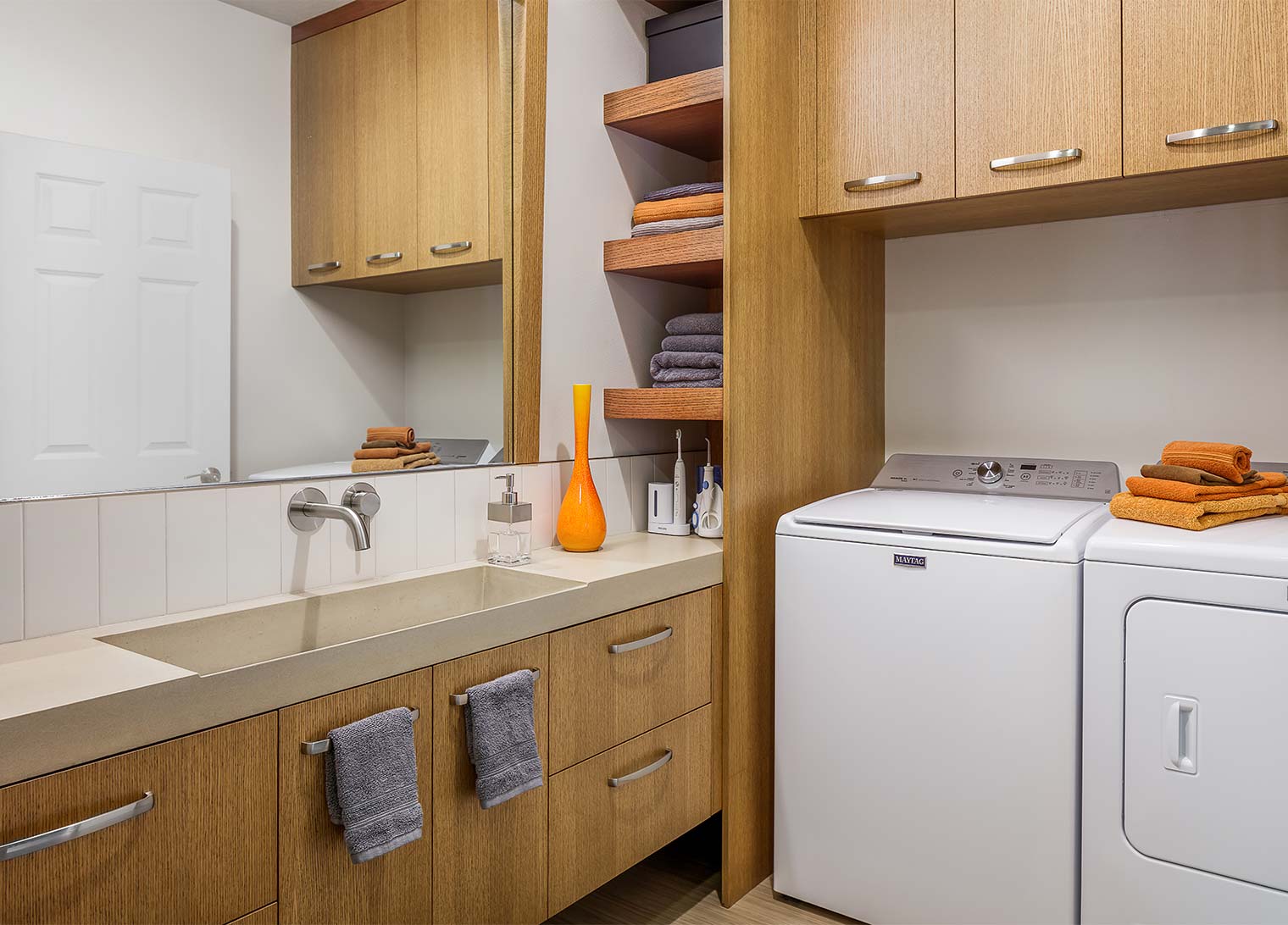
A concrete countertop above a custom floating vanity with a reduced depth and wall-mounted faucet made way for the in-bathroom laundry the homeowners desired. See the before photos »
Sustainability features in this home include earth-friendly Marmoleum flooring, recycled glass tile backsplash, dual-flush toilets and special LED dimmers. Even the wall paint is not only zero VOC, it’s a special formulation that helps improve indoor air quality by reducing VOC levels from other sources in the home. Where possible, existing materials were re-used in the home or donated to Habitat for Humanity’s ReStore.
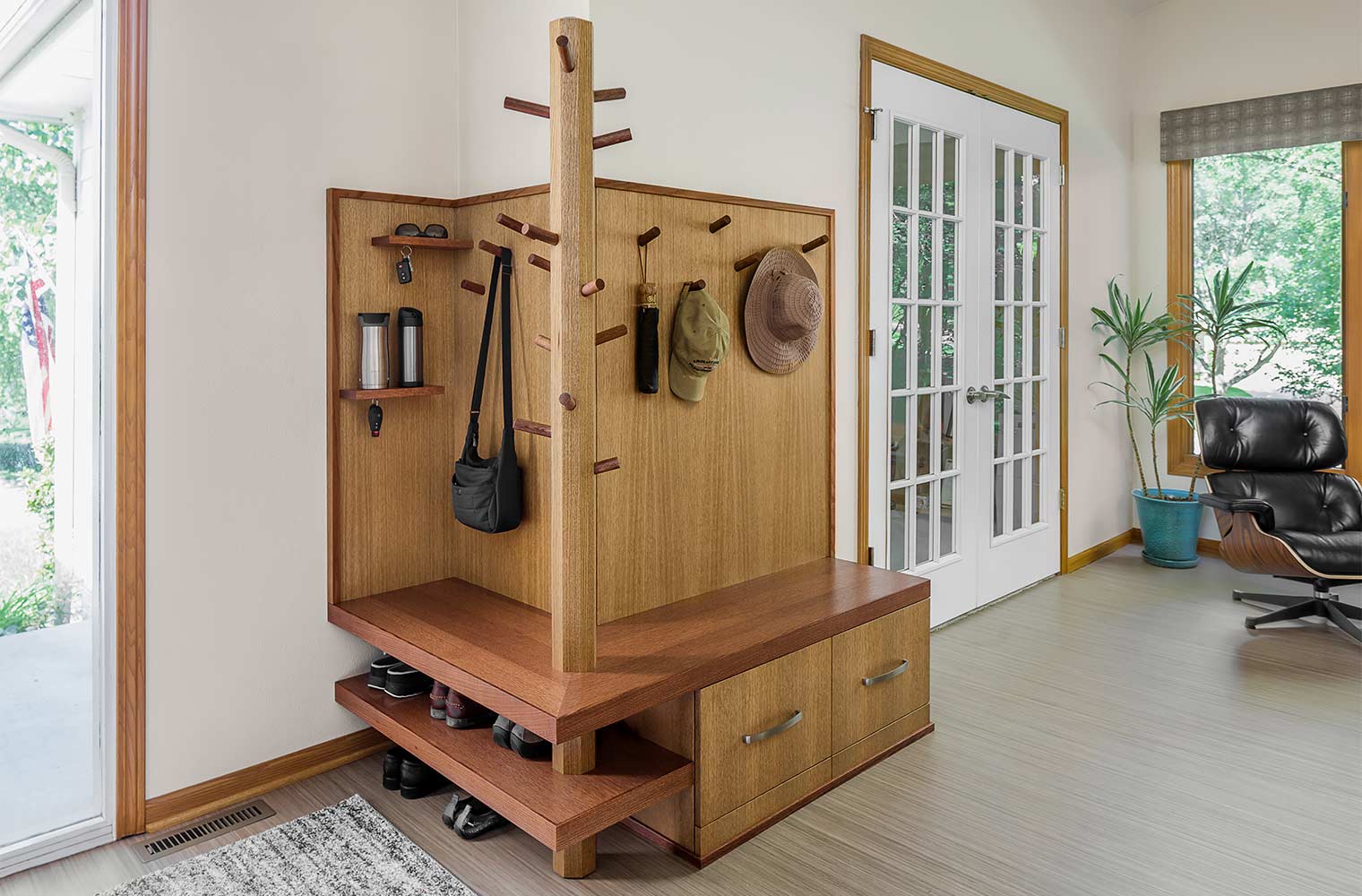
A very functional take on the classic coat “tree”, this flexible system of adjustable pegs will grow with the kids and accommodate many visitors‘ coats. With an integrated shoe bench, shelves and drawers, this is a highly organized drop zone!
Rather than painting over or replacing their 1990s oak woodwork, the design utilizes custom cabinetry in textures and colors that complement it. The overall warm and contemporary look is achieved through flat-front cabinets in rift sawn oak. The linear grain is matched from top to bottom between all cabinet doors and drawer fronts. The details in these custom cabinets are a must-see!
See before photos and full details on this healthy home remodel »
Art Deco glamour in downtown Des Moines’ Brown Camp Lofts
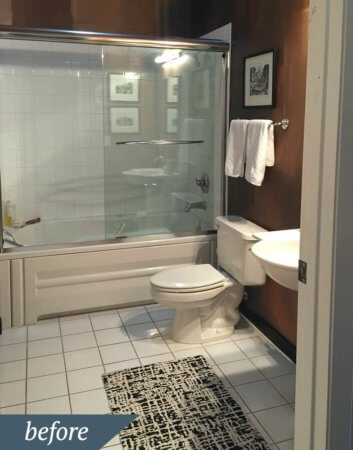 The owners of this fabulous downtown condo were seeking stellar craftsmanship and attention to detail. Working in collaboration with their designer Catherine Renae Thomas Design Co., Silent Rivers delivered our signature excellence to create a truly stunning space.
The owners of this fabulous downtown condo were seeking stellar craftsmanship and attention to detail. Working in collaboration with their designer Catherine Renae Thomas Design Co., Silent Rivers delivered our signature excellence to create a truly stunning space.
The bathroom features delightful brass accents with an Art Deco theme in black, white and gold tones. A brass frame on the vanity mirror, brass wall sconces and even brass veneer on the custom wall shelves celebrate the brass inlay in the black marble tile. The custom millwork achieves the perfect matte black sheen the homeowners desired on their wainscot, trim and pocket door.
The kitchen unites existing maple doors with gray Art Deco frames and accents for an unexpected yet cohesive look. The custom cabinets contain hidden outlets and soft recessed lighting above and below. Shorter cabinets have patterned glass inserts that add a surprising visual texture. The lift-top doors on these cabinets allow extra work space on the exquisite counter below.
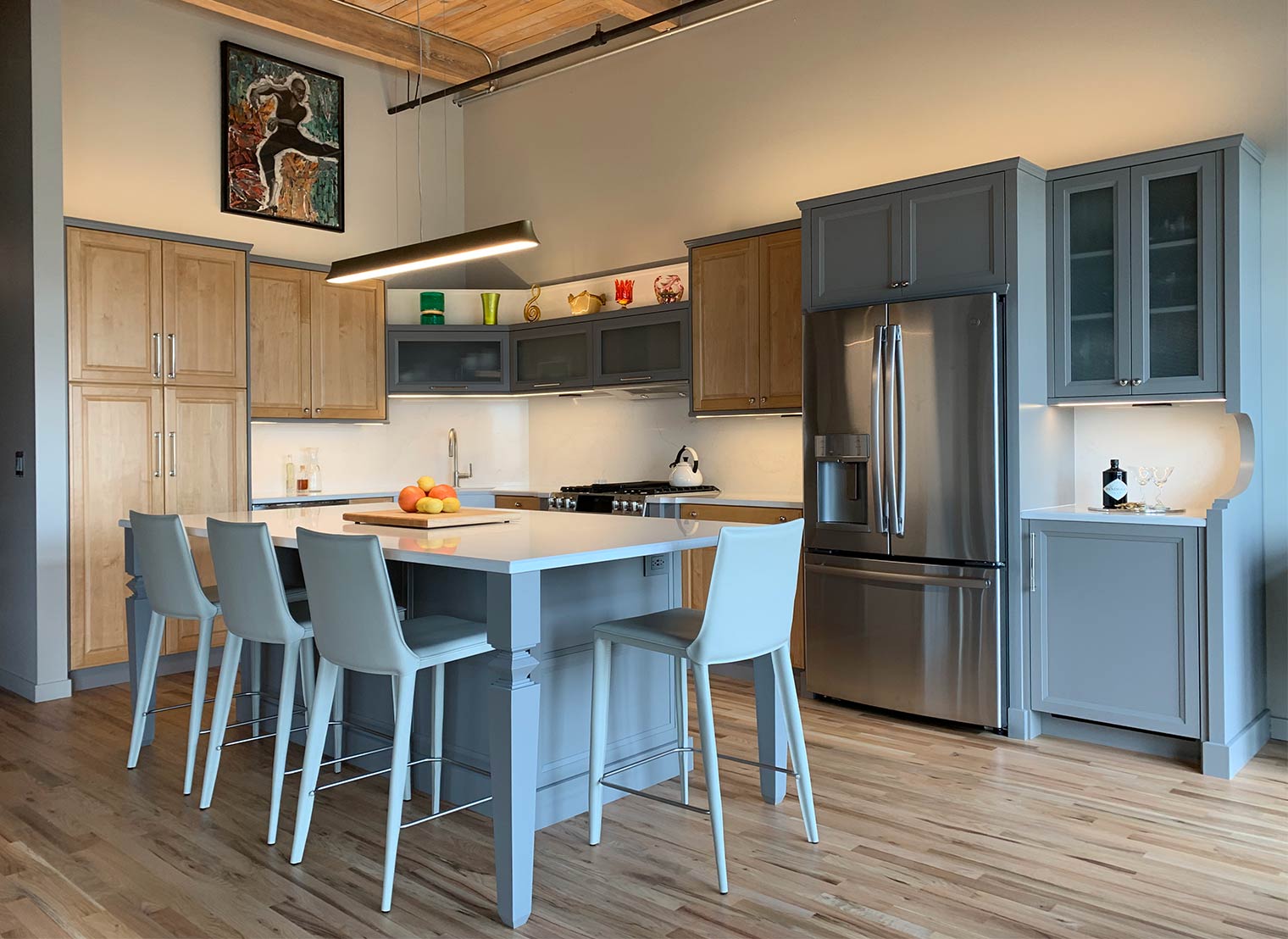
A combination of existing maple cabinet doors and new gray Art Deco cabinets complement the new oversized island with special translucent quartz.
A special quartz counter featuring a translucency similar to marble appears on the island, backsplash and even above the shorter cabinets. With an ample overhang supported by custom legs, the large island makes good use of this loft space. Entertaining is made easy in this well-designed and efficient space. At the end of the bank of cabinets, a built-in hutch serves as cocktail station with a concealed custom-paneled beverage fridge.
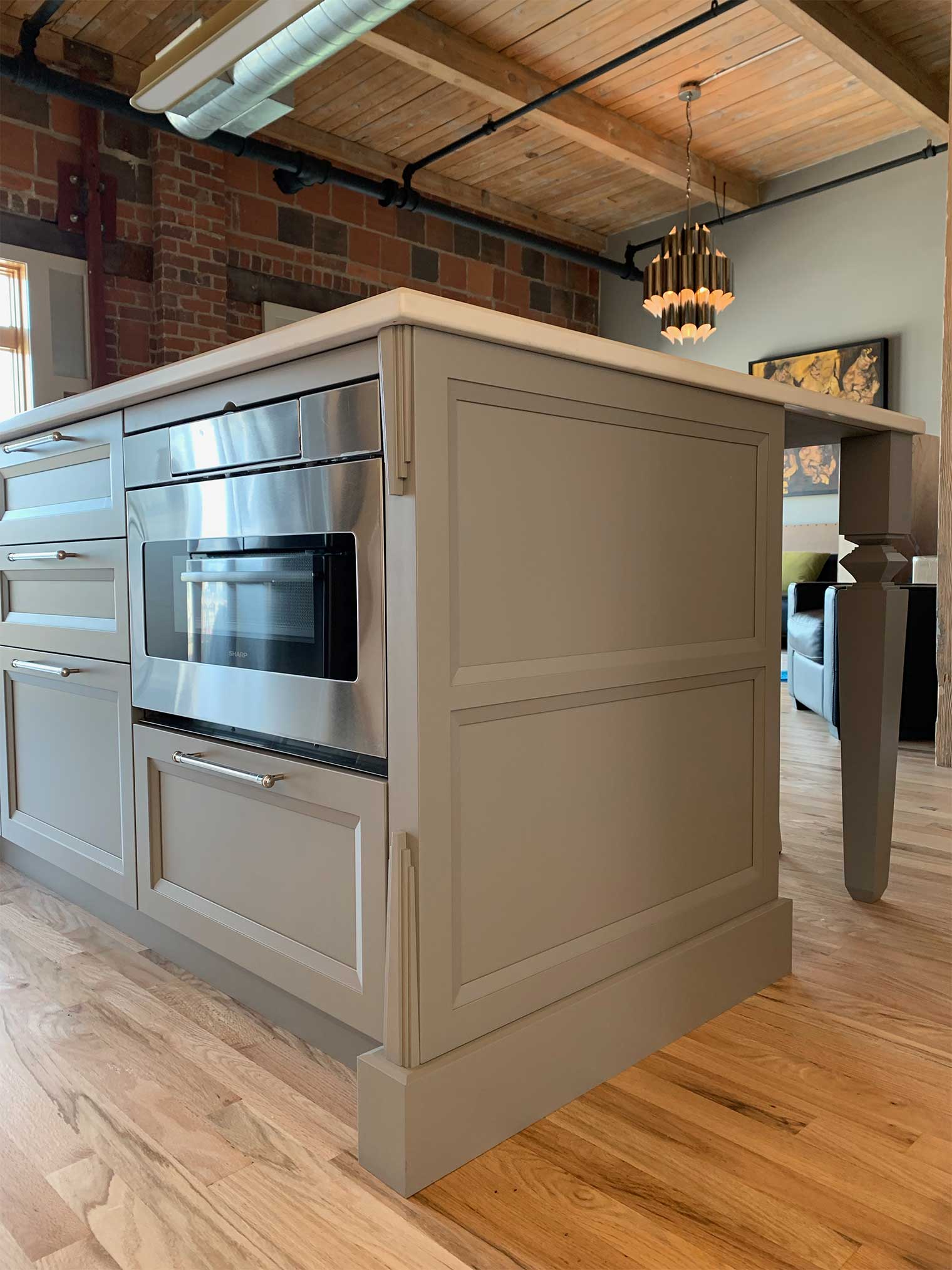
Glamorous Art Deco detail in the custom cabinets include special turned legs and Empire trim.
The textures, materials, colors and trim details of this condo are a delightful and luxurious experience!
See more details on this condo remodeling »
Seize the opportunity to tour these two amazing homes!
Each is unique in the way it showcases the timeless beauty and durability Silent Rivers is known for.
Peruse the spaces, run your hands over the luxurious finishes and see all the special details incorporated into the designs. You’ll also have the chance to ask Silent Rivers questions about these projects and discuss any project you might be considering. We look forward to seeing you at these homes on September 21 and 22!
Here’s how Tour of Remodeled Homes works:
 1. Purchase tickets for $10 each. Buy tickets »
1. Purchase tickets for $10 each. Buy tickets »
2. View map and photos of featured projects. Map & directions »
3. Drive to the projects of your choice to get remodeling ideas and ask questions!
Tickets may also be purchased at the first home you visit. Your ticket will be punched at each home and you’ll have the chance to vote for your favorite in the Pella People’s Choice Award.
Find more info on this Home Builders Association of Greater Des Moines event on Facebook.
Get your tickets to the Tour of Remodeled Homes »
Drop us a line if you have questions about either of these projects in advance of the tour »
