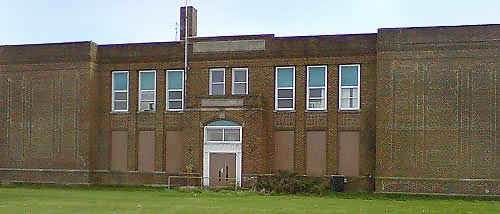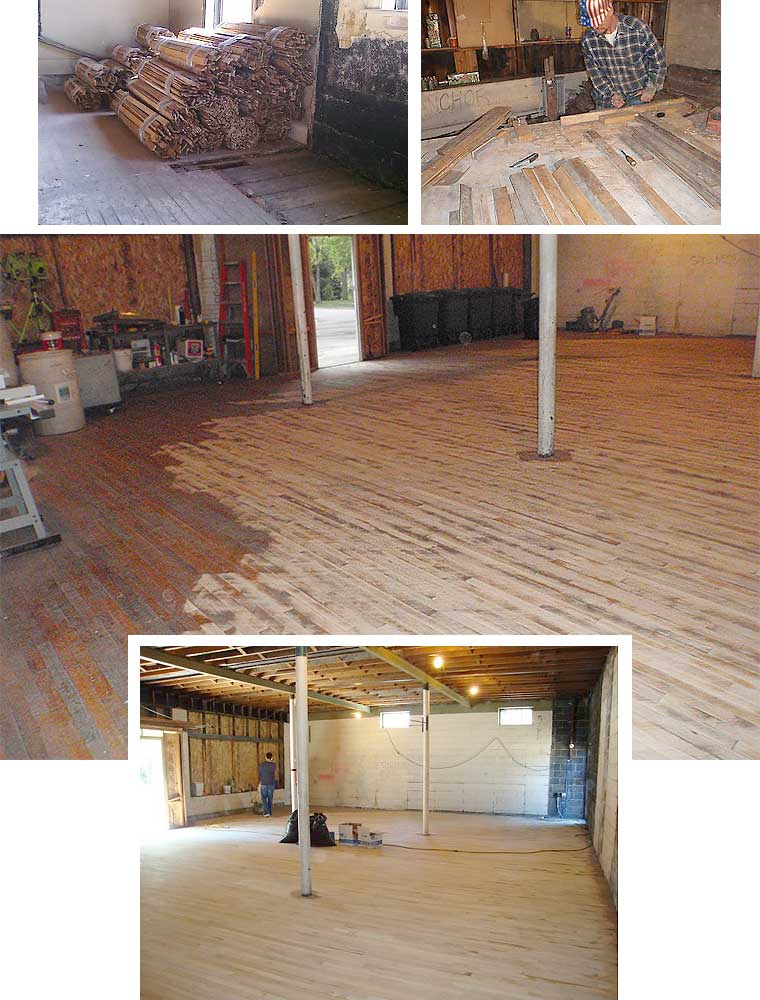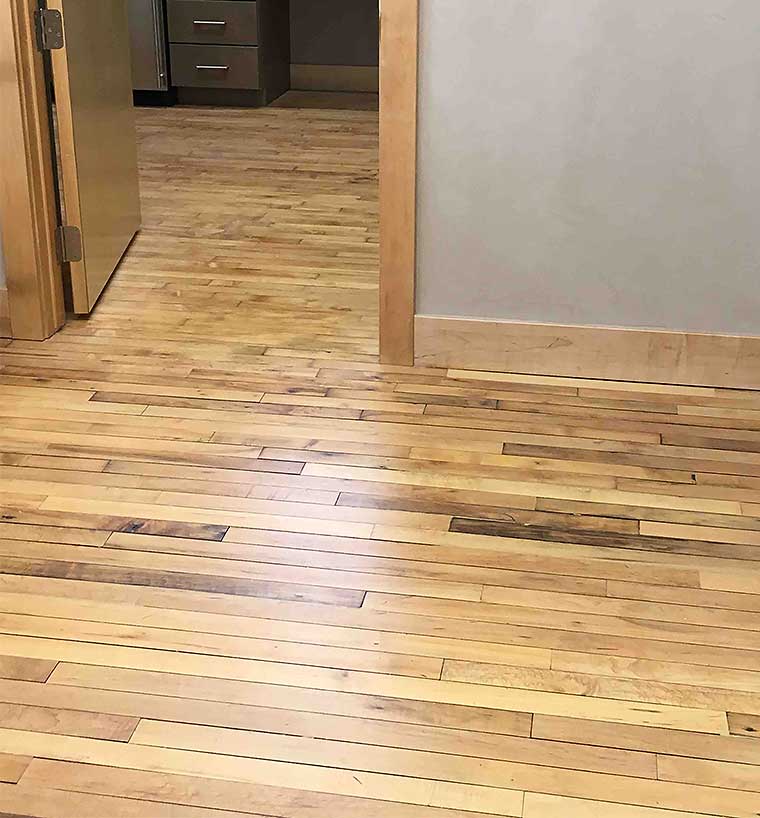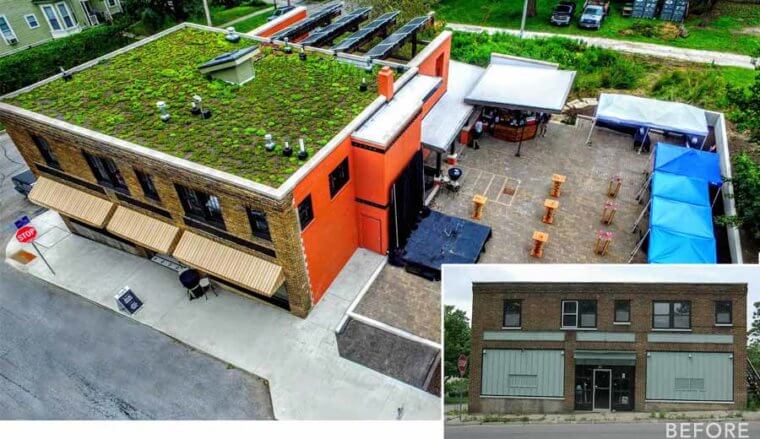More about the completion of our special project in Des Moines. The “Green & Main Pilot Project” is an initiative to develop an older two-story brick masonry building as a prototype for sustainable building practices and preservation of older buildings. Read more about the unveiling of the project, including the history of the building, in Part 1.

The closed school in Cambria, Iowa happened to have an old gym floor for sale which perfectly matched the original floors of the Green & Main Pilot Project building.
Green & Main’s Original Flooring
The original maple hardwood flooring in the Green & Main Pilot Project building provided solid footing since as early as the 1930’s when the building housed Sherman Hill’s H&H Grocery Store.
We could actually see how the store was used by how the floor was worn. A small area of the wood was worn down to only 1/8” thick by the shopkeeper, who, for many years, stood on one part of the floor serving customers.
Preserving as much of the original flooring as possible was important to the Green & Main team, but wear and tear, and exposure to the elements had taken a toll. The Green & Main construction crew carefully pulled up individual slats of the flooring, evaluating each piece to ensure it could be salvaged, cleaned and replaced back into the floor.
But not all of the slats were in good enough shape for preservation. The Green & Main team set out to find matching maple flooring to fill in the areas of the floor they were unable to save.
Salvaging Gym Flooring from Cambria, Iowa
A school was in need of new flooring at the same time Green & Main was looking for salvaged flooring. Mike Kinter of Des Moines’ Kinter Construction discovered a public school in Cambria, Iowa wanting to replace the gym’s original wood floor. The southern Iowa community in Wayne County was converting the school, which closed in 1991, into a community center. The old gym floor was for sale, and it was hardwood maple, perfectly matching the Green & Main original flooring.
I drove down to Cambria and found the flooring in good shape,” said Kinter. “Most hardwood flooring in older school gyms is subjected to many layers of varnish over the years. Given how old the Cambria school gym was, it was amazing to find this flooring with just one or two layers of varnish which takes much less time to remove. So much of it was salvageable, it took me two truckloads to bring it all up to Des Moines.”
~Mike Kinter
Mike heard the Green & Main building was in need of maple flooring, and fortunately the width of the maple flooring from Cambria’s old gym was a perfect fit. The needed pieces were identified, cleaned and integrated into the existing flooring. The beautiful ‘new’ maple hardwood floor combines the building’s original flooring with repurposed flooring from the Cambria school gym.

The reclaimed wood salvaged from the gym floor in Cambria, Iowa was bundled and hauled to Des Moines where Silent Rivers prepared each piece, installed it and created a perfect match for the historic Green & Main Pilot Project building in the Sherman Hill neighborhood.

The beautifully finished reclaimed wood flooring, right before our first tenants moved in.
It turned out that re-using the Cambria gym floor was a good solution for everyone! We’re estimating that 70% of the new floor ended up coming from the Cambria maple. And, the purchase price for the old maple gym floor goes toward the Cambria Community Center. Any wood flooring that we determined to be too damaged to be used in the Pilot Project was recycled.
Visit the Green & Main site for more about Silent Rivers’ sustainable historic renovation project.
