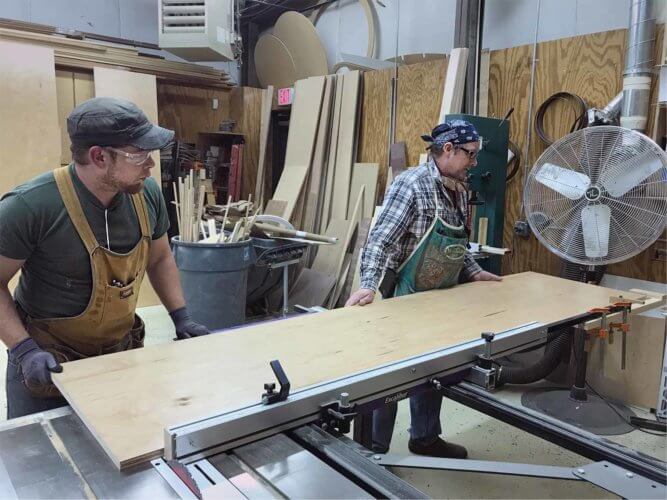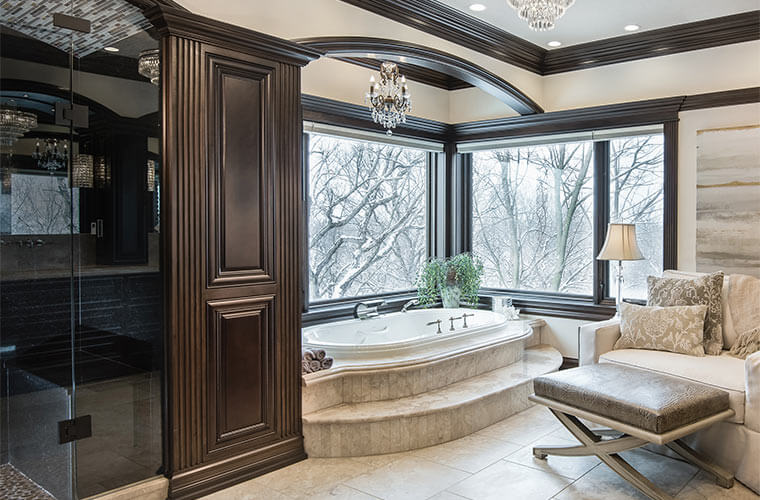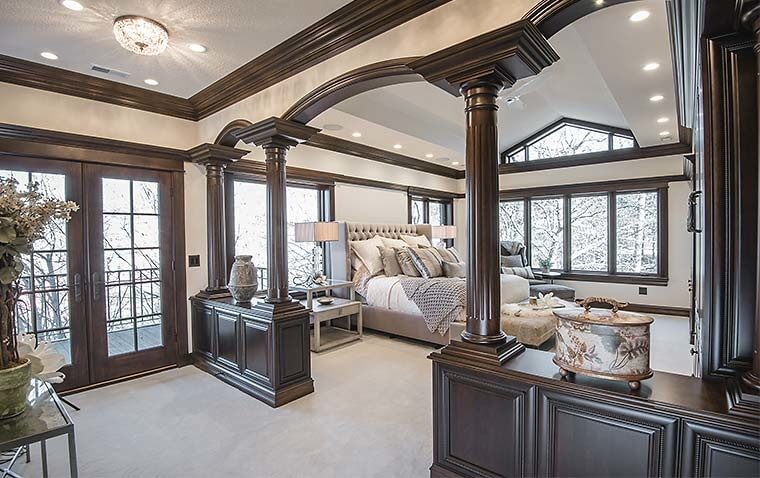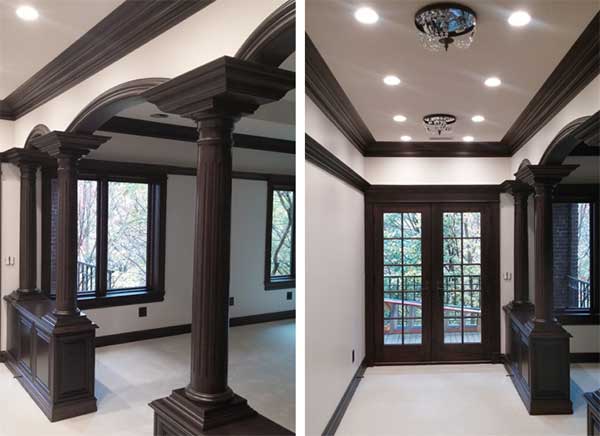Sometimes Silent Rivers has the opportunity to renovate a space within an ample or excess amount of square footage. This project features an expansive master suite, which presents a completely different set of challenges and opportunities compared to a powder room renovation, for example.
This summer one of our construction teams is busy transforming this spacious Urbandale master bedroom suite into a restful retreat. Our clients built this custom home about thirty years ago when their kids were young. After many happy years of raising a family, the couple is looking for a home renovation that better reflects their new lifestyle as empty nesters. This includes using the space in different ways and updating the materials for a more warm and inviting feel.
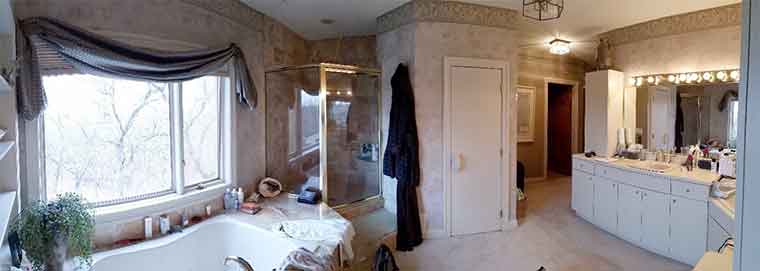
BEFORE PHOTO: This view into the original master bathroom illustrates our clients’ challenges with their current space.
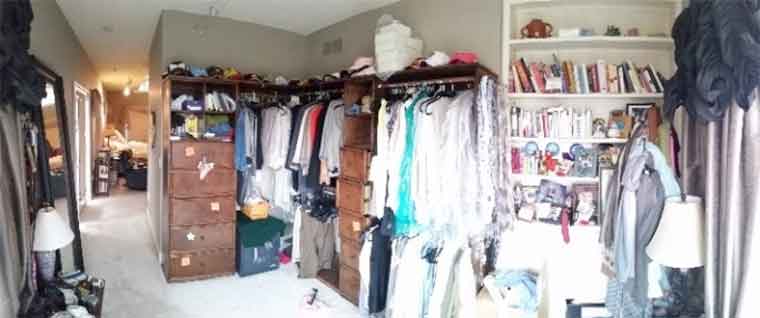
BEFORE PHOTO: These closet areas are getting a needed facelift and more efficient lighting. We are updating the old white cabinets to provide better storage and adding other modern perks and features.
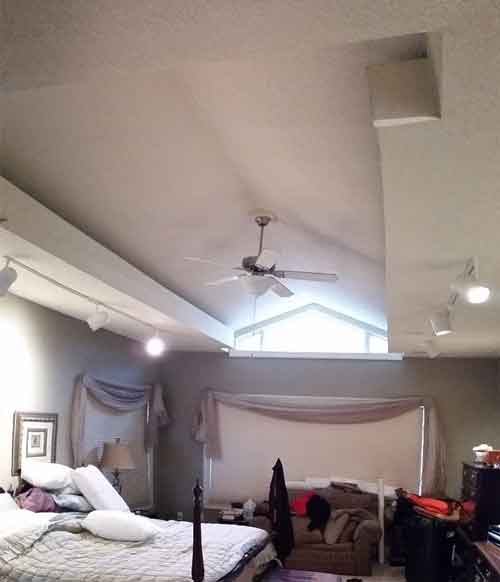
BEFORE PHOTO: The master bedroom had heavy bulkheads with outdated and insufficient lighting.
The Original Floor Plan
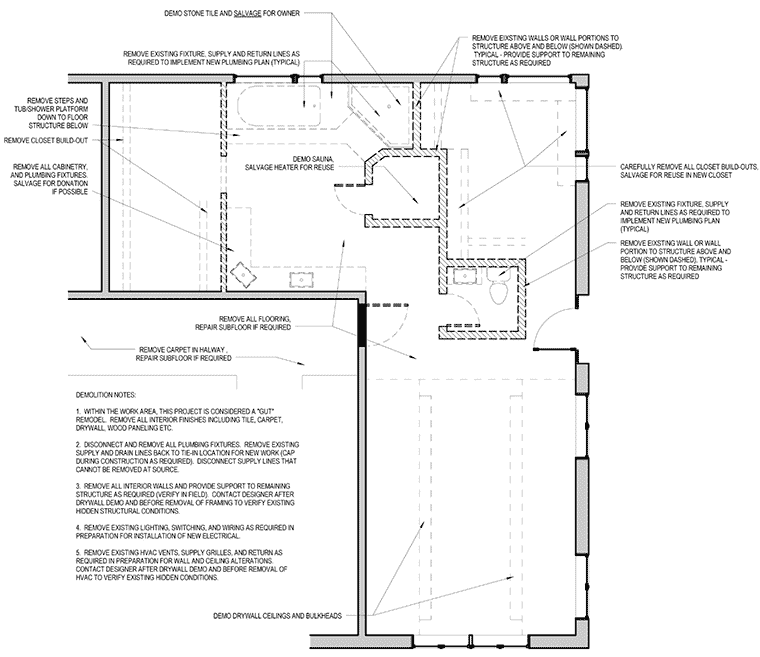
The demolition plan calls for removal of interior walls to accommodate the new layout. Additionally, we are insulating the existing exterior walls and attic space and installing new windows and balcony doors to replace older rotting units.
The New Floor Plan
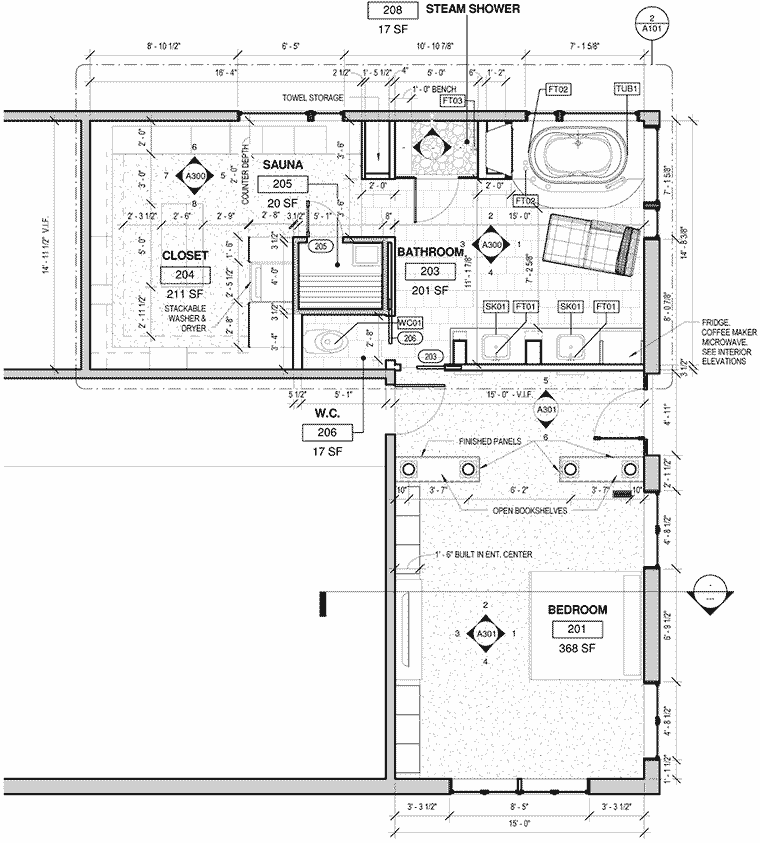
This new layout of the master suite shows a clear separation between a quiet bedroom area, and the bathroom and closet. We maintained the amount of closet space, sauna and the rest of the amenities in the bathroom, then added several features on our clients’ wish list. These included a stackable washer and dryer, small refrigerator and coffee area, and a fireplace with a TV above it for relaxation after a hectic day. Storage areas were designed to be aesthetically pleasing and unobtrusive.
Creating Spaces for Privacy
This couple has varying work schedules. They juggle early morning and late night shifts combined with a travel schedule. To create better separation between the sleeping area and bath area, we introduced a colonnade between the bedroom and bathroom. This gave our client functional transition space and the ornate Tuscan interior brought another layer of the aesthetic that they desired.
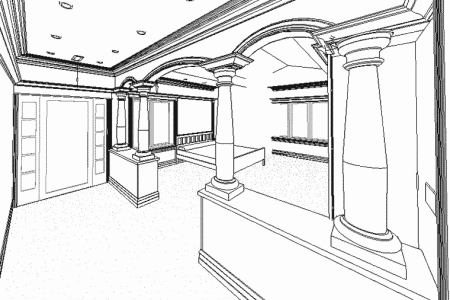
In this 3D rendering, we show how the existing heavy bulkheads will be reconfigured. Ornamental woodwork will also be added to provide better scale and proportion for the space.
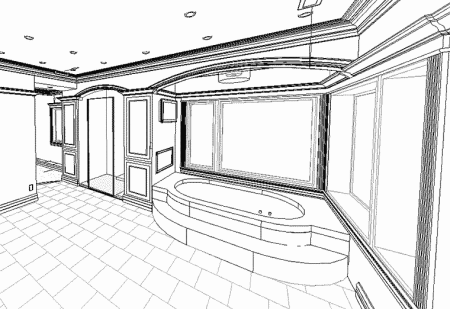
We kept the bathroom area open and light by placing a low soaking tub in the corner below existing windows to accentuate the views to the wooded back yard. A new fireplace adds a desired warmth and comfort to the room. The transformation is coming along nicely.
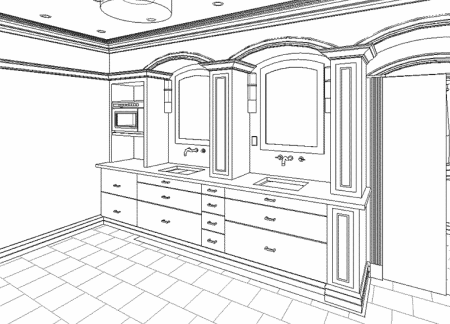
The three dimensional rendering of the sink and vanity area show how we orchestrated additional storage with the appeal of arches and trim profiles. Along with drawer base cabinets, we incorporated above-counter units that serve as Tuscan-style pilasters and double as linen storage.
Construction Is Under Way
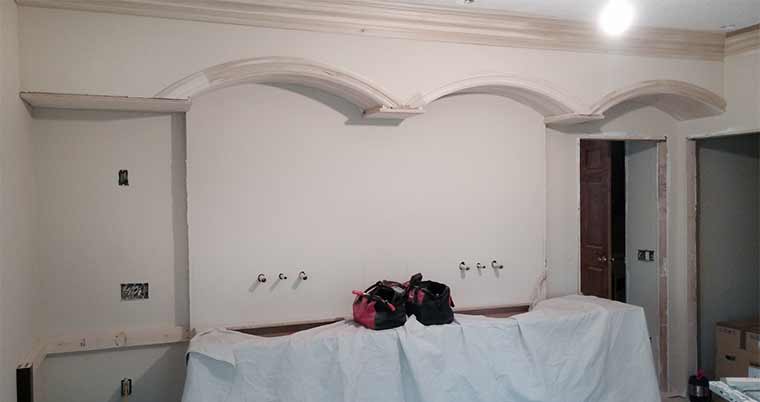
The vanity area is coming together well with the arched moldings installed. Next we’ll stain the woodwork, then countertops and cabinets will be installed to complete the area.
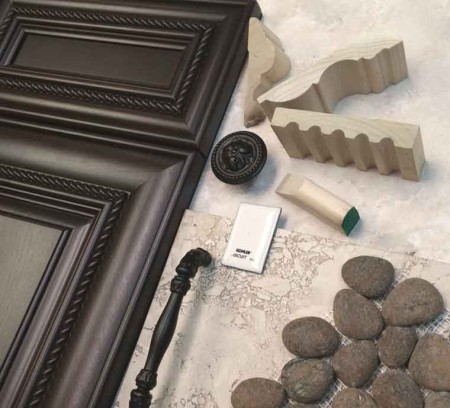 The master suite design is layered with a soft color palette and materials that create the desired warmth and calm feeling of the space. We incorporated curved wood moldings, arches, organic lines and materials like travertine and pebble tile for the floor and teamed these up with ornate paneled doors in a chocolate stain.
The master suite design is layered with a soft color palette and materials that create the desired warmth and calm feeling of the space. We incorporated curved wood moldings, arches, organic lines and materials like travertine and pebble tile for the floor and teamed these up with ornate paneled doors in a chocolate stain.
As this project is completed, look for final photos of this beautiful master suite on our Facebook page and in our Project Gallery. The Silent Rivers team will be as happy as our clients when they are enjoying this well-deserved sanctuary.
