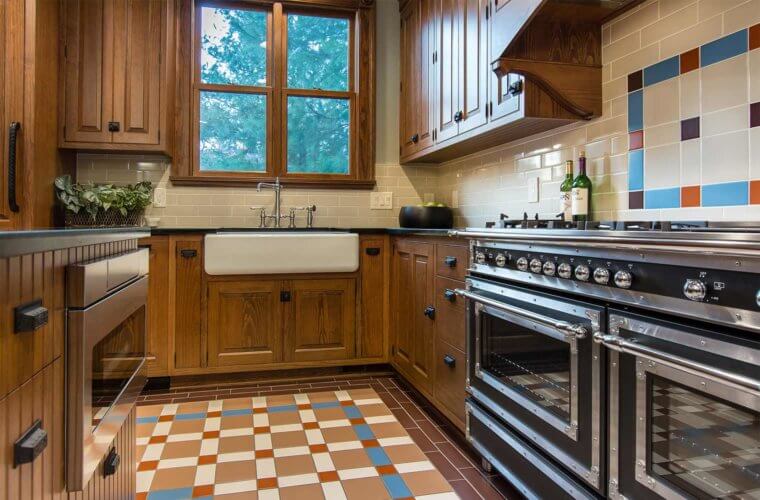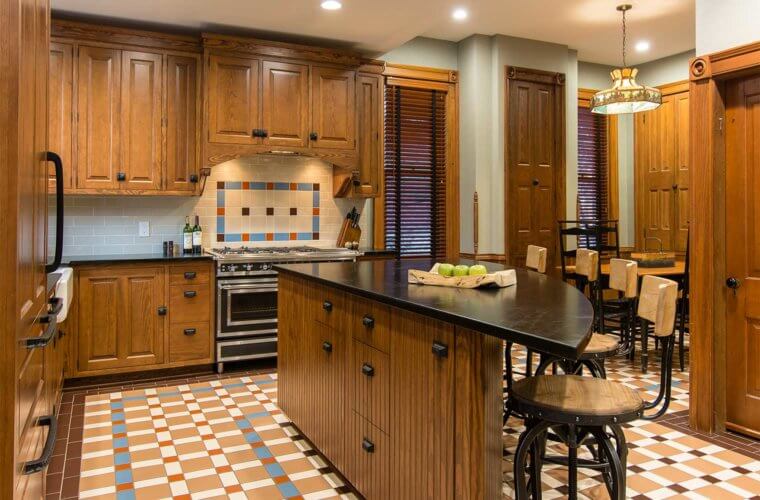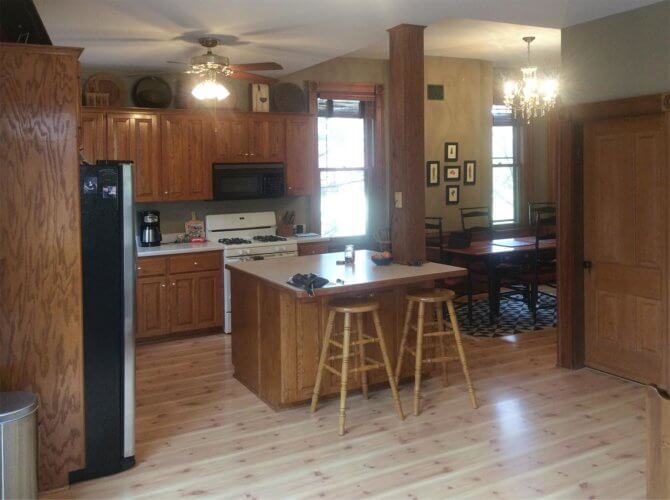Designing a kitchen renovation for a 127-year-old original Victorian home could be intimidating to some professionals. But our Silent Rivers team is extremely honored and excited to be tasked with this special project from our previous customers. We worked on the remodels of their master bathroom and guest bathroom several years ago and the result was very successful and rewarding.
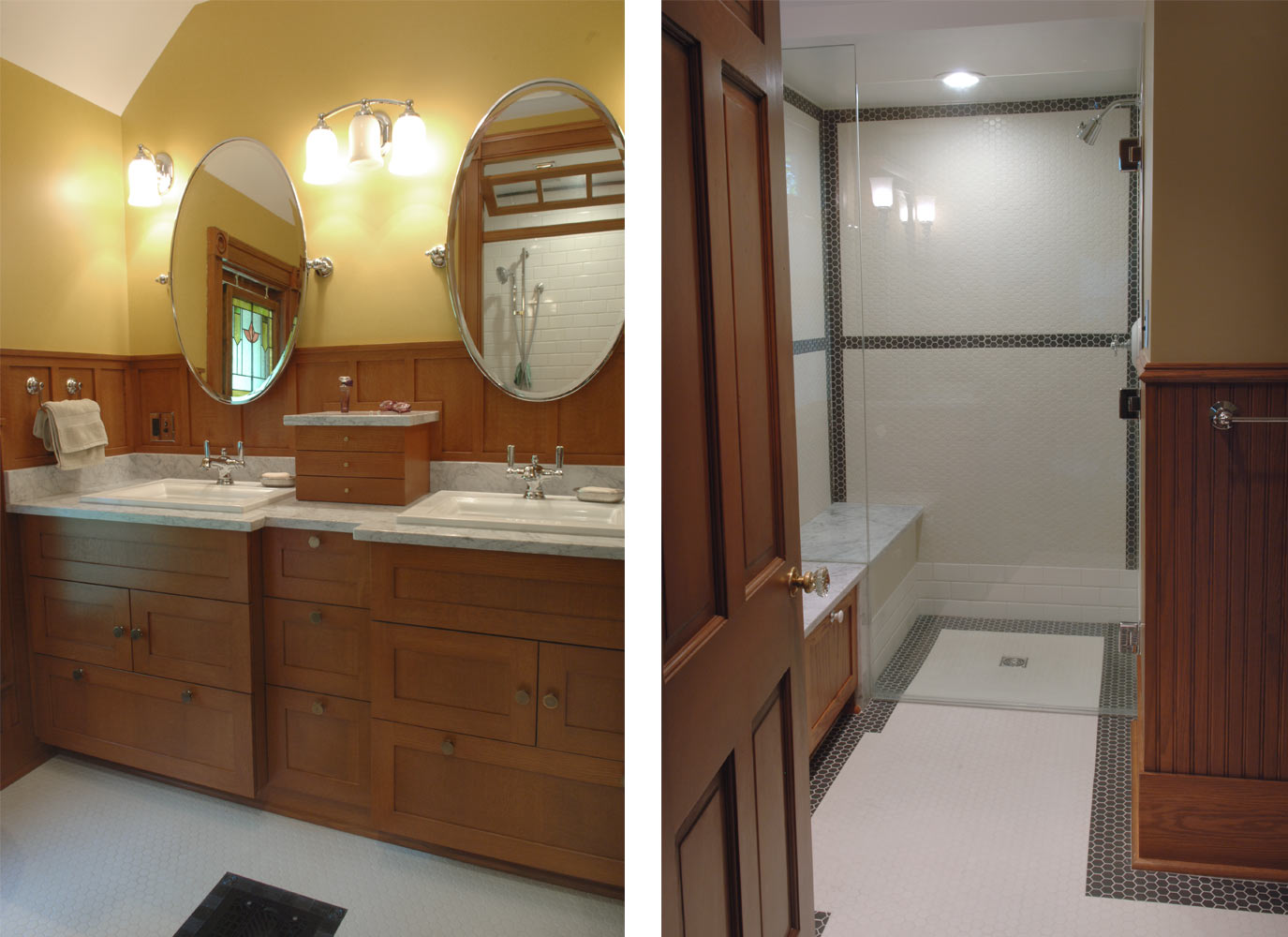
LEFT: Silent Rivers remodeled this Victorian hall bath several years ago. We found it had been stripped of its original character and charm, except for the black floor grate. We used the strong presence of the original cast iron cover as an inspiration for both the new design and the layout of the room. RIGHT: The master bath was updated with a new shower. The traditional black-and-white hexagon tile was used to maintain the vintage design.
On to the Kitchen
This year, we are focusing on bringing the kitchen back to its original feel and aesthetic. The current layout is working, but more storage and efficiency with the space and fixtures are desired. The lighting is not sufficient. The appliances are old and don’t fit the character of the home. The cabinets do not function well and above all do not fit the style and the age of the home.
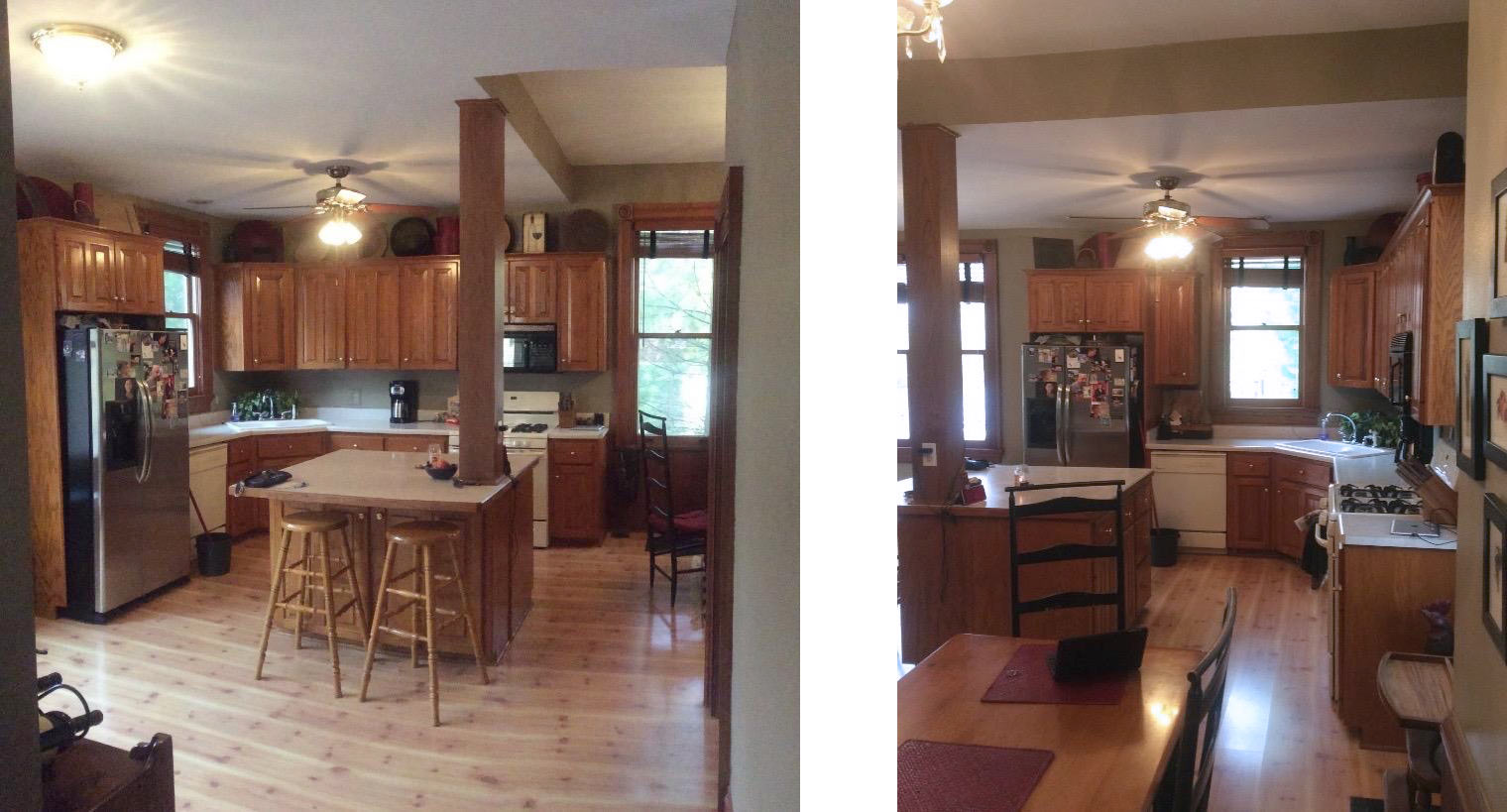
BEFORE: These images show the current kitchen. You can see how unfitting this style of cabinets is. The old laminate knotty floor is another element we will be replacing with a more appropriate material. The older appliances are mismatched and need replacing. More light would positively impact the space and make it more inviting.
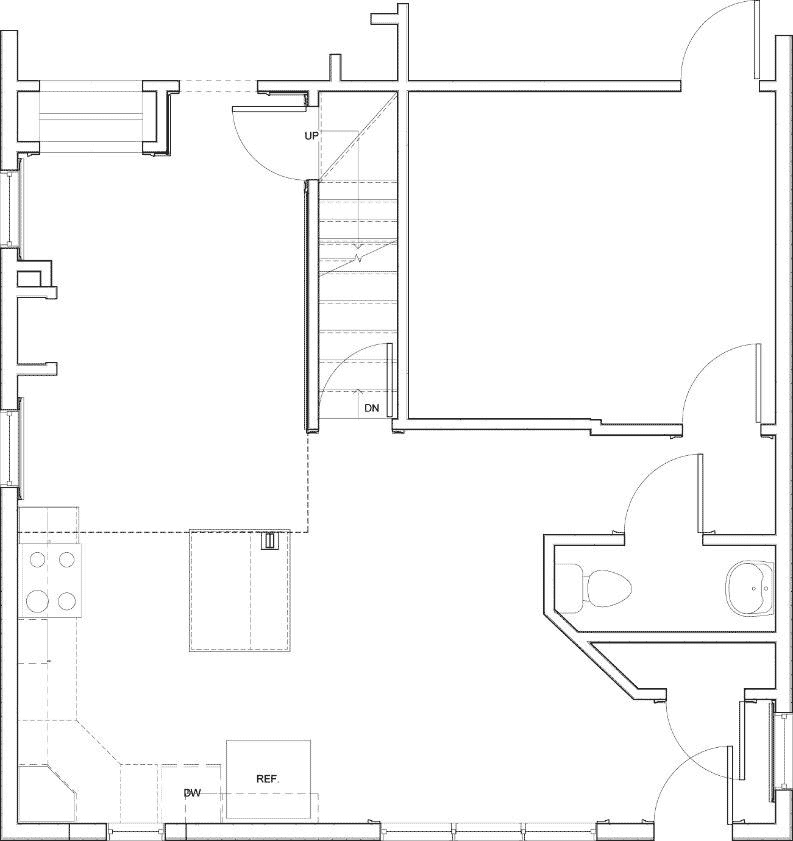
BEFORE: Kitchen floor plan prior to being redesigned.
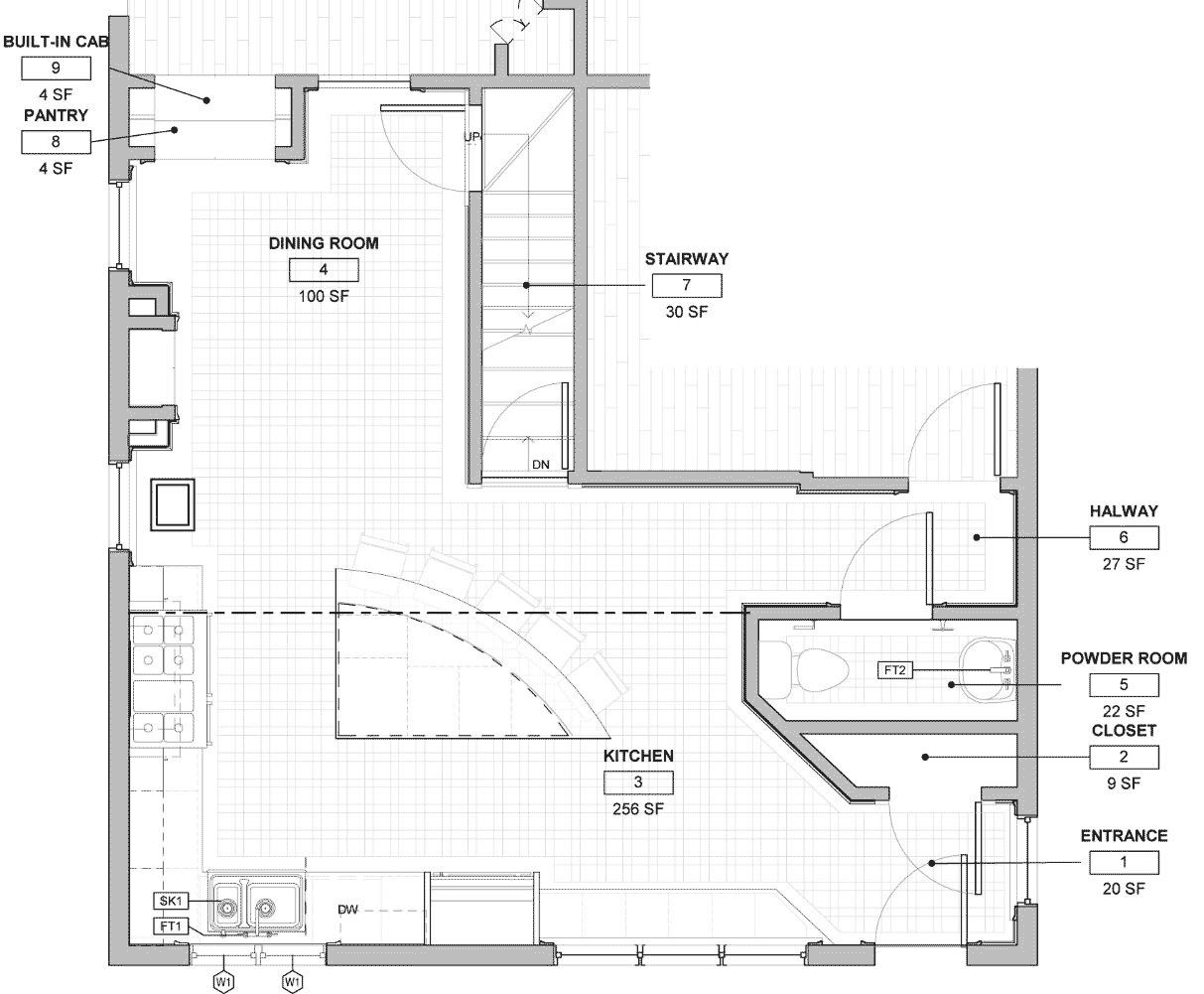
NEW FLOOR PLAN: The new layout for this Victorian kitchen as designed by Silent Rivers
The Plan – Adding Functionality and Style
In the new floor plan, we suggested several small, but key changes to the organization of the room. By relocating the kitchen sink under the window and placing a large six-burner gas stove with two ovens in a fitting antique look, the space becomes more functional. We will install a large built-in hood above the accent stove, concealed by a custom-made wood cabinet to blend with the rest of woodwork. The models for the refrigerator and the dishwasher were intentionally selected not only to meet our client’s needs but also to be completely integrated within the cabinets. This increases the flow of the space and adds to the overall aesthetic.
Working on a historic home is challenging, and also very inspiring. We have so many elements and details to take inspiration from in the existing space.
An Abundance of Details!
Here are some of the images showing the unique and ornate features of this Victorian home.
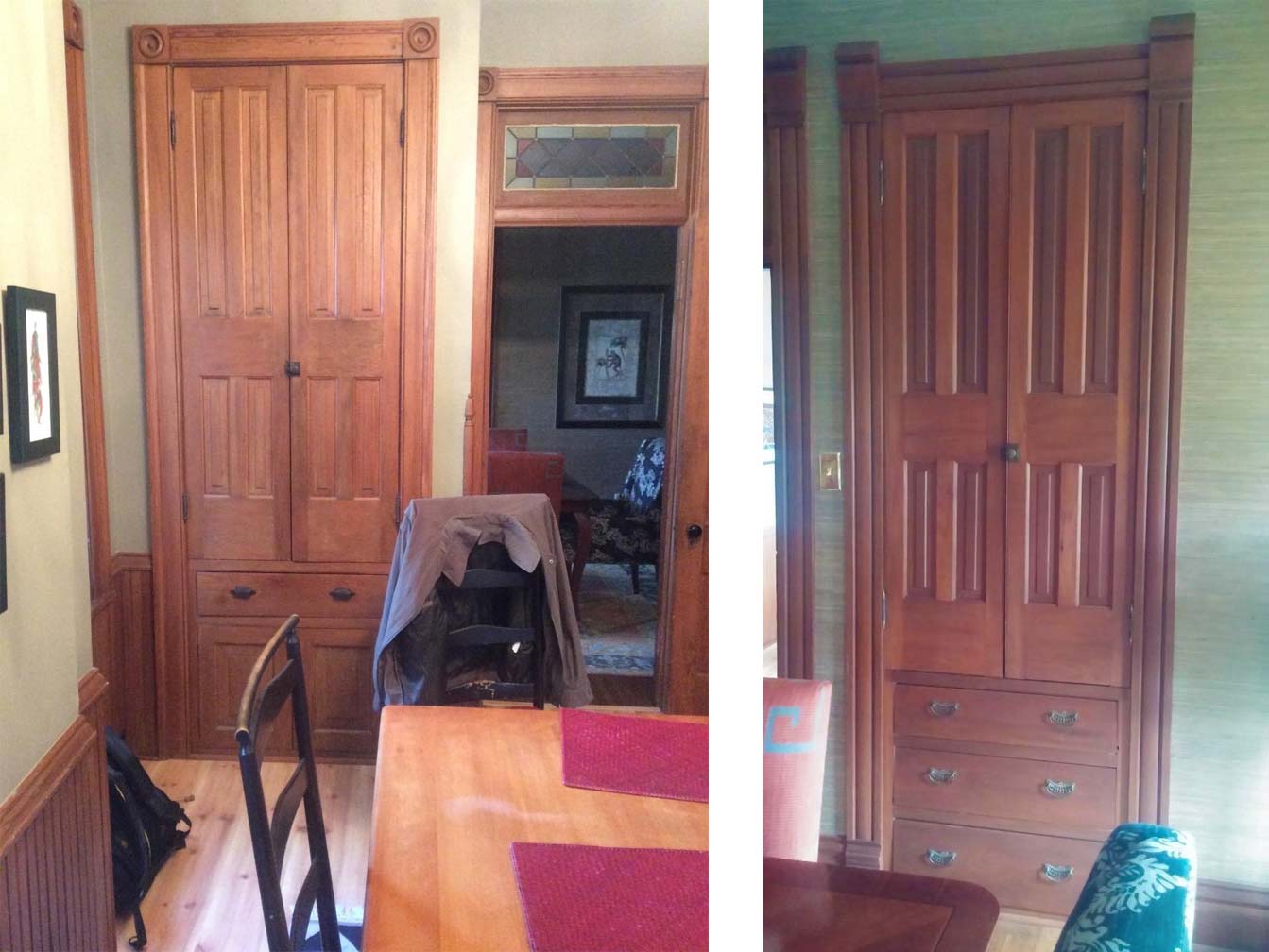
LEFT: This is an original spice cabinet built into the kitchen wall. The new kitchen cabinets will be an extremely close, if not exact, match to the panel profile, door and drawer proportions, species and the color of the stain. The second image is another existing built-in cabinet on the other side facing the formal dining room. We knew we were on the right track when we saw the rest of the cabinetry. RIGHT: This unit has the same style and proportion of doors and hardware but is it made of mahogany – a more luxurious material.
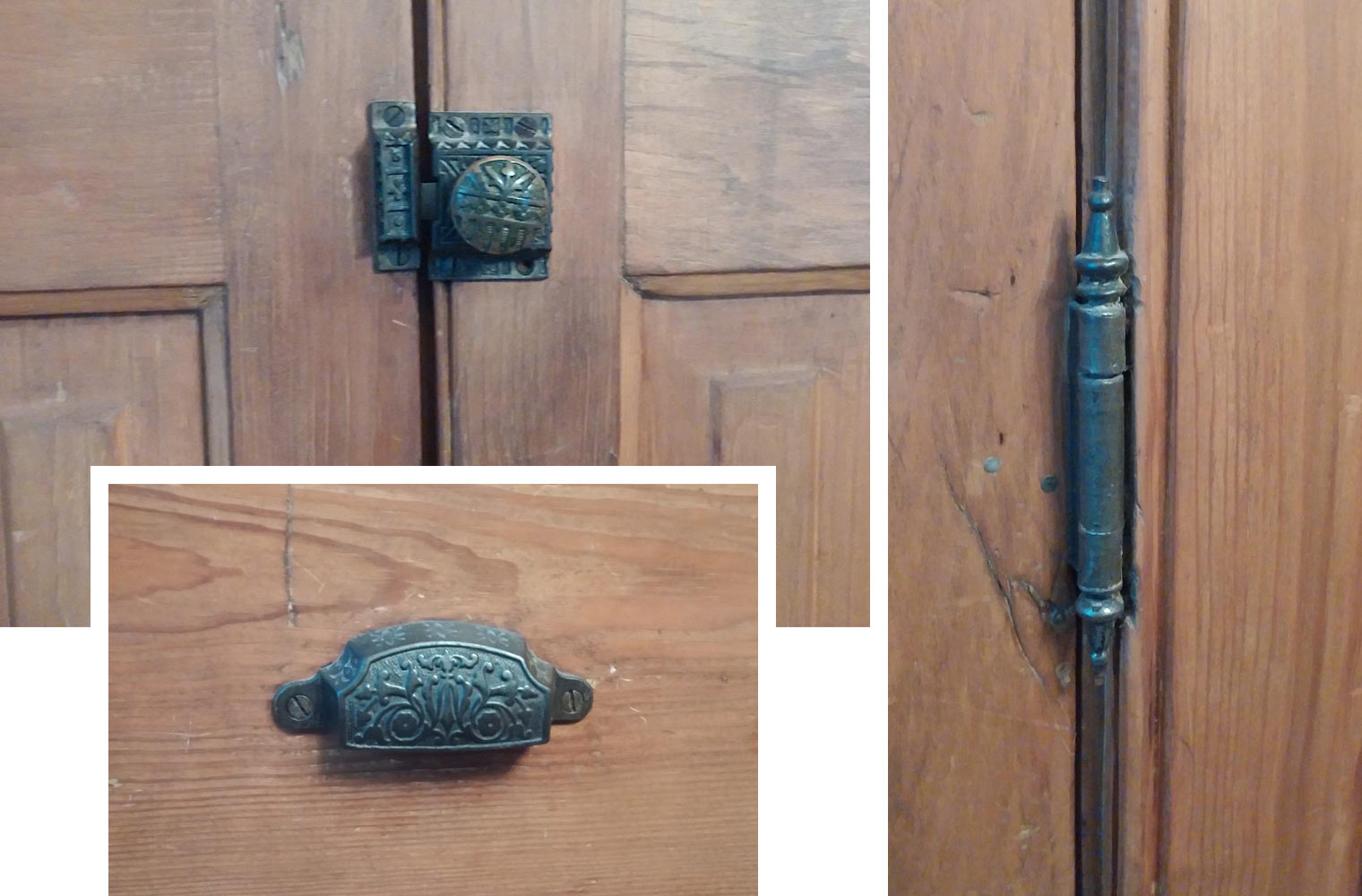
This is the original hardware we will try to match: door latch; drawer pull; exposed door hinge.
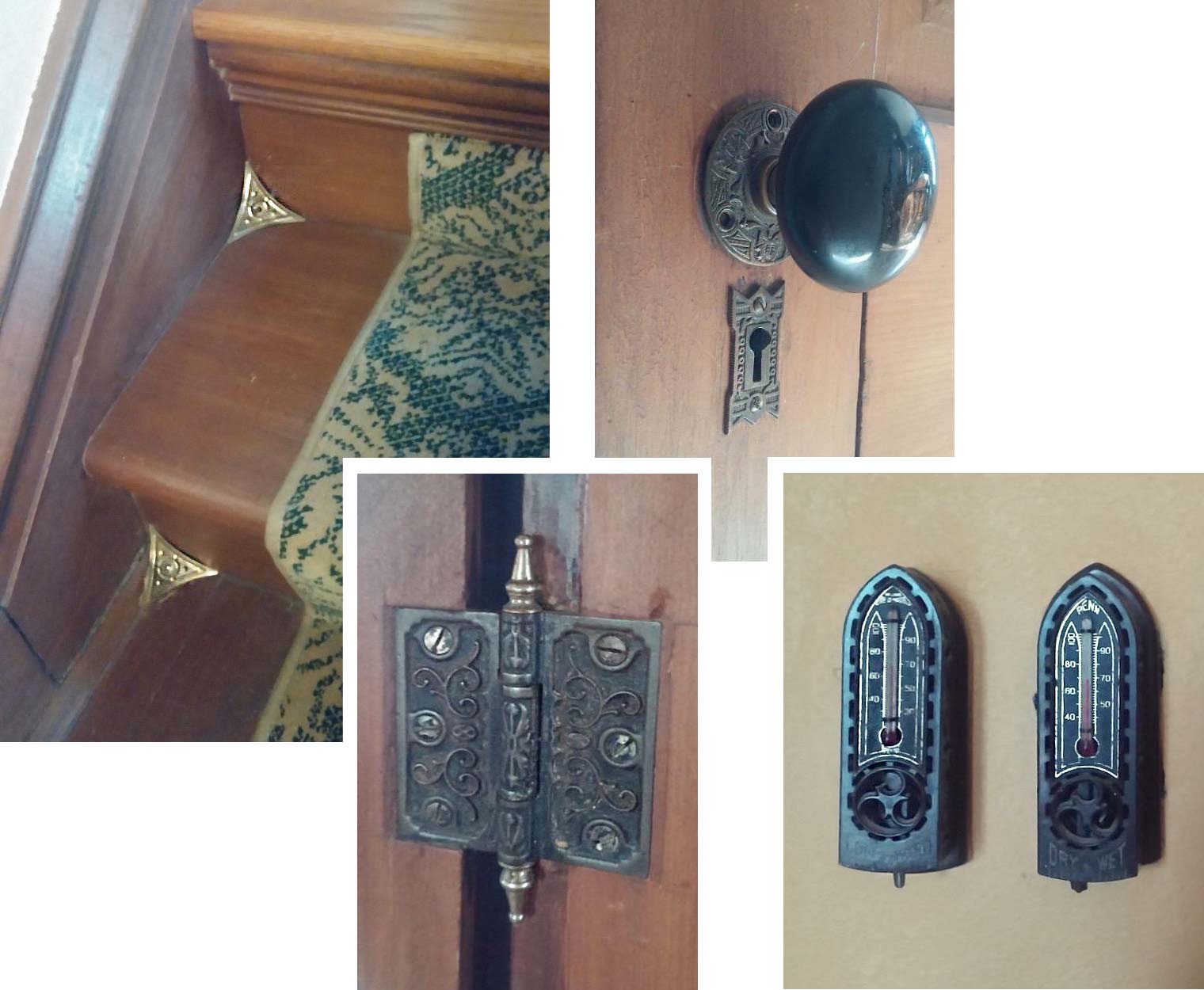
Victorian details! An intriguing element from the grand staircase; this brass corner inlay adds sophistication and character. All doorknobs, plates and key plates are original and speak to us about the sensitivity we need to use in our approach. Even the inside of the door hinge plates are detailed and ornamented – a true Victorian home, right down to the original cast iron wall controls.
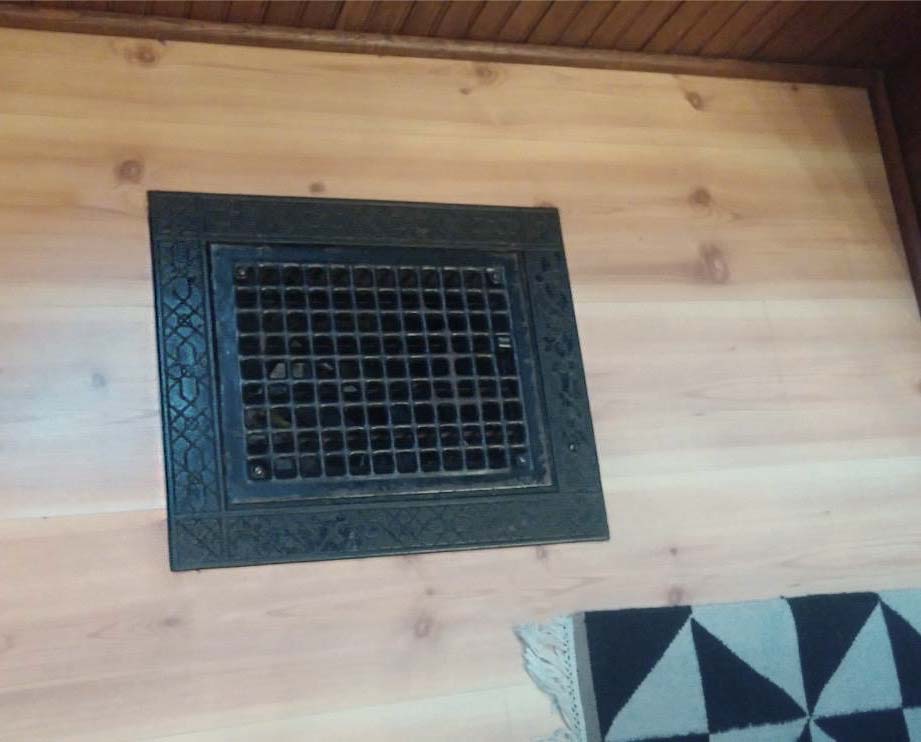
The floor registers throughout the home are cast iron with an ornate picture frame and grid work. The new flooring will be installed in such a way to incorporate these elements.
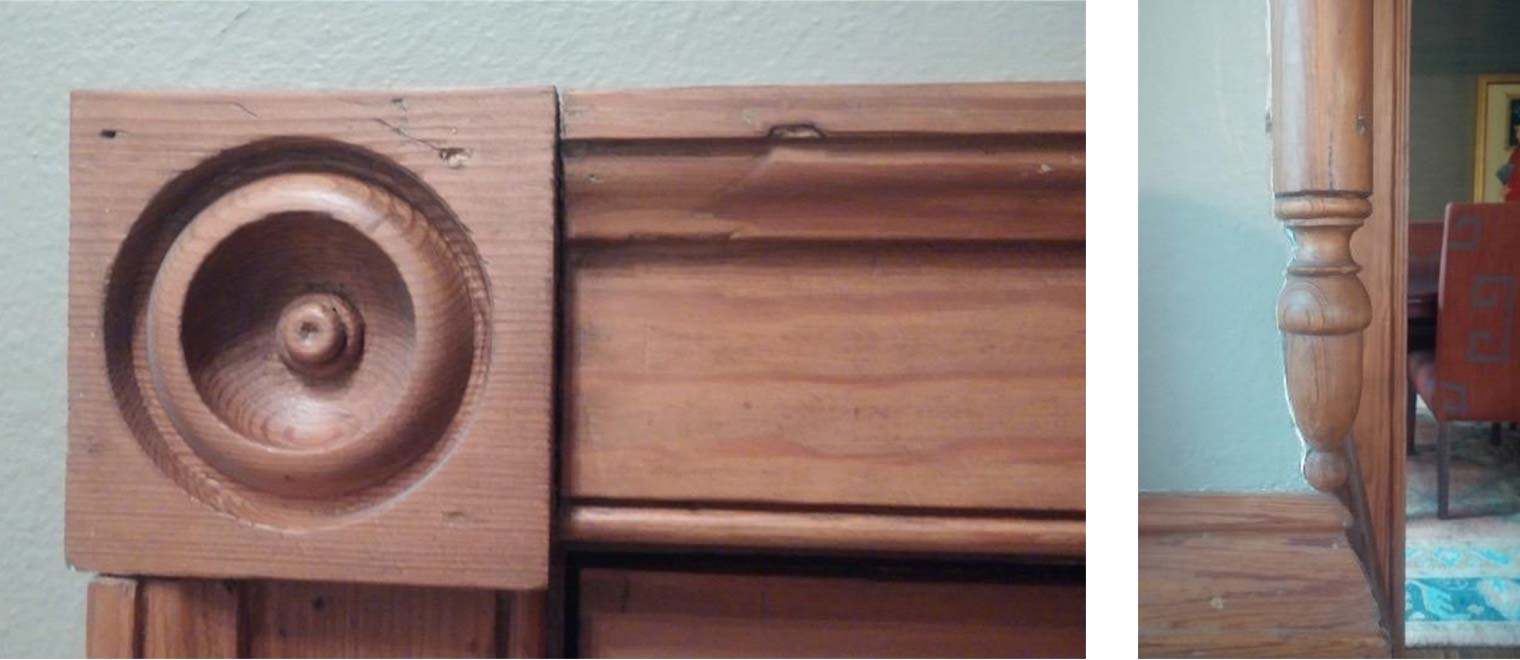
LEFT: Every window and door have carved corner blocks – of course, we will preserve and replicate these where needed. RIGHT: A small, but significant element is this wood corner guard. We have to replicate the detail at another location within the home and we are lucky to employ an artisan who enjoys turning wood pieces as a hobby.
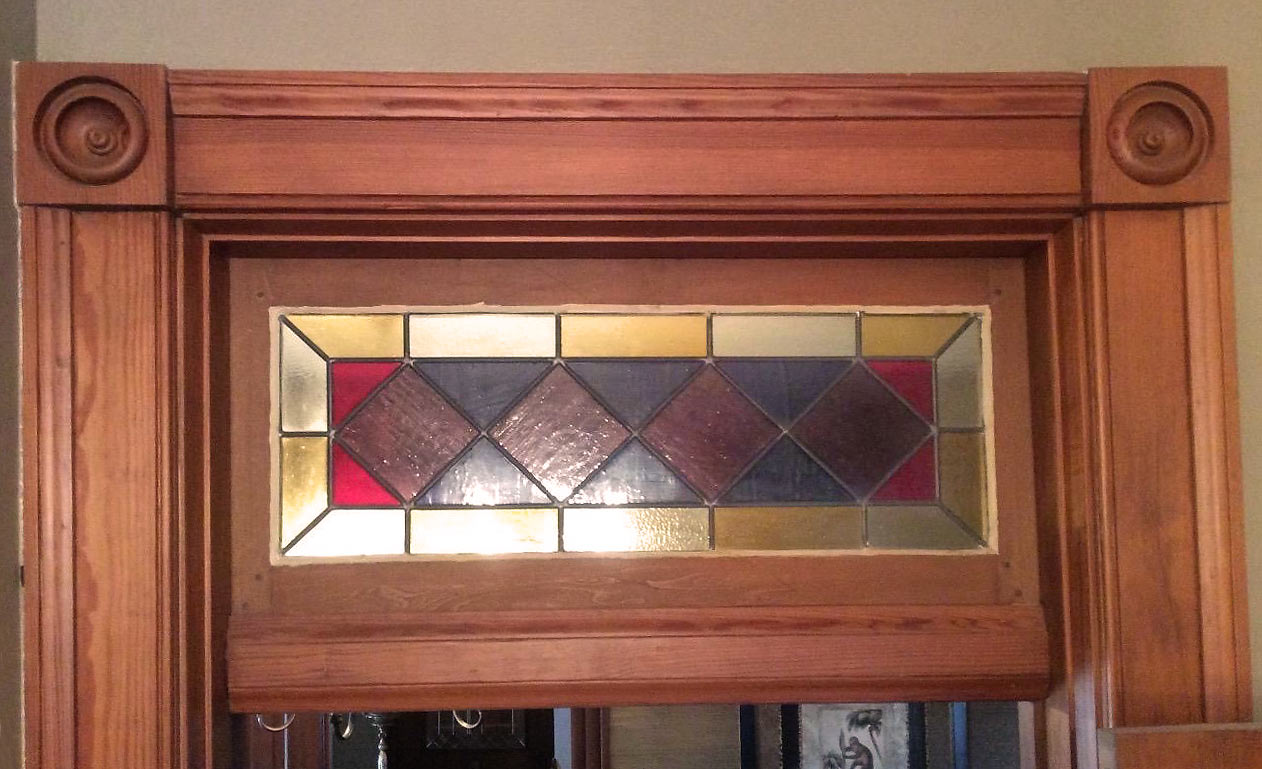
All the interior doors of this Victorian home have stained glass transoms for borrowed light and additional detail in the space. The ensemble of colors and shapes inspired us in choosing the new tile floor pattern.
Inspiration for a Dramatic Floor
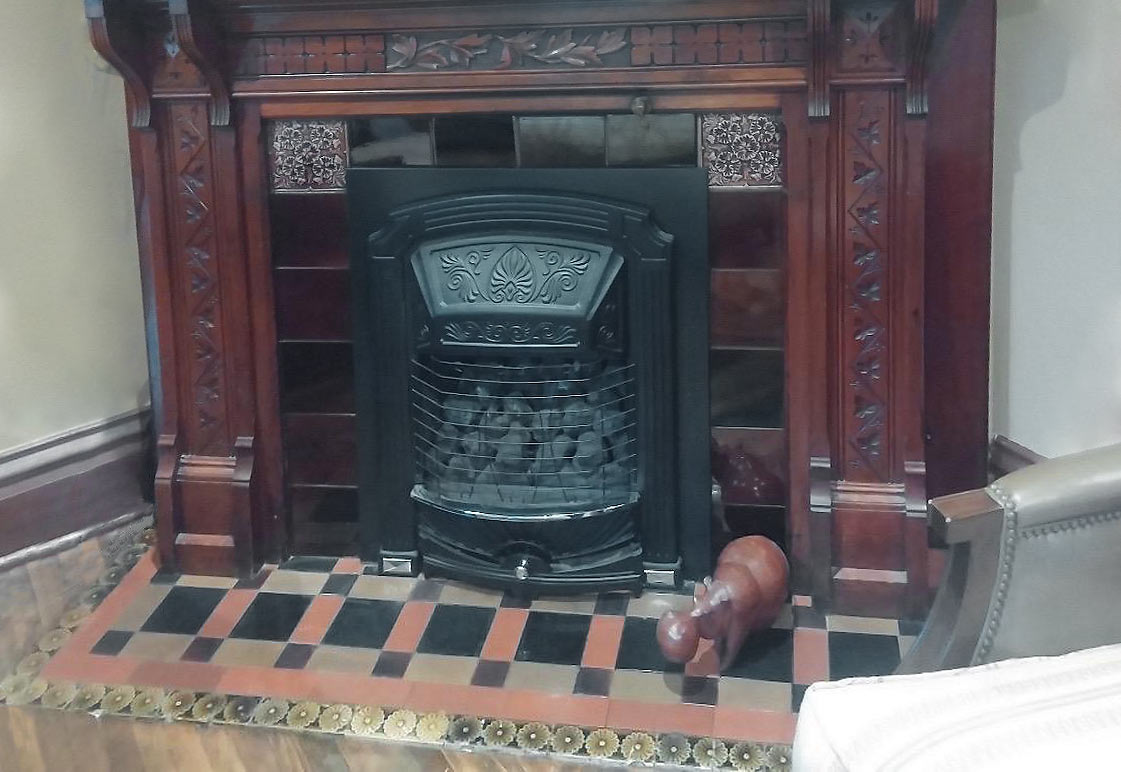
The nearby fireplace with its ornate tile hearth served as inspiration for the kitchen’s new floor tile pattern, yet we added a gentle twist.
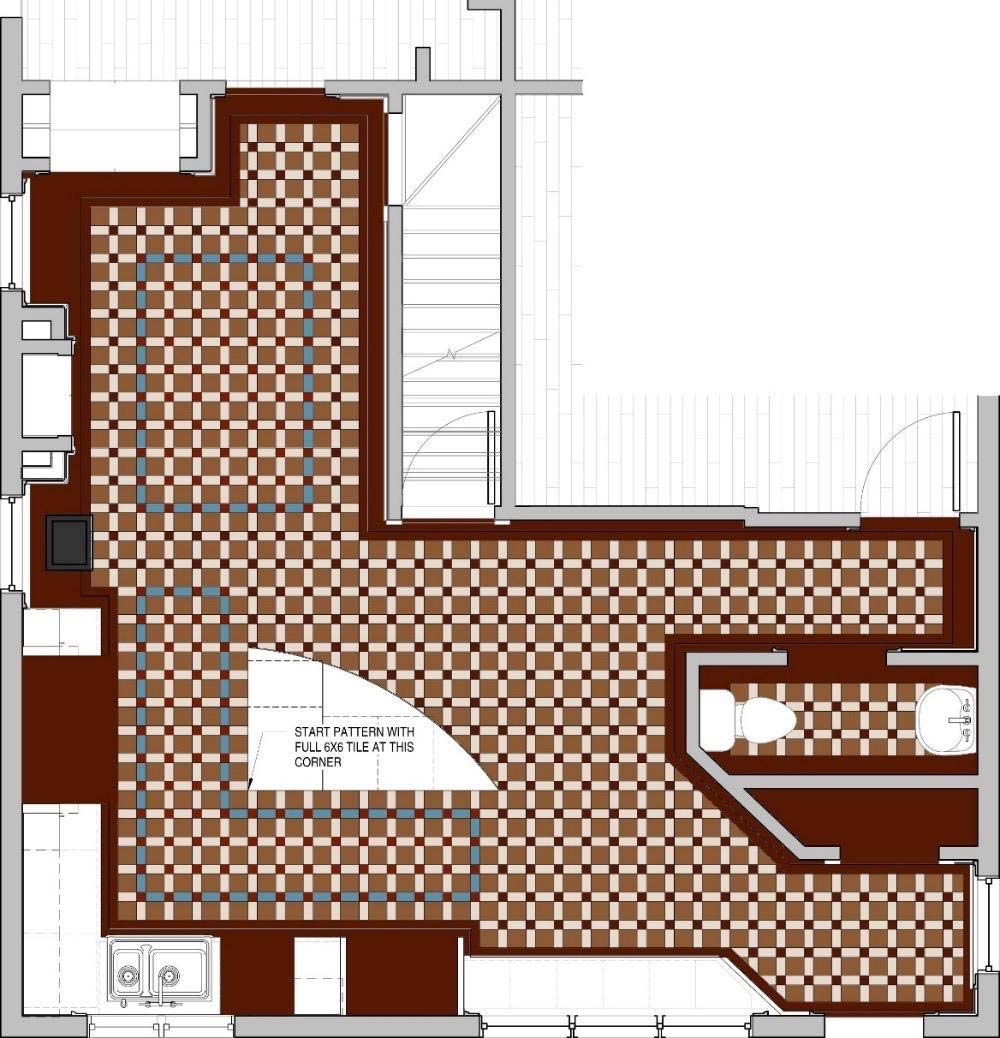
This is a rendering of the floor tile pattern. We used colors, appropriate for the age and style of the home, with a pattern that complements the fireplace hearth. The blue inlays not only enhance the two areas — the kitchen prep area and the dining room — but also provide a visual break simulating an area rug.
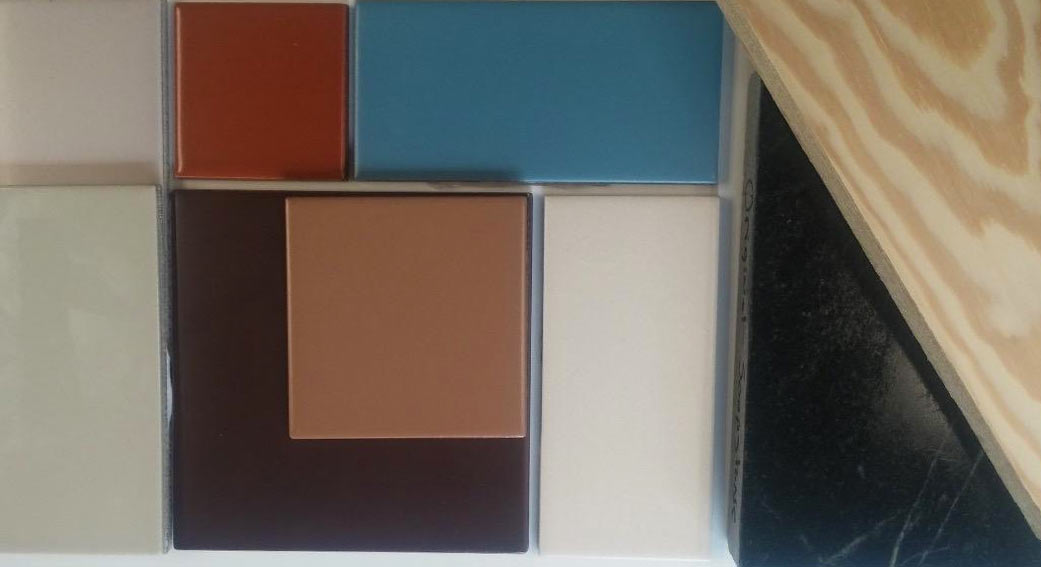
This image shows the material palettes we are using. The ceramic floor tile is quite dramatic — the cabinets will be made of southern yellow pine to match the built-in pantry. For the countertop material, we will be using a high-grade soapstone with very gentle veining.
Renderings of the New Layout
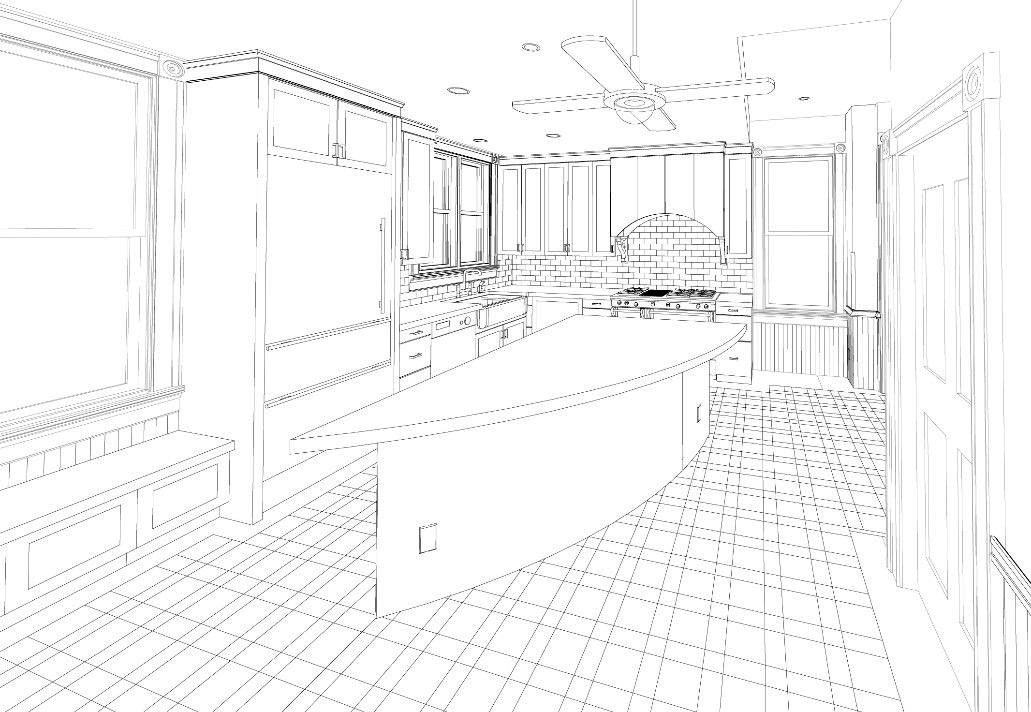
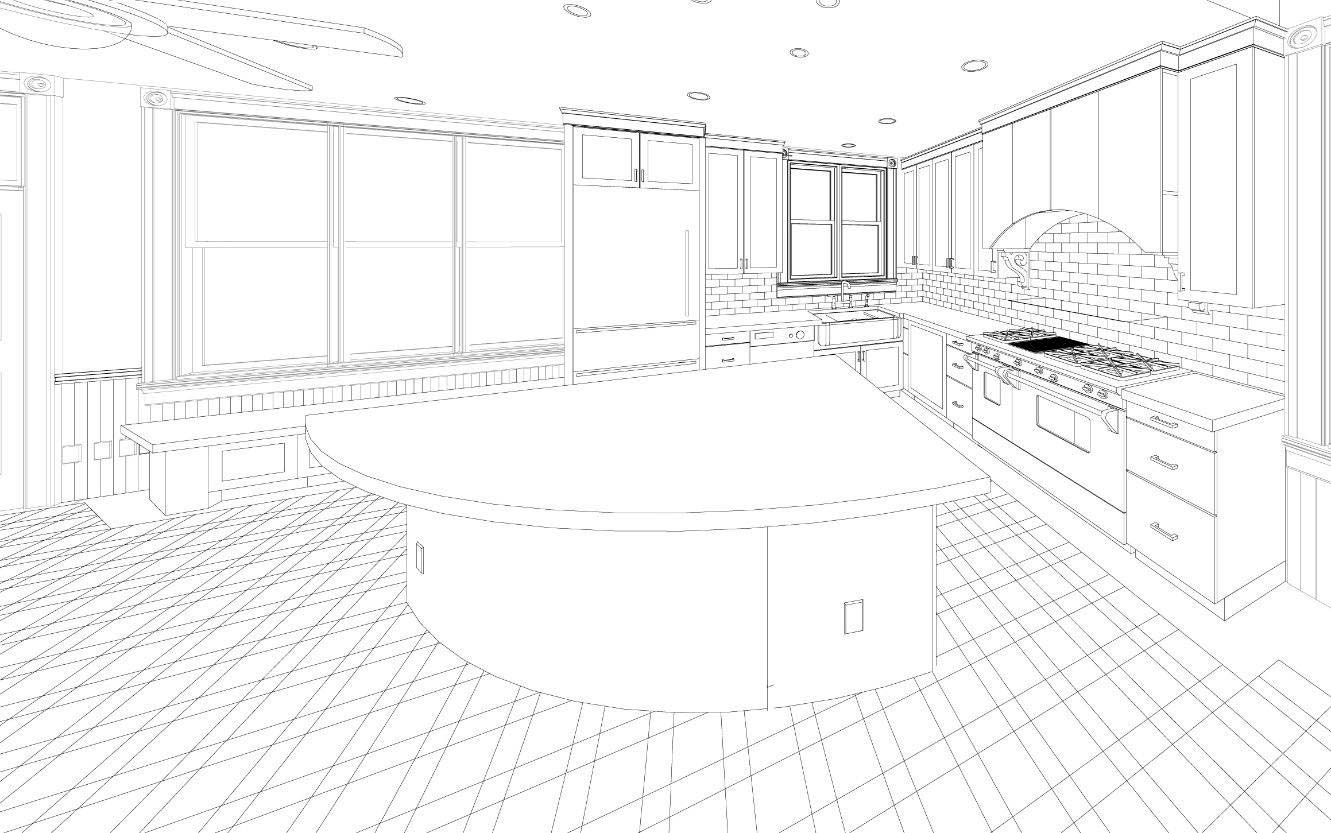
The large island with a crescent edge will be done in matching beadboard for contrast, thus leaving the eye focused on the custom cabinetry of the hidden appliances and the added window seat with drawers below.
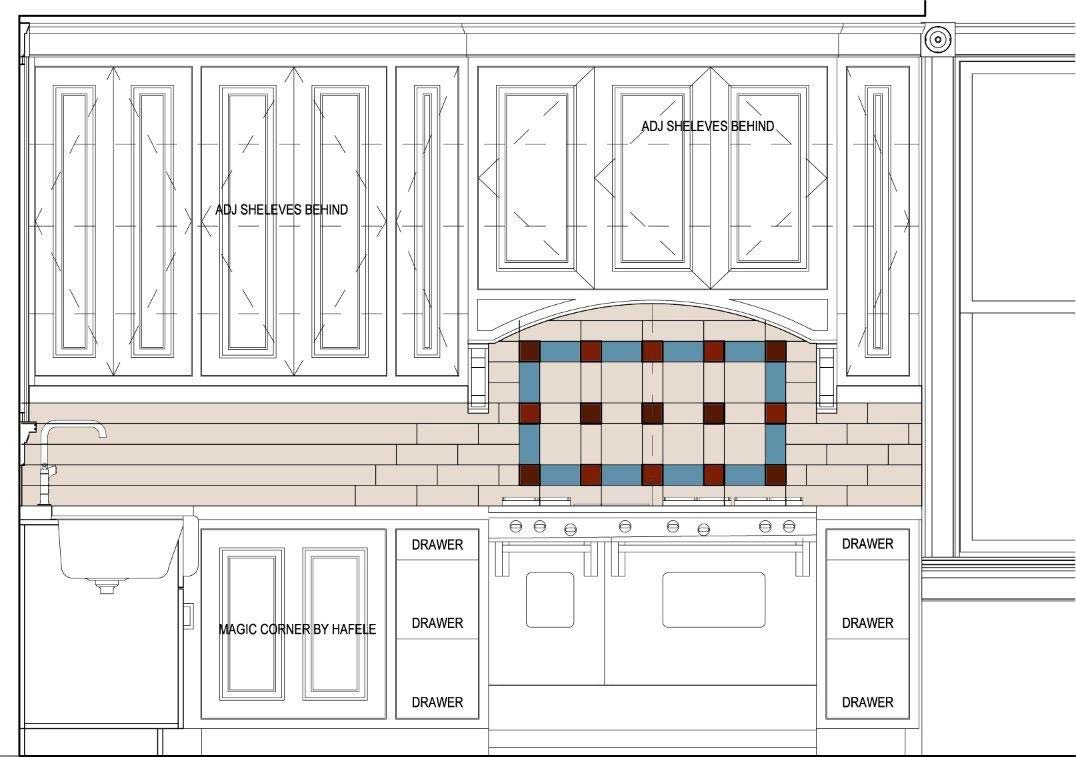
This image focuses on the cooking zone. The deeper cabinet above will conceal a powerful vented hood. We will add two custom made corbels on both sides for relationship with the rest of the ornamentation of the interior. The backsplash tile will be a gentle subway pattern in a neutral tone, and to establish relationship with the heated floor tile we are placing a decorative motif above the stove, right under the cabinet arch. This way we will gently introduce the color and pattern as an ornament in the backsplash.
Check back to see the progress on this wonderful Victorian restoration. You won’t want to miss the final photos. In the meantime, you can find our other finished Whole House & Custom Home projects in our Project Gallery and check out our other Historic Preservation projects.
