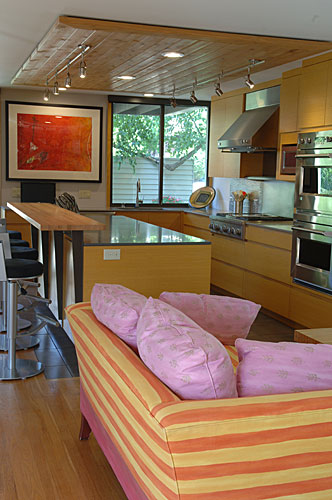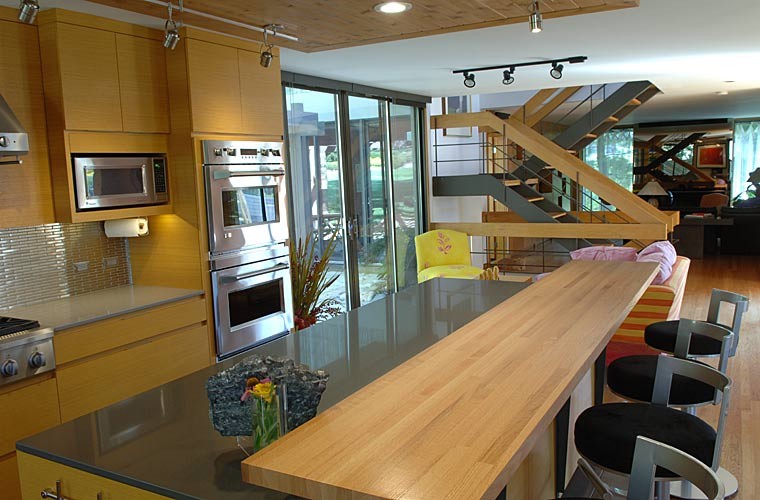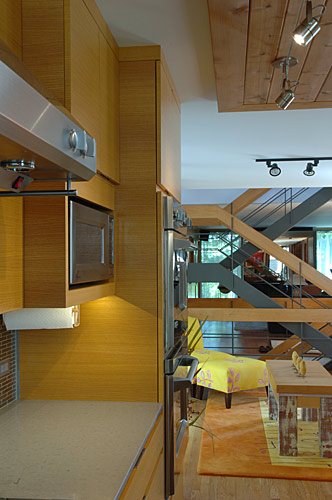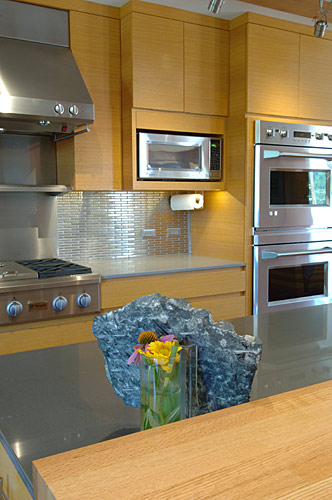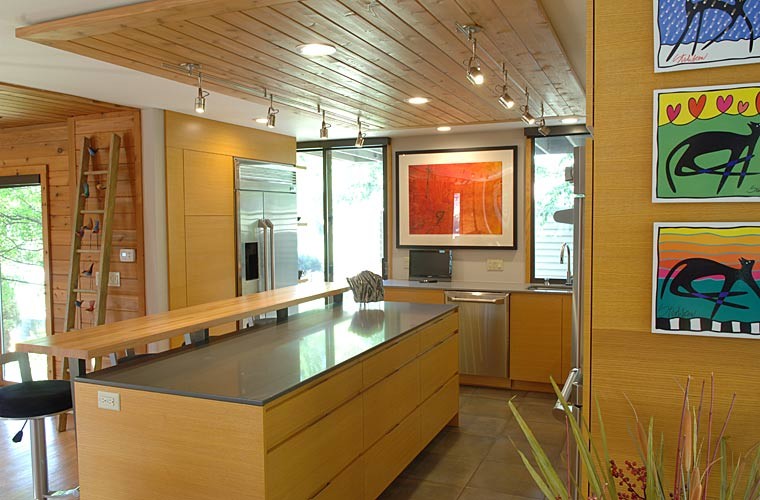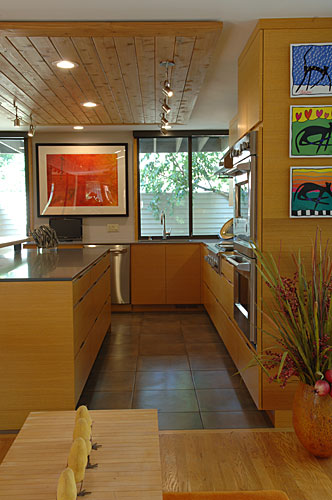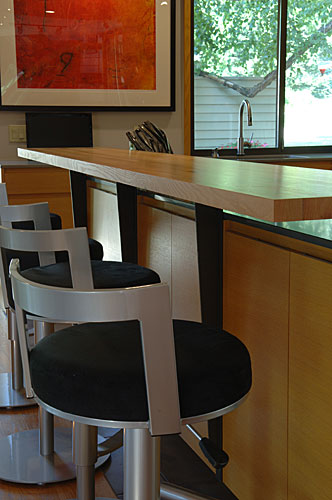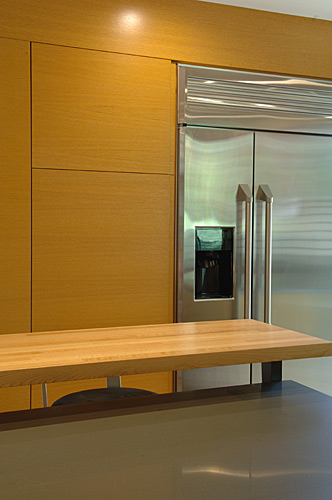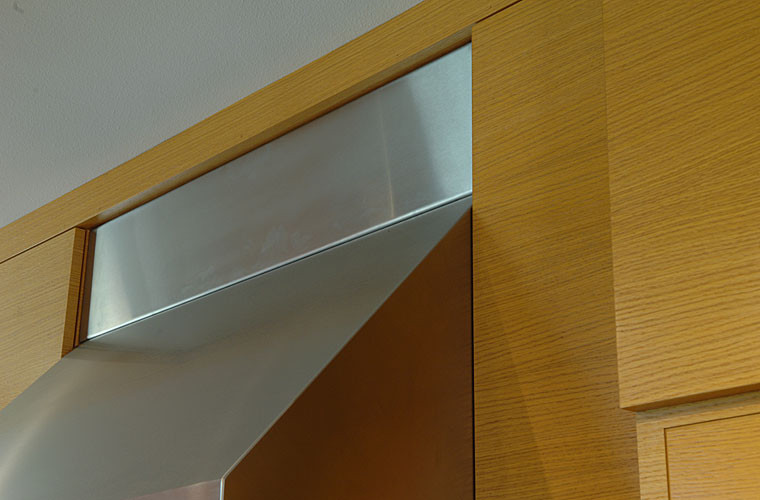In this 1978 contemporary house, our clients wanted to create more continuity between the kitchen and the rest of the first floor while maximizing space for entertaining friends and family.
By removing a non-load-bearing wall, the floor plan was changed from its former U-shape with blocked views to an open L-shape with style elements that celebrate the home’s horizontal lines and Asian-inspired theme. Custom cabinets were created that utilize drawer storage for dishes plus sleek wine storage next to the refrigerator.
Silent Rivers Design+Build created a contemporary kitchen that maximizes space for food preparation and entertaining while offering guests and homeowners pleasing details such as a cedar drop ceiling, horizontal tile and a mixture of natural quartz and butcher block counters.
