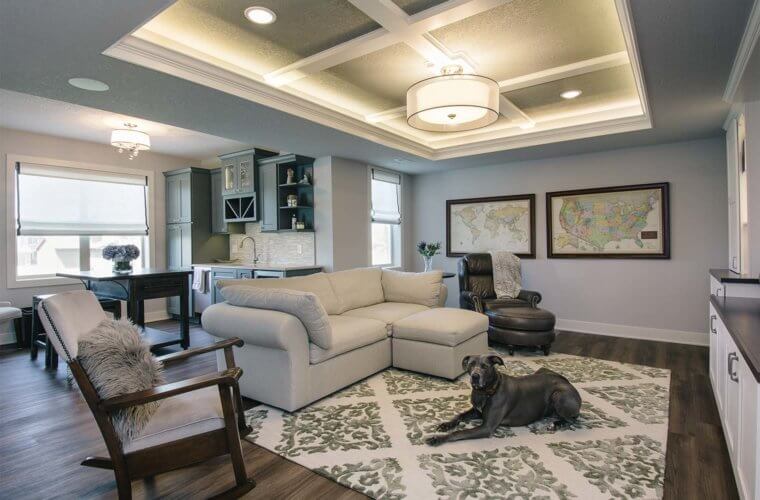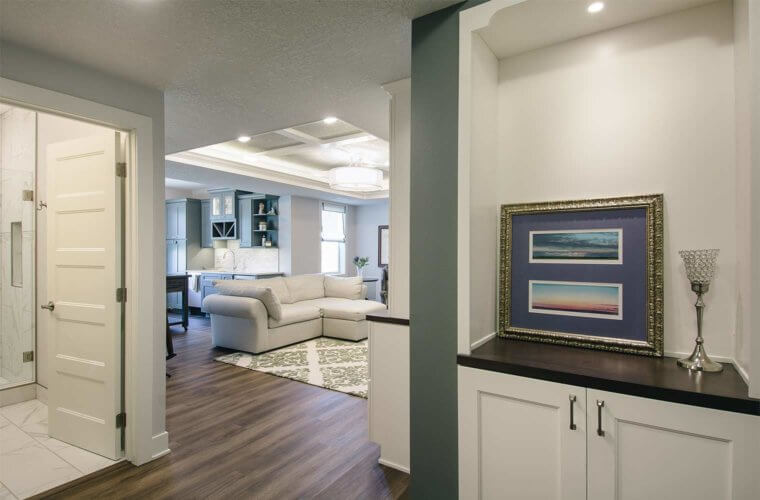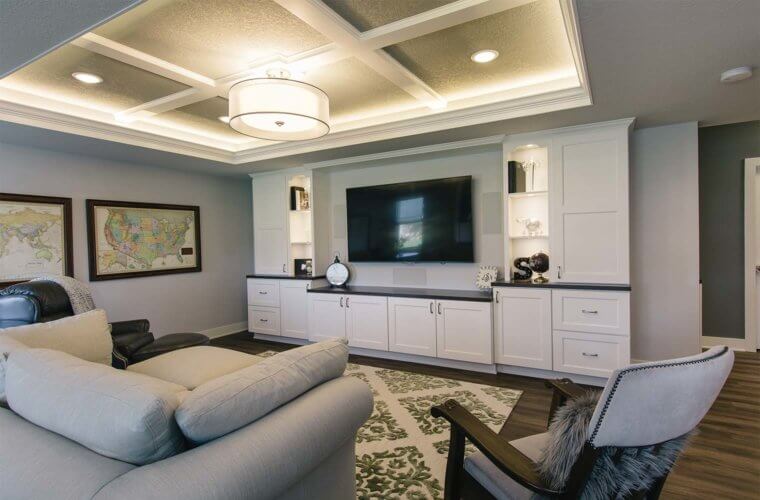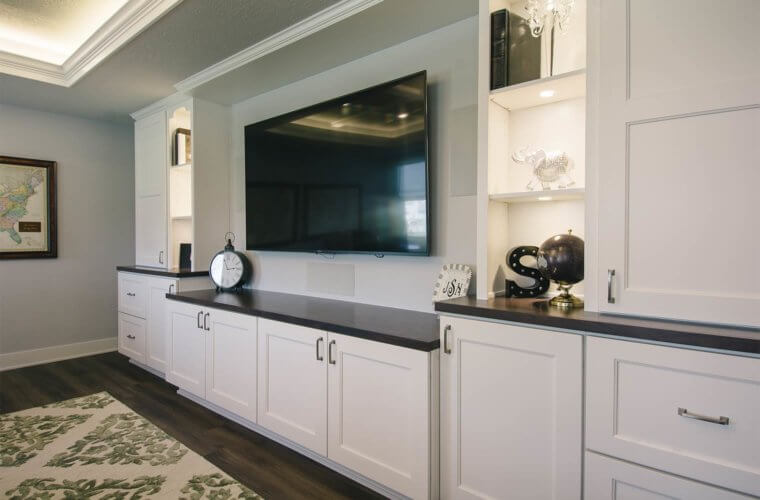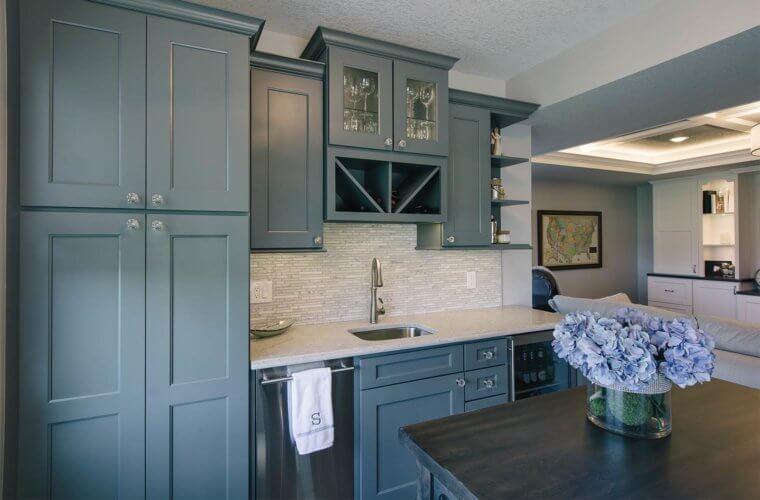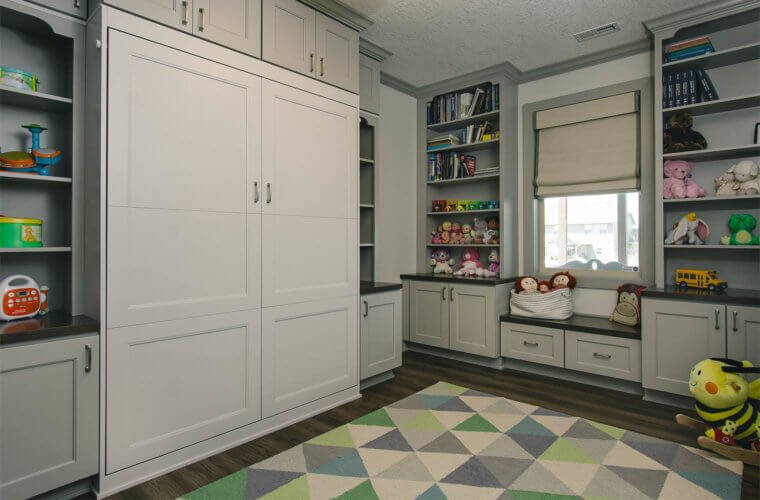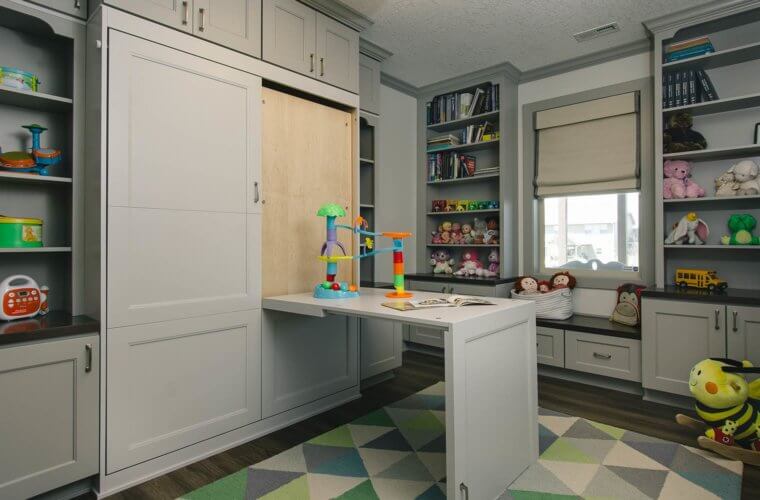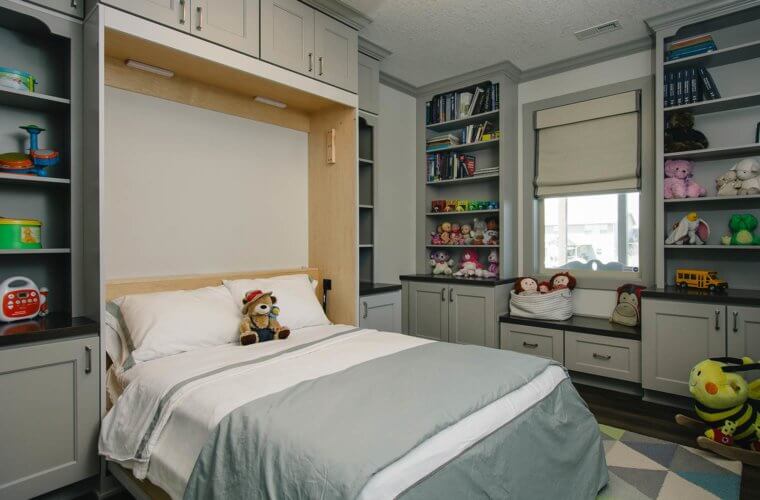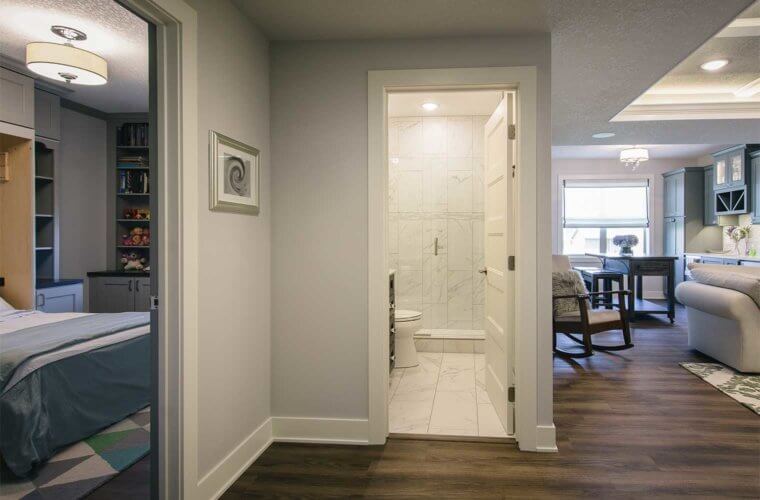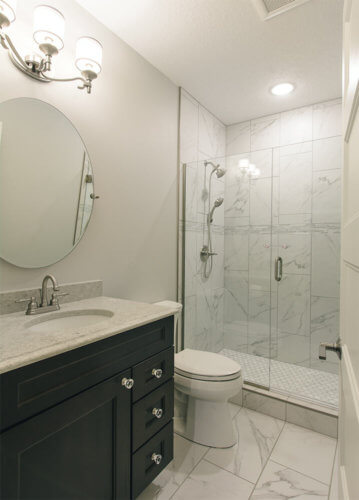This Clive home was three years old when the owners asked us to help them with their basement remodel. Some framing was already in place, and the homeowners knew they wanted a flexible layout that could serve many needs — family room, entertaining area with wet bar, and multipurpose room that could elegantly flex between guest room, playroom and office space. The finished basement delivered on their wishes and improved on the design they started in the rest of the house.
The couple had a goal that led the aesthetic style of their basement remodel: Create the style originally desired for their home. A few finishing details elsewhere in the house had been compromised, and this time around, they knew exactly what they wanted.
A color scheme of cream, steel blue and walnut accents offers a sophisticated look that remains warm. Special details ramped up the style they were after. A raised ceiling with an attractive grid of panels opens the space and enables a ductwork solution far more attractive than a bulkhead. Light fixtures have a touch of bling. Counters are a mix of quartz and wood. Trim details in the cabinets add that finishing touch. Knobs and pulls are made of glass. There is a subtle elegance that remains grounded in comfort and coziness that makes this basement incredibly inviting.
To keep the layout clean and organized, the goal was to utilize clever built-in cabinetry wherever possible in lieu of closets. Their storage needs are covered! A giant built-in entertainment center anchors the family room. With an integrated television, sound system and LED lighting, it makes a beautiful focal point while housing many toys, games, dog items, papers and more. As desired, this family now has lots of places to hide things!
In the bedroom, a 3-in-1 marvel of a Murphy bed turns this space into a multipurpose room. Capable of serving as guest room, playroom and office, the extensive built-ins house a concealed bed and dual desktop depending on how you choose to open the layered cabinetry. Brilliant!
The bathroom features a porcelain tile floor and shower with glass enclosure to keep the space bright. Quartz counters top off the dark vanity which is accented by crystal knobs. Nickel hardware adds to the warm feeling.
As a perfect entertaining area, the wet bar features a wood island guests can gather round. Its height allows unobstructed views of the TV in the adjacent space. Steel blue cabinets complement the cream entertainment center while polished glass and stone tile connect the look. To help avoid trips up and down the stairs, the area has a dishwasher and beverage fridge.
The floors are luxury vinyl plank with special foam insulation underneath. This helps maintain comfortable temperatures in the basement. Plus it’s easy to keep clean and is unlikely to garner moisture. A smart idea worth incorporating into a very livable basement!
