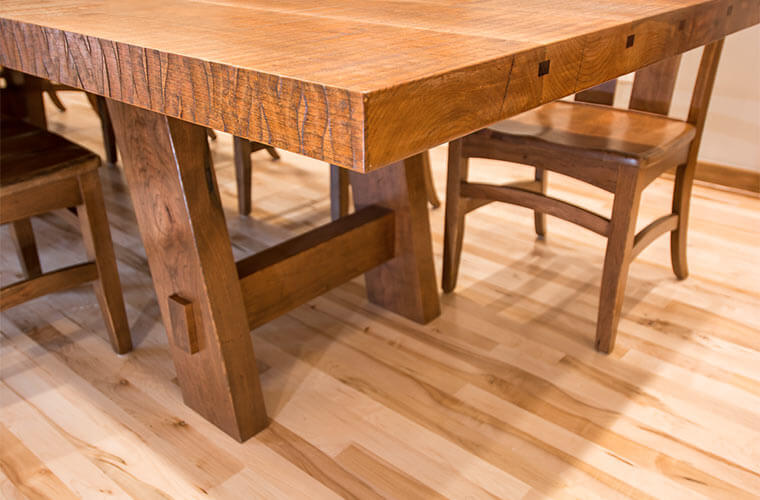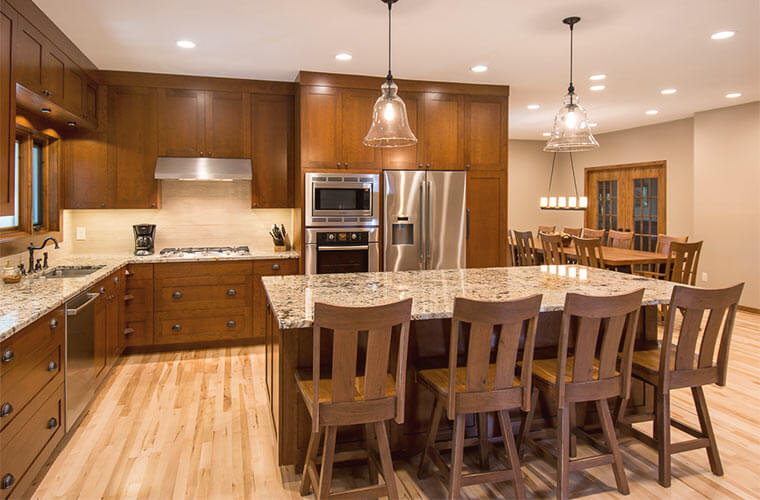Happy about recruiting Silent Rivers to build their large wine cellar and remodel their basement, these homeowners then asked us about a new floor plan for their kitchen and dining area. And this project included our custom furniture expertise in the form of a sizable dining table that could handle their large family gatherings!
In need of a total kitchen transformation, this family was more than ready to create comfortable gathering spaces where they could easily celebrate holidays with their growing family. To create a better flow within and around the kitchen, we transformed the too-small eat-in kitchen and the under-utilized formal dining room by adding square footage and taking down the wall between the kitchen and dining areas. Now the layout is far more open, allowing guests to mingle freely while still interacting, yet not interfering, with those preparing the holiday meal. The new layout also vastly improves the transition into the family room.
A key piece to the overall design is the custom-built 12-foot cherry wood table to accommodate their entire extended family. Designed and built by our remarkable Silent Rivers woodshop artisans, the solid cherry table accommodates big family dinners and matches the beautiful new cabinets in their renovated kitchen. Taking the design a step further, Silent Rivers used a unique distressed finish to create an individualized piece that maintains continuity in the space. Mahogany splines and small brass inlays add a level of sophistication and personality to the dining table that is now cherished by this large family who loves their big gatherings.
These interior remodels were followed by a backyard makeover that extends the entertaining experience to the outdoors during warm weather!




