This 1920’s Des Moines home is spacious and loaded with beautiful trim details original to its traditional Tudor-style design. When it comes to the kitchen however, the classic elements were lost during a previous renovation. While addressing the outdated aesthetics of the kitchen, our team also set out to solve several additional issues this project presented.
No access to the fenced-in side yard that connected with the pool and outdoor grill/bar area meant our homeowners had to exit out the back entry, cross the driveway and go through a locked gate. And for a family of four with three dogs this was far from ideal. Additionally, the kitchen felt cut off from the spaciousness of the rest of the home and the two separate stairwells leading from the back entry to the main level were a waste of much needed space.
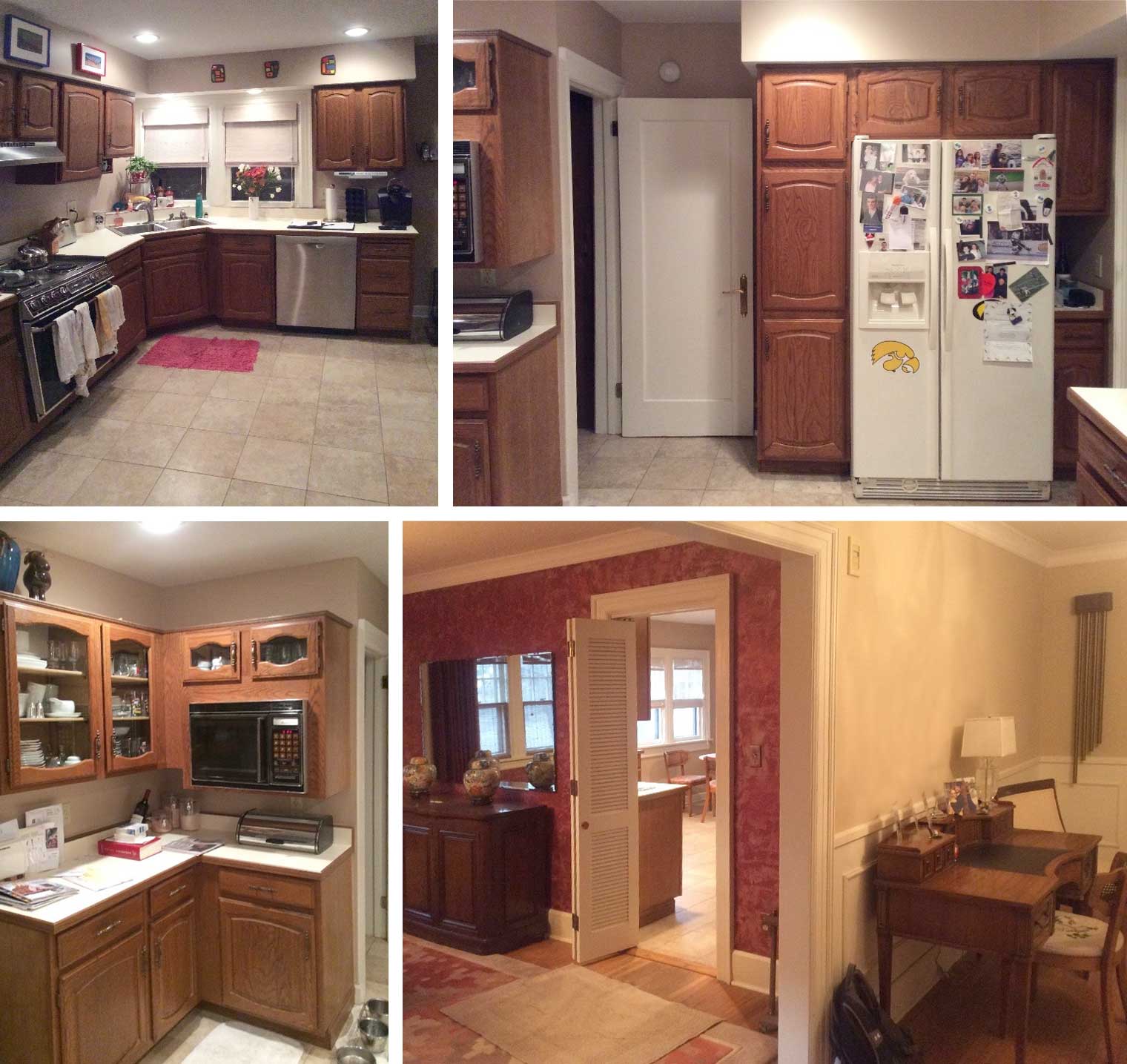
BEFORE INTERIOR: The outdated kitchen was cut off from the rest of the spacious main level.
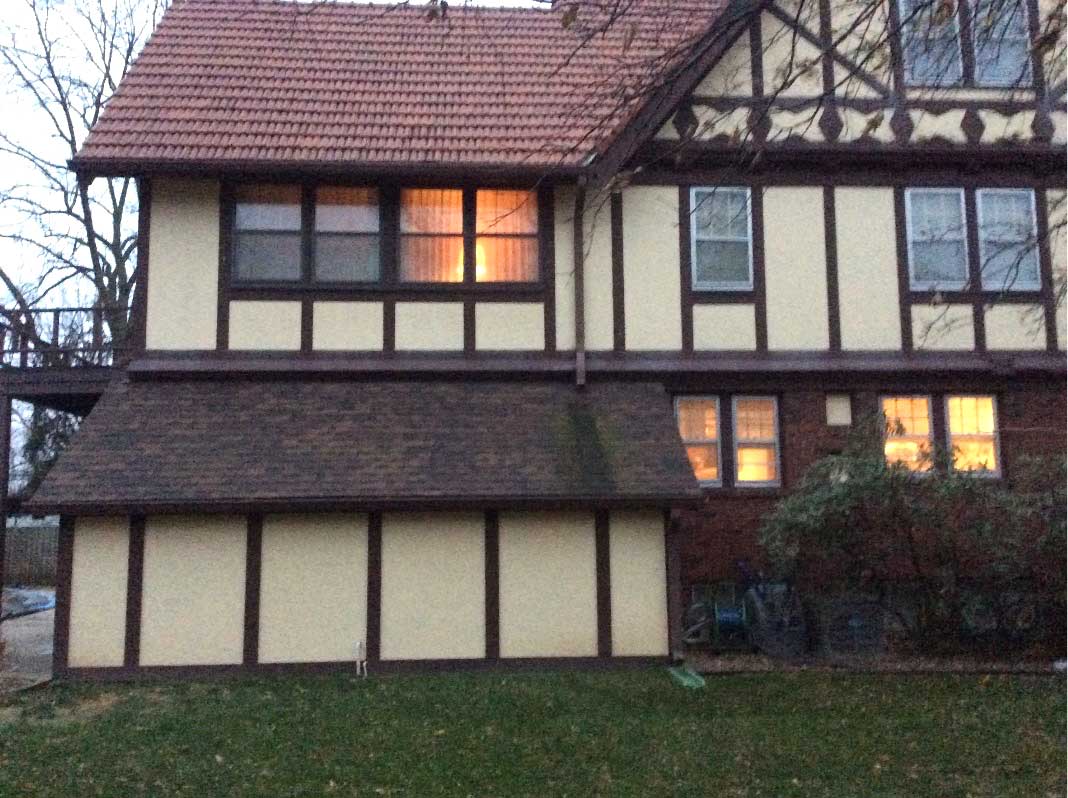
BEFORE EXTERIOR: With no access to the fenced-in yard and pool area, function and flow became a major focus for our team.
Flow and function make a world of difference
The before and after floor plans below help illustrate the traffic flow issues this household was facing and how our team was able to set things right. The double set of stairs leading to the main level not only confounded the traffic flow but wasted valuable space needed for a higher functioning back entry. Replacing the double windows to the side yard with a door that leads out to a small deck and patio meant sacrificing a section of the pool shed. But the family will now have direct access to their outdoor space and a spot for grilling located right off the kitchen. Finally, we created a new entrance off the main hall and opened up the kitchen to the dining room allowing for additional seating.
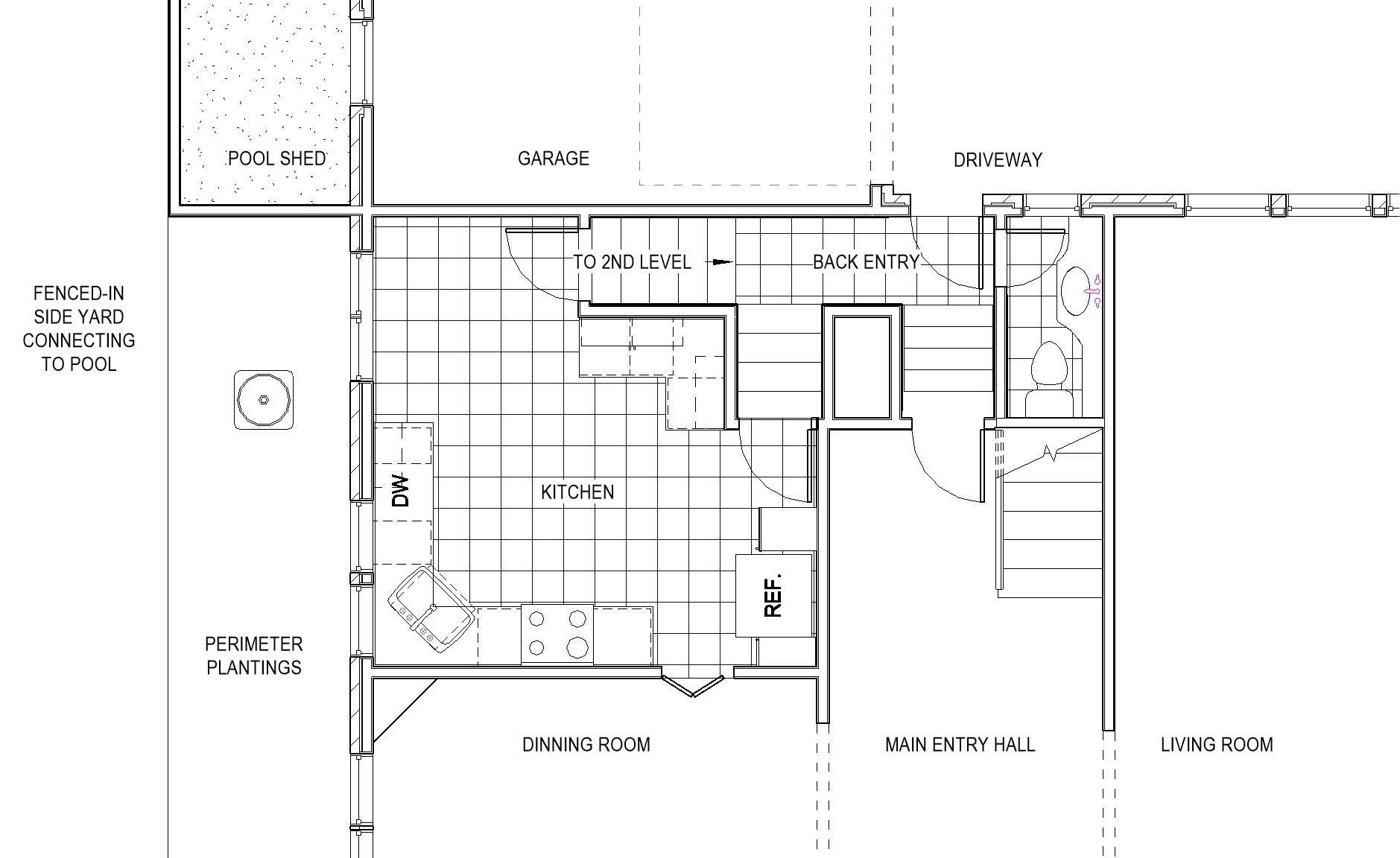
BEFORE: In addition to wanting a kitchen update, the homeowners needed a solve for accessing the fenced-in side yard without crossing the driveway.
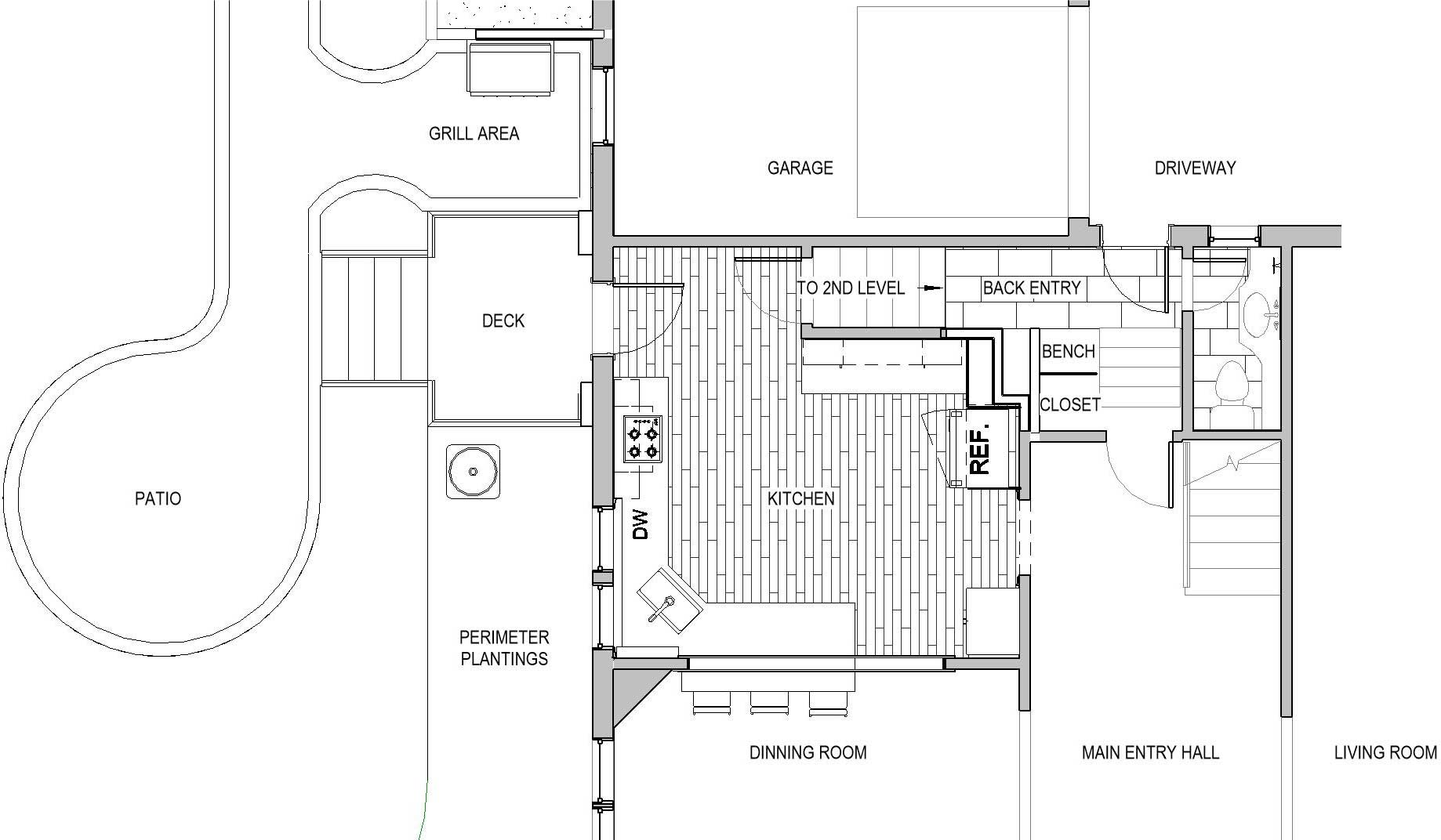
THE PLAN: Flow is restored… When complete, the family will be able to easily maneuver through their new space.
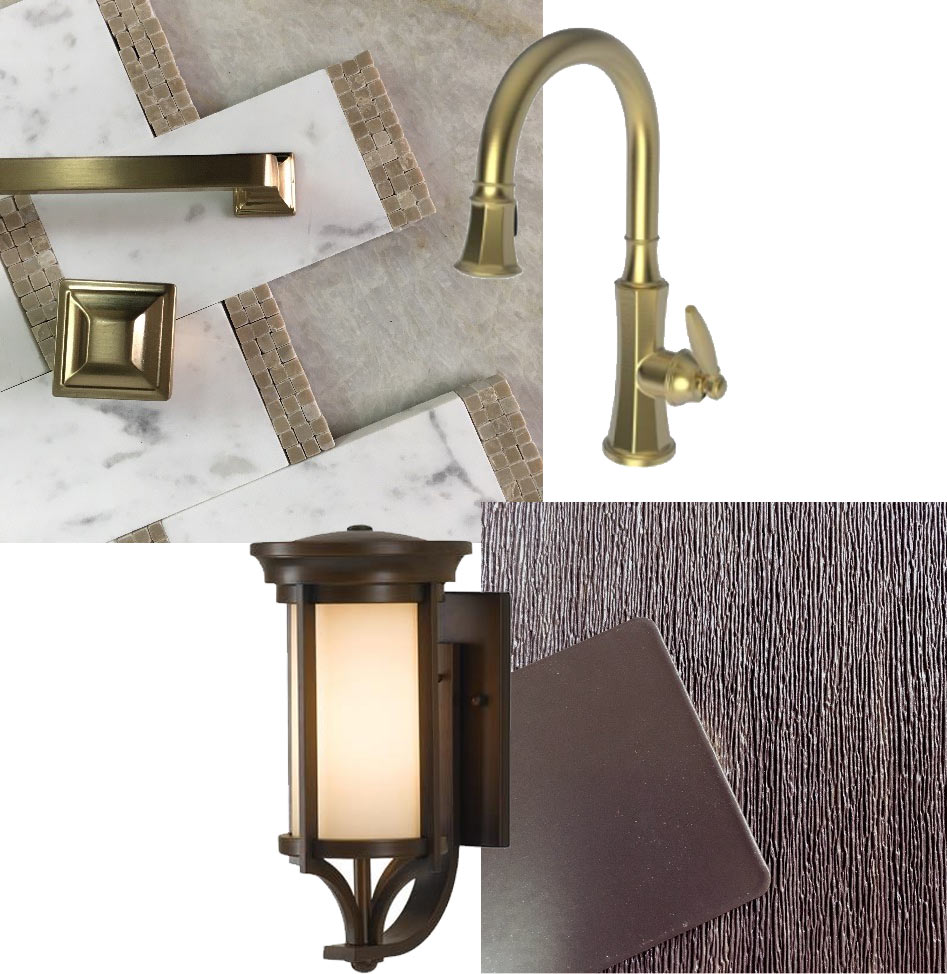
SELECTIONS & FINISHES: Beautiful quartzite countertops, marble backsplash and brass fixtures and accessories will tie in beautifully to this home’s traditional interior. The majestic Tudor-style exterior calls for oil rubbed bronze sconces, a bronze railing and complementary composite decking.
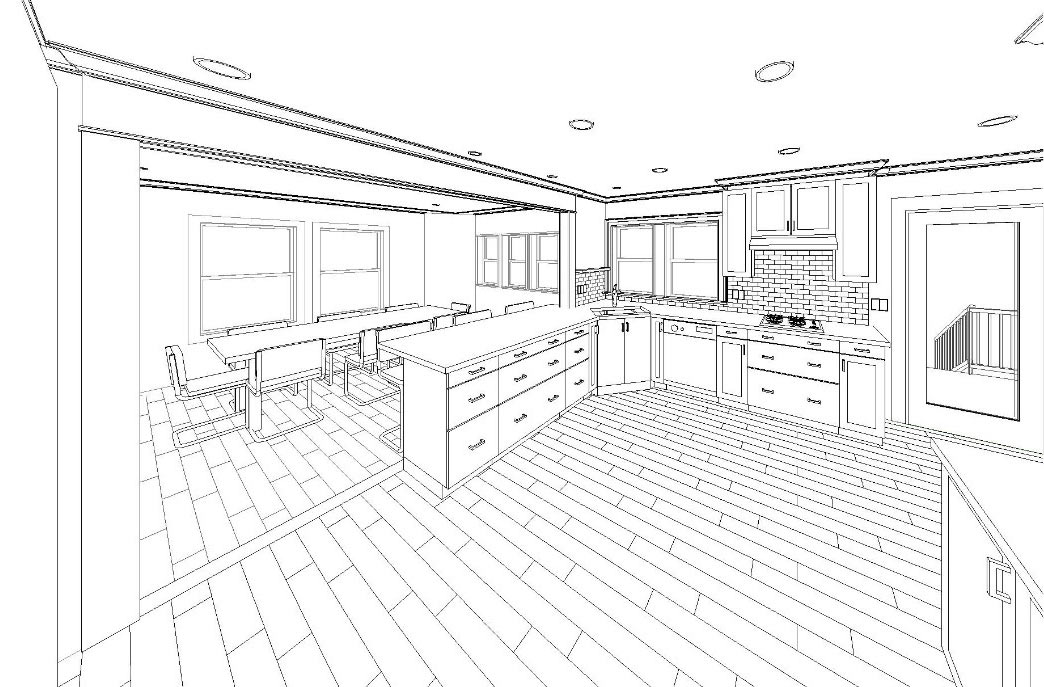
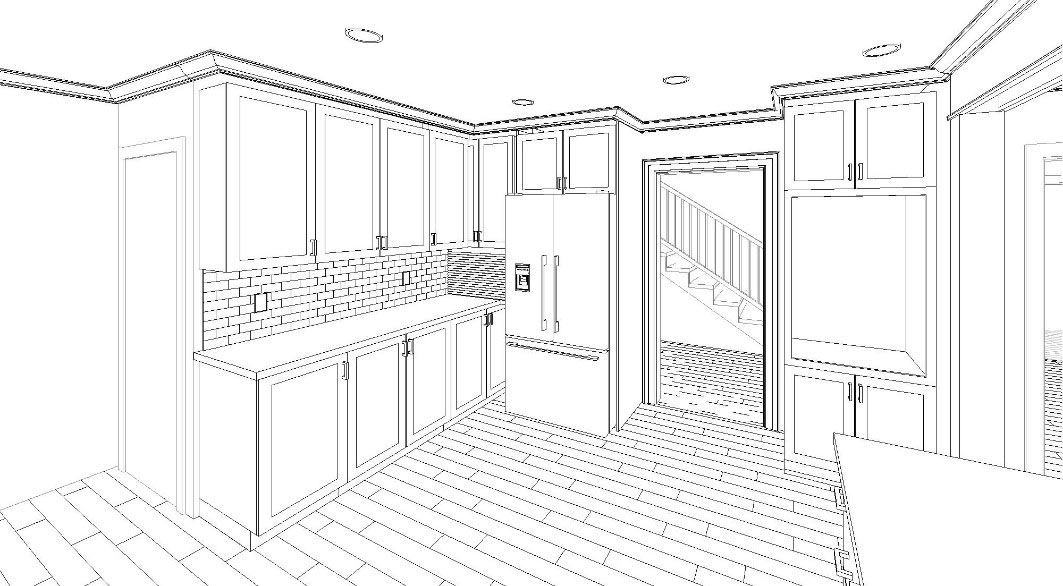
THE PLAN: 3D renderings provide a glimpse of what the finished product will look like. Stay tuned to see the final photos once the project is complete.
Restoring continuity
Bright white cabinets extending to the heavy crown tie in perfectly to the strong traditional details of the rest of the home and add to the newfound spaciousness of the kitchen. The counter-depth refrigerator and wall ovens flank the new entrance off the main hall saving space and opening up the overall flow. With the peninsula seating and open view from the dining room and main entrance into the kitchen, the entire main level will have continuity and flow. We have chosen a warm grey for the walls throughout the main level and the trim and casing will be consistent ensuring an overall cohesive aesthetic.
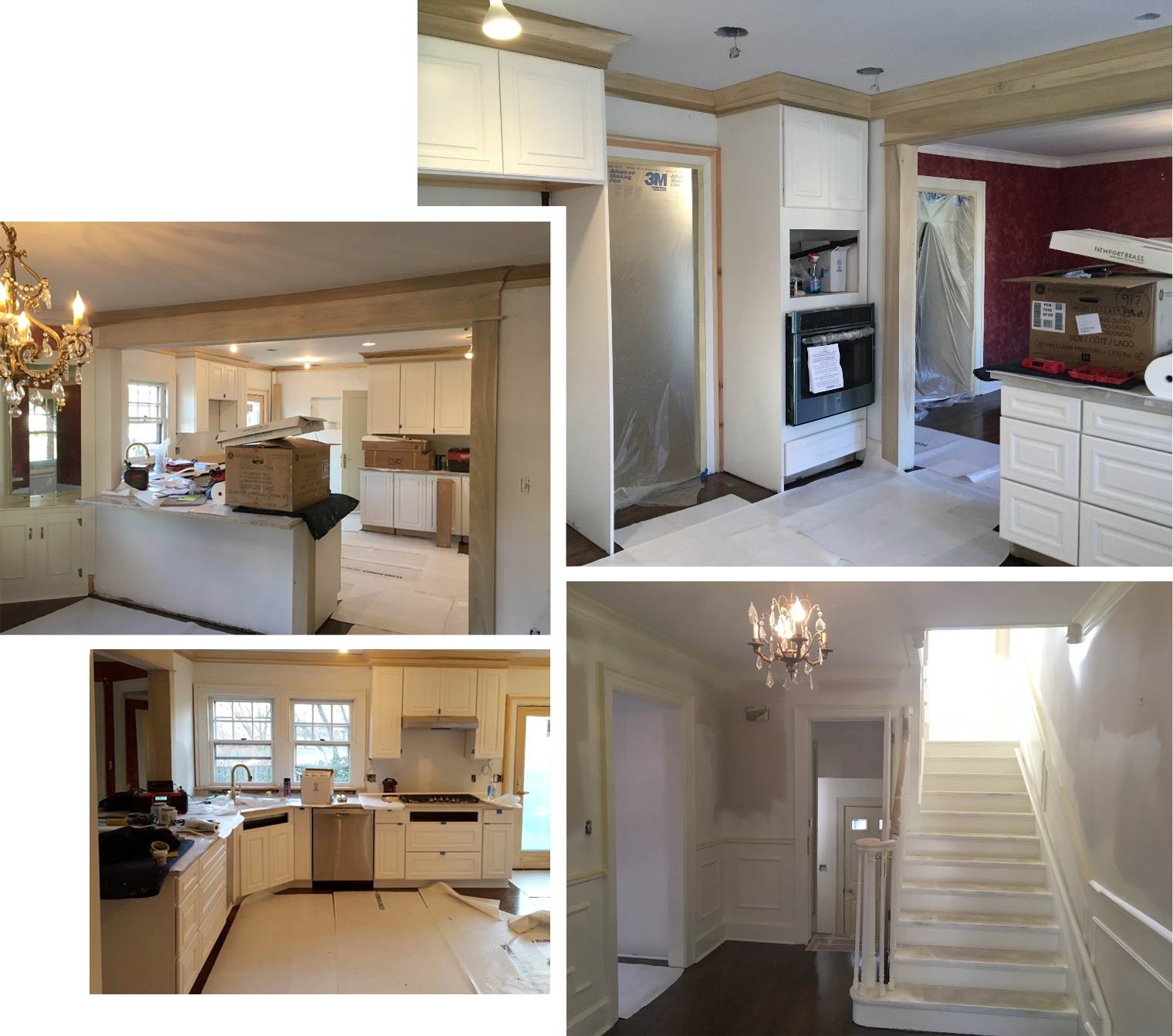
IN PROGRESS: With the wood floors completed and countertops installed, the trim details, final paint and backsplash will wrap up the kitchen in this remodel.
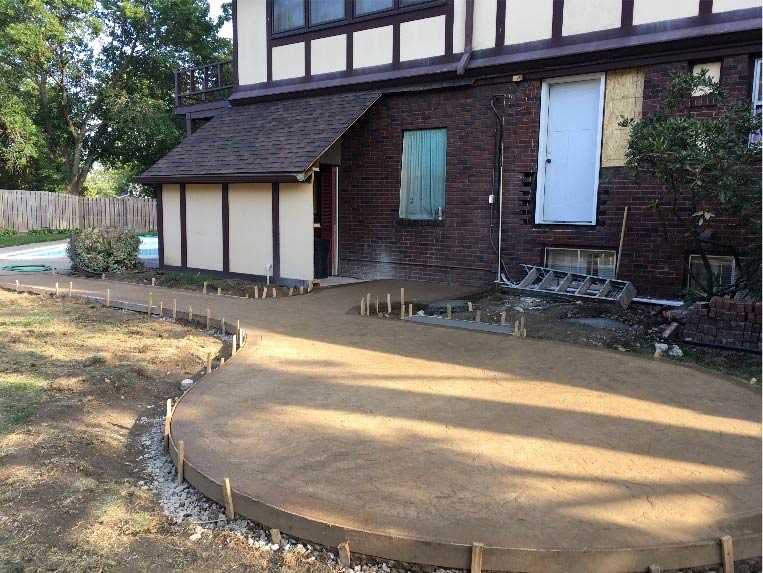
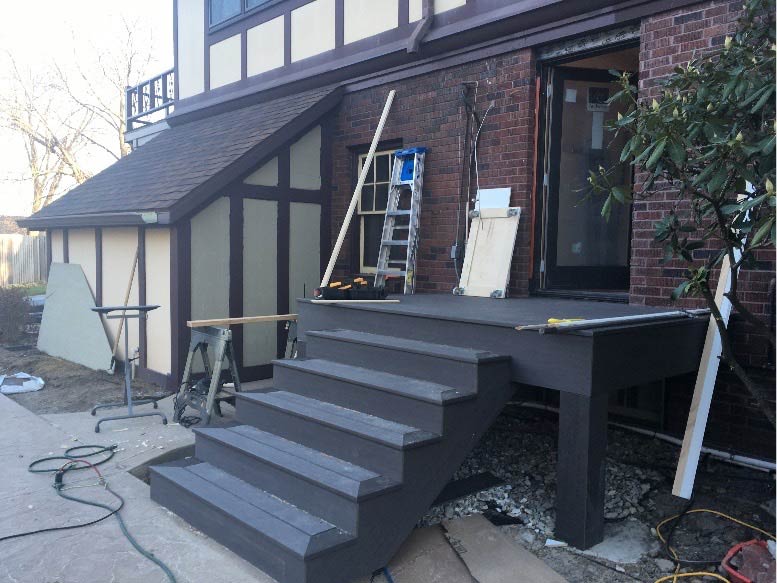
IN PROGRESS: We removed a section of the pool shed to provide room for a small deck, stamped concrete patio and grill area.
Nearing completion
Although there is still work to complete, our clients are already reaping the benefits of their new space. No more leashing their dogs just to cross the driveway, they simply open the door to the fenced side yard and let them run. The revitalized kitchen flows seamlessly with the entire main level and class and relevance have been restored.
Stay tuned for the impressive final reveal of this Tudor house renovation.