This early 1900s bathroom had ‘good bones’ but its fashion sense needed some work. Stacey and Clinton could make a “What Not to Wear” episode with this room’s original look! The owners of this Waterbury home wanted the character of the bathroom to fit the character of their vintage home. Simple and sophisticated never goes out of style, so that’s where we went with the design.
Style Rediscovered
This home was built in 1918 and the original marble hexagon bathroom tile was still in place. Unfortunately there was an ugly scar in the middle of the floor from a previous plumbing repair. We resolved this by replacing the floor, adding structure and updating some plumbing lines. Then we installed a charming new penny-round tile and a porcelain tile border.
The bathroom walls had a midcentury coating of pink ceramic tile and floral print wallpaper – these were the first impressions of the bathroom. We removed all this in favor of a classic white subway tile wainscot. The drywall and ceiling were patched and modified to match plaster details outside the bathroom.
Trim and cabinets were previously painted red. Because some cabinets were open shelves, there was no way to hide contents. A shower door provided a screen into the tub/shower, and a curtain against the wall protected it from some annoying water leaks.
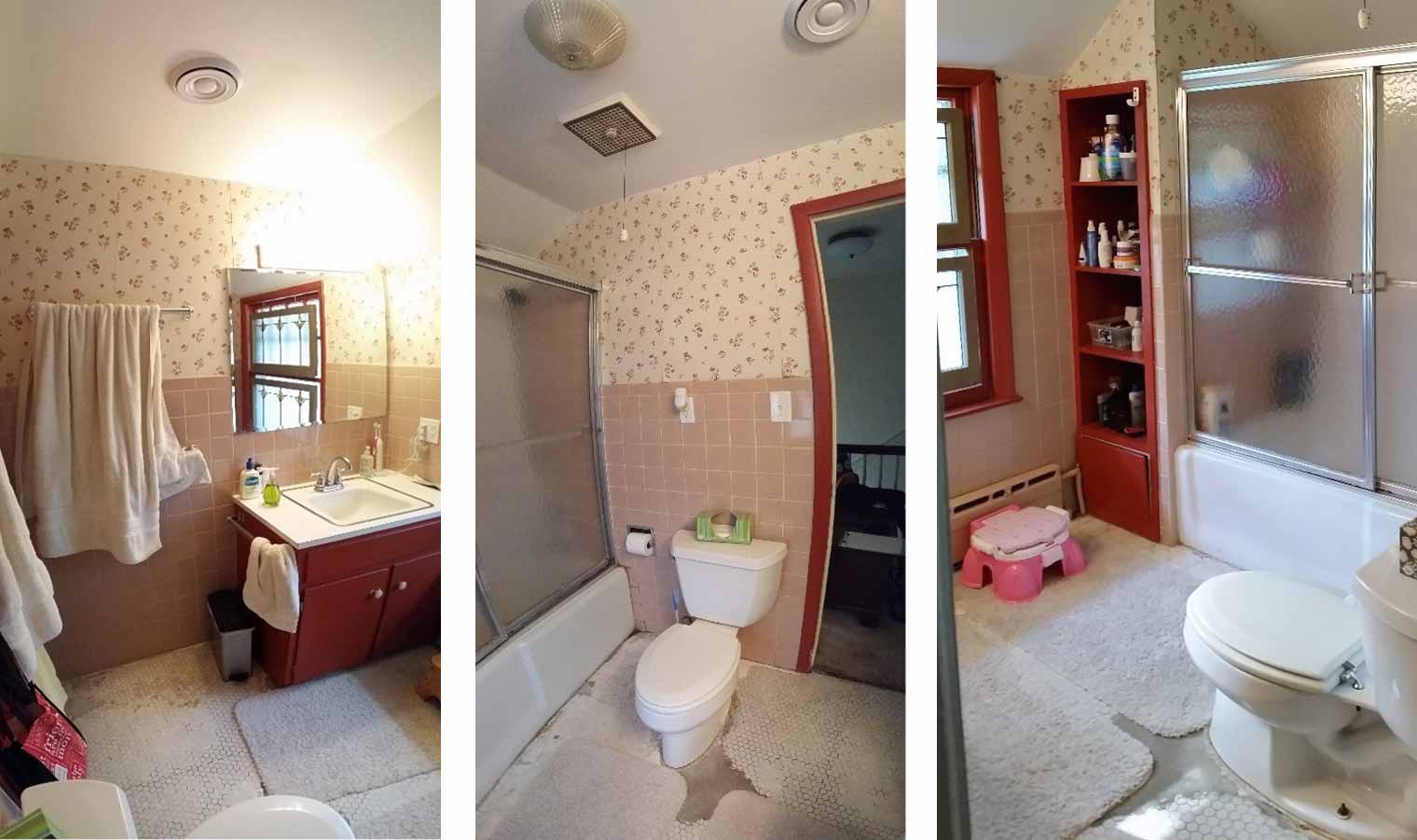
Before photos show the scar in the floor and dated decor, including pink tile, flowered wallpaper, old exhaust fan and light fixtures.
The new penny-round floor tile from Ann Sacks Tile & Stone has a beautiful glaze that is slightly multi-colored. A metal accent strip separates the field and border tiles. The porcelain border tile has a marble look, harkening back to the original tile that we had to remove. Feet on the corners of the vanity give it a furniture-like appearance.
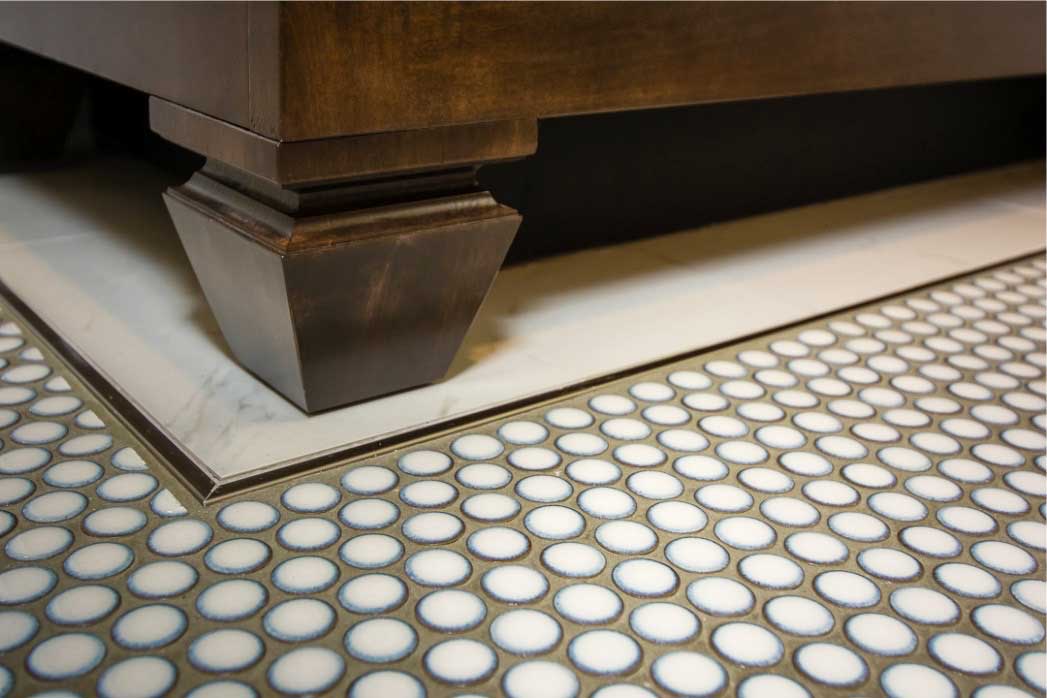
We removed the vanity light, and two sconces were installed on either side of a new framed mirror — the original configuration we uncovered while opening the wall. We chose a custom-built vanity with stylish feet to give it a more freestanding appearance. At the client’s request, the built-in shelves were also replaced with a custom built-in that included a door.
The new vanity was built with a more classic look, including inset doors. The mirror frame matches the cabinets and the wall sconces provide attractive, functional light. Stacking the towel bars was another thing the original bathroom had right.
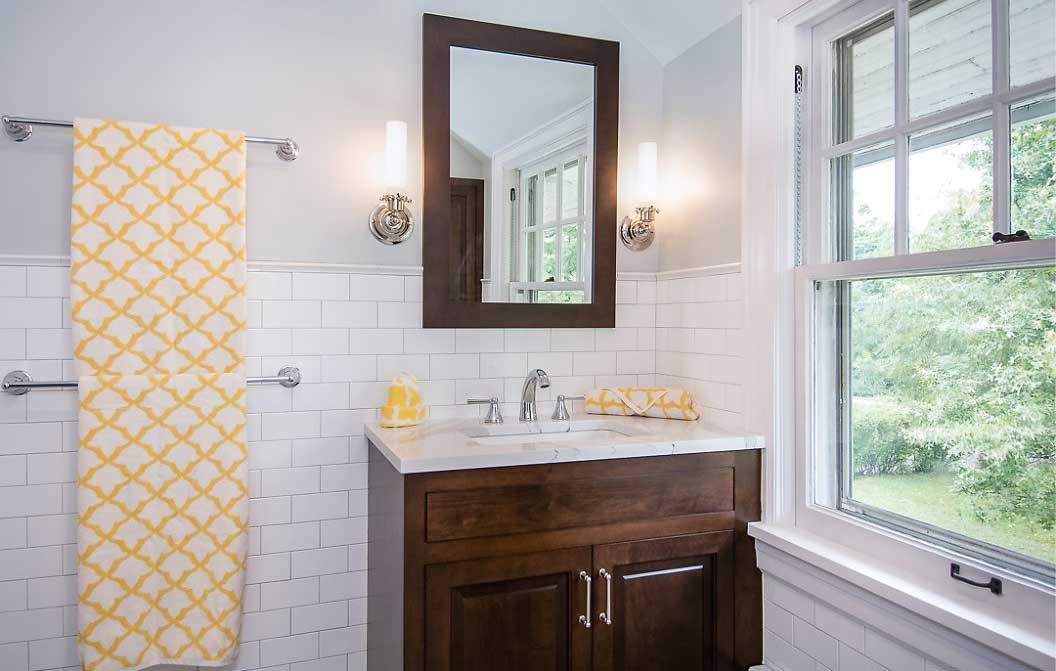
We replaced the bathtub with a simple cast iron tub. The subway tile wainscot continues through the tub/shower and we added a hexagonal tile above the wainscot cap. A shower column provides an adjustable hand-shower option with a standard showerhead without having to modify existing plumbing fixture heights.
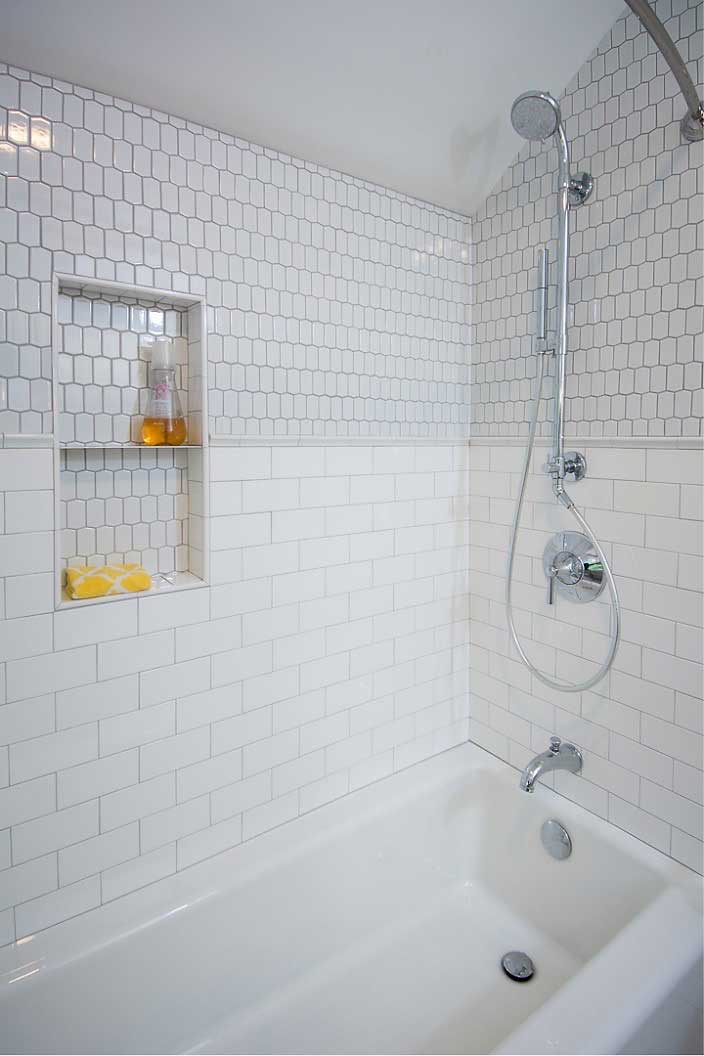
The shower door was removed and replaced by a curtain, while the shower walls were fixed. A new cabinet, with a door, provides additional storage. Window and door trim were installed to match the original trim throughout the rest of the home. The original window was also refurbished and put back in place.
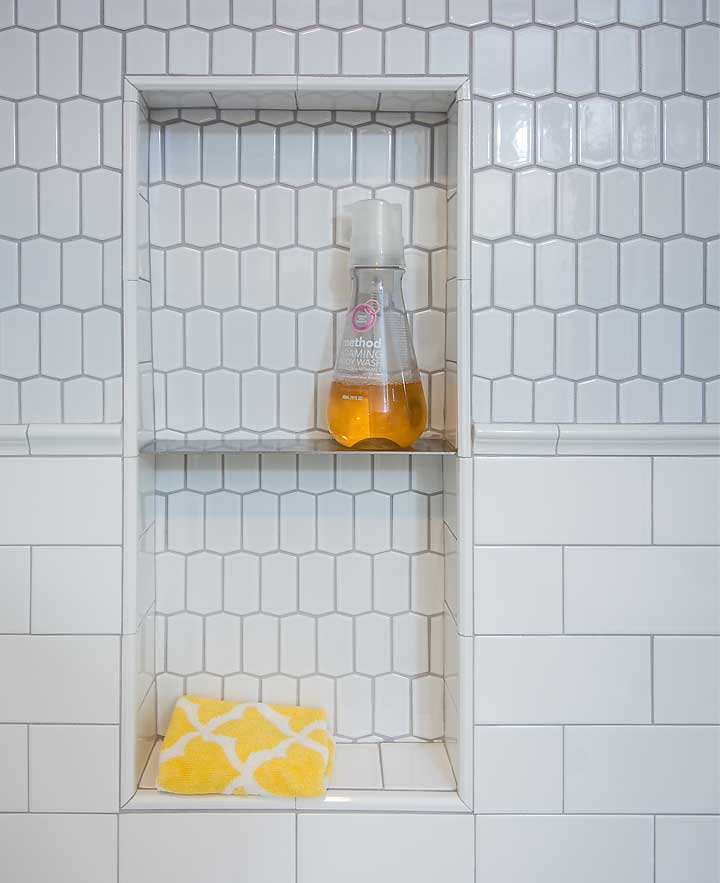
A shower niche was added for a shelf space inside the tub/shower. A stainless steel shelf is simple to install between tiles and speaks to the metal accent in the floor tile.
In the end, the original bathroom layout and almost all of the fixtures stayed in the same locations. All we really had to do was dress up this beauty and let it shine!
See more Bathroom projects in the Silent Rivers Project Gallery and read more of our featured blogs!