Not all bathroom transformations have to be gut remodels. You can achieve dramatic results working with existing fixtures and finishes with some careful research and planning. In this project we updated three bathrooms in a Clive home without starting from the ground up.
The Hall, the Half, and the Master
These homeowners wanted to stretch their dollars as far as they would go and they liked the general layout of their bathrooms, so wholesale changes were unnecessary.
The Hall Bathroom got a new, higher quality, vanity cabinet and top, new light fixtures, toilet, and tile floor. But we left the existing tub/shower unit in place along with the bead board wainscoting.
The Half Bath received a new sink and faucet, a new vanity cabinet to match the Hall Bath, and a new countertop to match the Master Bath.
The Master Bathroom was a little more complicated because the homeowners wanted more light in the shower and to keep the existing tile floor. To get more light into the shower area we installed a window between the tub area and the shower, gaining light from the existing south facing windows. When we designed the shower, we were challenged to find a good match for the existing floor tile. So we gave up trying to find an exact match. Instead, we searched for a similar pattern, in a color a couple of shades different. It looked beautiful and more importantly, didn’t look like we tried to find an exact match and just barely missed.
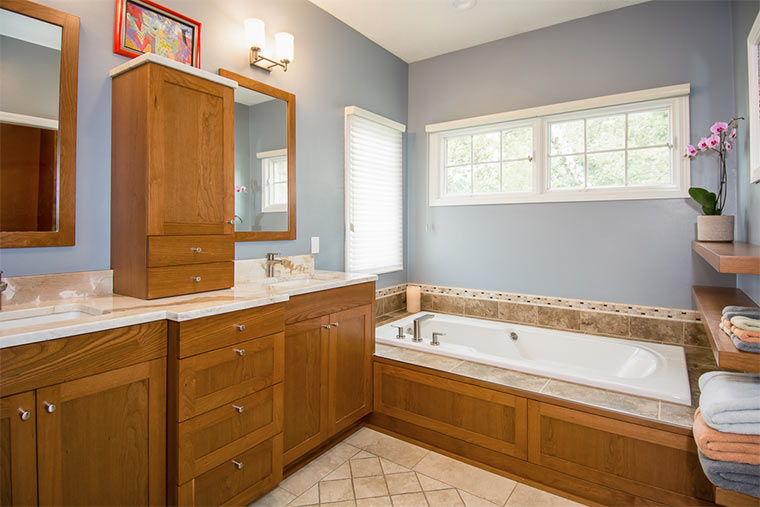
The new custom built cherry cabinets were extended into the frame of the tub deck creating a better connection between these two pieces and warming up the feel of the room. The existing jetted tub was re-used, but we changed out the brass pieces to satin nickel to match the rest of the new plumbing fixtures. The tub deck and backsplash were refreshed with new tile to tie into the floor and new shower tile.
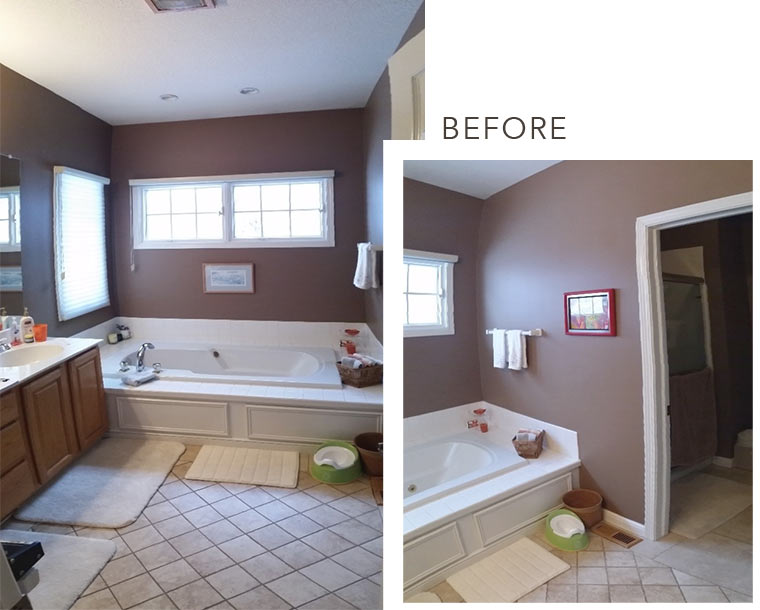
BEFORE PHOTOS: The existing bathroom finishes were a little bland. The water closet and shower area was a very dark room before we added a window in the wall between the tub and shower to allow in natural light.
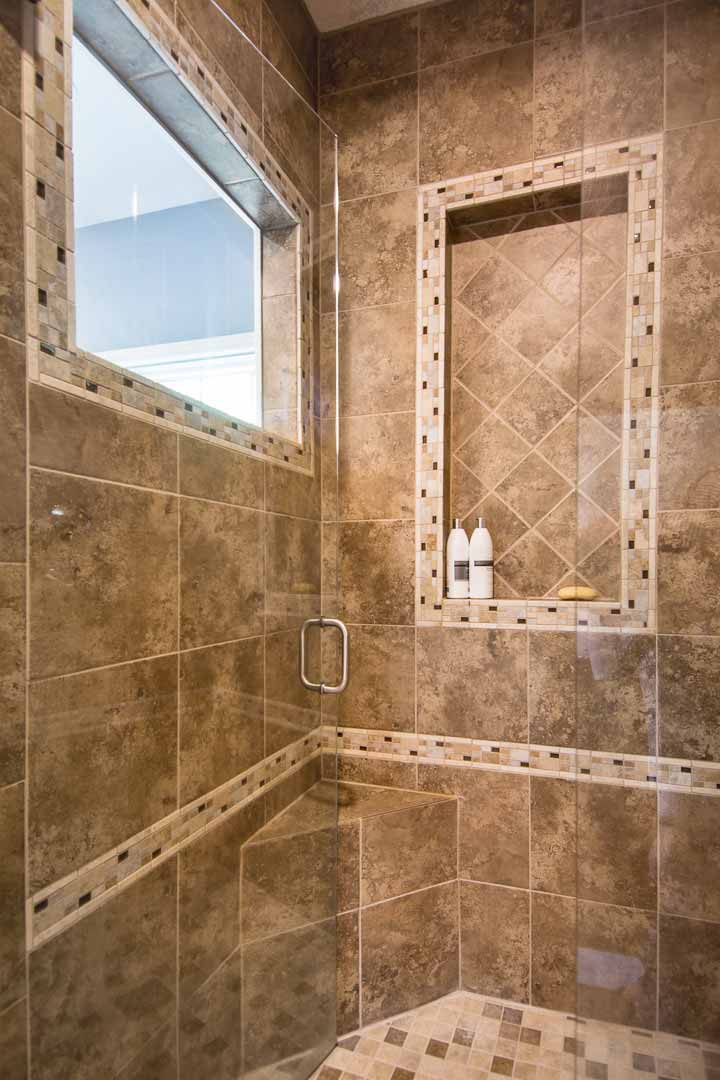
The existing fiberglass shower unit was replaced with a newly tiled shower. The color variation on the floor tile helps to disguise the variation from the existing bathroom floor tile that we kept. The shower niche provides additional shelf space and repeats the diamond pattern from the existing floor tile. The new window brings in plenty of natural light.
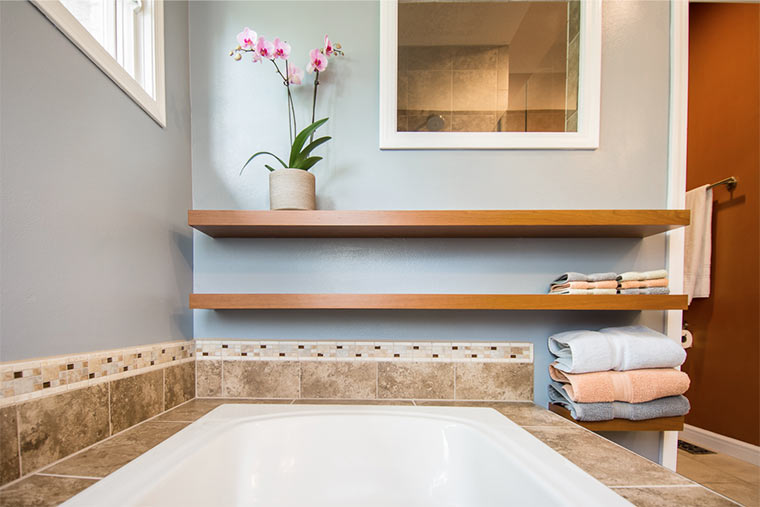
Floating wall shelves were built to add interest and additional storage to an underutilized wall. The floating shelves and window create a nice visual composition, but more importantly, add function to the bathroom.
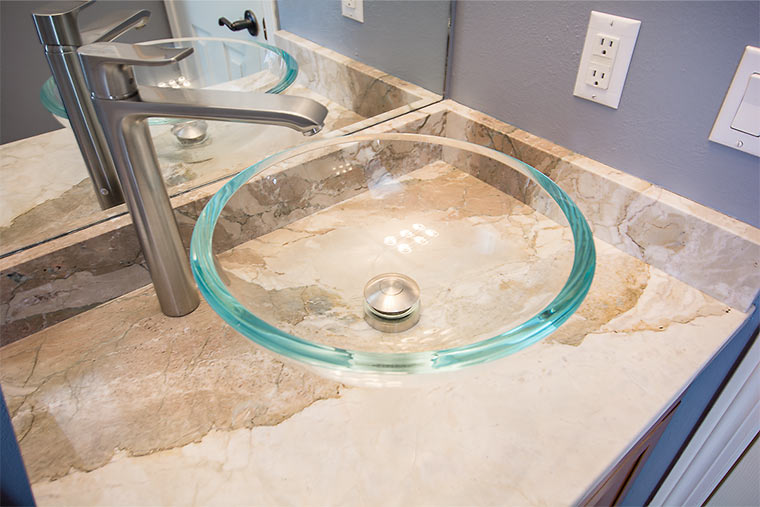
The Half Bath counter top is a remnant from the Master Bath. The clear glass vessel allows the sink to disappear and show off the veining in the stone beneath it.
By making smart choices about what to save, what to repurpose and what to replace, we were able to help these homeowners remodel three bathrooms for the same amount of money we might spend on just one!
See more Silent Rivers bathroom remodels in our Project Gallery and visit us on Facebook!