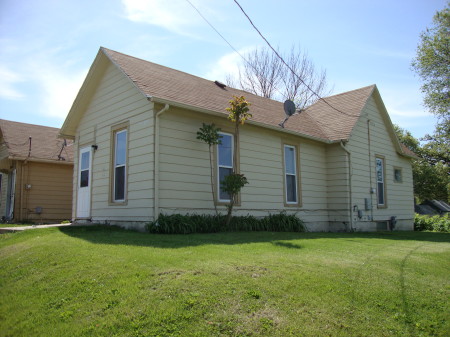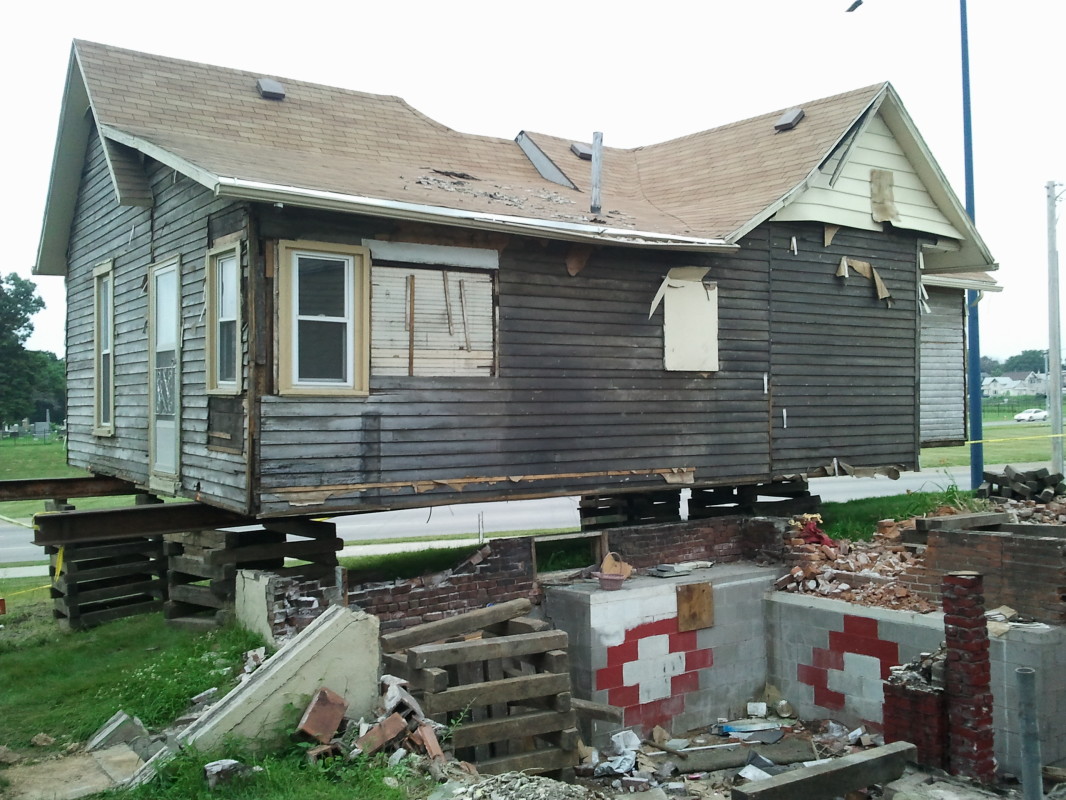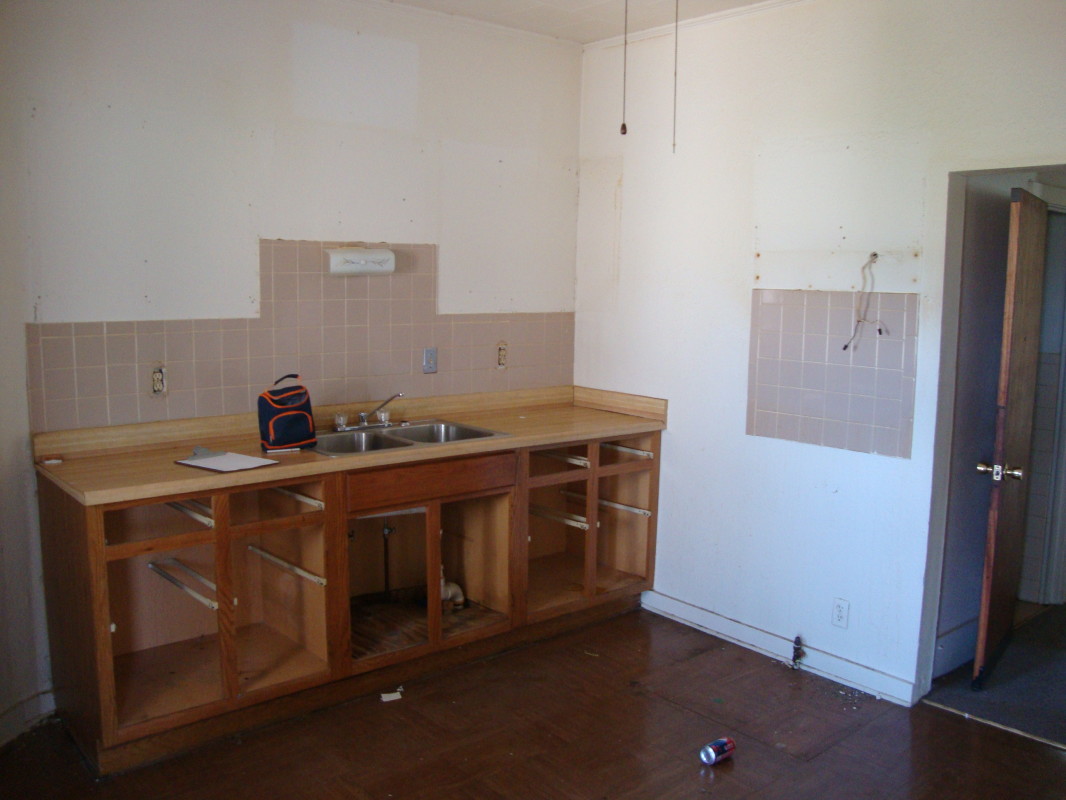Most remodeling projects seek incremental improvement: to increase efficiency, repair damaged materials or rework functionality. Transformations can be stellar, as was the case with this dilapidated home that required all that plus a move and complete gutting. So, how did we save a Sherman Hill home?
Especially when you consider the underlying framework was barely salvageable! This historic bungalow house move and green rehabilitation illustrates that extreme… a house that was deteriorating from the foundation to the peak of the roof, from the front door to the back stoop. The sill plates were rotted and the structure sagging. You might be asking why did we even attempt to save a Sherman Hill home.
In a local historic district like Sherman Hill, even homes like this have value. These are physical records of the societal forces that guided development of the city through its boom years in the late 1800s and early 1900s. This house was included as a contributing building in the historic district because it helps establish a context for understanding the historic neighborhood as a whole. Even so, it was difficult for all but the most ardent of preservationists to see the value.
And look at it now!
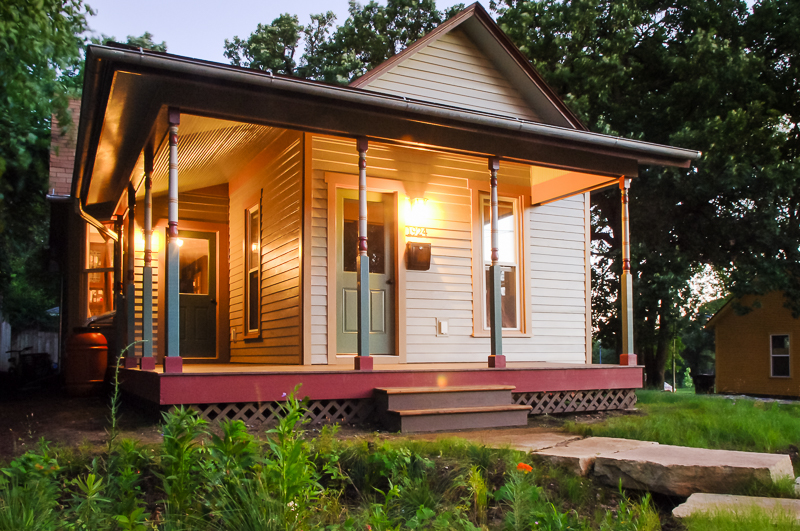
After being move to a new lot, a full exterior restoration was completed, including a new front porch with a footprint similar to the original. See complete project gallery »
The move, gutting and complete remodel of this historic home
Threatened by expansion of a parking lot, the house was within a month of demolition when the neighborhood negotiated with the property owner to get the house moved to an available lot just a short distance away. This gave us the opportunity to plan for the home’s next 100 years.
Particularly with a project as complex as this, planning and design become as important as construction detail to a successful project. The time between the move and the start of construction was used to create a set of drawings. Some of the difficulties encountered were determining how to support the complex floor structure of the existing house on the new foundation, working through the historic district approvals for the proposed front porch, and arriving at the appropriate mix of spaces that respected the historic character of the house while carrying it forward into the next century.
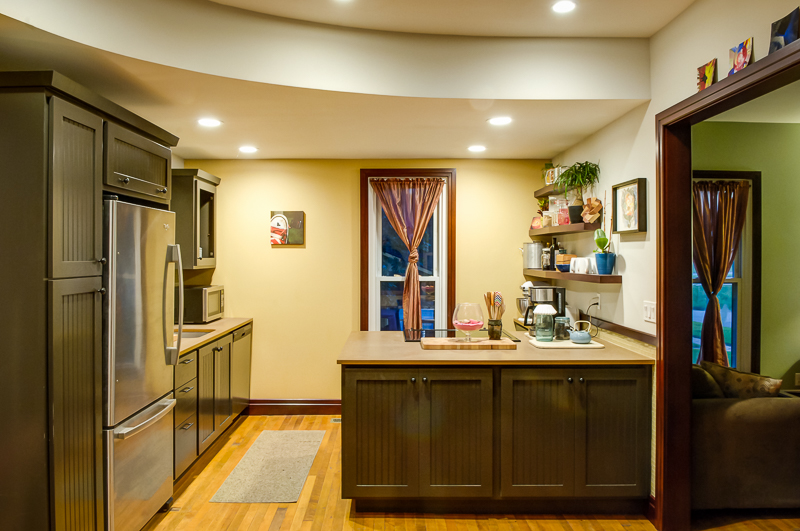
Kitchen after: This cozy kitchen, highlighted by a curved soffit, packs in a surprising amount of storage and usable work space. See complete project gallery »
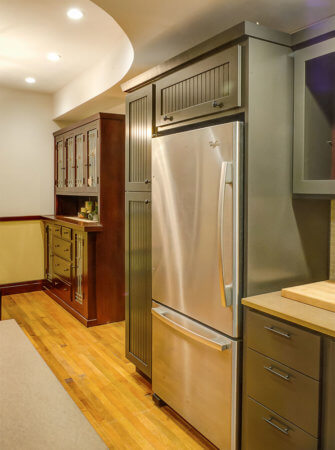
Throughout the home’s design, historic elements are complemented by modern touches. Notice the curved ceiling above the built-in hutch, custom cabinets and salvaged wood flooring. See complete project gallery »
The kitchen transformation demonstrates the amazing talent it takes to turn an abandoned house into a work of art. Smart design maximizes the footprint while historic and modern touches strategically complement one another. Throughout the home, functional storage has been built in to ensure this charming home serves future families at its maximum potential. It is also engineered to perform with high energy efficiency. Special drainage details were incorporated for stormwater management.
As a rental home, this project is now contributing once again to the economy and vitality of the city as well as the context of the historic Sherman Hill neighborhood!
