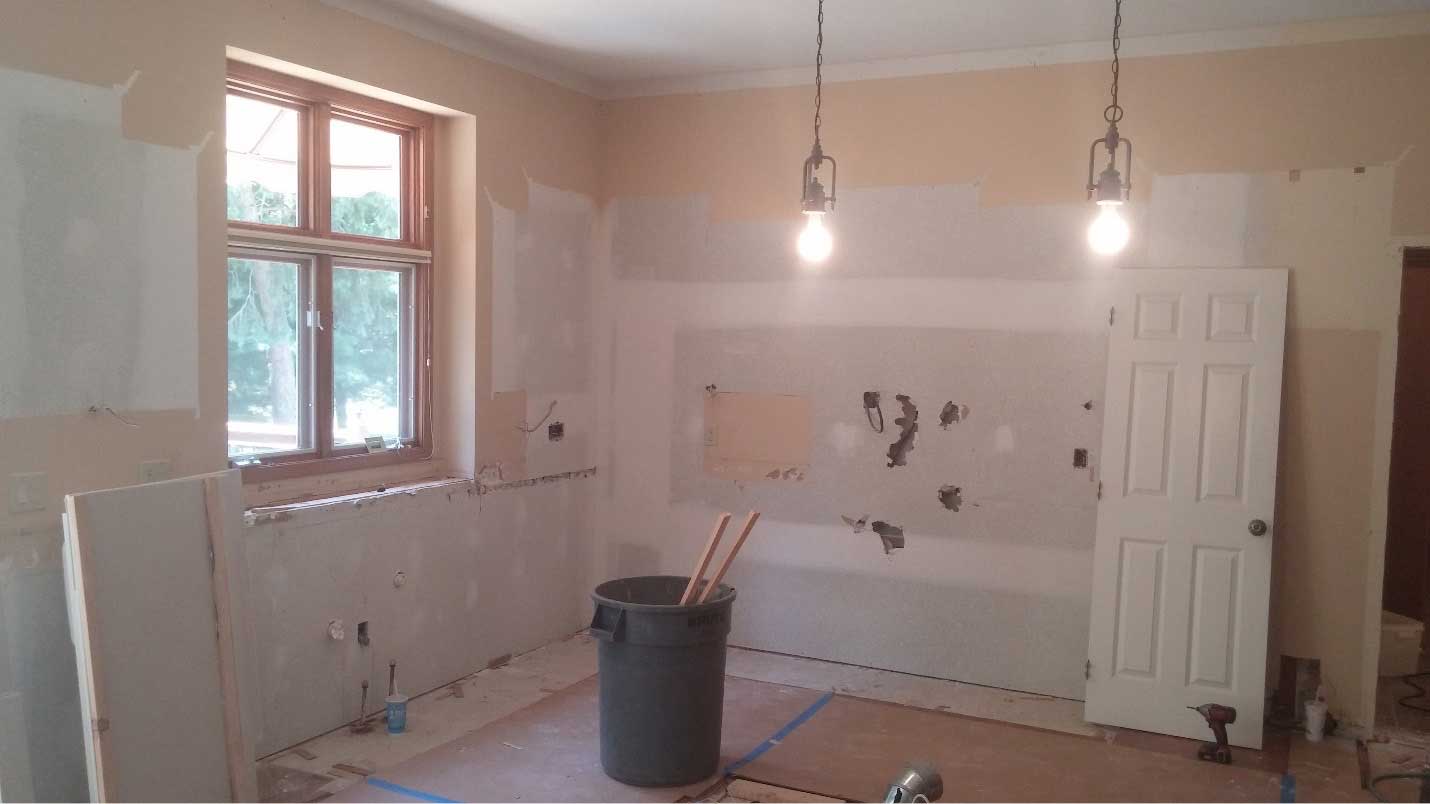This project was introduced a few weeks ago in Project in Progress: Clive Kitchen Remodel & Expansion. Now let’s walk behind the three-dimensional computer sketches and show you some images and video from the work in progress.
It is always exciting when the first part of our demolition work is completed. Removing the old cabinets, countertops and fixtures down to the bare walls is thrilling. Despite the images portrayed by numerous remodeling TV shows, our team does not approach demolition with sledge hammers. Instead we remove the materials one by one and carefully haul them away. Not only is this method safer, and saves time and clean up, but with this method we can donate the salvaged materials to other projects or to a home improvement donation center.

The old kitchen stripped of its cabinets, appliances and other materials. In the next step, we remove the drywall and the framed walls between the spaces we will remodel.
The Unforeseen: A Hidden Support Beam
When working in the existing space of a house there can be unknown factors. Our team is diligent in researching the existing structure as much as possible beforehand. Sometimes during the design process we use a snake micro camera to peak between the floors, ducts and inside enclosed spaces in order to investigate. Ductwork, plumbing and electrical raceways can be challenging elements to resolve and relocate, but compared to structural supports, they are much easier to deal with.
In this particular case, when the drywall layer came down, we were extremely surprised to encounter a major steel beam in part of a wall that we had planned to remove. Not a common occurrence, but definitely a challenge. To resolve, we consulted a structural engineer for a recommendation. Our goal was to provide the open kitchen design we’d planned, yet we also needed to find the best solution for dealing with the newly discovered steel beam.
The structural engineer visited the site, gaining access and visibility to all areas of the home in order to investigate the structure. The solution: install an impressive size beam recessed into the existing ceiling in order to keep the open layout and flow of the new kitchen design.
It was challenging to install an almost 22-foot long and 8-inch tall heavy steel beam in an existing space without the help of a crane or heavy lifting equipment. With clever use of resources, good planning, and a group of really strong people working together as a team, we succeeded in making this happen!
This short video shows you some of the steel beam installation.
What a relief and a very proud moment when the beam was in place. Everybody was safe, the beam proudly holding the floor above it and the rest of us are moving on to the next task at hand.
Stay tuned for the next phase of the project! We’ll include more photographs from the finished space.
For more kitchen remodels, visit the Silent Rivers Project Gallery.
Connect with us on Facebook!