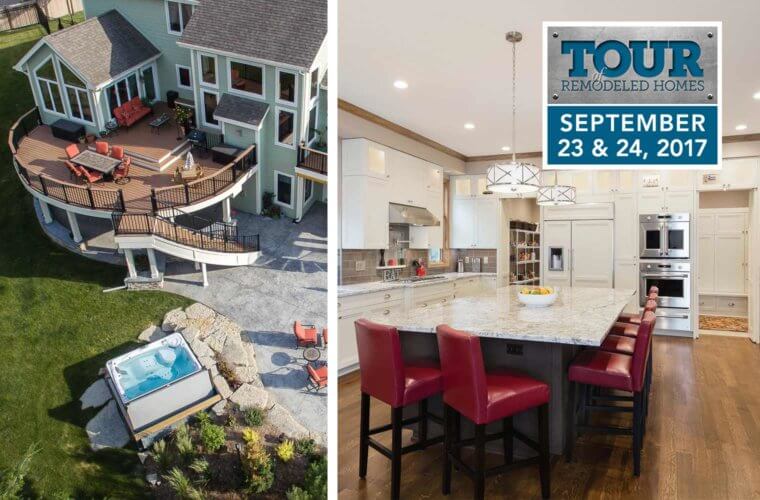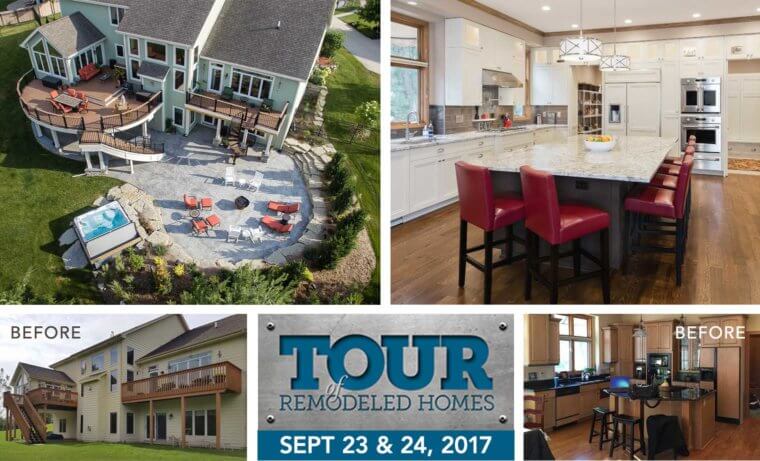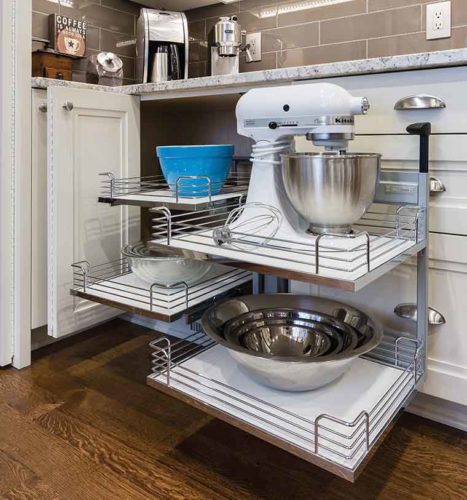We are extremely excited to present this unique, tremendously rewarding kitchen project. Unique, because it is a rare opportunity to work with such ample square footage when renovating a kitchen. Rewarding, because working with this client from design through construction was a great collaborative effort. They provided valuable guidance about how the space needed to better fit their lifestyle and familial dynamics. It warms our heart to see every element shape up to exist right where it belongs.
We first introduced you to this transformation in Project in Progress: Clive Kitchen Remodel & Expansion. Later, we briefly shared some backstage challenges encountered with moving a load-bearing wall and installing a steel beam in its place in Project in Progress Part II: Finding a Solution for the Unexpected.
Unveiling the Final Results!
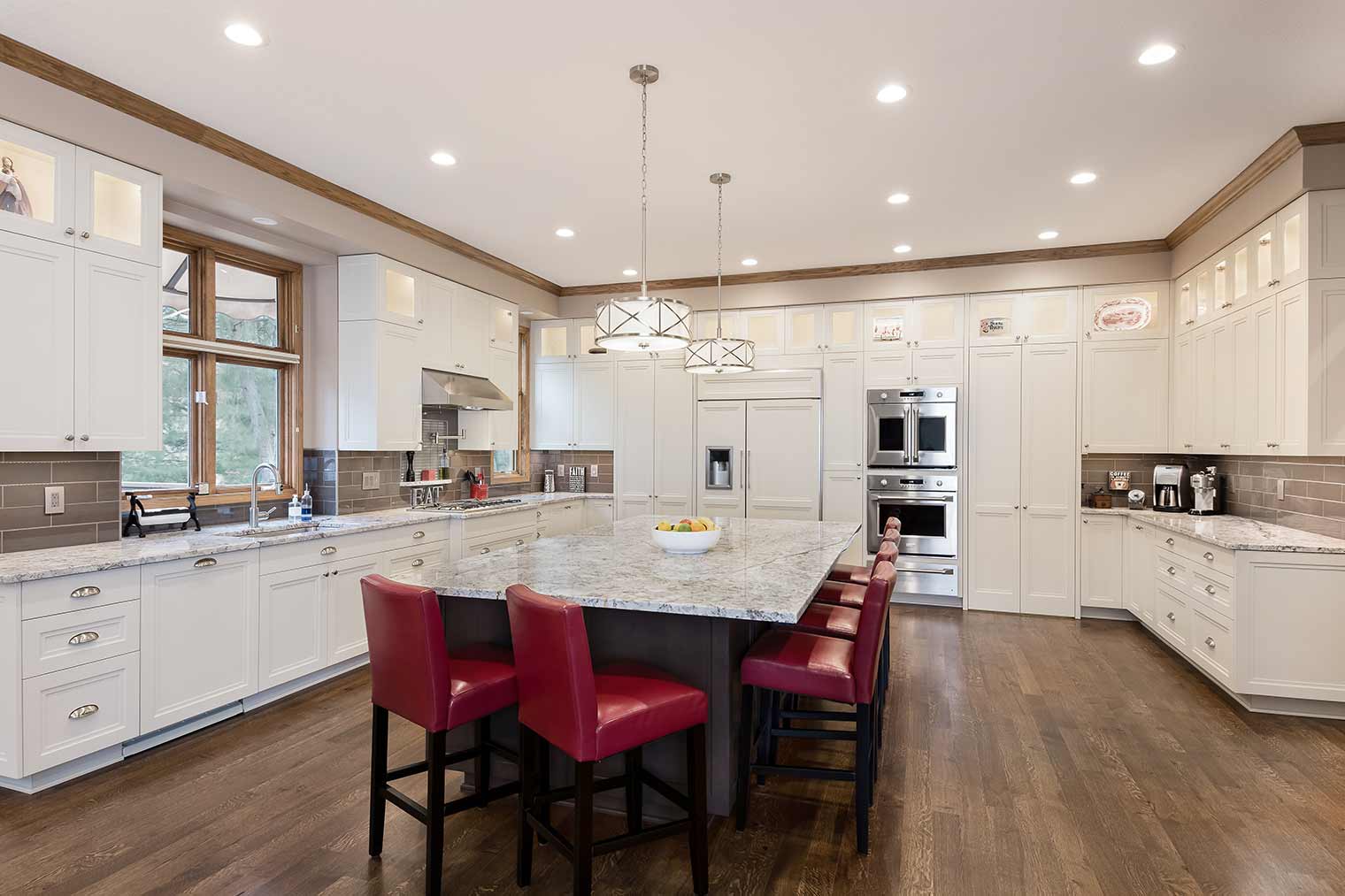
The ample size of the newly expanded kitchen easily accommodates this family of six!
In this kitchen design, we expanded the custom built cabinets all the way to the bulkhead by adding a ribbon of glass-front cabinets – a space the homeowner can use to showcase and safely store mementos and decorative pieces. In this vast and open layout, the main focus is ultimately the large, double-sided island with cabinets on both sides. The side closer to the sink houses waste, and the microwave, and offers more drawer space for everyday storage. The back of the island has cabinets tucked under the overhang that are dedicated to long term storage, e.g. those Christmas or Thanksgiving plates. We stained the central cabinets in a dark walnut color to visually ground it and contrast it from the perimeter. The granite slab appears light, almost as if it’s floating. Around the island we provided seating for all six members of the family; the kitchen island is their main place for congregating after a long day or while a meal is in the oven.
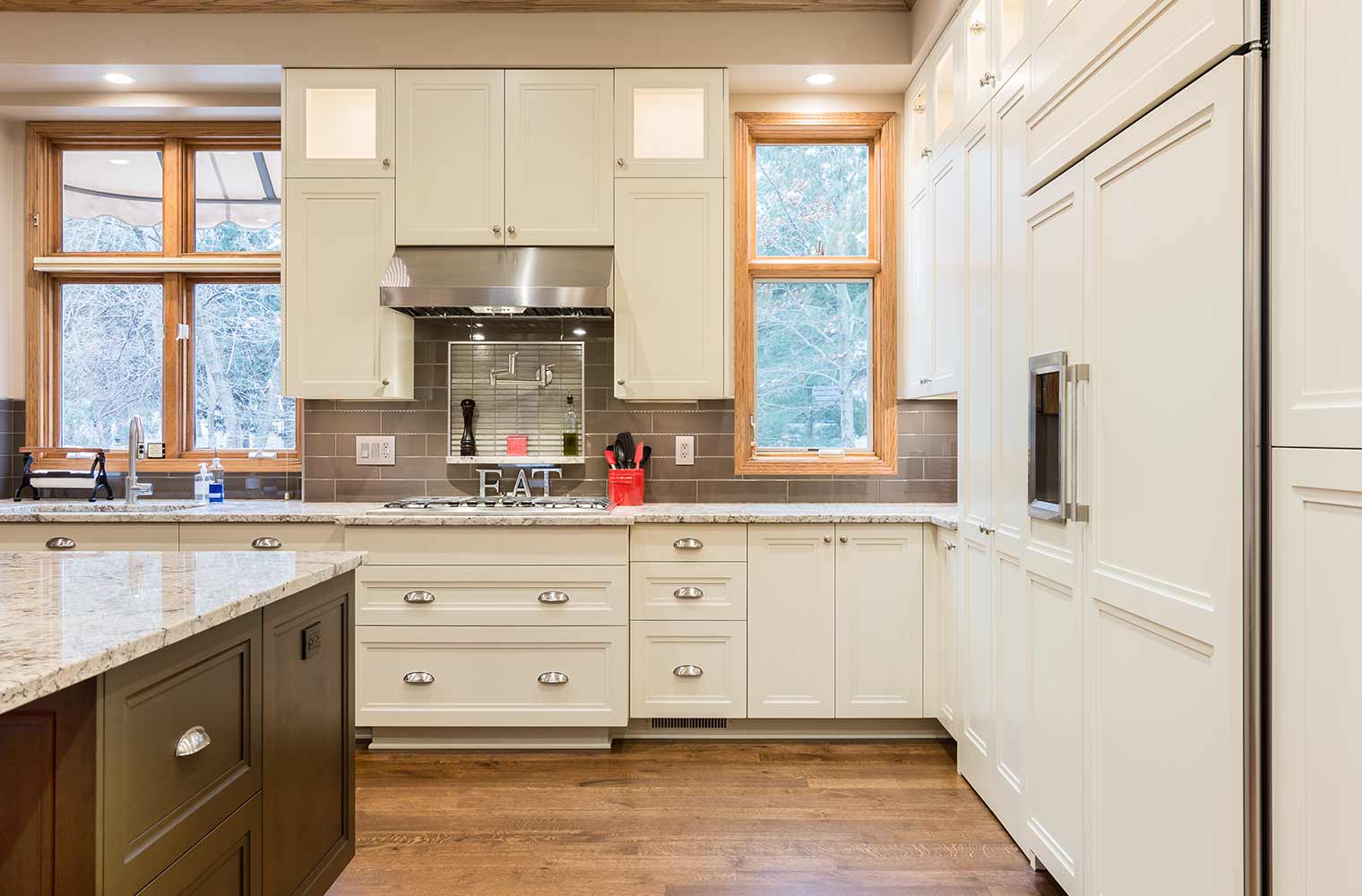
The perimeter of the kitchen is organized into “zones” by clustering major components. Located between the two existing windows, we intentionally accentuated the cooking zone by pulling the base cabinets slightly forward and providing a niche for the pot filler faucet and a shelf below this for often used spices and ingredients. The framed glass tile increases the effect of the niche and surrounding elements.
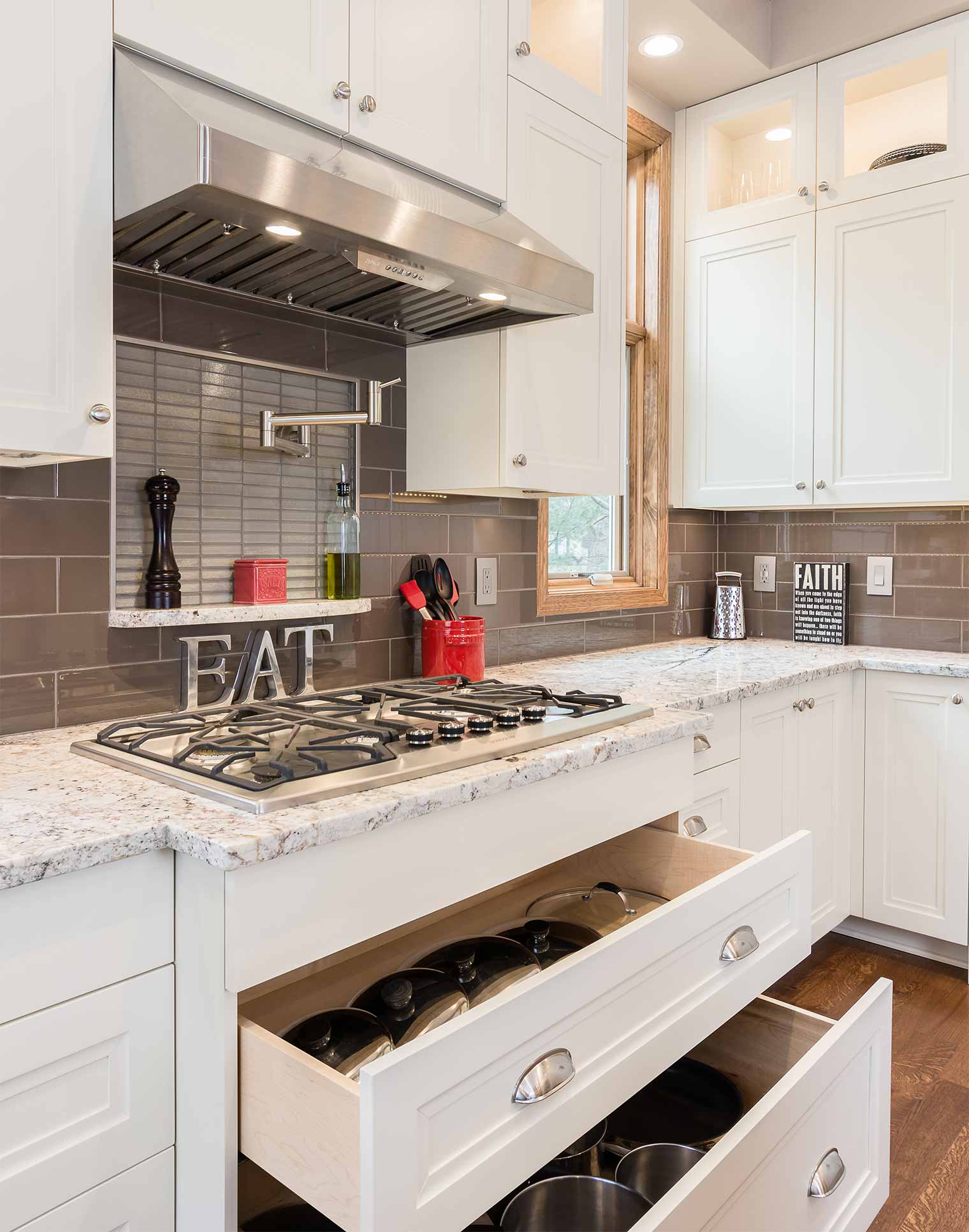
Large pull-out drawers beneath the cooktop provide ample storage for cookware. We’re impressed by our client’s meticulous organization skills!
Creating the “Even Flow”
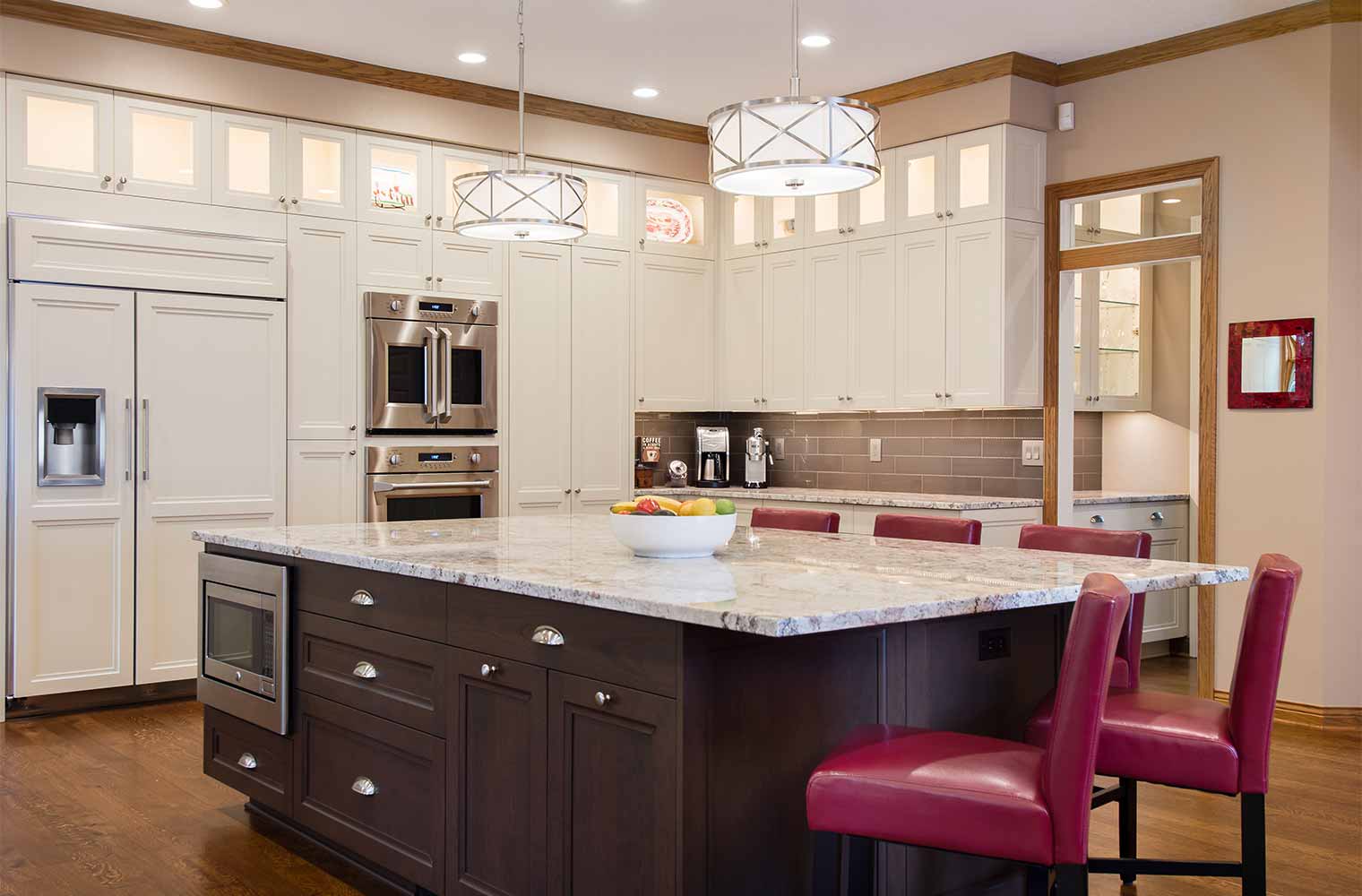
This image greatly represents the microwave installed in the island.
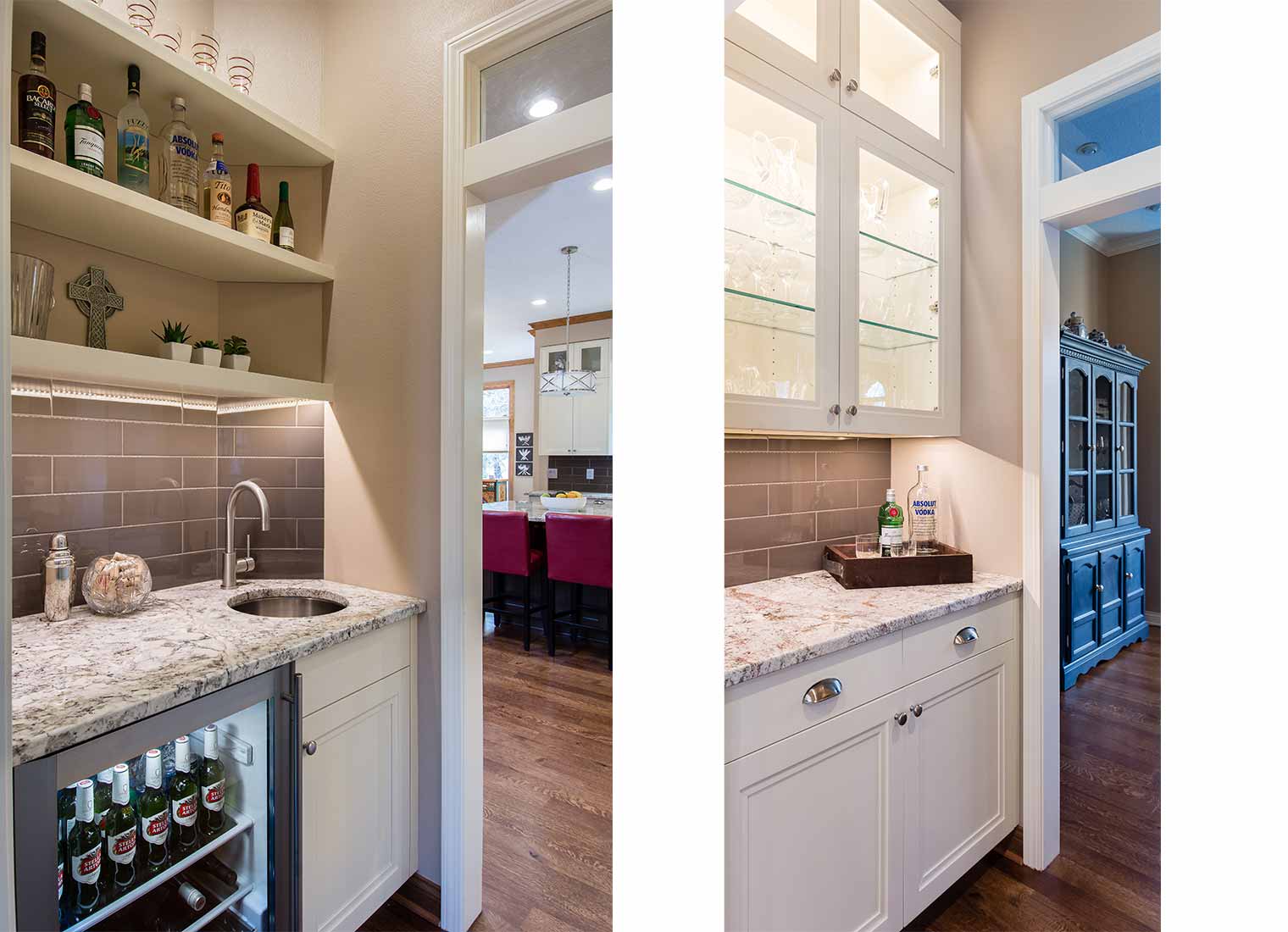
We created a seamless connection between the kitchen to the butler’s pantry and the formal dining room by using the same cabinet design and color, countertop and backsplash material. For this smaller transition space we opened up the upper cabinet by using glass doors and cantilevering shelves. The beverage center is conveniently located close to the dining room, but not far away from the main kitchen area. A small round sink is tucked in the corner for mixing drinks.
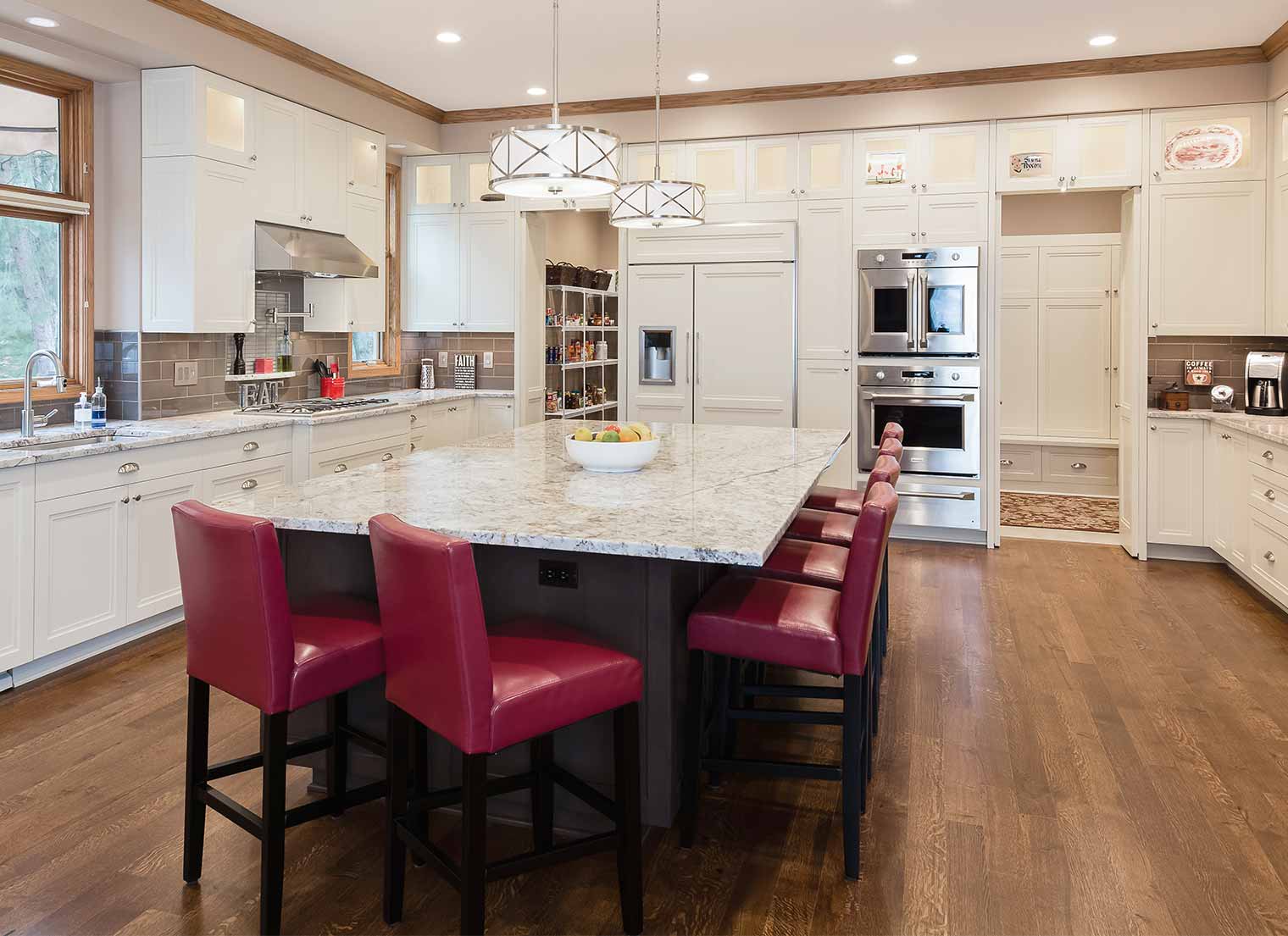
One of the key aspects of this renovation was the direct connection and perfect flow between the three main elements: kitchen, mudroom and pantry. In this image the double custom cabinet doors on each side of the wall ovens and fridge zone, are open; they blend in with the cabinets when closed (see them closed in the image at the top of the page). When open, the doors provide easy access to the mudroom and pantry.
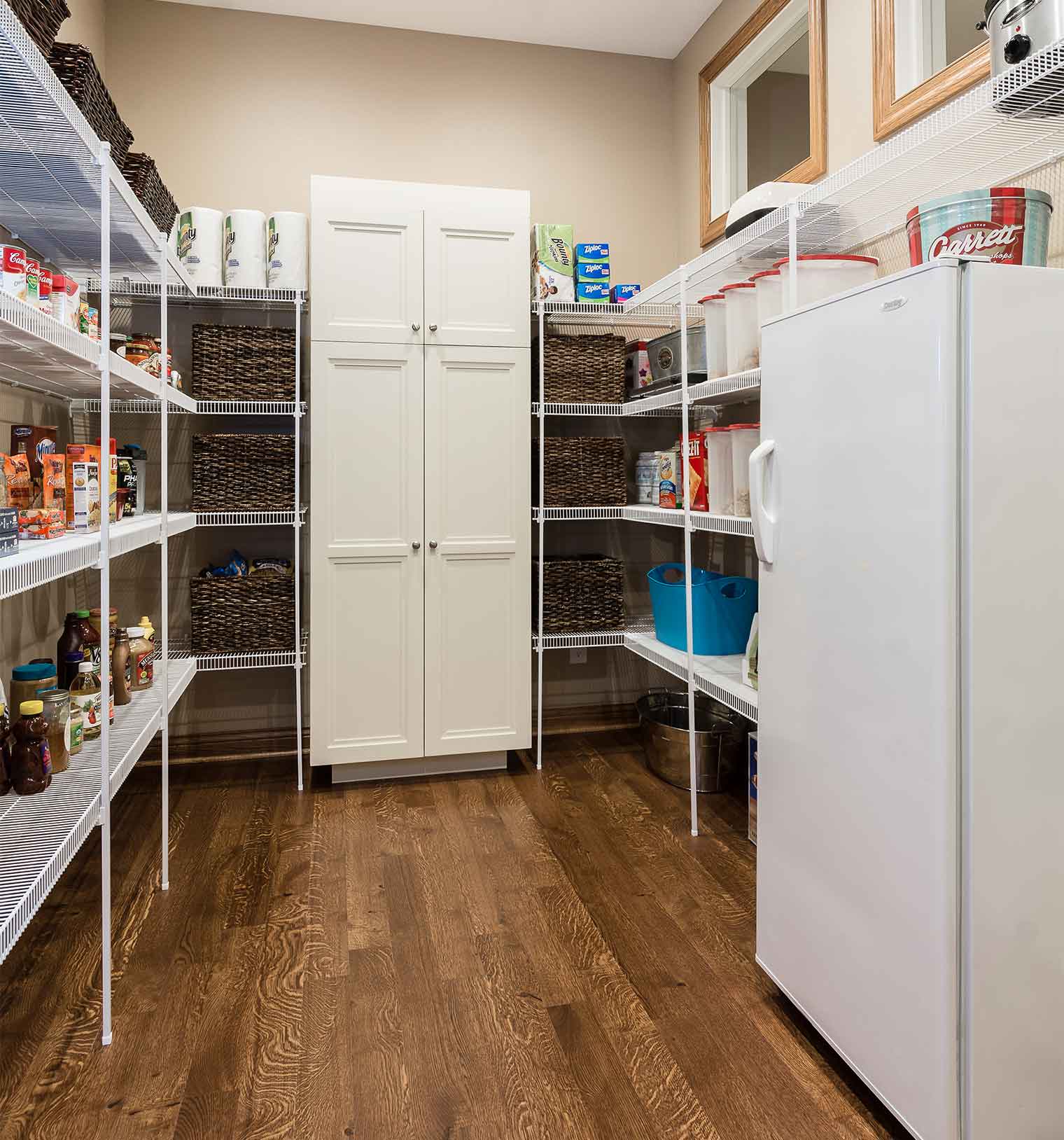
This pantry is useful and functional. Everything has its place. In the top right corner you can see the transom windows between the pantry and the small office, allowing natural light to flow between these areas.
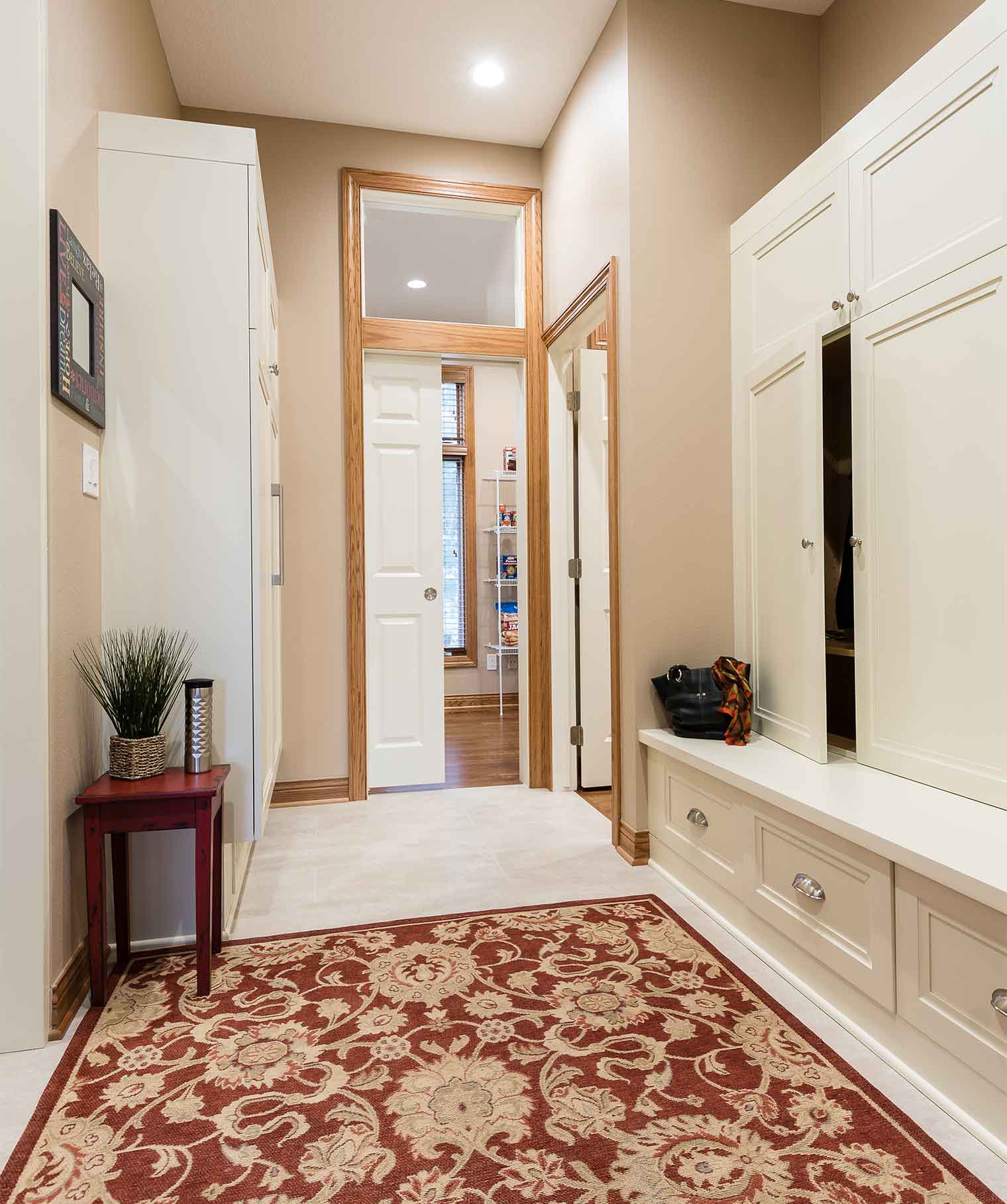
This image represents the relationship between the mudroom, pantry and kitchen. Again, we used the same cabinet design, enhancing the feeling that all these rooms are one ensemble.
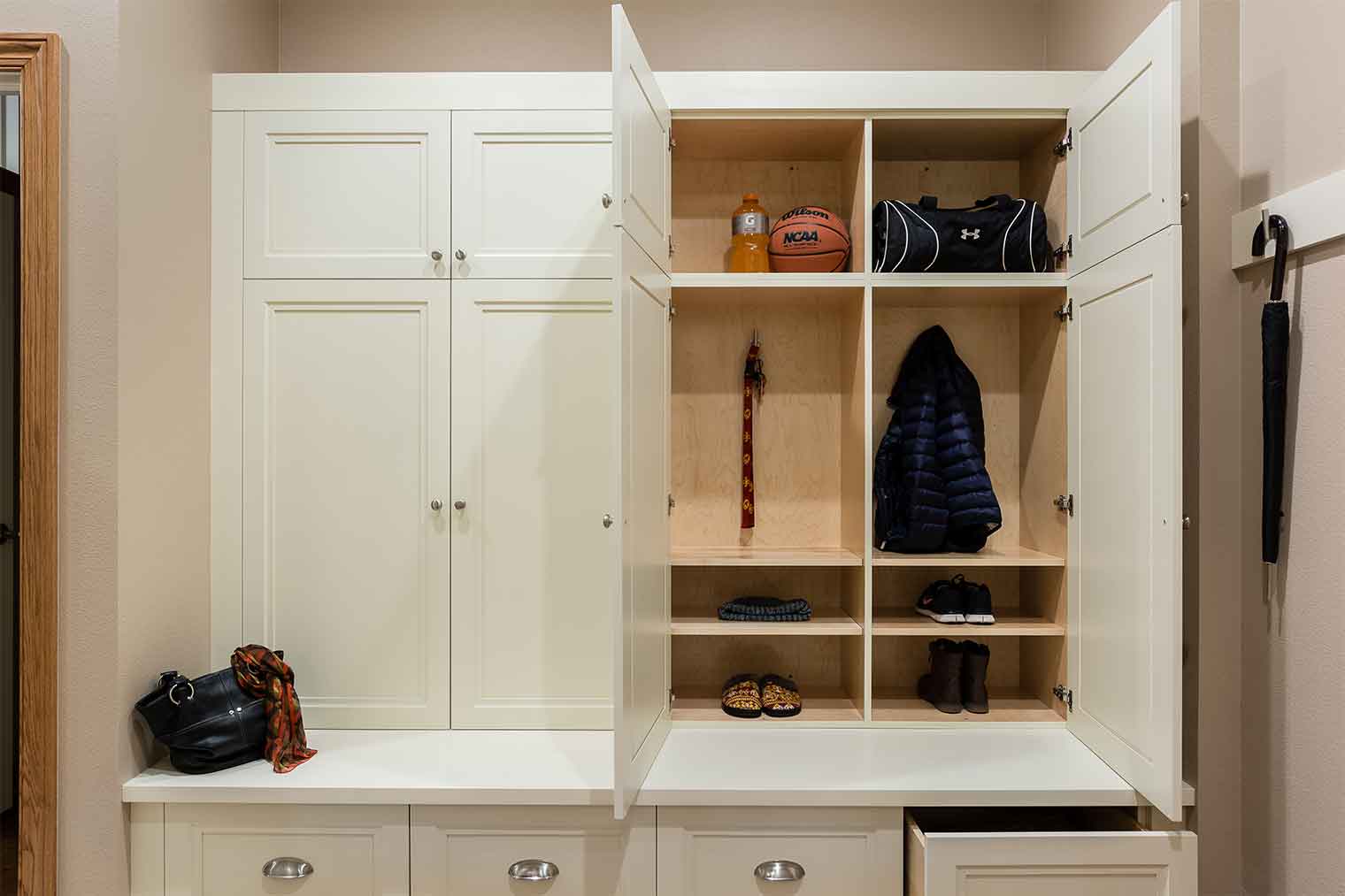
The mudroom – a space used extensively and frequently – had to be extremely functional, organized and durable. This family of six with busy schedules and rushed lives all need a space for their backpacks, coats, hats and shoes; this custom storage unit accommodates everyone’s needs. While mudroom cabinet designs are often more open with shelves and hooks only, the cabinet doors appealed to our client because the mudroom space will always look organized and clean.
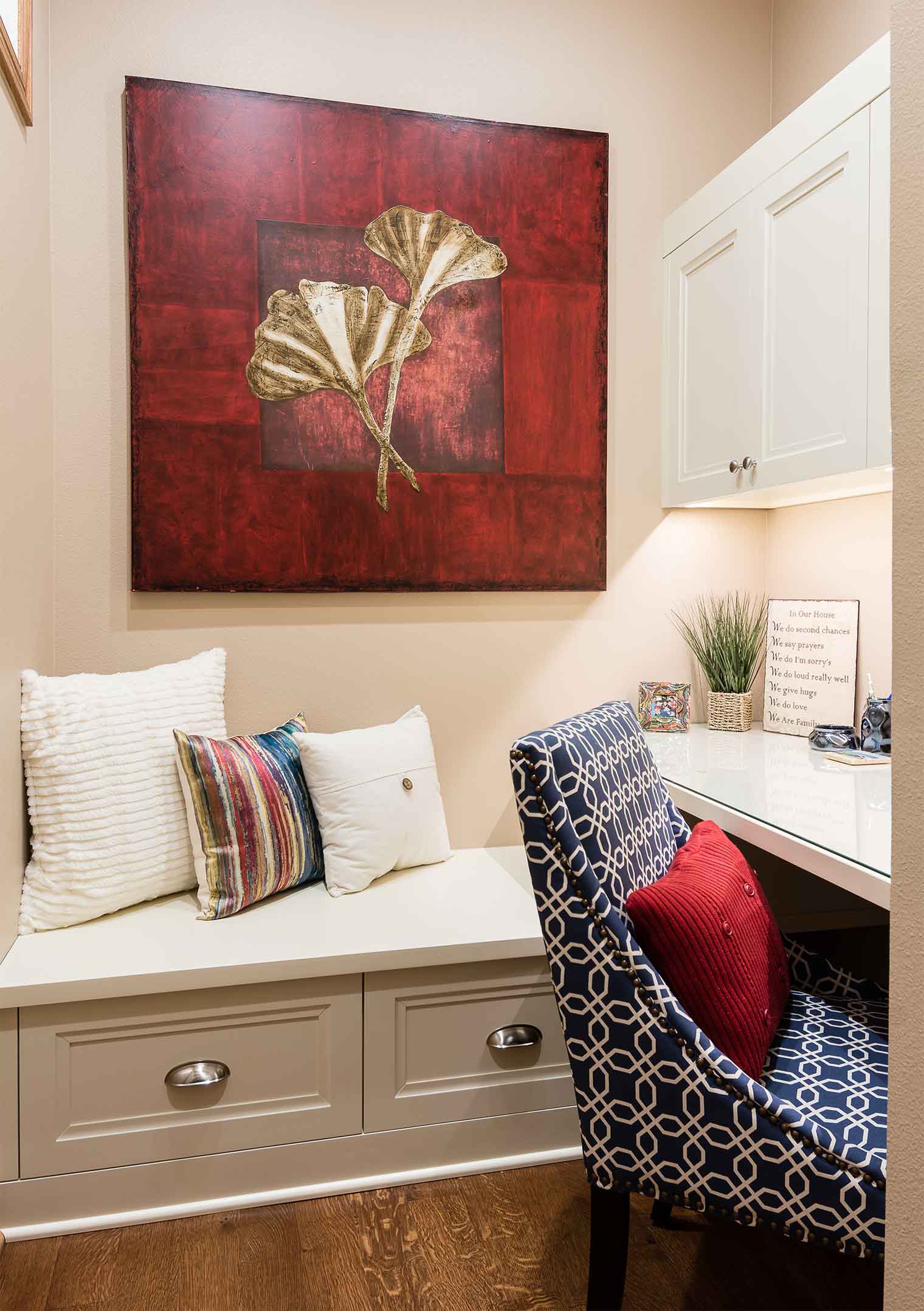
Carving out space for a small home office is often challenging; this area is dedicated to serving those functions. The bench has two pull-out filing cabinets, wall cabinets provide more storage and the printer is cleverly tucked away under the countertop to free up the desk area. We used the same light color cabinetry as the kitchen for an effortless flow and connection between the different areas.
Don’t Forget the Living Room!
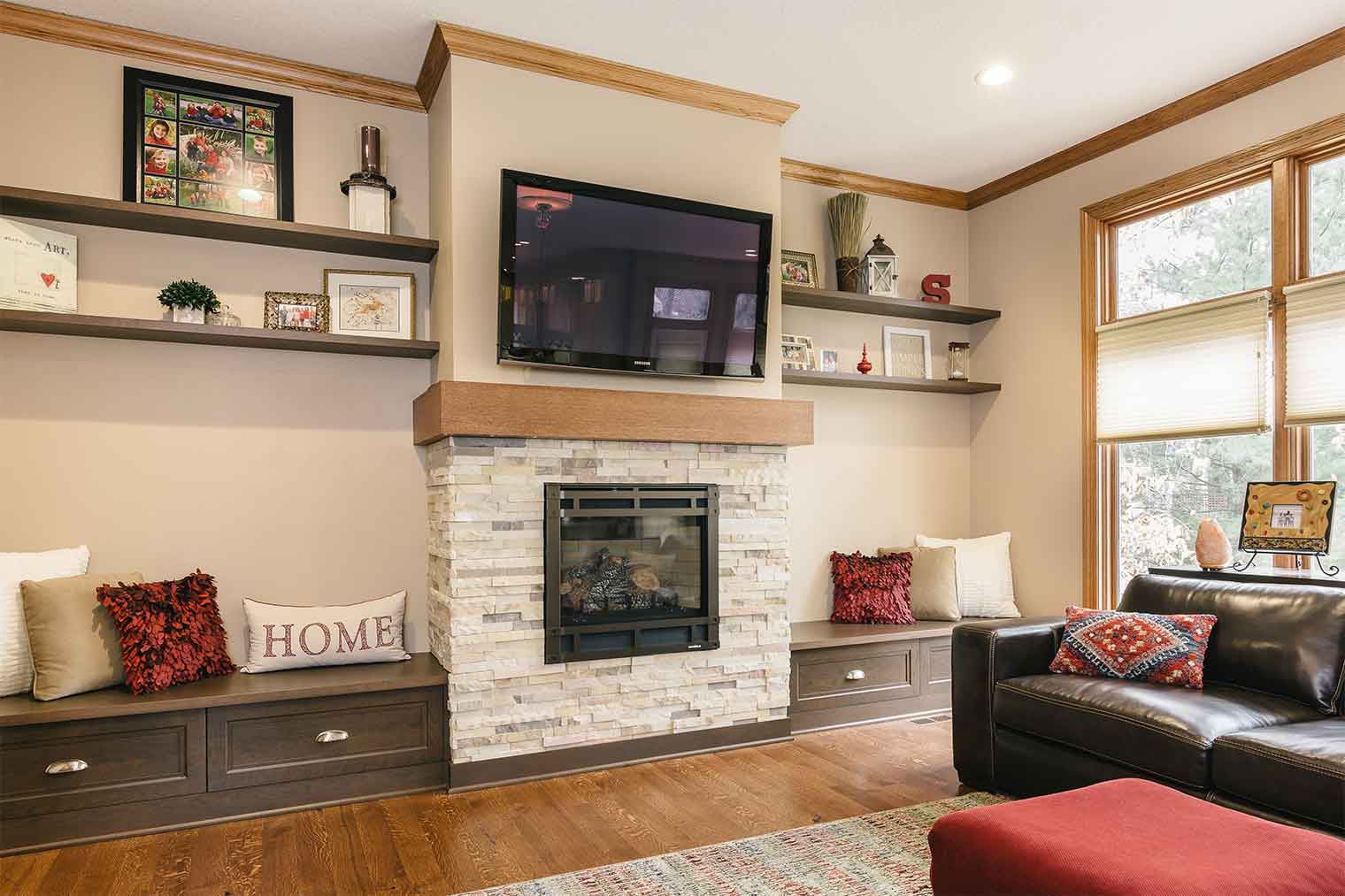
Across from the kitchen is the current living room that only needed some slight modifications. The original room had a massive corner fireplace that took up too much space and made furniture arrangement challenging. Removing the old fireplace, we placed a shallower unit in the middle of the wall. The new drawers on both sides of the fireplace and the extra open shelves above provide more storage for soft blankets and extra pillows. The bench above doubles as seating when family and friends are visiting.
Don’t miss our blog next week when we’ll feature more of the accessories we used in these highly improved, more functional kitchen, entertaining and living spaces.
