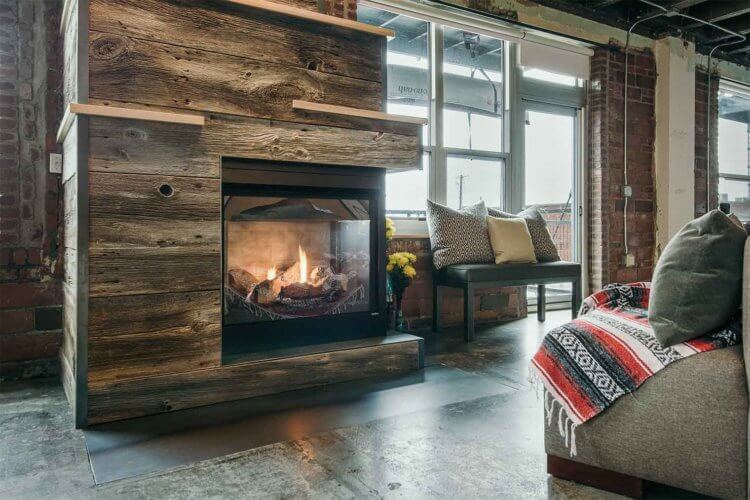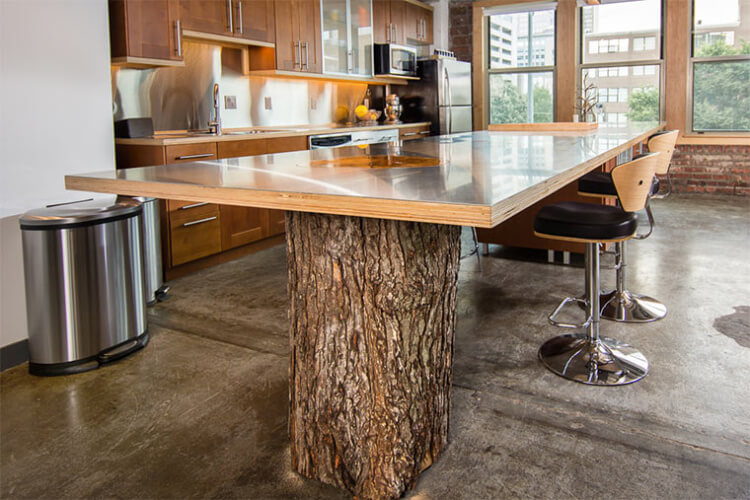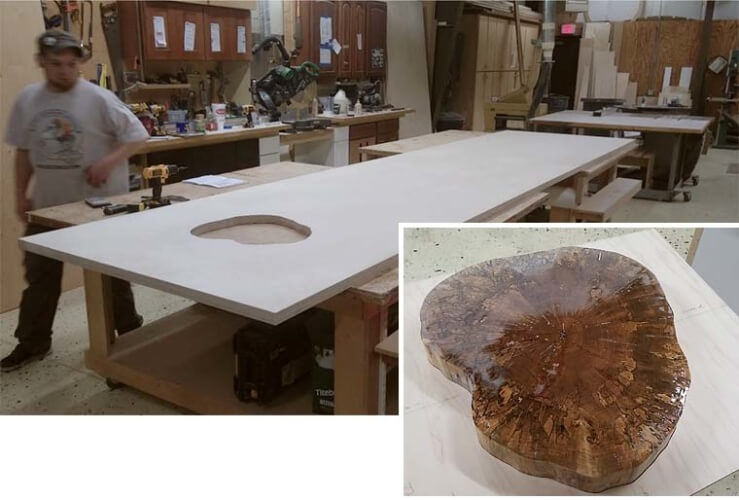Silent Rivers had the pleasure of meeting an interesting young couple one summer night during the Des Moines Arts Festival. They were looking for a creative design+build team to help with a few remodeling projects in their newly purchased downtown loft. No strangers to industrial loft style remodeling, we happily began collaborating with them on this project, focusing on the bedroom, bathroom, and kitchen areas.
Where It All Started
Our loft owners did not want to have a separate dining area with a formal seating arrangement. We suggested an oversized island to provide a comfortable place for entertaining and to congregate with friends and family. This new surface was designed to be 16 feet long by 4 feet wide. We suggested a stainless steel finish for durability and to maintain the industrial feel of the space. The warmth of the kitchen cabinets will provide contrast, and we will add under cabinet lights and linear industrial pendants for a more stylized look.
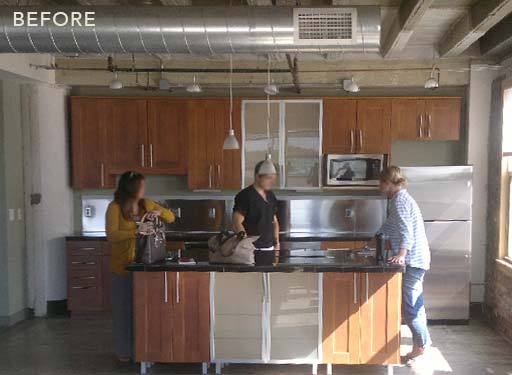
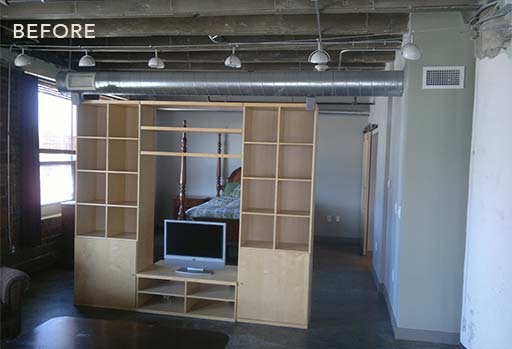
The images above show the ‘before’ condition of the loft kitchen island and shelving partition which was a simple entertainment center structure that functioned as a way to separate the living and bedroom areas. We saw opportunity to improve functionality in both of these areas.
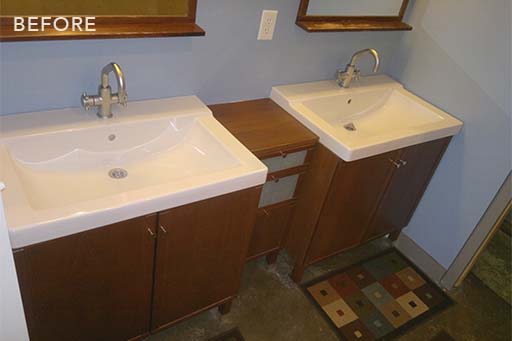
The bathroom’s original vanity area was just an ordinary two-sink configuration. We will be transforming them into one large custom stainless steel trough over a custom-built wall vanity, wall-mounted faucets, gray-tiled backsplash and one full-size mirror above. We can’t wait to install the custom metalwork.
The Silent Rivers Design Work Begins!
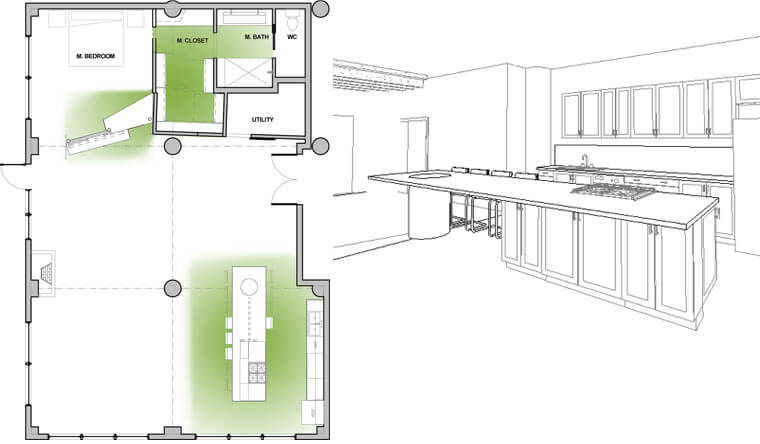
This rendering shows our floor plan for the renovation. The green highlighted areas are where we are focusing our remodeling efforts — the master closet and bathroom, and the kitchen island and countertops. Also shown is our computer rendering of the new extended kitchen island.
A Maple Tree as the Table Support
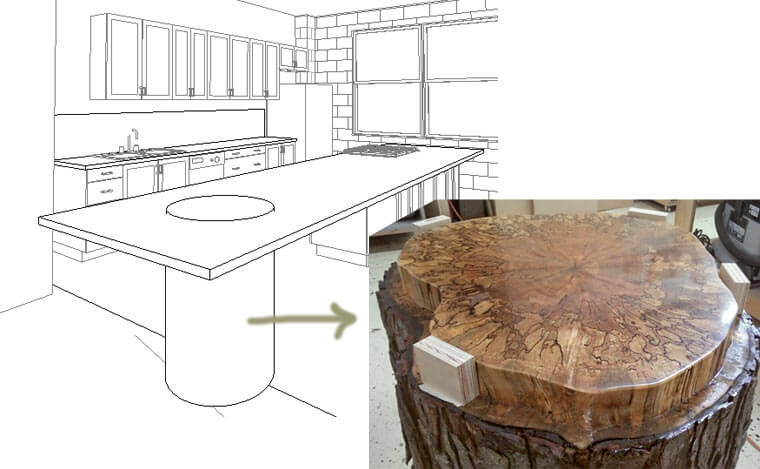
Another perspective of the enlarged island shows — in concept — how an actual maple tree stump will be incorporated into the stainless counter. The tree not only adds an organic element in contrast to the industrial steel, but it also supports the table’s 9-foot extension.
The artisans in our woodshop recently started with the preparation of the maple tree stump by grinding, sanding, leveling and sealing it with epoxy. While finishing the stump, we discovered a unique discoloration of the maple, called spalting. Spalting is a rare discoloration of wood caused by fungi that weakens the live tree. Although spalting can cause weight loss and strength loss in the wood, the unique coloration and patterns of spalted woods are sought after by woodworkers.
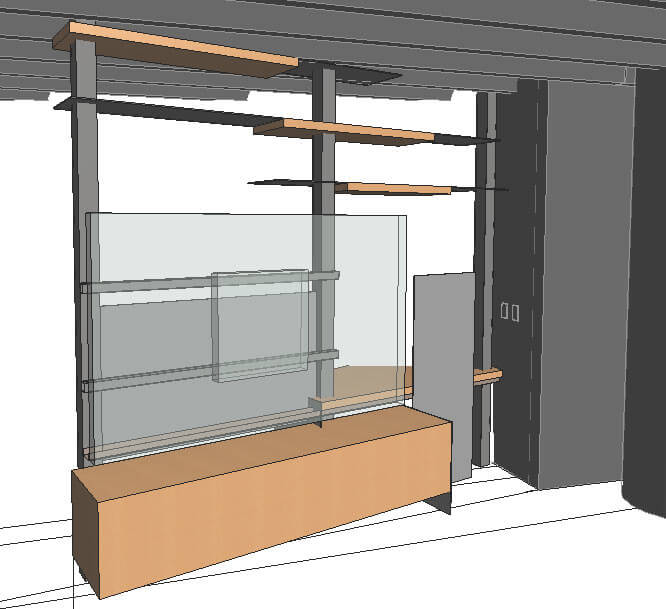
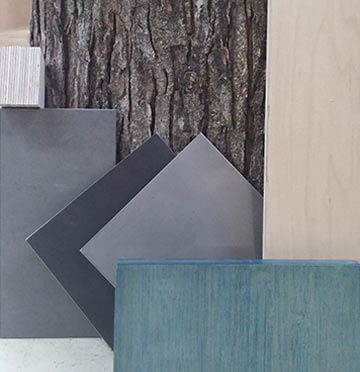
The rendering above shows our design concept for the new entertainment center separating the living room and bedroom. We used raw steel elements — columns and plate steel for the shelves — in combination with built-up birch plywood and maple box for the cabinet. The back side of the unit doubles as a desk surface for the small home office. The materials for the entertainment center will coordinate with the overall design theme which blends organic and industrial style — gray tile, waxed and row steel, warm wood tones, exposed tree bark and teal-stained rift-cut oak.
Demolition Day Arrives!
Below are images of our first stages of demolition, reframing of some of the openings, and relining the existing shower with proper waterproofing. Stay tuned for the next update on this loft transformation!
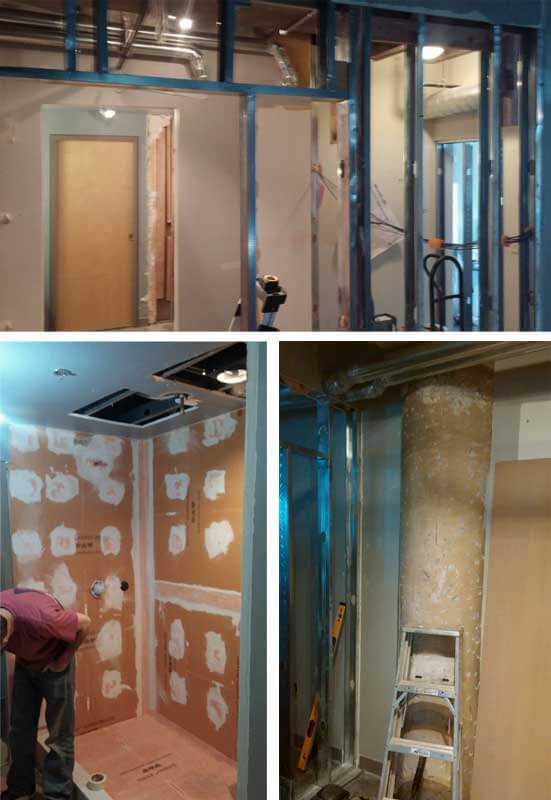
Follow us on Facebook to see more photos as this condo remodel progresses!
View the final results of this downtown loft remodel »
Interested in a condo or loft remodel? Let’s talk »
