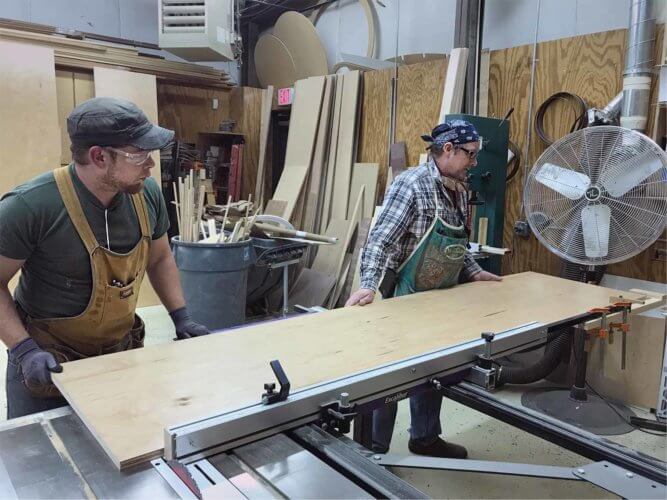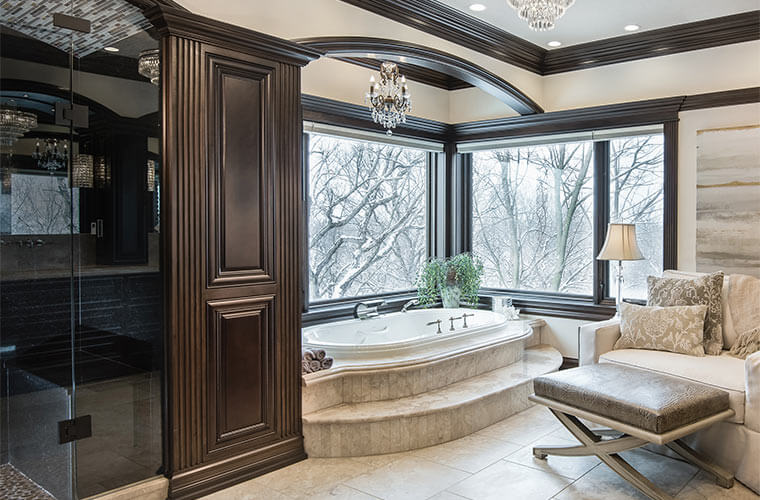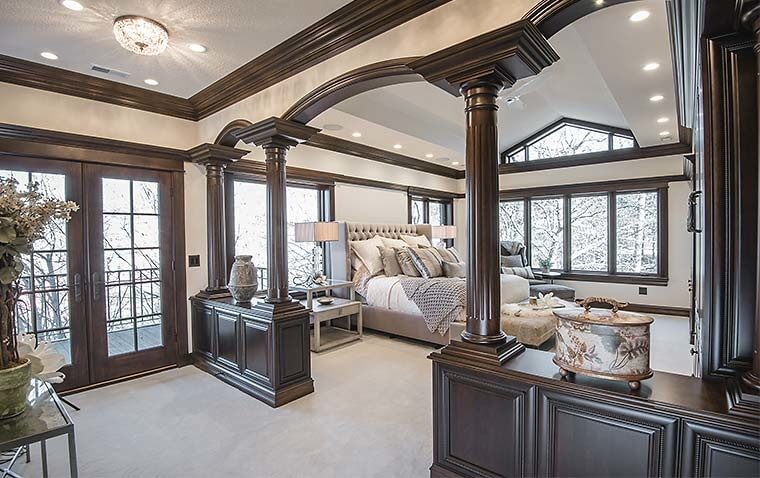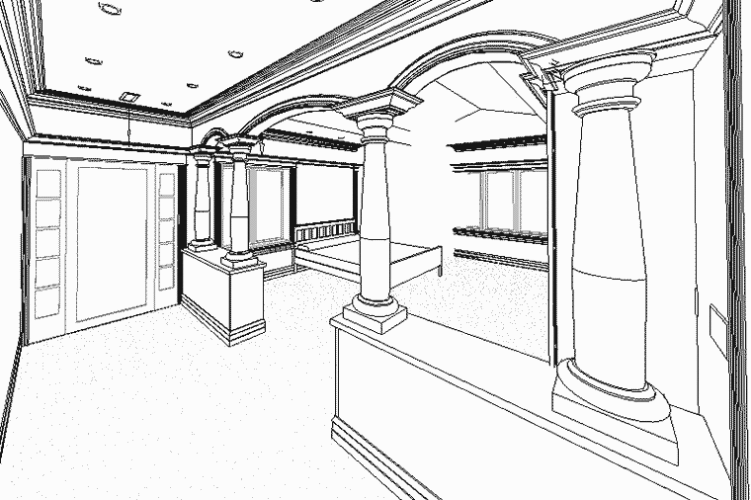Get the full story with Part 1 of this blog post, including before photos.
When the design looks better in person than on paper.
For all architects, it is rewarding when we see our designs coming to fruition, with all the detailed elements in perfect harmony.
This Urbandale master suite renovation is in its finishing stages. The final touches are being applied to pull the project together. The installation of wood end panels and hardware is underway. And with the new carpet down, and lights and crystal chandeliers installed, the homeowners are just days away from relaxing in their new sanctuary.
The Master Bedroom
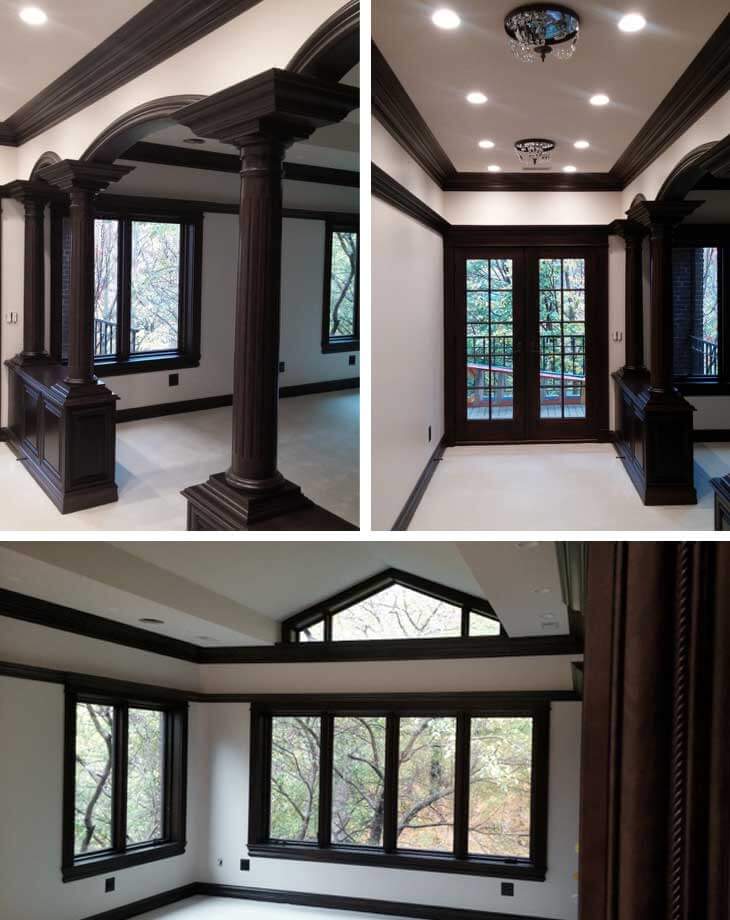
Forming the colonnade between the entry area and the master bedroom, the fluted cherry columns, custom paneled bookshelves and curved wood moldings recently received their final coat of finish. A low bookshelf, open on one side only, provides a pedestal for the fluted columns supporting the arched bulkheads.
Layers of moldings stained in a chocolate color provide depth and texture to the drywall bulkheads. The three-piece main crown adds detail and accents the higher ceilings.
Every wall, ceiling and bulkhead in the existing bedroom received new drywall, and the exterior windows were replaced with new wood clad units with more energy efficient glass. We installed new trim, wood base and crown moldings to match the new colonnade and master bathroom.
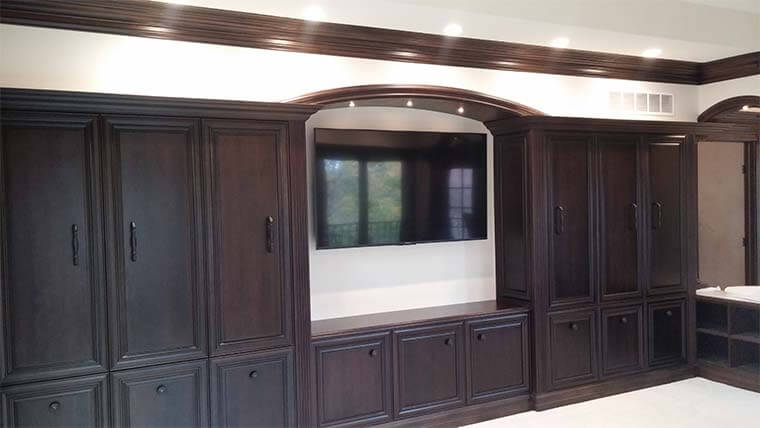
We added a built-in entertainment center in the bedroom, adding storage and a finished look. The custom woodwork and cabinetry creates flow and connection with the master bath.
The master suite’s second floor balcony door was replaced with a double French door. By introducing integrated divided lights, we also added more detail and brought more proportion to the elements in the room.
The Master Bath
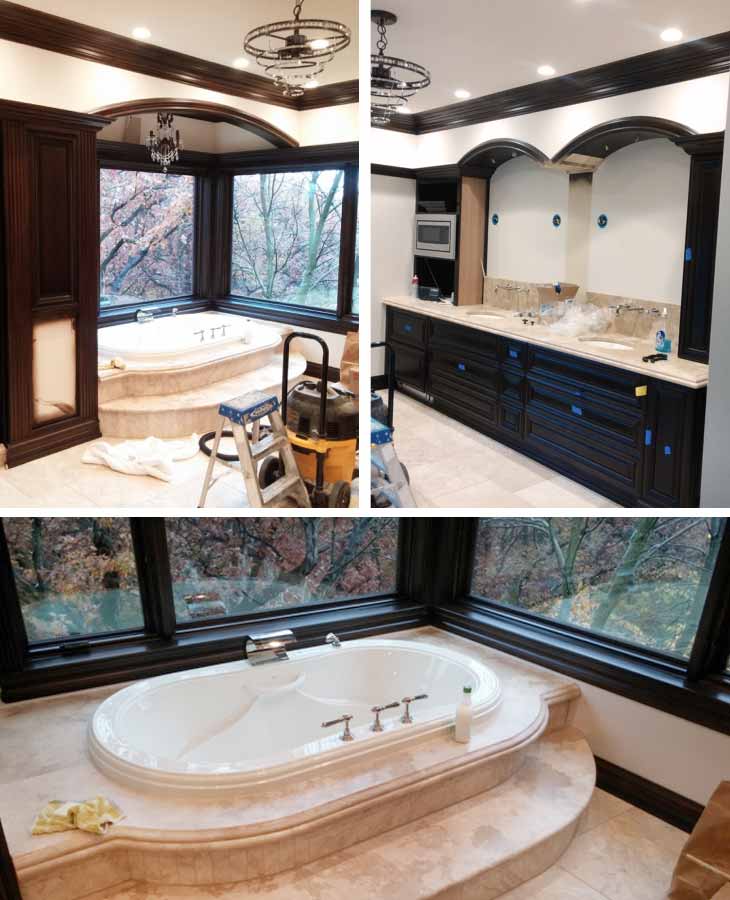
The corner tub is installed and ready for use. The travertine countertop and the tub deck were fabricated with a detailed edge that harmonizes with the tub edge. The oversized waterfall tub faucet was placed in front of the window and draws attention to the scenery behind.
The vanity cabinets are installed. Soon to be installed are full height mirrors, ornate wall sconces, spot lights on the arches and cabinet hardware.
The Master Closet
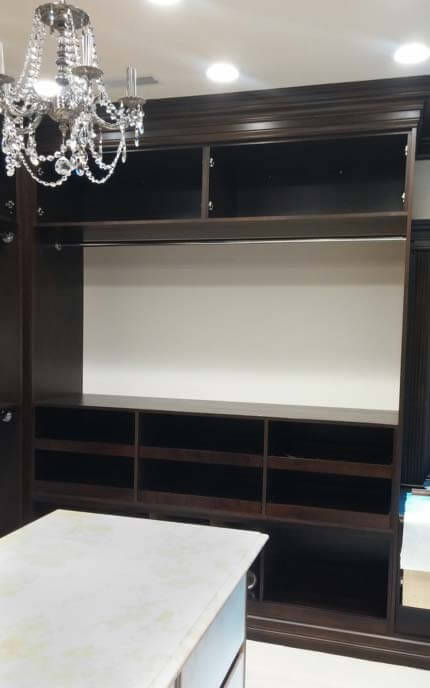
This view of the master closet shows the pull-out shoe drawers and space for hanging clothes with plenty of extra storage above. We used the travertine again for the central island with sophisticated detail. Glamour is provided with the crystal chandelier.
Our homeowners can’t wait to move back into their new master suite retreat. And we can’t wait to hear how much they enjoy the sophistication and comfort that they so deserve.
See more of our master renovations in our Project Gallery and on Facebook.
