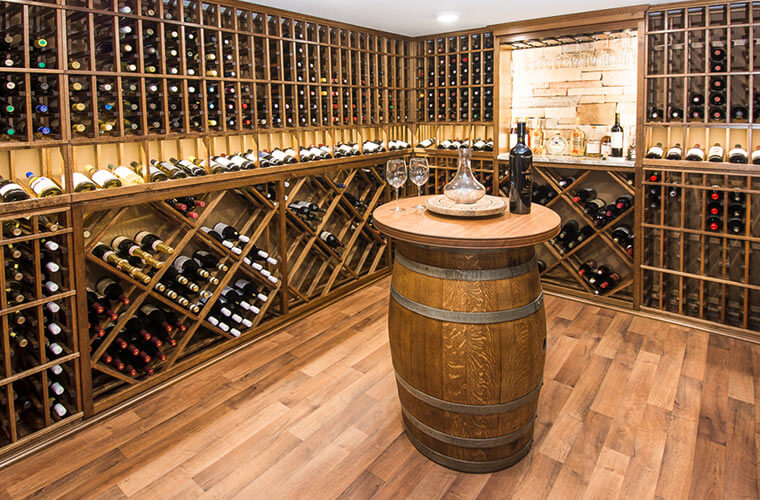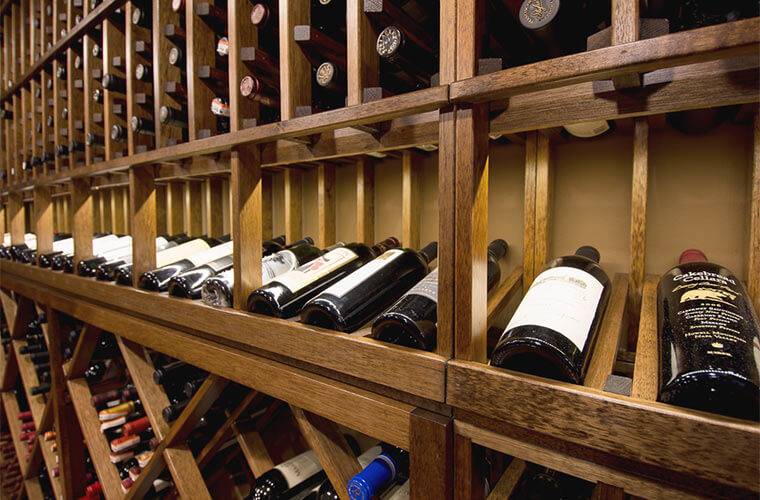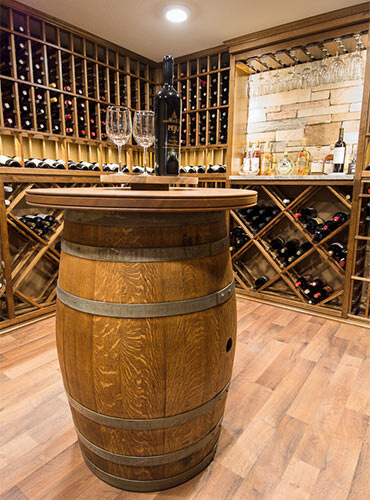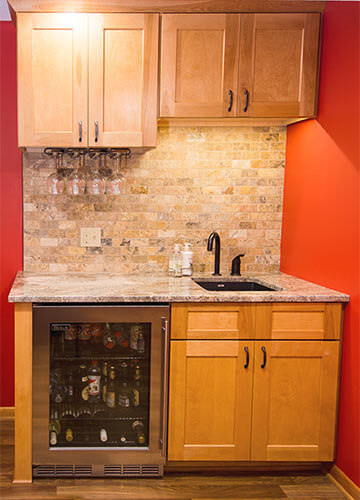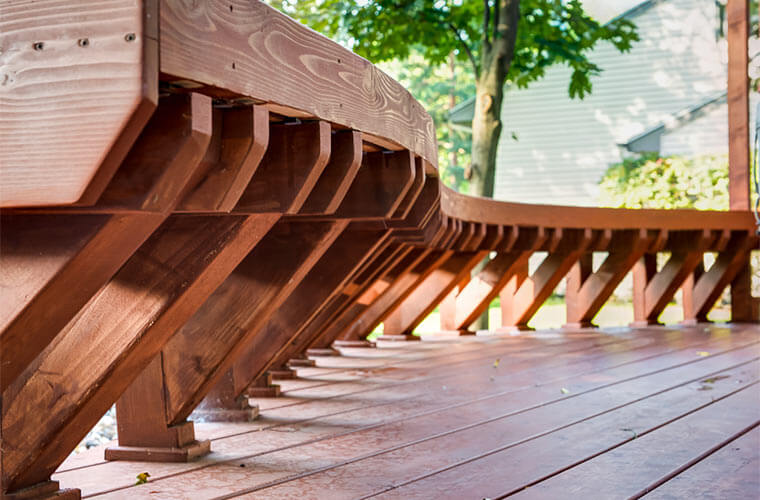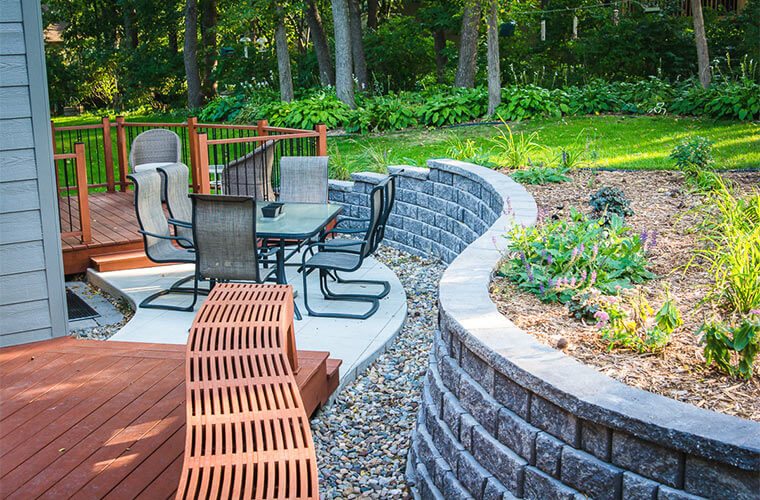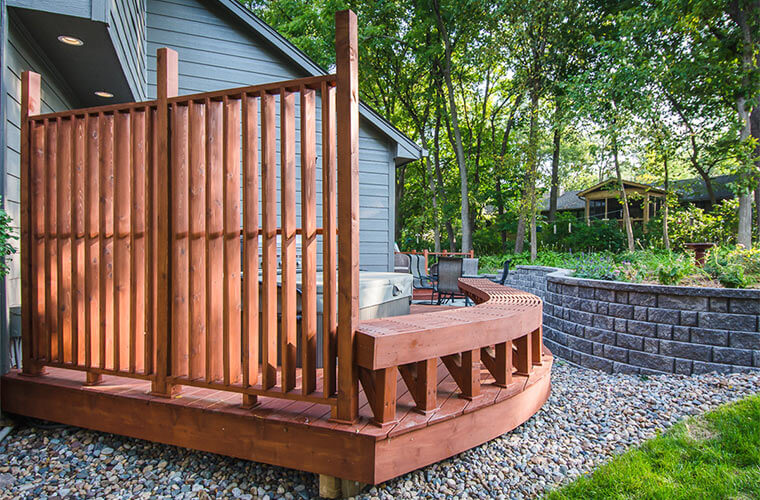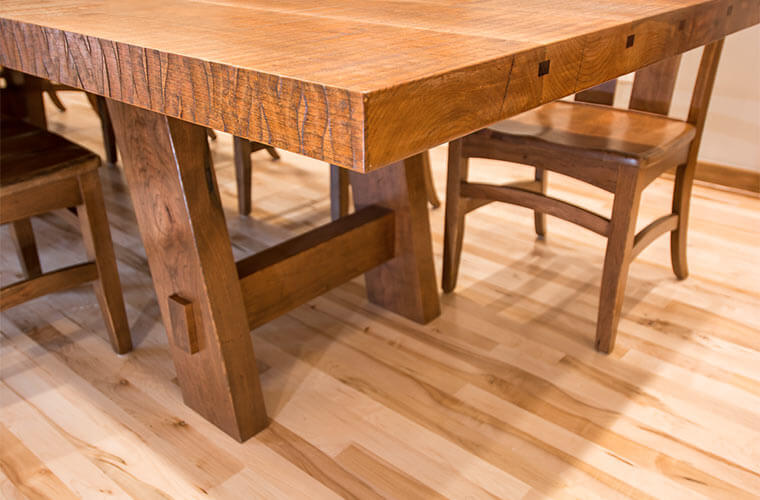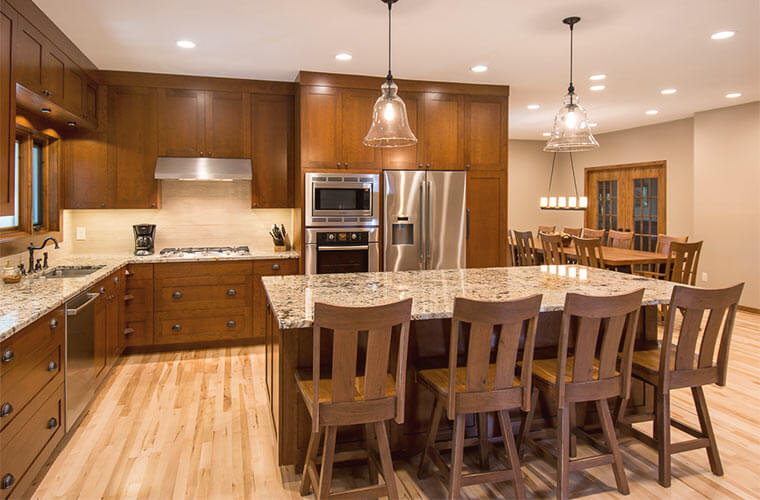This multi-room and outdoor project started with a build-only basement wine cellar and evolved into a full remodel of this home’s main floor with major renovations to the kitchen, eating areas, and the outside decks, patio and surrounding landscaping. And then we built a custom solid cherry wood table built to seat their family of 12!
The original objective for the homeowner’s expansive renovation was to provide more space for the family to gather and celebrate holidays and special occasions. We collaborated with them on several design+build plans and a solution was chosen that added square footage to the home.
Per the clients’ requests, included in our planning is a future main floor master bedroom, ensuring that they can stay in the home for many years to come.
