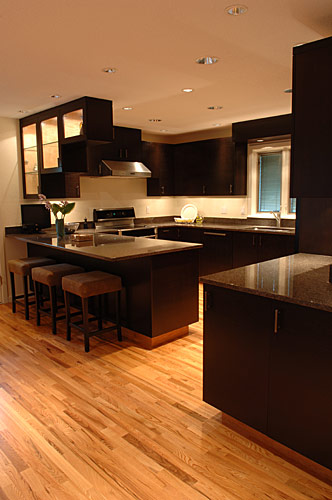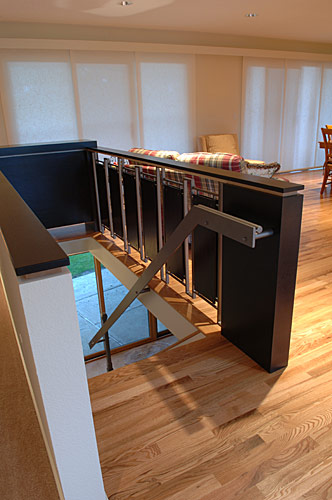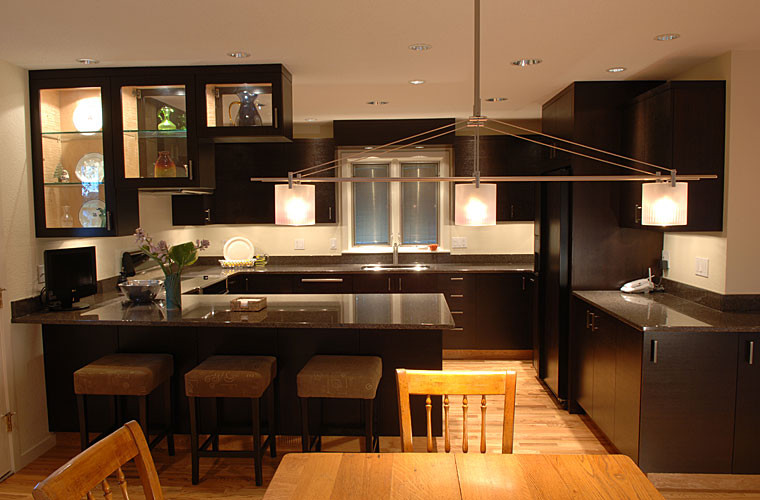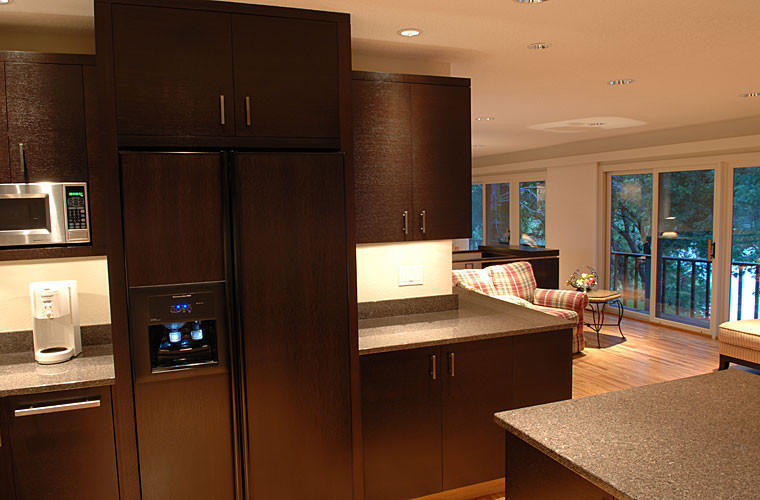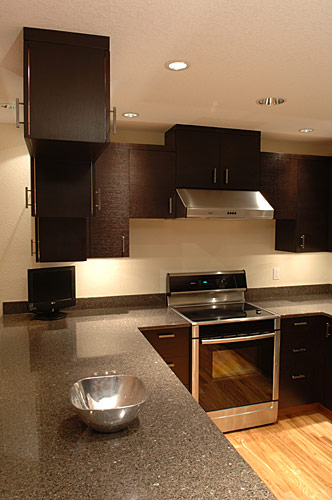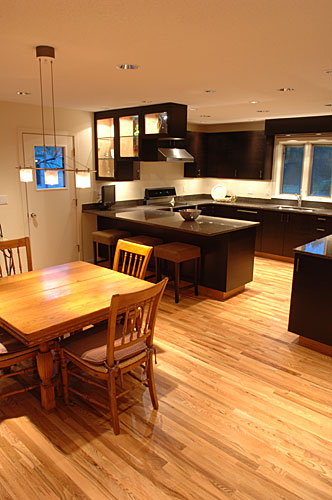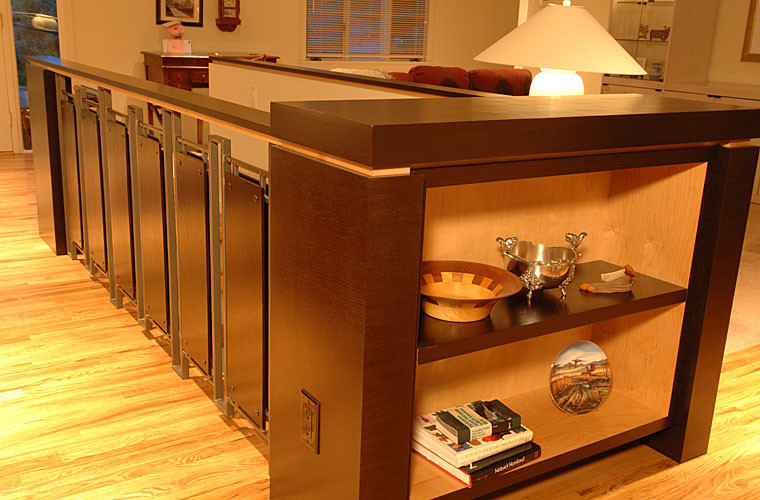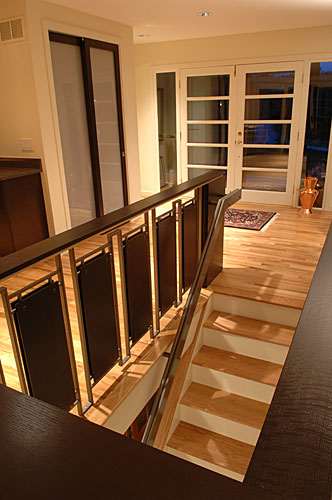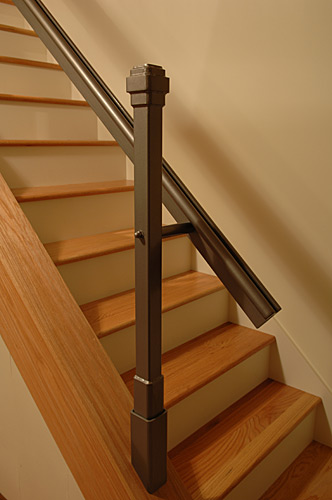Our clients’ lake-side vacation home became their main residence upon retirement. Originally built by a do-it-yourselfer, the walls were not straight, rooms were not square, and the wiring and plumbing were dangerous. Of utmost importance to our clients was improving the kitchen’s flow and function, making the space family friendly for large gatherings. The unification of the kitchen, dining and living areas expanded views of the lake. Central to this Asian-inspired kitchen design are custom rift sawn oak cabinets boasting a dark cocoa stain. We increased counter space, and improved functionality with a built-in hutch, cabinet accessories, roll outs, pot and pan storage, and a mixer lift. A creative lighting design strategy offers various illumination options. The staircase was also redesigned to reflect the design aesthetic of the surrounding living spaces. This remodel features handcrafted steel details, a Silent Rivers signature artistic touch.
Remodel of Lakeside Home Creates Zen
Tags: Kitchens Staircases & Entries


