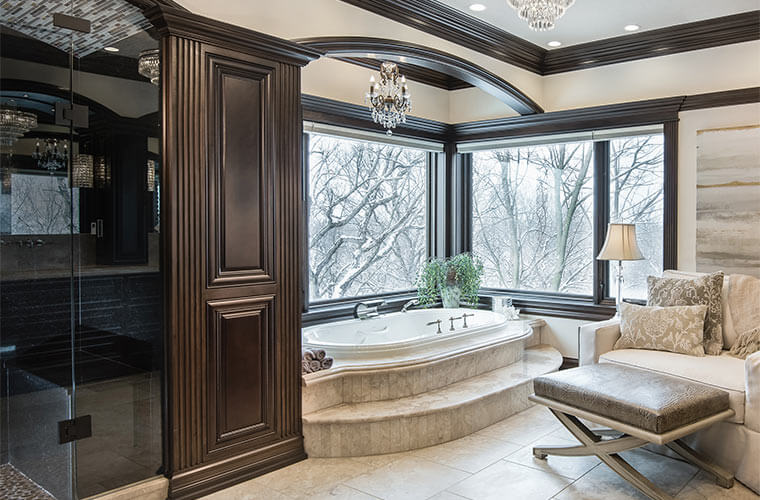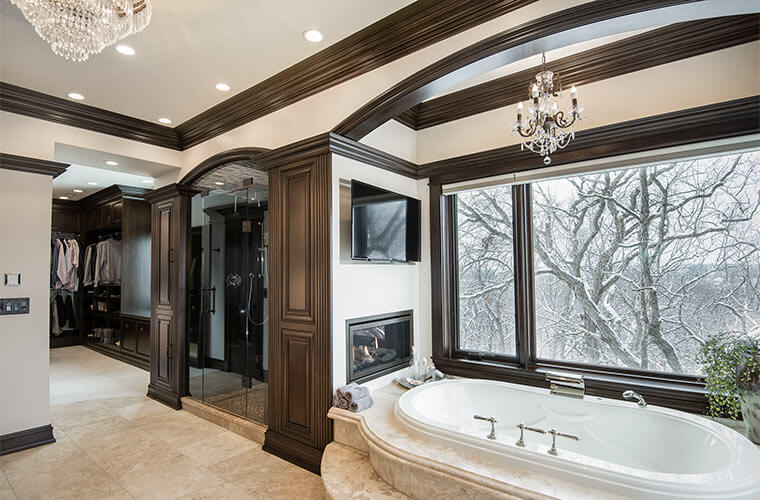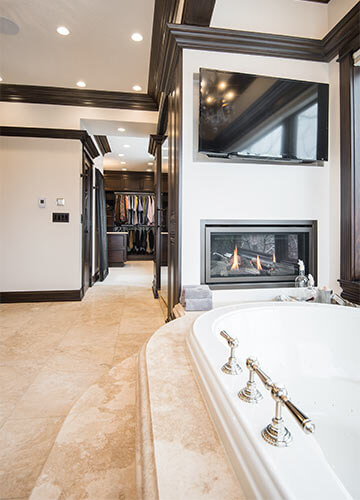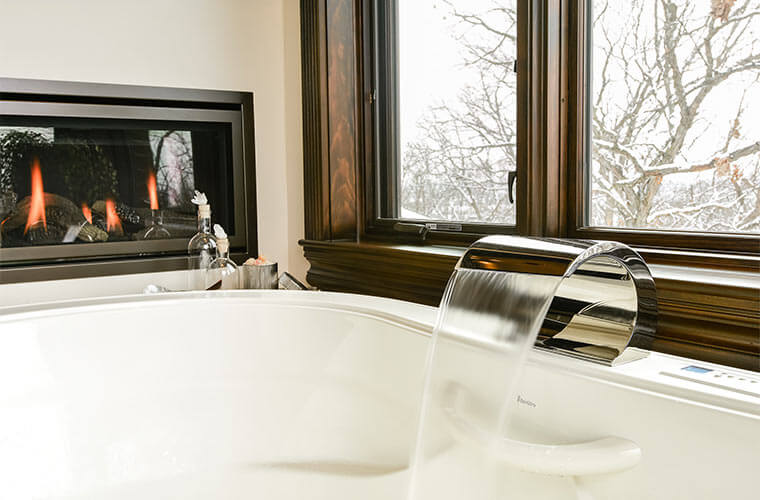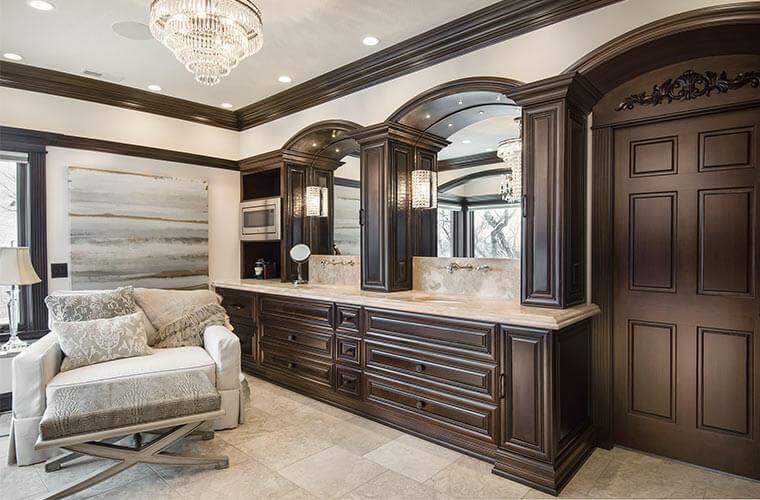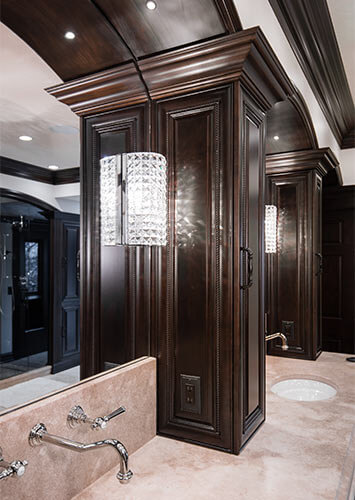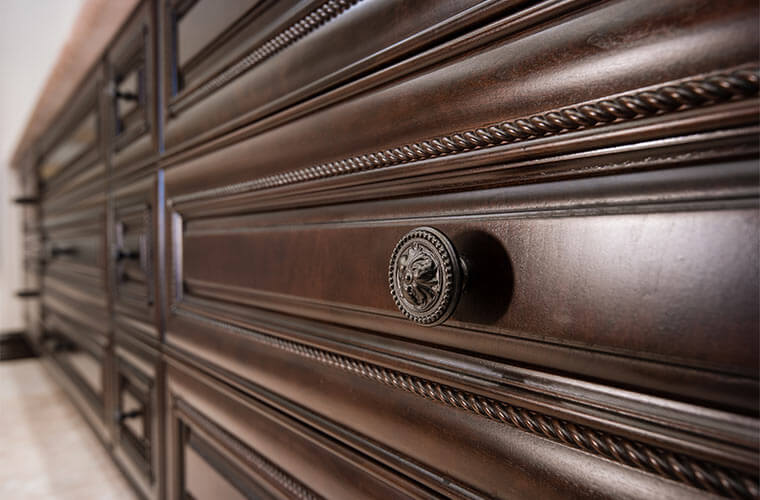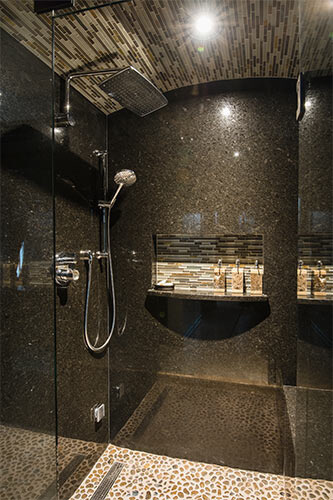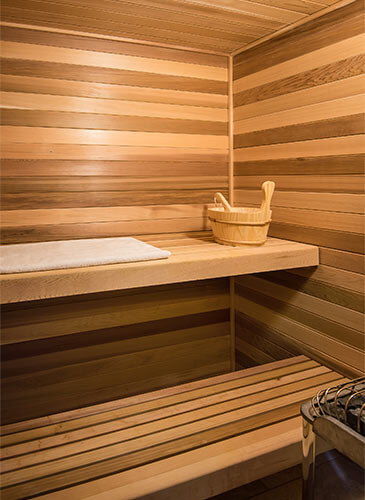Our clients’ request was for a quiet space with spa-like feel. So we configured the layout to include a double vanity with space for an under-counter fridge, coffee maker and microwave. Our master bath was also designed for a separate water closet, large bubble soaking tub tucked between two large corner windows and a clean fireplace, sauna and finally, a vast closet with a built-in washer and dryer. A large steam shower was constructed with solid granite walls, a pebble floor and glass tile ceiling. For the bathroom floor we selected the same travertine in large square running bond with in-floor heat.
Since our client’s intent was to create an alternative space for watching TV, we made space in the bathroom for comfortable seating in front of the fireplace and TV.
Related Articles
- Fireplace design ideas: Hot ways to rethink a powerful focal point
- Shower or a soak or both?! What’s best for you?
- Photo Essay: How Silent Rivers creates tile with style
- Photo Essay: A Luxurious Retreat. The Completed Master Suite in Urbandale
- Project in Progress: Urbandale Master Suite Renovation – Part 2
- Project in Progress: Master Suite Renovation in Urbandale
