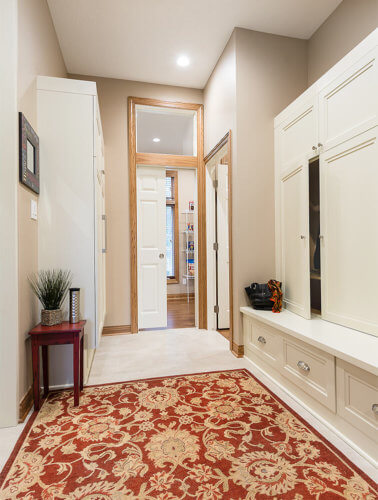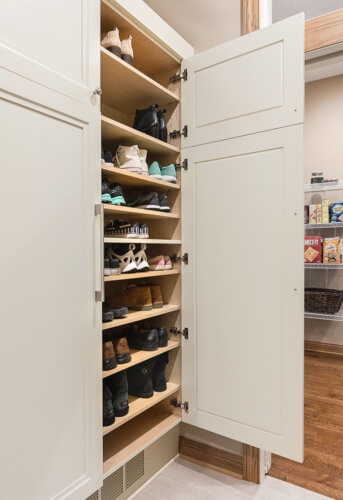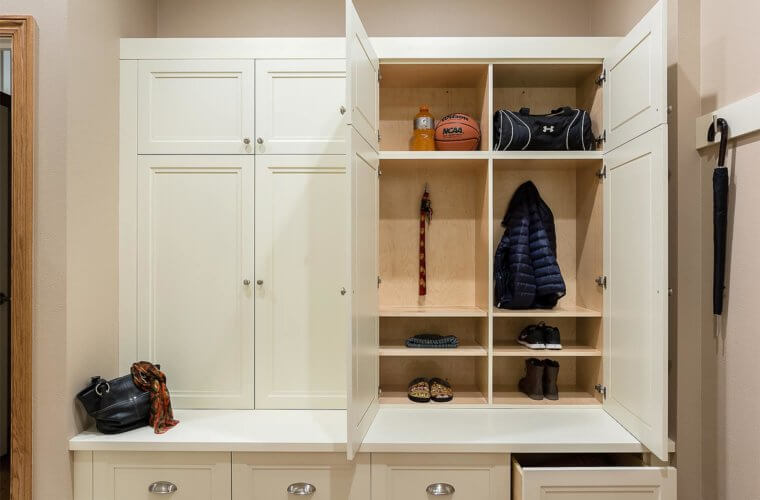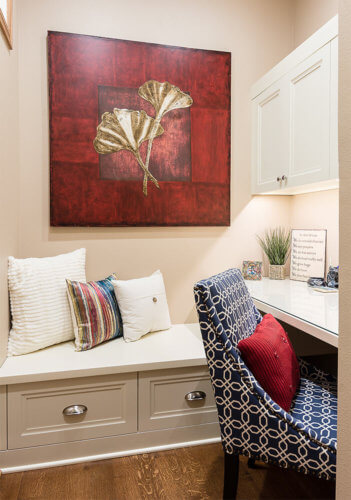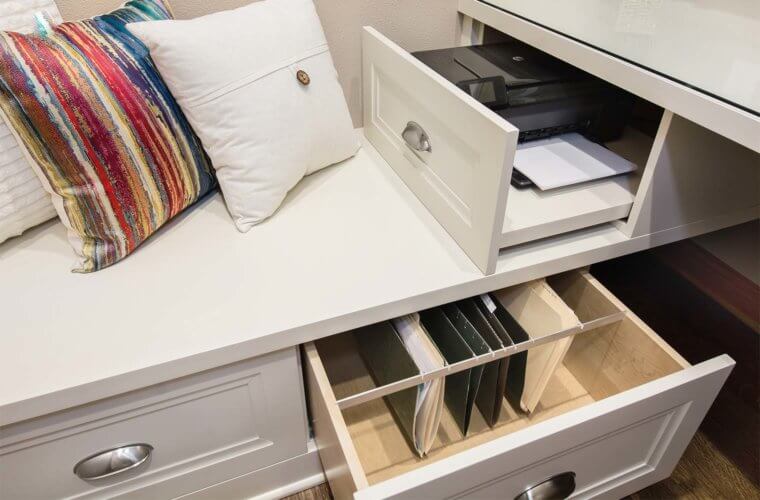The mudroom design was an essential detail of this client’s kitchen remodel. With a family of six, they needed more space and function in various areas of their home, including the frequently used mudroom. To create cohesiveness between the kitchen and mudroom, we used the same cabinet design in both. Adding doors to the cabinets keeps the space looking clean and organized. A large cabinet to store shoes, a tall cabinet for off-season item storage and the locker area for backpacks and outerwear, keep the family drop zone organized and accommodates everyone’s daily storage needs.
We tucked in a small nook for the clients who requested an efficient and tucked-away office space. Maximizing organization space, the bench offers two pull-out filing cabinets to hold paperwork and files; wall cabinets provide more storage and the printer is cleverly concealed under the countertop, freeing up the desk area. Using the same light color cabinetry as the kitchen creates an effortless flow and connection between all of these adjoining rooms.
