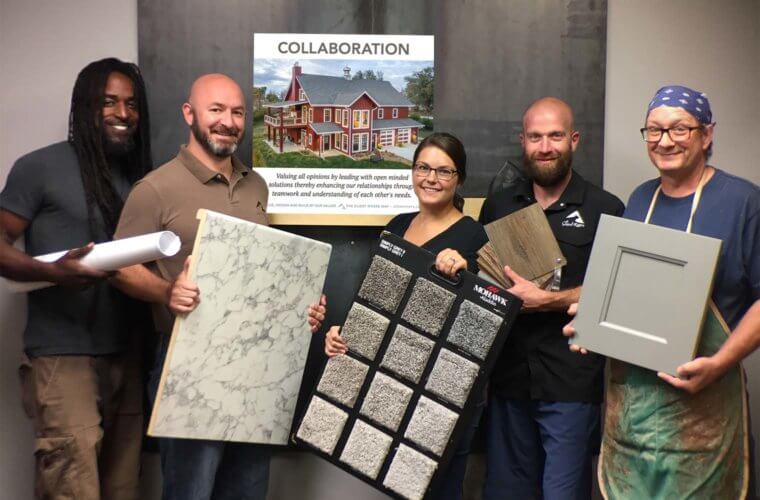One of the core values that forms the Silent Rivers Way is consideration — a key component ensuring a successful home remodeling project and pleasant process for the homeowner. We deeply care about being considerate of our clients’ health and home. Whether during deconstruction or construction, a distinctive part of the Silent Rivers process is our focus on air quality, remodeling dust control and protection of areas we are working on — along with those that we are not.
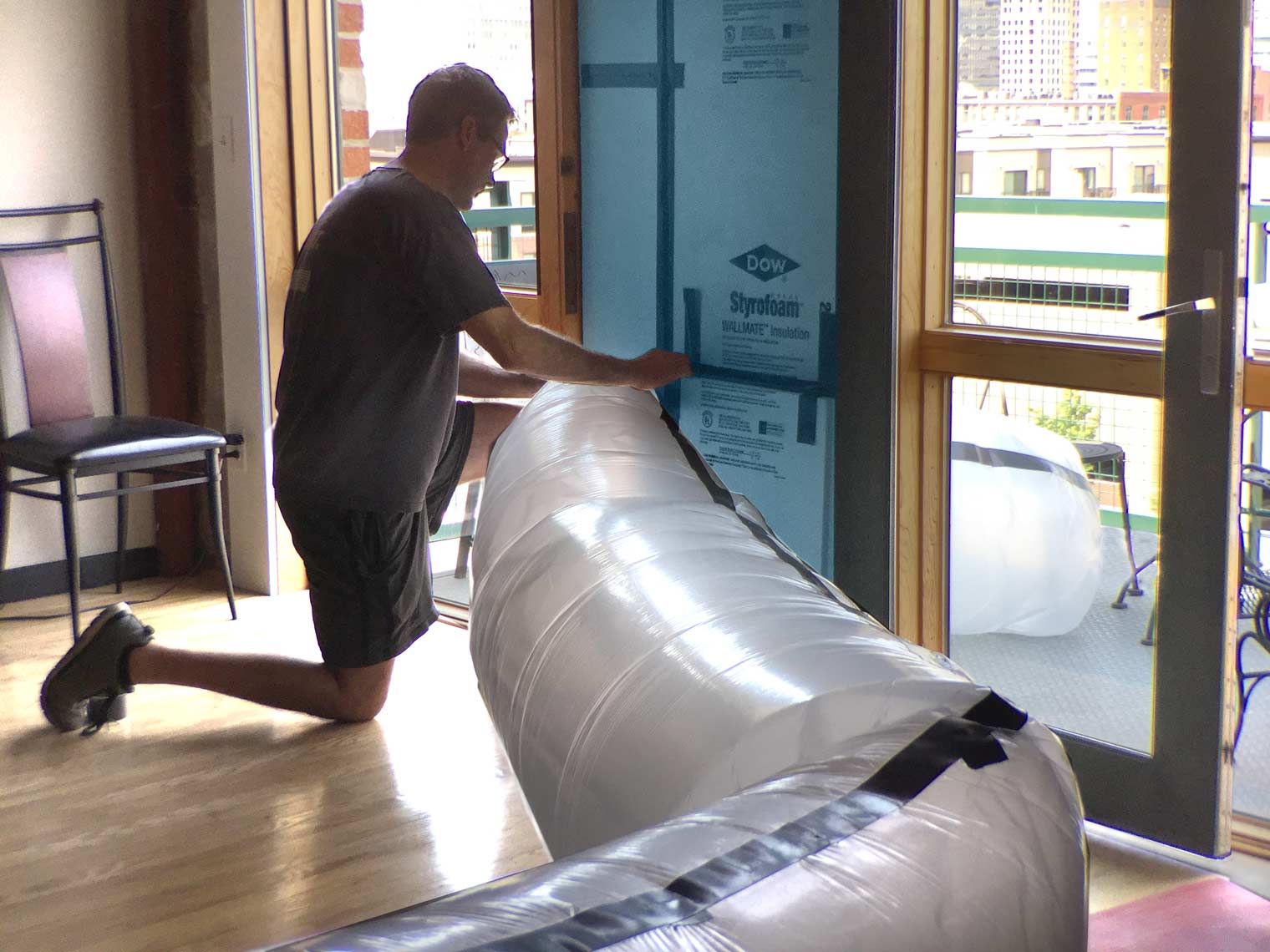
In this project at Brown Camp Lofts, Christian Anderson, Lead Artisan, positions an air tube through the balcony doorway to provide powerful ventilation for exhausting paint and finish fumes, maintaining air quality for the homeowners.
How and why do we secure the perimeter so thoroughly?
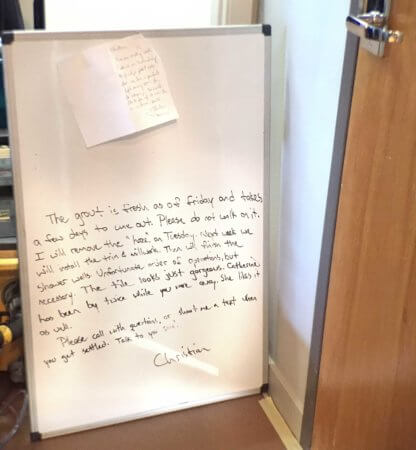
Our online project portal for clients is supplemented by onsite message boards to facilitate daily communications with busy homeowners.
Whenever we start a new remodeling project, our highly skilled artisans begin by creating a perimeter that will keep the work area as isolated as possible from the rest of the home.
The perimeter is not only the physical space of the project area. For thorough remodeling dust control, the perimeter also includes the air that circulates throughout the home via the HVAC system.
Be considerate when in others’ homes is a powerful mantra in the Silent Rivers remodeling process. Because our caring crews are trained in protecting both our clients and their homes, prep and cleanup time is properly scheduled for each task. Additionally, our artisans maintain ongoing open communication with the homeowners. For our clients, this makes living amongst remodeling much easier.
So how do our crews achieve such a secure perimeter? This is accomplished in a couple of ways.
First, we protect the floors.
By first taking time to properly cover flooring, we are able to move tools and products in and out of the house without damaging floors. In some cases, floors are protected with canvas drop cloths and runners leading from our entry point to the work areas. Some floors are better served with adhesive carpet protection that can be changed through the duration of construction. Wood floors are best shielded with a specialty roll or board material that provides a thicker layer of protection.
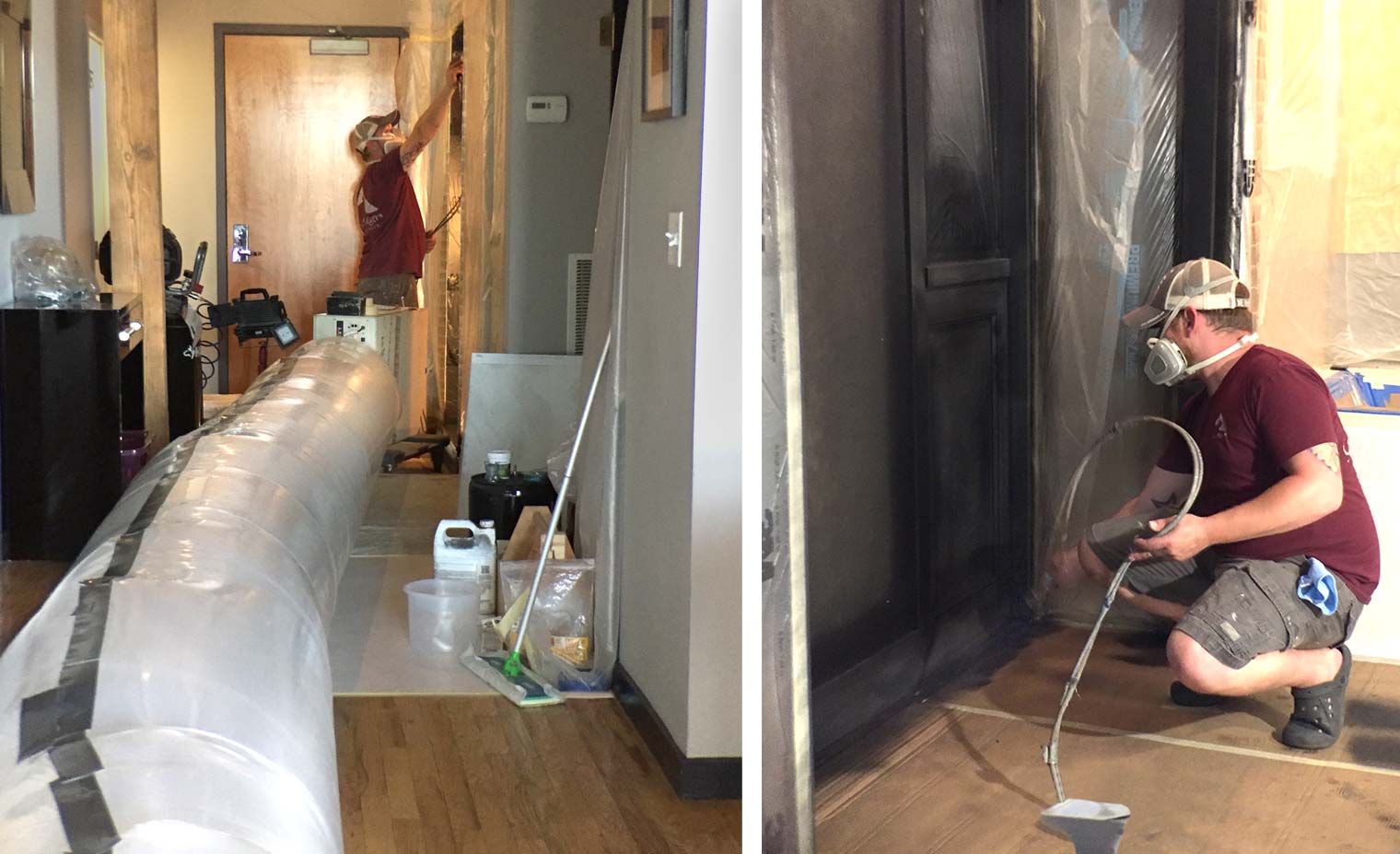
In addition to an air tube for proper ventilation, Alex Schlepphorst, Finish Artisan, established thorough masking and floor protection for a barrier to keep new paint finishes contained from other surfaces.
Secondly, we put up dust protection.
Remodeling dust control methods we use include plastic zipper doors over existing doorways or entire “zip walls” that section off work areas from larger rooms. We also install filters over supply and return air ducts in order to keep as much dust as possible out of the heating and cooling system that runs throughout the house. Our intent is to provide easy access into the work zone with minimal interruptions to the homeowners while making sure we don’t let out unwanted deconstruction and construction dust or debris.
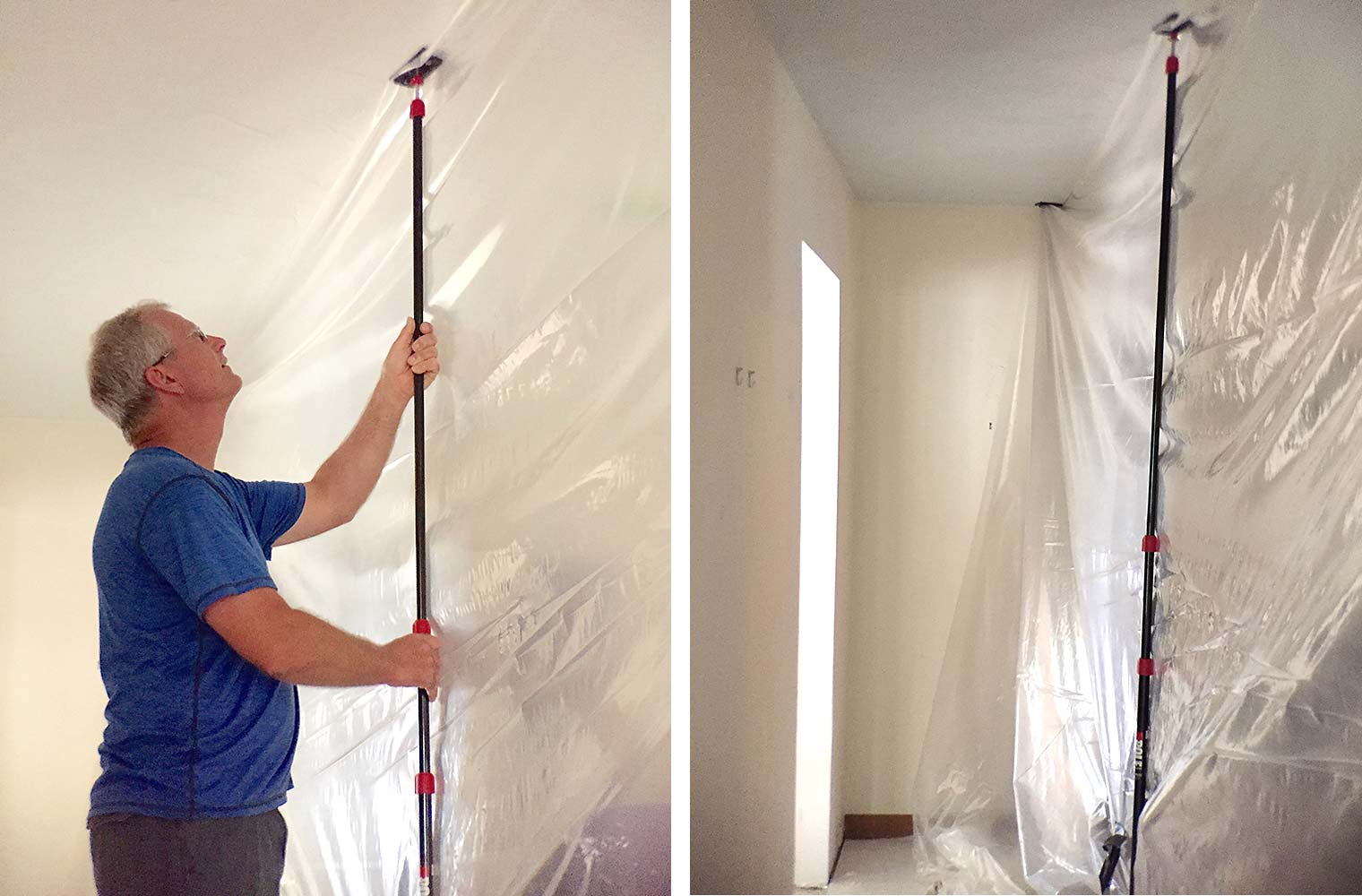
Zip walls are installed to segment larger rooms and contain dust and debris to the work area, allowing the homeowners to move through their home without having to go through the work zone. Here, Craig Seagren, Lead Artisan, is working on an addition to a West Des Moines home.
Next, we assess for additional site protection needs.
Additional masking over windows, registers and return air vents, fireplaces, and precious surfaces provides careful protection from paint, finishes and dust. Have you ever tried to remove dusty white marks from black facing on a fireplace or wrought iron chandelier? Proper coverings avoid such markings.
Site assessment also evaluates for additional ventilation needs to ensure fresh air stays in the home while finish fumes find their way out. Air quality is a critical aspect of a healthy home and we care about the health of our clients and their families.
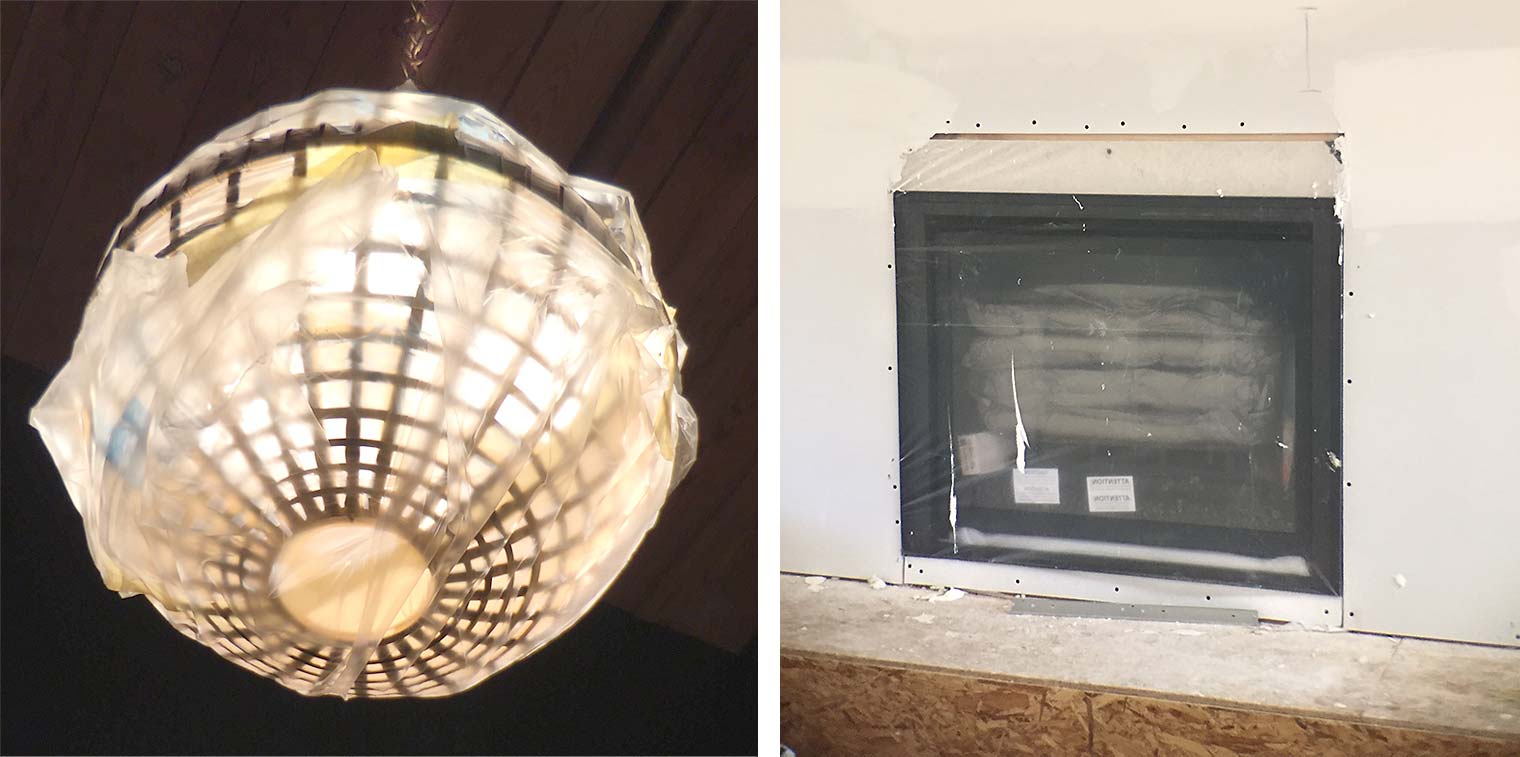
LEFT: If fixtures can not be removed they are protected during construction. RIGHT: A fireplace remains masked off until the final finishes are installed.
And, in any home that was built before 1978, we abide by Lead Safe work practices that provide our staff and homeowners with protection against lead paint. As required by state and federal law, our staff has been trained how to prepare and maintain work areas while the remodeling is taking place.
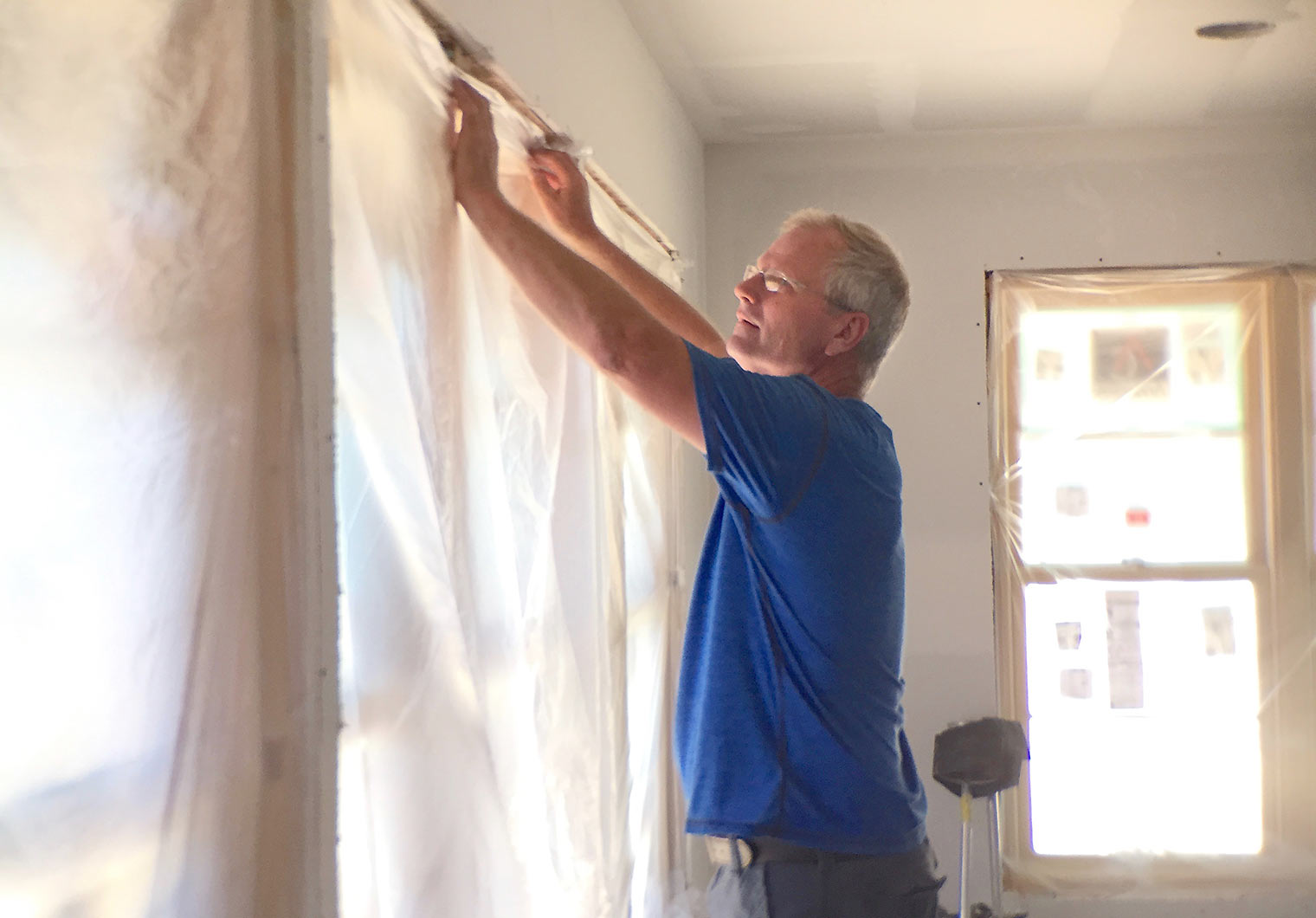
Craig ensures windows are masked off prior to drywall finishing to protect the glass and wood frames.
Over the last 25 years, Silent Rivers has continually advanced our design+build process and dedication to healthy homes and stellar project management. See results of our methods in our project gallery »
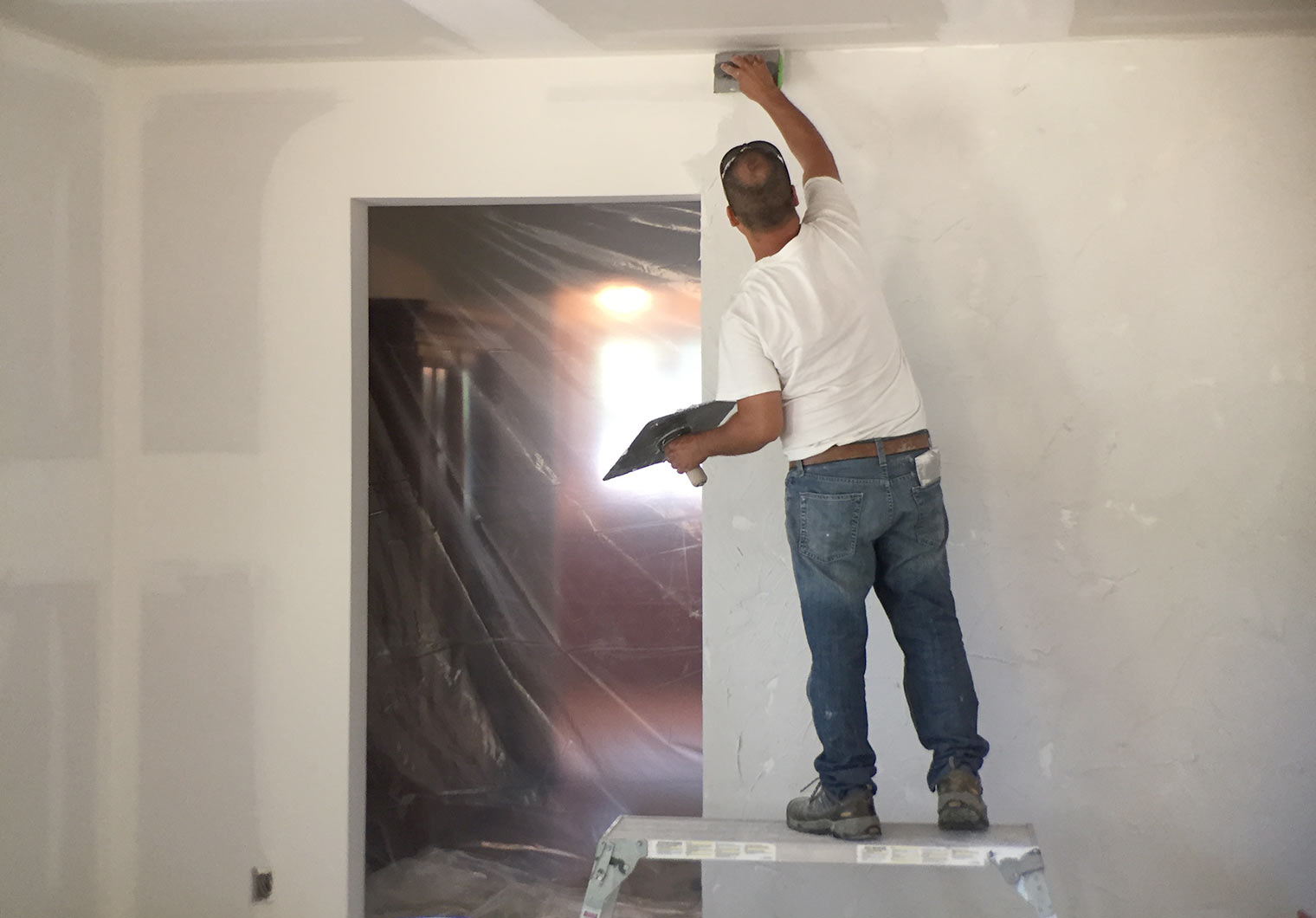
A zip wall in action protecting the existing home while drywall finishing is underway on the new addition.
