Working with our homeowners’ bathroom remodels, it seems that they are fairly divided when it comes to bathtubs. People either love their showers or love their soaks. And then there are couples who each have a different opinion! So what do you need to think about when you approach your bathroom remodel? Here are some ideas and projects to get your creative juices flowing. And if you are still unsure, we’ve included a little quiz to help.
In our first example, this couple takes out their tub to create a more spacious shower
These Ankeny homeowners had lived with a good-sized, jetted tub and a separate shower for several years. But they decided it was time to forgo the occasional soak and use the space for a roomier, walk- in shower for their master bath. The glass block window will be replaced with a fixed transom window to allow light into the new space. The plan for the new shower is to go curb-less integrating storage niches, a floating bench and in-floor heat, creating an exceptional shower experience.
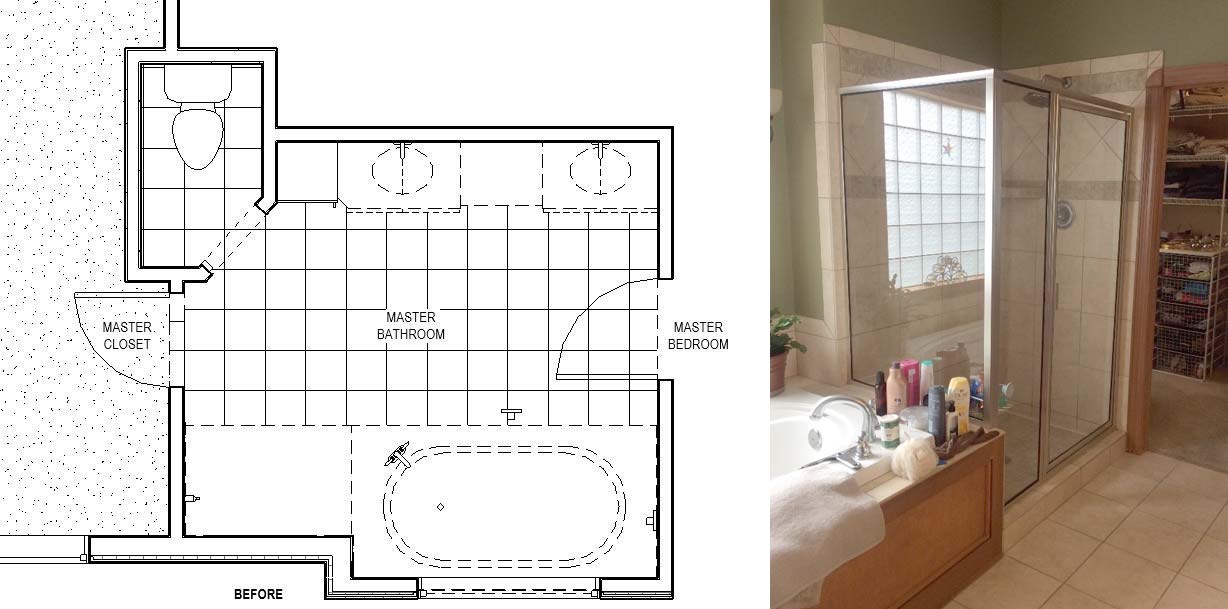
BEFORE: For these clients — who prefer a shower over a soak — the large tub takes up valuable space in this master bath.
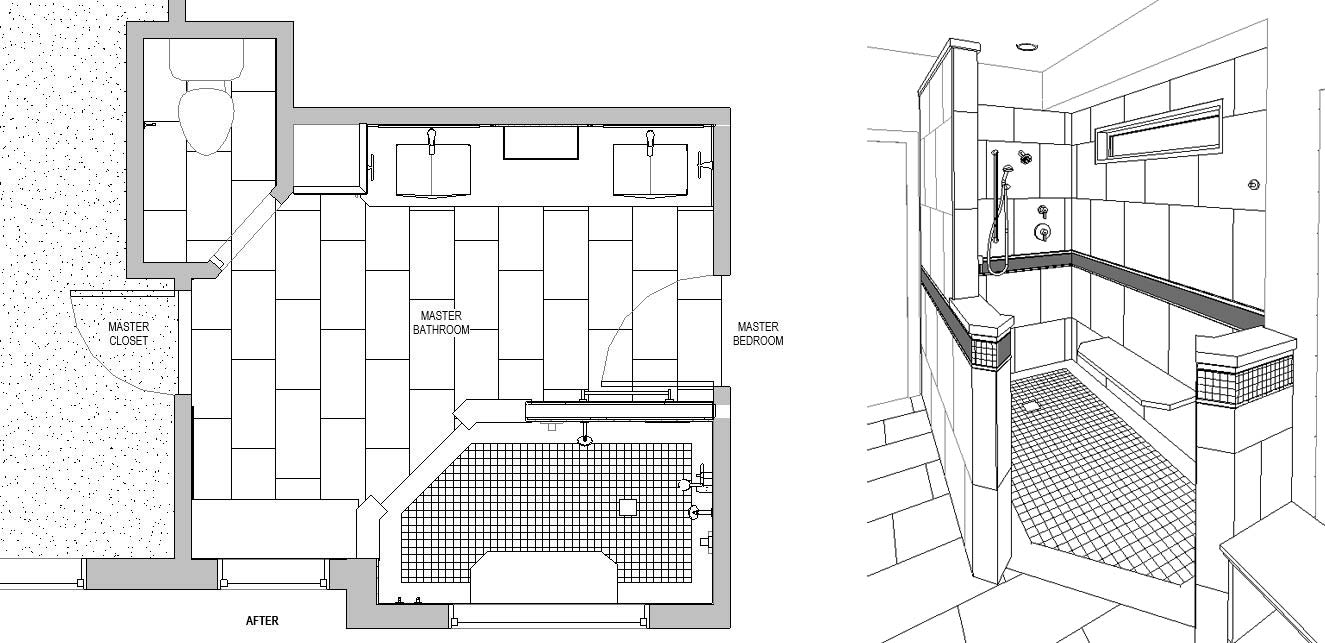
AFTER: Our new layout includes taking out the tub and replacing with a spacious walk-in shower, fresh tile and countertops and lots of new storage solutions.
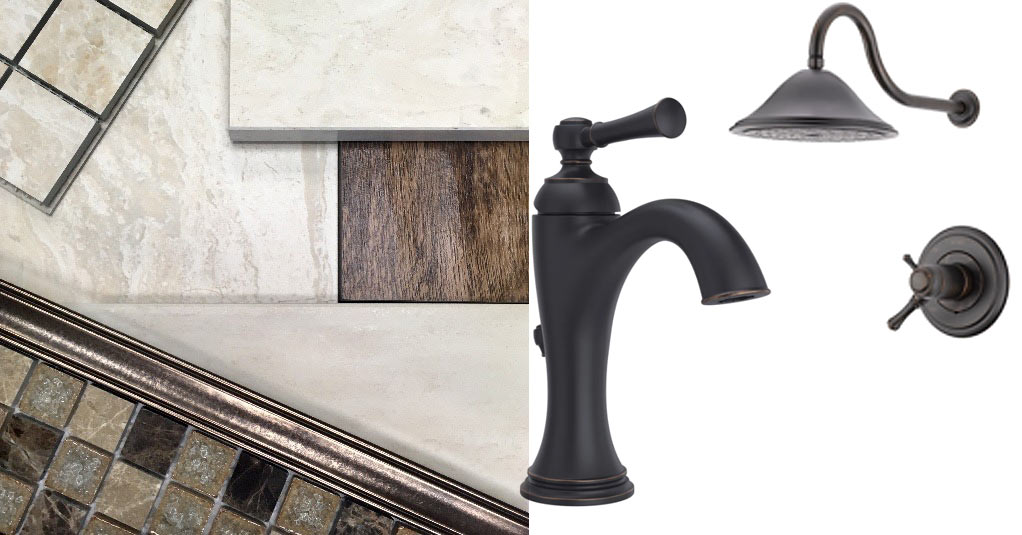
Neutral tones and bronze accents are planned as part of this beautiful master bath remodel.
Construction is well underway on this project. Look for the final reveal this spring to see how this master bathroom has taken on a classic transformation. In the meantime, if you are considering remodeling your bathroom(s) and are unsure where to start, here are some things to consider as you think through your options.
Shower or soak or both? Here are some questions you should consider first:
1. Do you only have one full bathroom?
A tub/shower combo might be the best choice.
2. Do you need a tub for your young children or grandchildren?
Or you may be planning to start a family. Then you may want to consider keeping at least one tub.
3. Is this your forever home?
Then splurge and do what works best for you! And remember – if you are looking to age-in-place – a shower is a good investment.
4. Do you see yourself selling the home in the next few years?
If so, you may want to keep the tub for resale considerations.
5. How big is your bathroom?
If your bathroom is small a walk-in shower might be a better solution than a bath/shower combination.
See how we helped these Silent Rivers clients make their preferences work…
For soakers…
If you are installing a master suite tub, there are many models to choose from. Deep, standalone models will provide a luxurious and comfortable soak. And you can choose special features like a whirlpool, air jets or internal heaters to keep the water warm.
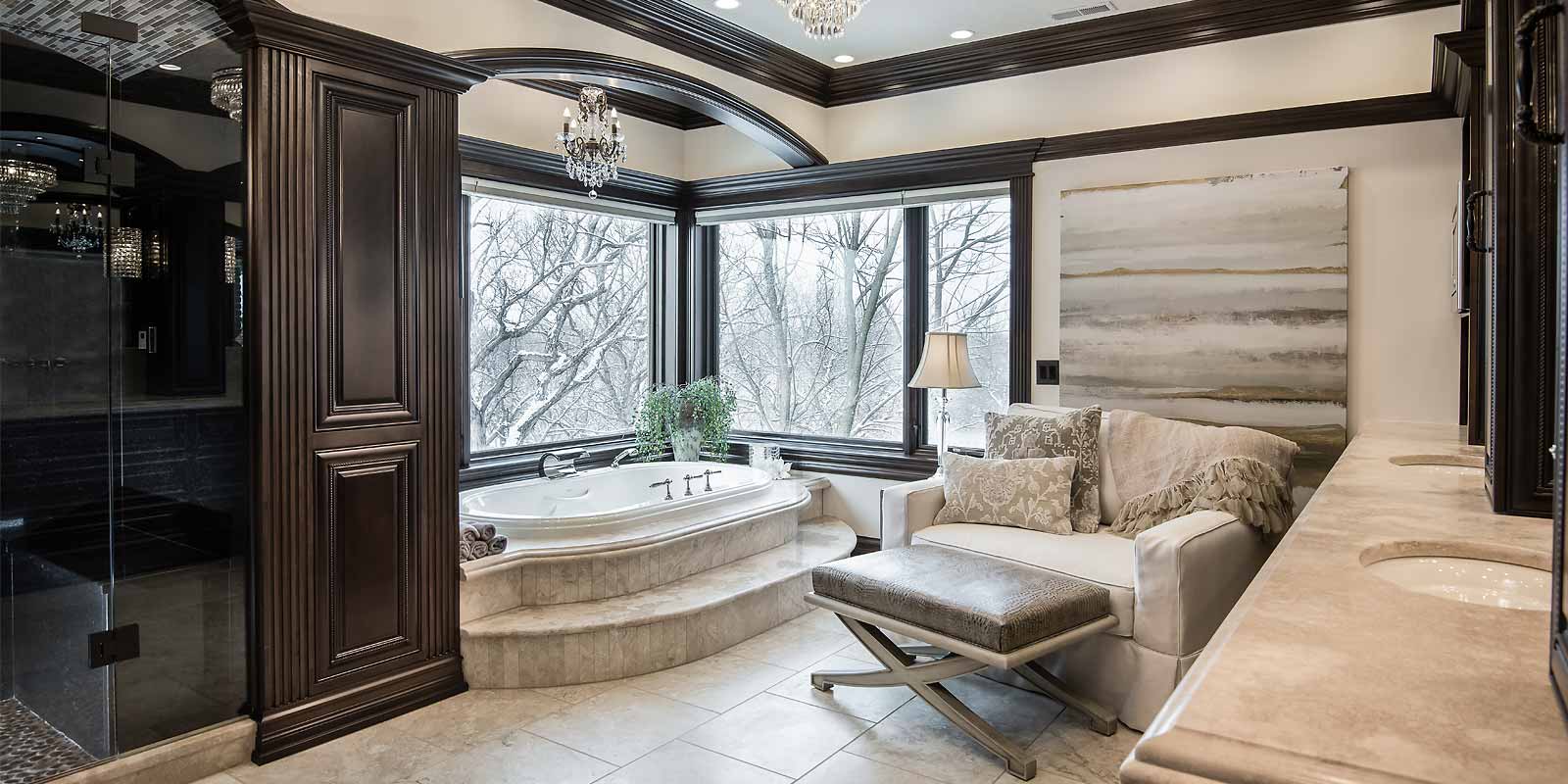
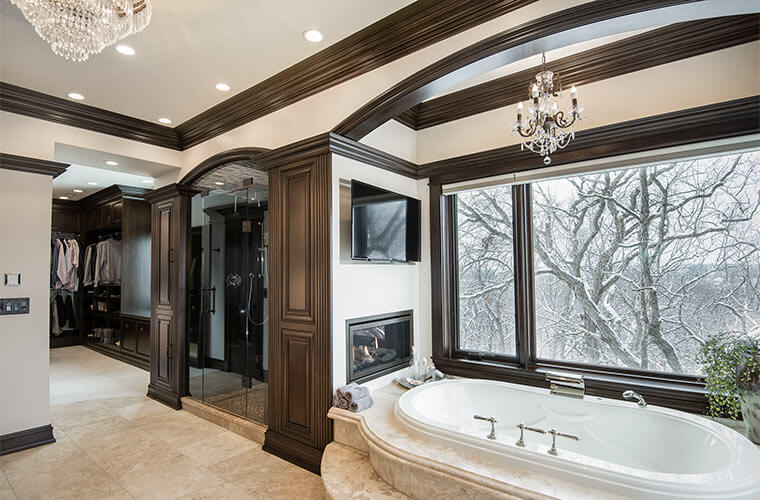
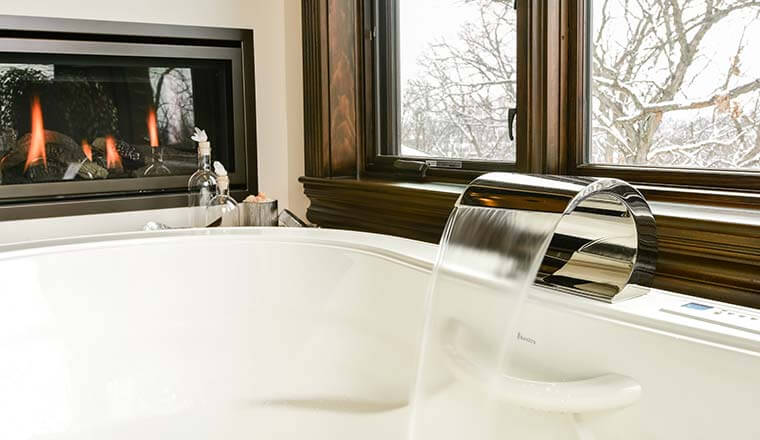
This large soaking tub includes a waterfall filler, with a fireplace and TV mounted above. The corner windows provide a restful view to the back wooded area. This was part of an extensive master suite remodel that included a bedroom, closet, sauna and walk-in shower.
For shower lovers…
Water efficient shower heads, dual shower heads, bench seats and many other shower amenities are available in every style imaginable. Here are just a couple of past projects where in collaboration with our clients the Silent Rivers team transformed outdated, tiresome bathrooms into inspiring, relaxing spaces.
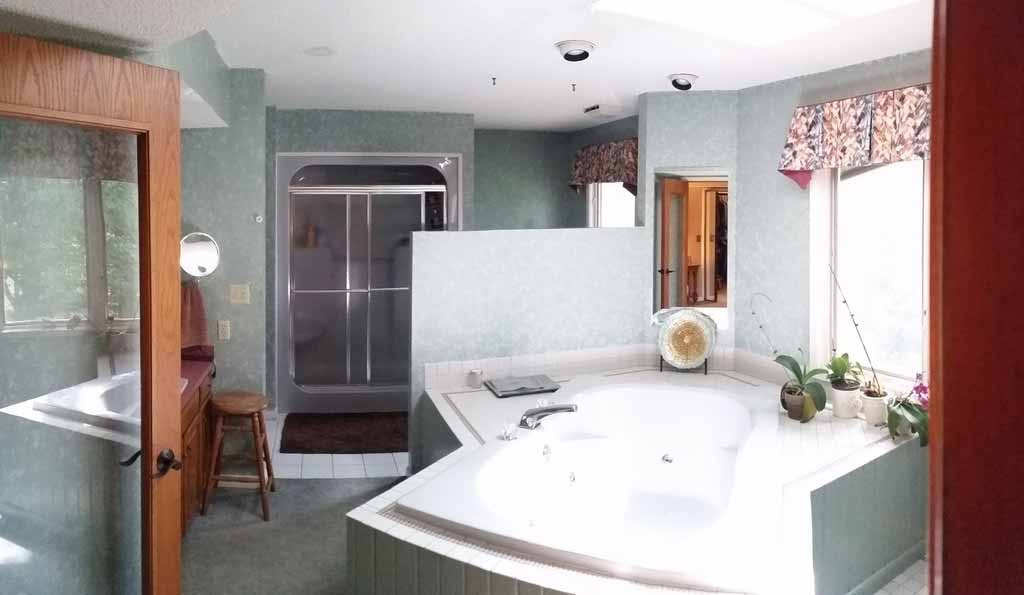
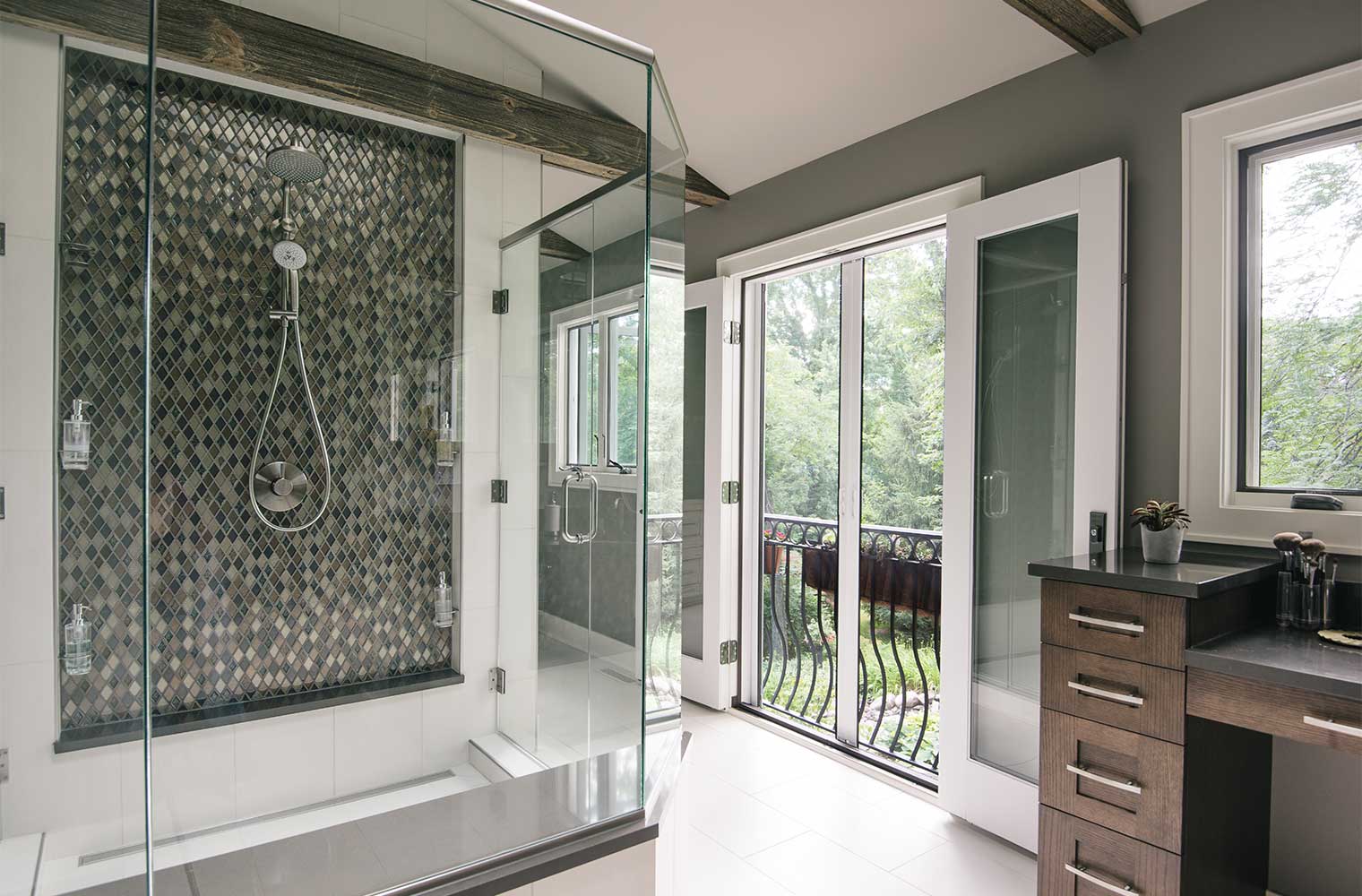
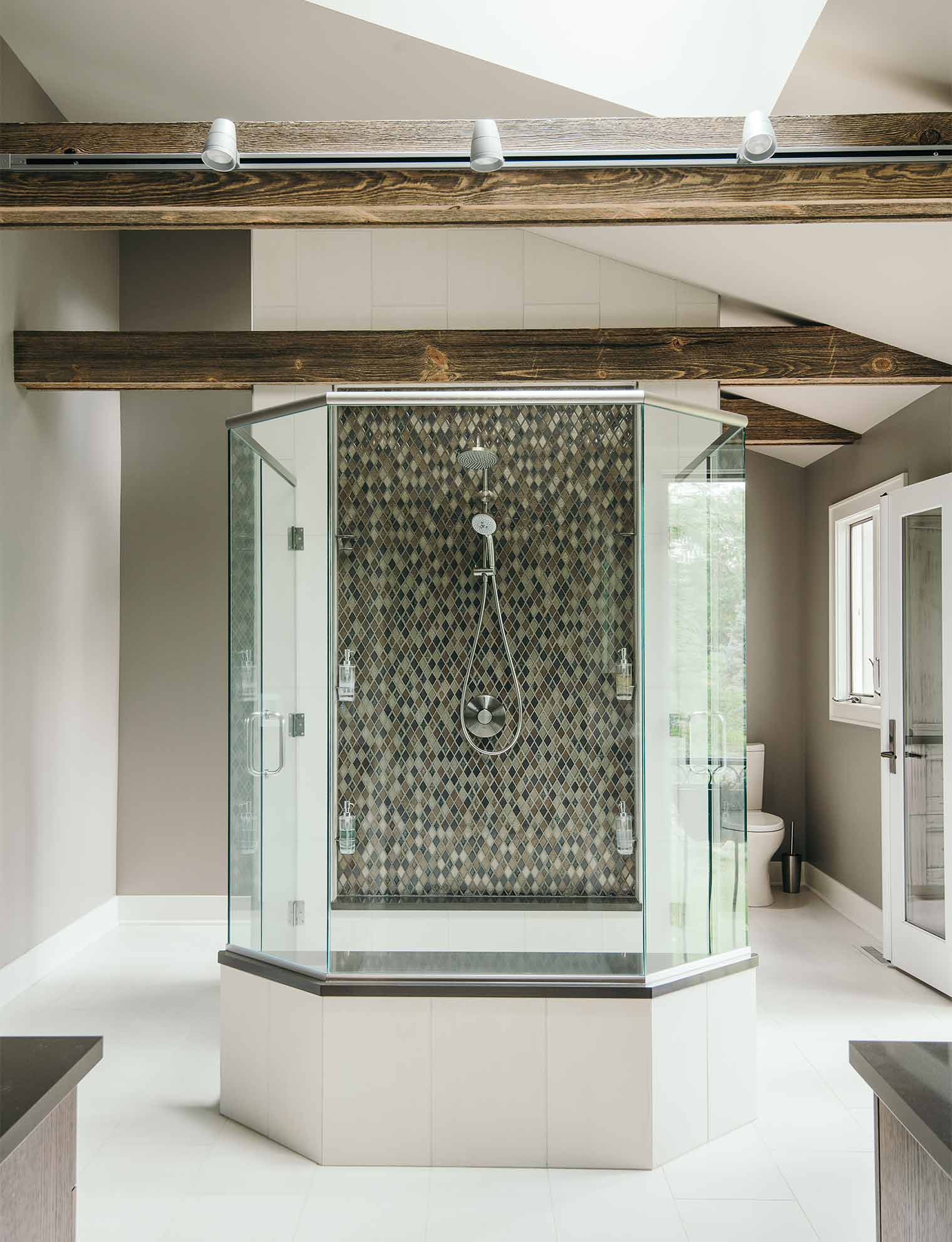
The homeowners were tired of the massive space taken up by the master bathtub in the top photo. We designed this freestanding shower as the focal point of their new bathroom retreat. See the full transformation of this luxurious master suite. You won’t believe the difference!
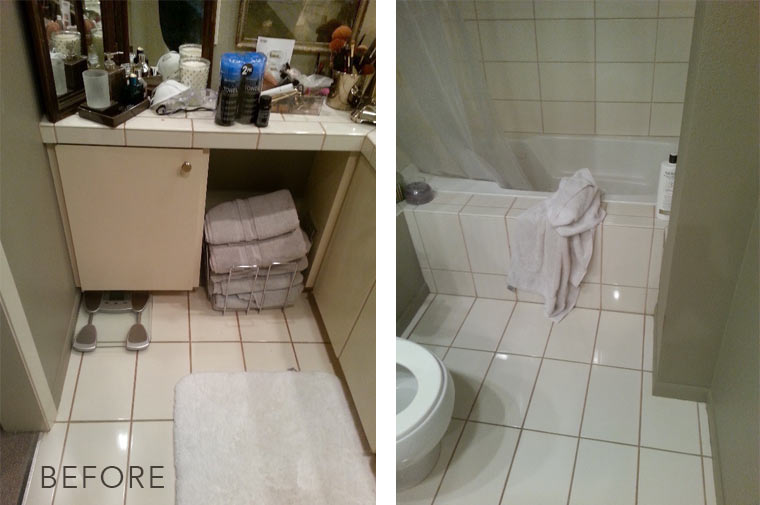
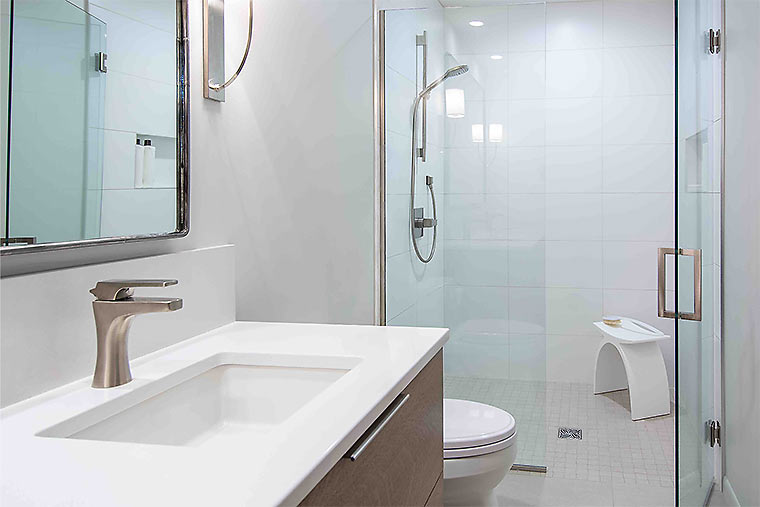
This master bathroom was dark, drab and so cramped you almost had to crawl into the tub. By removing the tub/shower combo, we opened up the space and created this spa-like shower. See the final results of this “peace restored” master bath transformation.
If you can’t part with your shower or your soaking tub, here is a unique solution.
The typical tub/shower combination will work for any home, especially in a small bathroom. But with a little extra floor space, the sky’s the limit for options. Take for example the main bath in a Silent Rivers custom new home designed in a farmhouse-industrial style, pictured below.
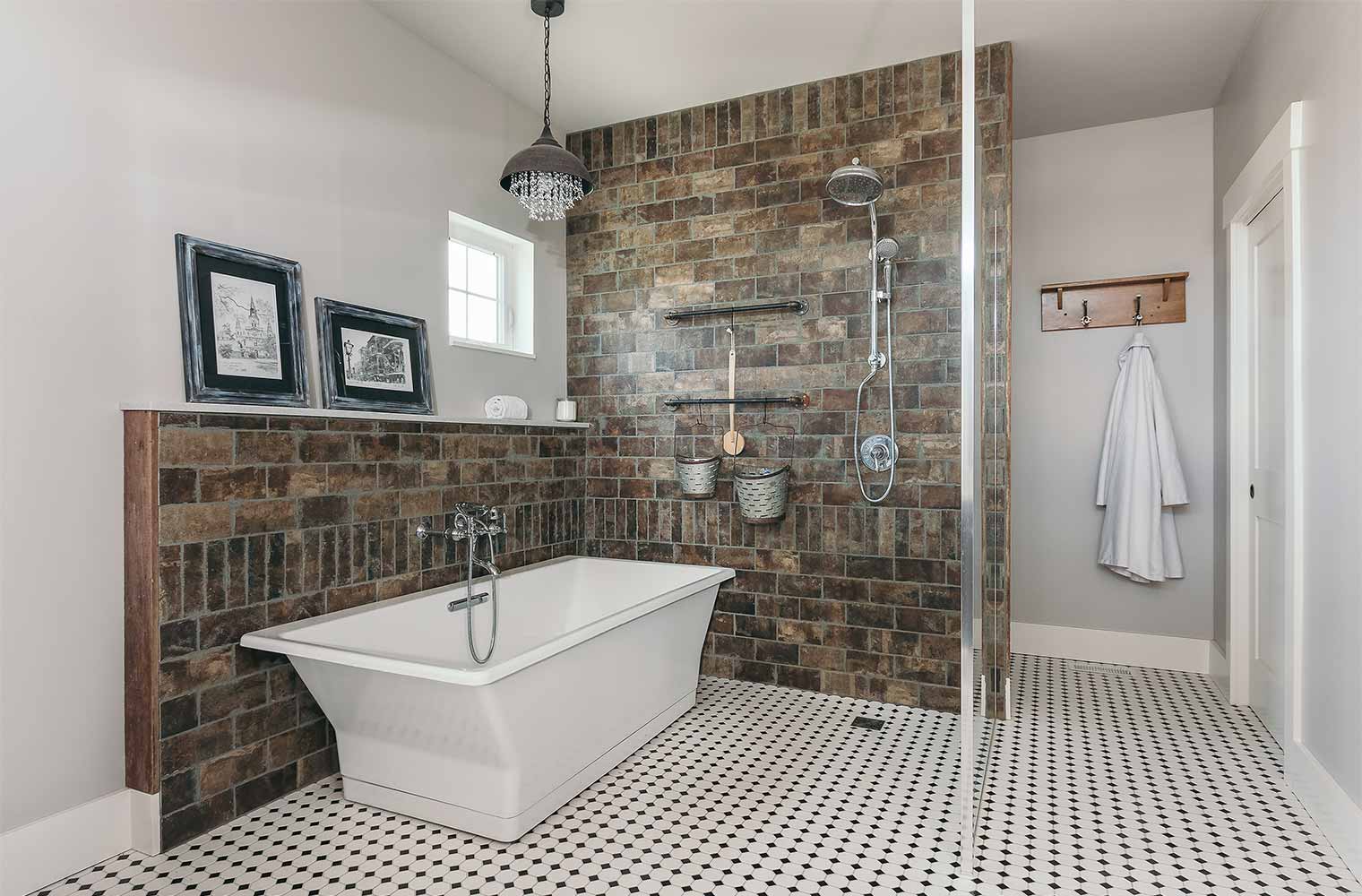
A unique 2-person tub combined with a shower in this master bathroom – a room in this Silent Rivers new custom home.
If you’re longing to bring some fresh updates into your home, don’t hesitate to reach out to the talented staff here at Silent Rivers. We’d love the opportunity to provide you with inspirational designs and outstanding craftsmanship. We look forward to hearing from you. For more ideas, check out more of our Bathroom projects.
