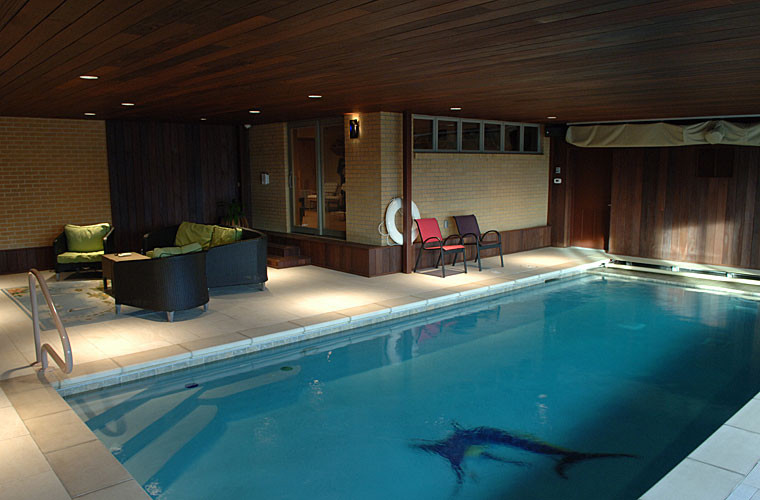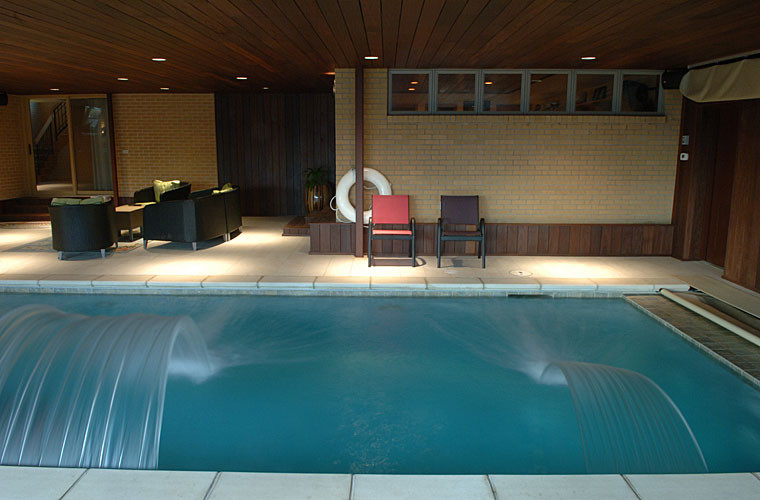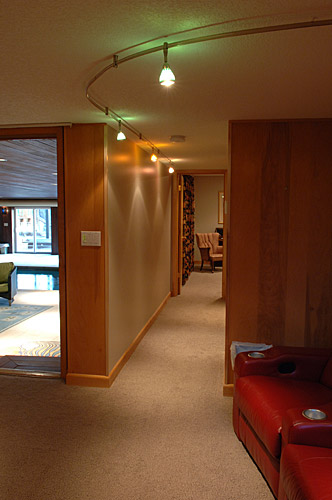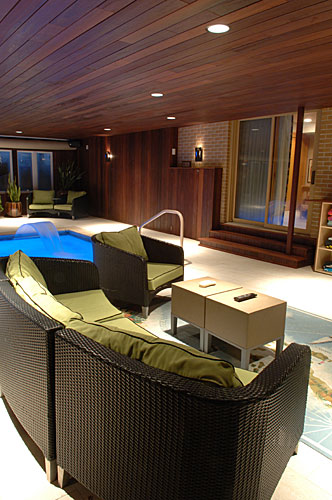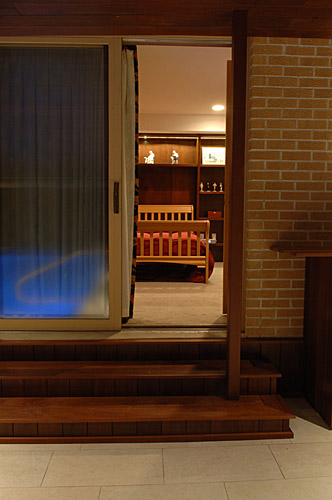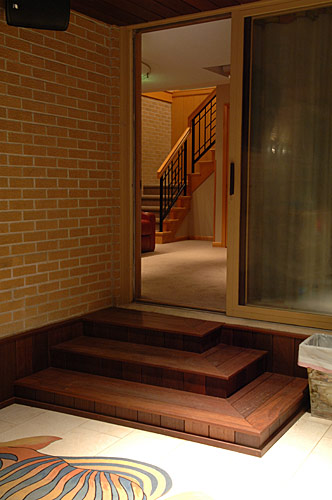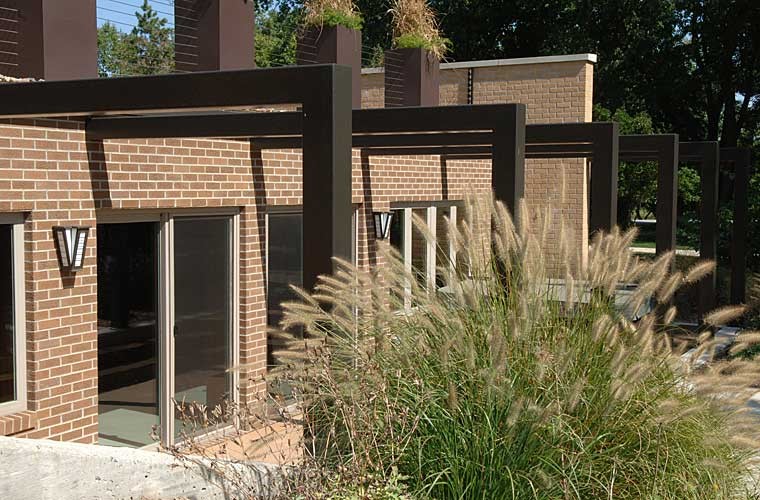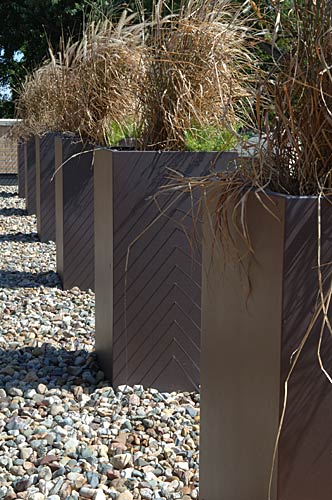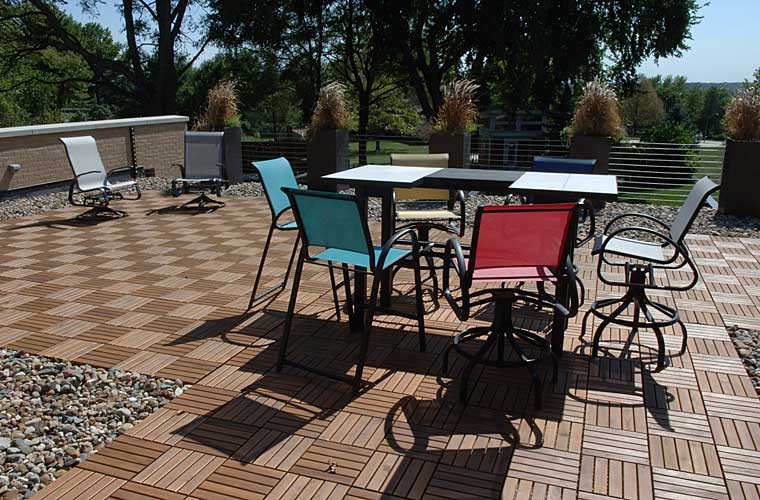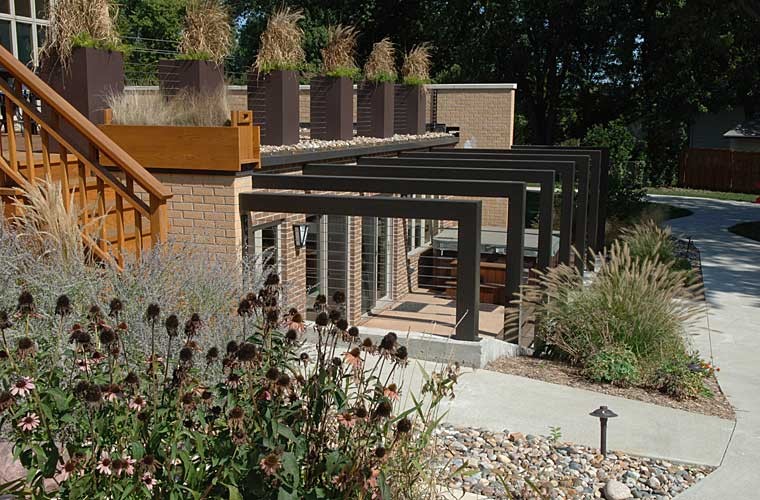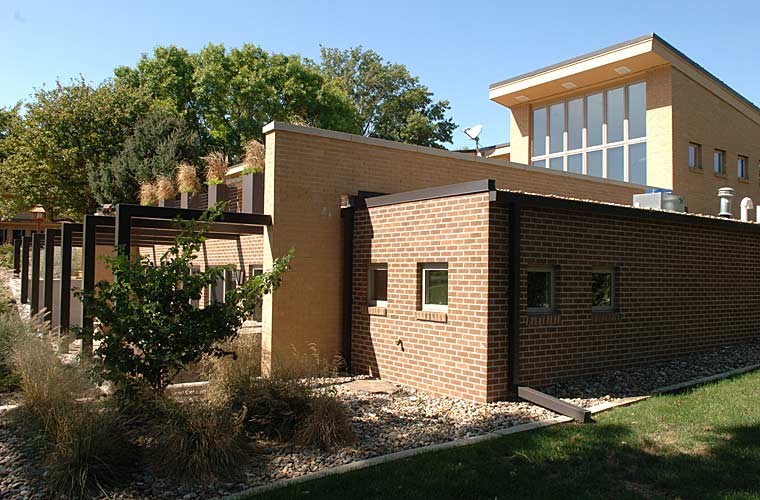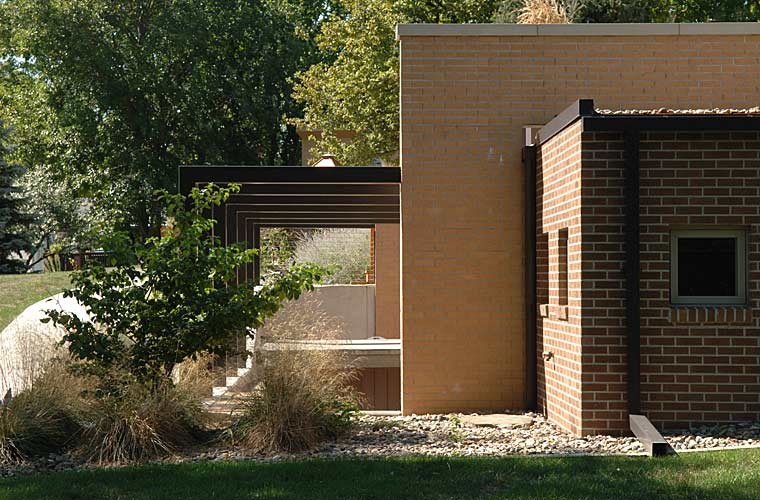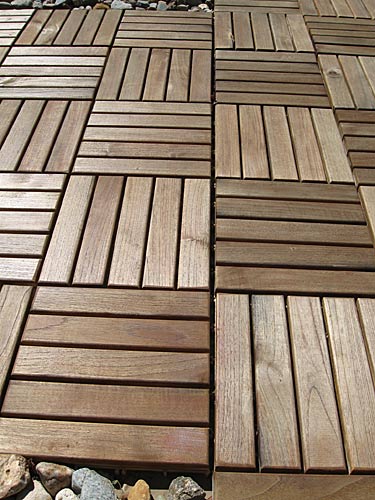Having previously worked with Silent Rivers on an outdoor project with beautiful results, this family of five asked us to integrate an addition to their home that blended their indoor and outdoor living spaces. They envisioned a place their family could gather, play and relax all year round.
Through listening to this delightful family describe their personality and lifestyle, we designed an addition that truly delivers on their goals. And their new space has been honored with national design awards!
The addition perfectly complements the exterior of the original 1966 home while also amplifying its overall style. The new space includes an indoor pool while the roof serves as a beautiful deck. The family can play and swim, even during Iowa winters, in their indoor pool with fountains, water current generator, and color changing pool lighting. The resort-like space also includes a shower, steam room and equipment room.
Outside of the addition, a hot tub sits on the new lower level patio equipped with a snow-melt system. A stunning pattern of right angle structures provides the right amount of definition for this space. It also unites it with the outbuildings Silent Rivers previously designed for this property.
The flat roof of the addition is designed as a deck to strategically extend and enhance the landscaping and outdoor entertaining space we created for this fun-loving family the first time we worked with them.
