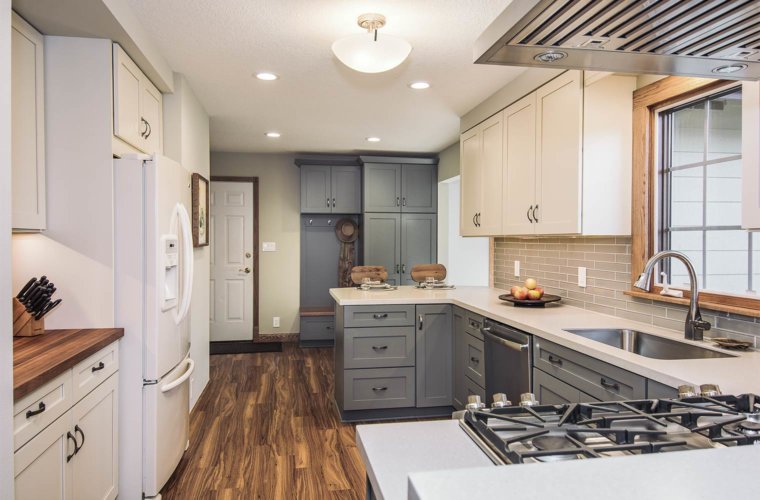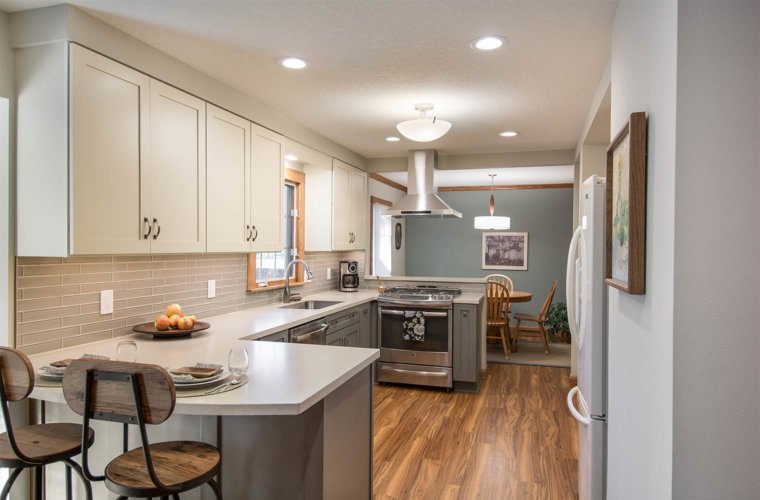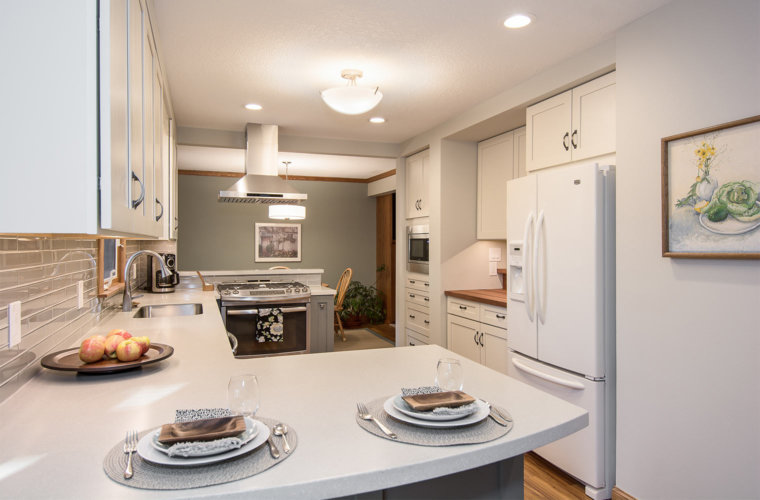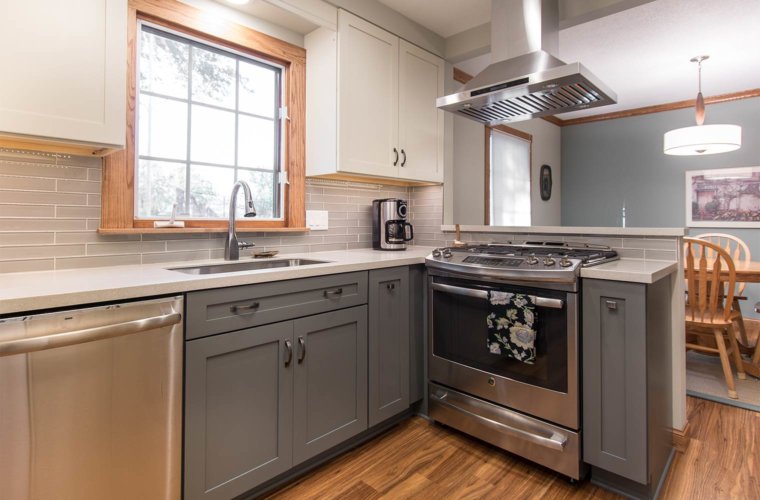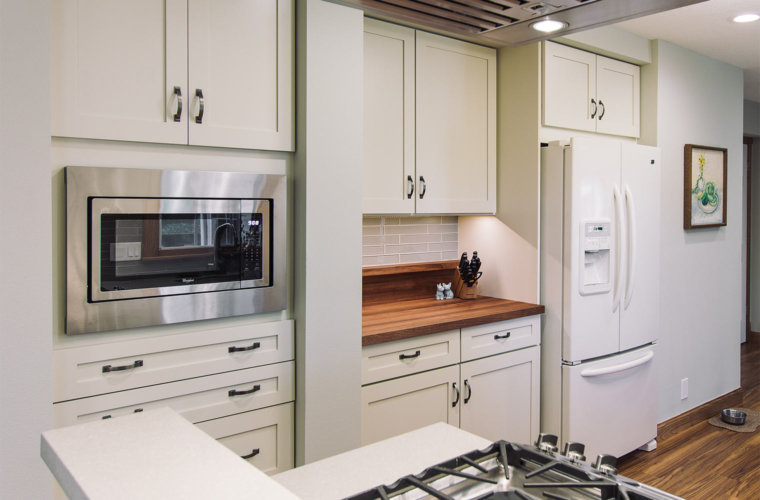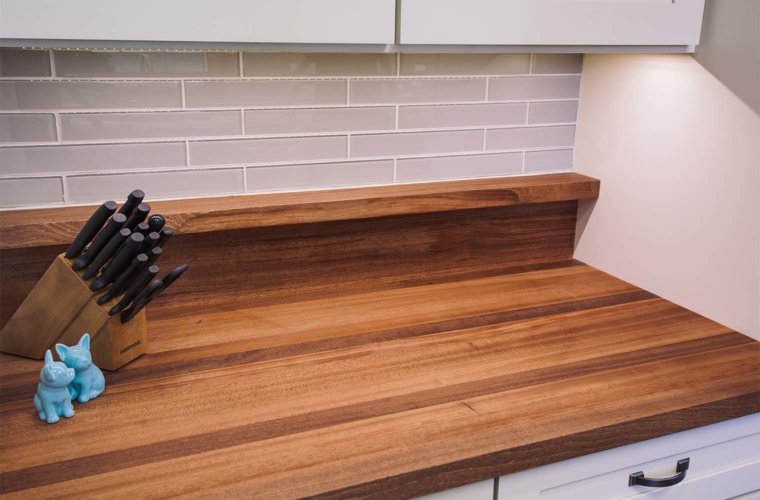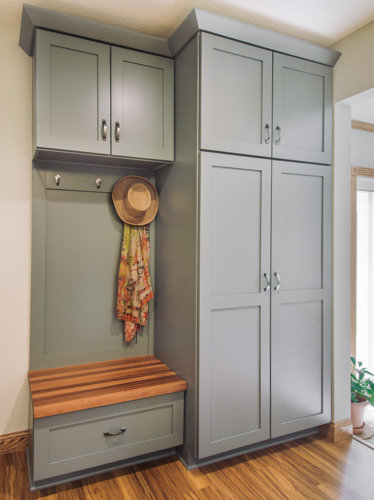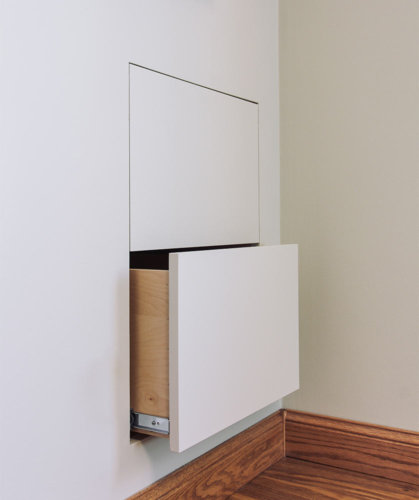A south side Des Moines small kitchen remodel has transformed this mid-1980s home with a new look and vastly improved layout. These clients initially debated on doing simple updates without undergoing a full remodel. After thinking it through, they decided their outdated kitchen needed improvement beyond simply replacing the Colonial arched cabinets and wheat colored tile (that was even on the counters!). Knowing Silent Rivers could design and build a kitchen that looked great and functioned beautifully, they decided on a full kitchen remodel.
In addition to aesthetic improvements, they needed a more functional small kitchen design that opened up the space. We started with reconfiguring the layout. Our new floor plan included additional room for seating and kitchen storage, as well as a better organized workspace for meal preparation. Creating an updated color palette and materials, this important room is not only more functional, but also has a beautifully updated look with gray and cream cabinets balanced with rich wood tones. Wishing to work with existing appliances, their Silent Rivers designer strategically dispersed tones to balance the overall look of the space. The new layout is far more functional and includes a coordinated dropzone entryway adjacent to the kitchen.
Our clients now have the kitchen they’ve dreamed of for years… Another Des Moines small kitchen remodel success!
Related Articles
- Mid-80s Kitchen Remodel: A Homeowner’s Experience
- Project in Progress: Tweaks Here and There, Now a Major Kitchen Remodel!
Client Testimonial
Our remodel went smoothly, on time and on budget. The team’s attention to detail paid off. Silent Rivers helped us explore cabinet styles and features, handles, paint colors, lighting, flooring, sinks, appliances, and backsplash options. Wall and ceiling textures and wood trims seamlessly blend new with old. And our locker wall with the butcher-block bench is just what we’d hoped for.
