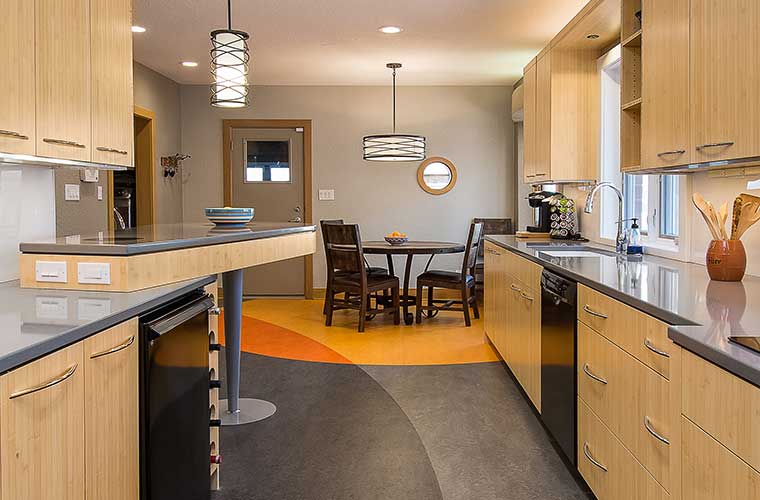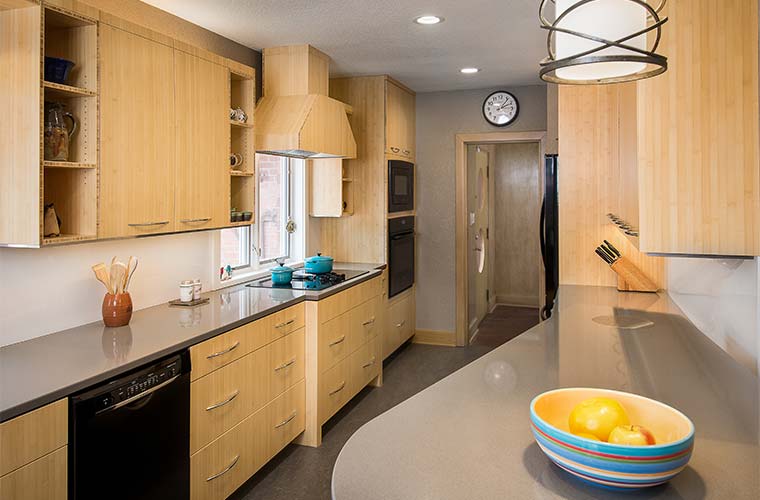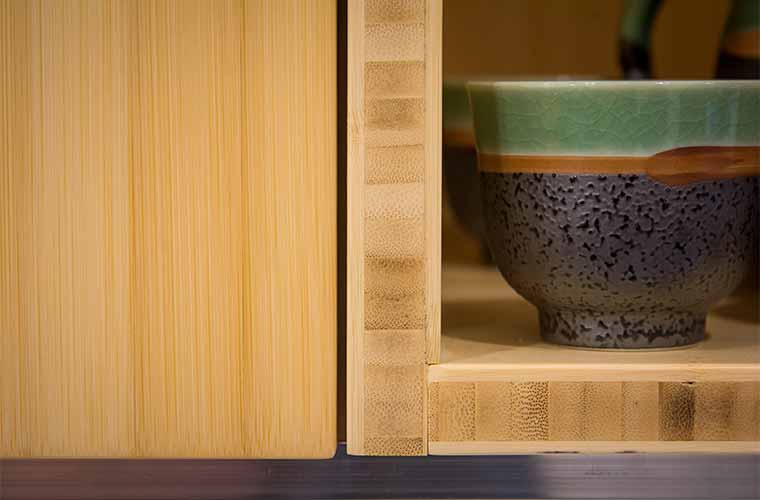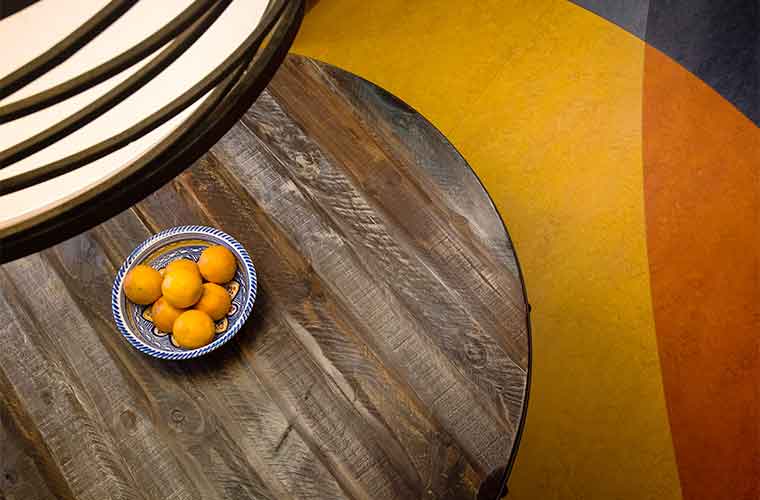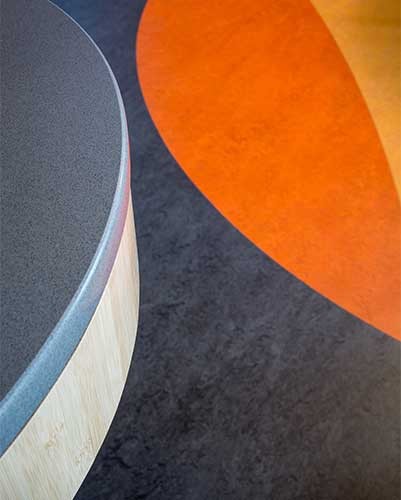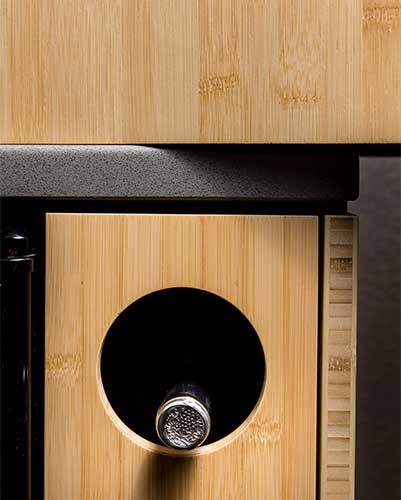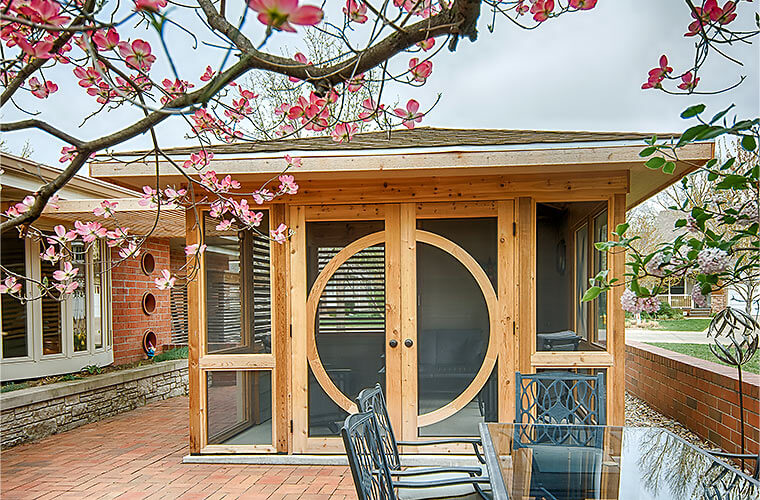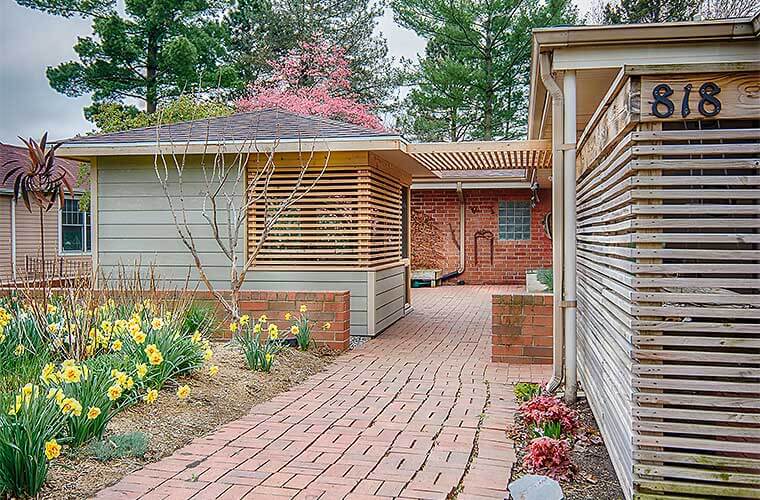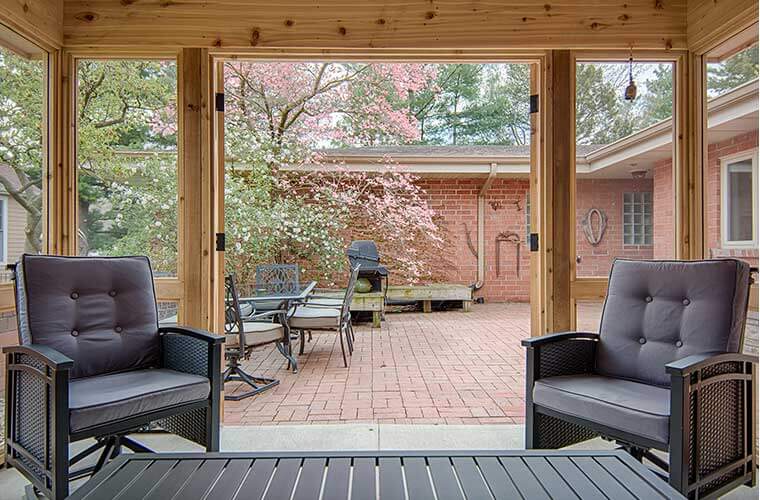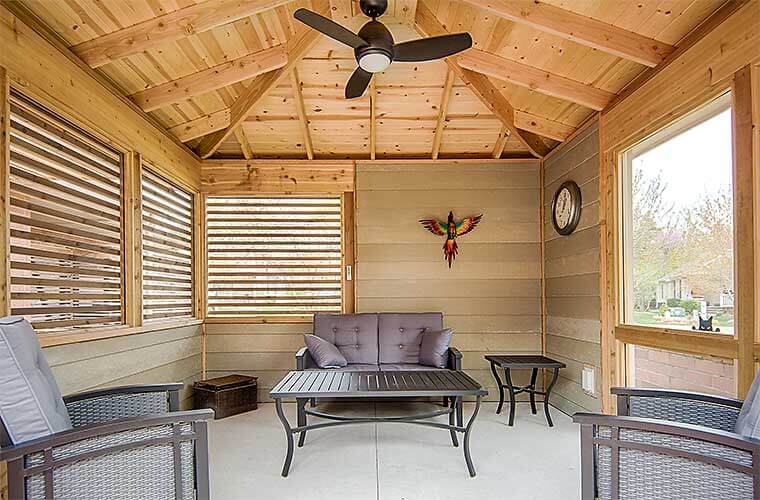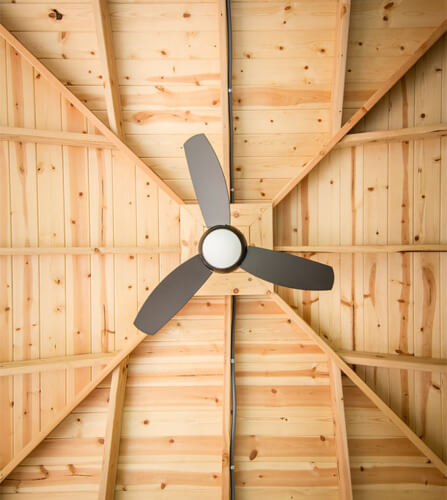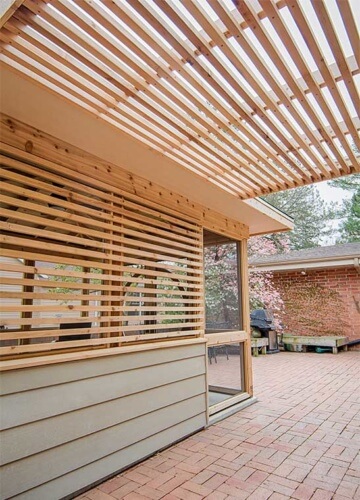These clients came to us with the desire to rework a 1980s remodel in their midcentury ranch home. This project included both aesthetic and functional layout modifications in order to create a kitchen that works for contemporary entertaining and cooking.
Organized around a graphically intense curve in the floor pattern, this major remodel transformed a white-on-white kitchen into a bold contemporary entertaining space. The contemporary lines and materials of the cabinetry are softened by the curves and circles in other elements. A raised bar peninsula serves as a gathering node for entertaining small groups without interrupting the flow of kitchen traffic. Pattern and material play a big role in the project from the broad strokes of the floor curve to the detailed reveals and edges in the custom cabinetry.
Components of sustainable design include LED lighting and flooring that is generally considered a “green” product due to its rapidly renewable natural raw material content and high recycled content. Particular care was paid to create the “right” amount of cabinetry, reducing the cabinet space without losing functionality.
This kitchen was featured on the Tour of Remodeled Homes.
Our clients were thrilled with their kitchen and invited us to do another design+build project to improve their outdoor living space with a more functional courtyard and a private modern gazebo.
