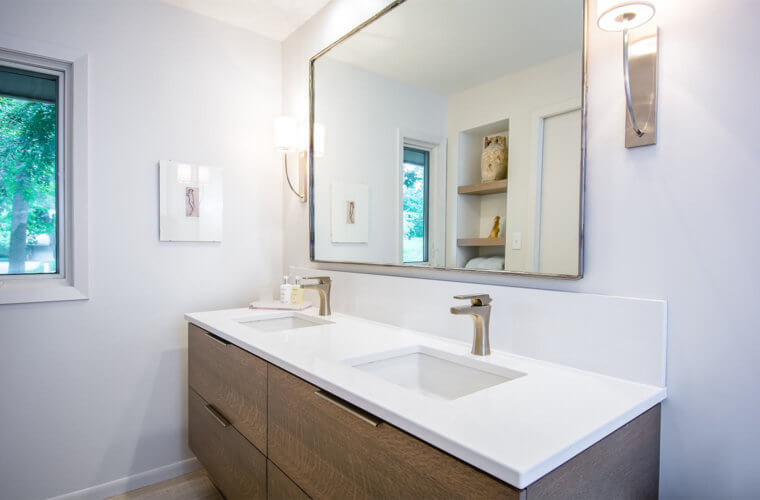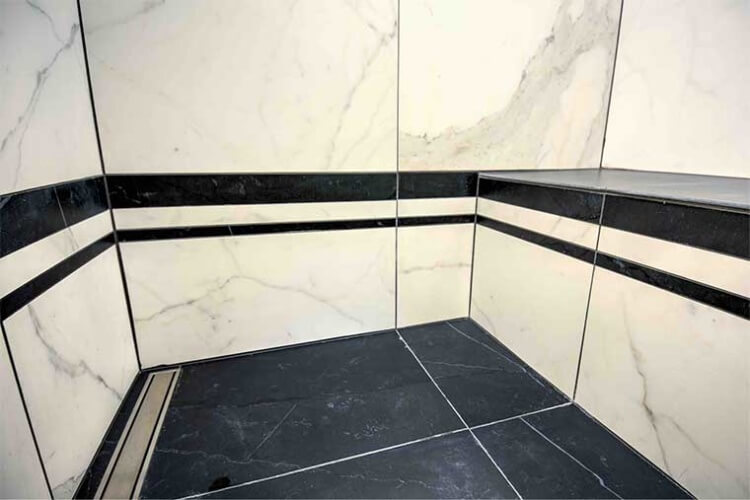Moving from a large suburban home into a smaller urban loft requires a certain amount of purging, but for the possessions that are going to make the transition, storage options and space planning are critical.

Our client was in the process of moving into her downtown loft when she contacted us to help remodel her new kitchen and bathrooms. These spaces were original to the unit dating back to when the building was converted from a warehouse into loft-style condominiums. The general layouts of the kitchen and bathrooms were functional, but the finishes were out of style. Built-in storage in the bathrooms was almost non-existent, and with an open loft plan, privacy between the guestroom and the main living area was lacking. A soon-to-be empty nester, our client wanted to address these issues before her son headed off to college.
One of her remodel goals was to blend the appearance of the existing structure with the new kitchen and bathroom finishes. She liked the look of the exposed brick and concrete but wanted to integrate it with a more transitional (some traditional, some contemporary) style.
Creating Comfort with a Barn Door
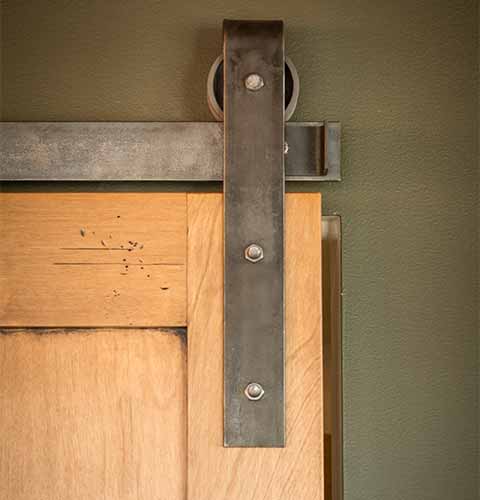
Our first order of business was to address the lack of privacy for the guestroom. We started by filling in the space between the top of the existing walls and the ceiling incorporating a translucent ribbed polycarbonate sheeting (think two-layer Plexiglass) to allow natural light to pass into the room, while reducing the sound. We also created a new doorway into the guestroom from the entry hallway and installed a barn door to allow the room to be closed off.
Main Bathroom Goes Contemporary
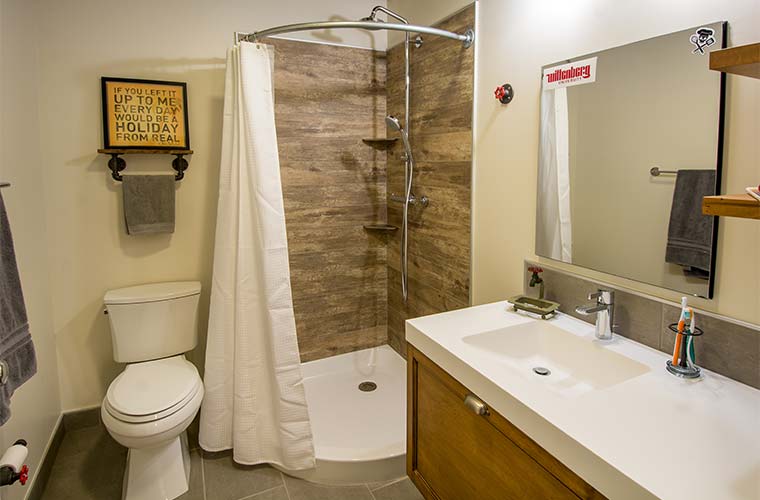
The guest bathroom was next. We removed the pedestal sink replacing it with a new vanity cabinet along with wall shelves to increase storage in the bathroom. The new tile resembles concrete and weathered wood, and accessories are made from gas pipe and electrical conduit. The plumbing fixtures selected are more contemporary in style. The custom cabinetry has a stained finish to give the room more richness, while distressing (adding nicks, scratches, wear marks, etc.) gives them a more aged appearance.
Mixing up the Kitchen
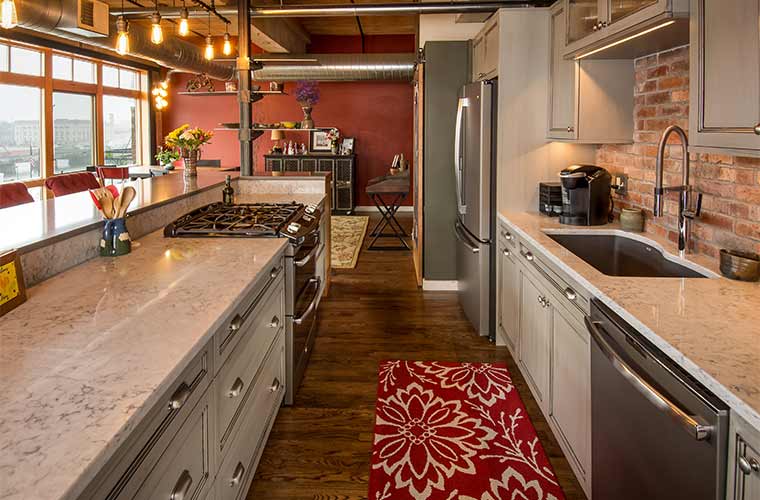
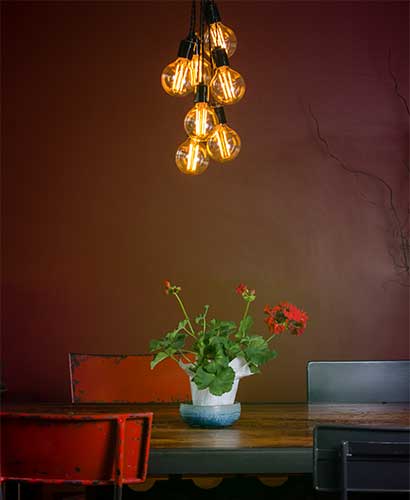
The kitchen received a similar treatment with a brick backsplash, and although the bar countertop is actually quartz; it was specified to look like concrete. The outer bar cabinets also received the same stained finish as the bathroom, which enhances the warm tones of the wood floor and the brick. The kitchen cabinets were painted gray to contrast the warm tones and to pick up on some of the metal and concrete elements. The kitchen cabinets feature quartz countertops that resemble white marble for a more sophisticated look. The appliances were selected in a slate finish to recede into the cabinets without having to spend more money for panel fronts to match the cabinets. As a finishing touch, the light fixtures were custom made from gas pipe and the light bulbs are LED filament bulbs that look like old “Edison style” carbon filament bulbs.
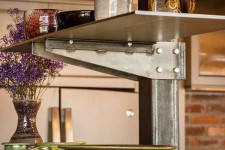
The kitchen layout stayed generally the same with a few added functional enhancements. We replaced the electric range in the island with a gas range, requiring the installation of a new gas line, hidden in a steel column and designed to look structural. We used the same steel column as support for custom-made steel shelves. These add display space and create a visual buffer from the dining room area. Below the metal shelves our client wanted to maximize the cabinet storage and provide convenience to the laundry area immediately adjacent, so we designed a collapsible ironing board and storage space. At the opposite end of the island, there is a built-in a café table to provide more floor space to the living area. Finally, the wire shelves were removed from the pantry and new custom cabinetry was installed to fill the space with storage options and to create a small wine serving area.
Phasing the Project
At the end of the design phase, our client decided that she didn’t want to sacrifice any of her choices for the kitchen and guest bath upgrades, so she is planning on her master bath remodel for a future date. This kind of project phasing is common and gives homeowners time to enjoy their completed spaces while envisioning their next project.
With careful consideration, every nook and cranny can be effectively utilized in a smaller space to ensure maximum storage without clutter. This can make small home living more manageable for anyone wanting to downsize.
Want more photos and details on this loft remodel? Visit the Silent Rivers Project Gallery.
