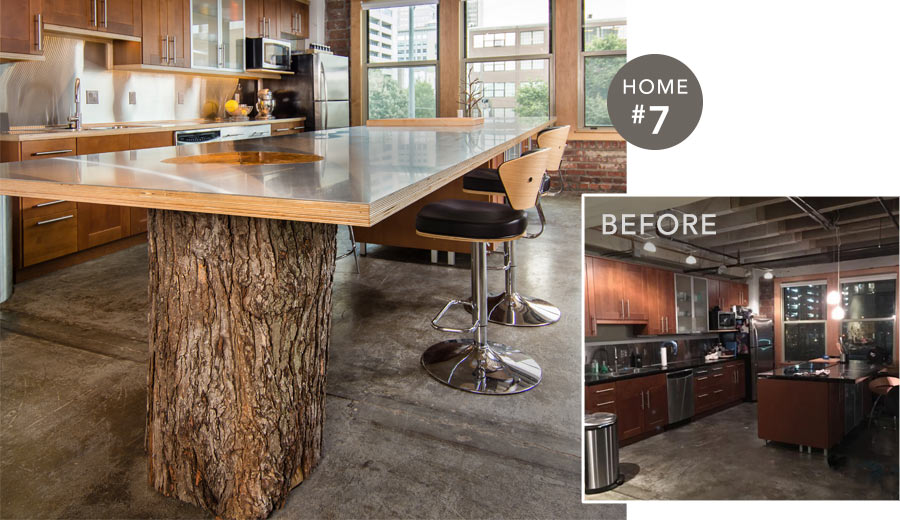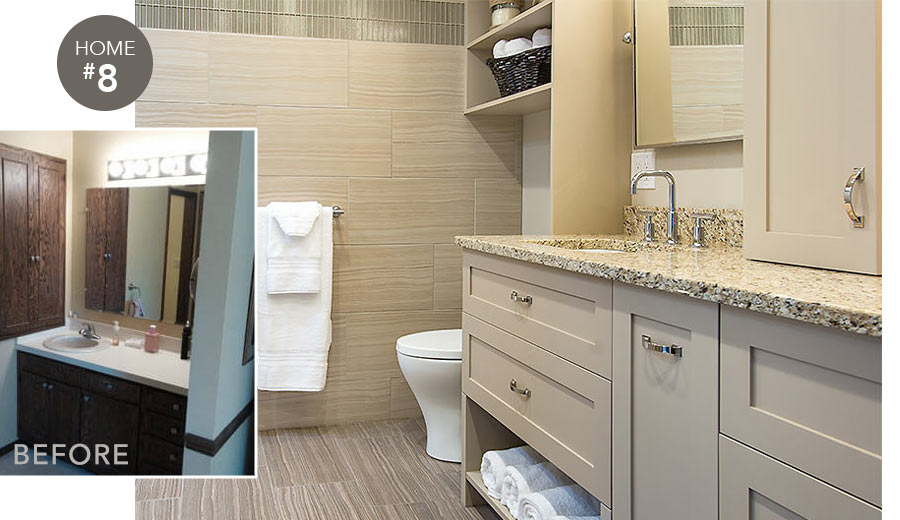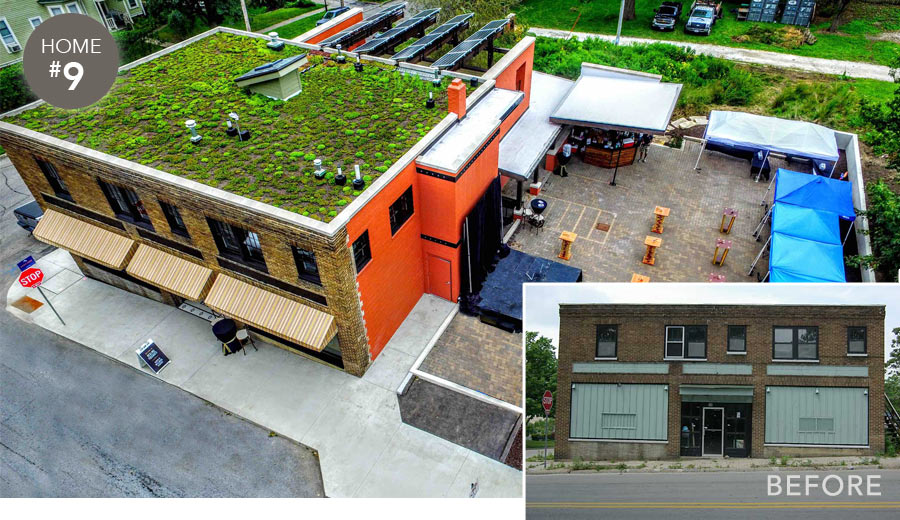We couldn’t pick just one… or two projects to share with the public this year! So on September 17–18, Silent Rivers will feature three projects on the 16th Annual Tour of Remodeled Homes presented by the Greater Des Moines Remodelers Council.
It’s easy to join the Tour. Get ticket details and a map of the 15 homes featured this year. Here is a sneak peek of the Silent Rivers projects you’ll be seeing on the Tour!
Downtown loft remodel with 16-foot kitchen island

A tree stump incorporated into a 16-foot stainless steel island is just one unique feature of this loft. We combined industrial elements like raw steel, concrete and brick with Baltic birch and the silver maple tree stump to give our young loftowners a modern but richly inviting home. Our design provided definition between the sleeping and living space, and created a gathering space without a formal dining area — an extra-large island!
Learn more about this amazing loft remodel in Project in Progress: Industrial Greets Nature in a Loft Transformation »
1980s master and hallway bathroom remodels

Built 35 years ago by the homeowner’s father, this family home needed modernizing and added functionality. We worked with the existing space in the master bathroom to accommodate double sinks, a large walk-in shower and better connection to the master closet. The hallway bathroom mirrors the master’s color palette. The soft textures, warm colors and sophisticated finishes were chosen for a current and timeless look.
Learn more about both these bathroom updates in Two Modern Bathroom Renovations: Featured on the 2016 Tour of Remodeled Homes »
Historic preservation and sustainability project in Sherman Hill to become women’s wellness center with 2nd floor residential condo

This historical renovation of an abandoned grocery store in the Sherman Hill District is also an example of sustainable design and build. A second floor residence reflects a conversion of three small apartments into one beautiful, single-family dwelling with three bedrooms and baths. We kept the original oak hardwood and arches, then added high-end finishes, extra-large deck and gorgeous full kitchen.
Learn more about this unique project by visiting Green & Main »
Experience more Silent Rivers Design+Build projects by visiting our Project Gallery and Facebook.