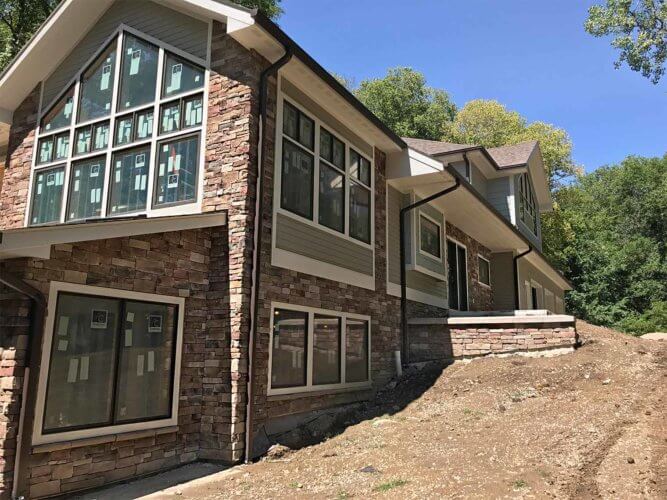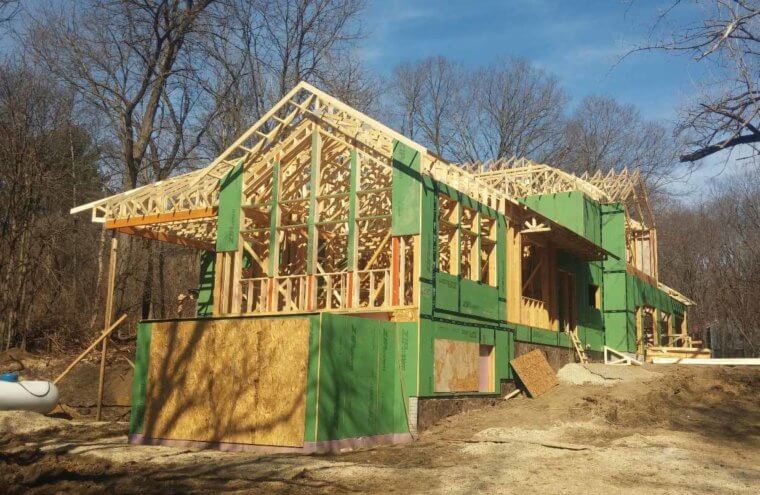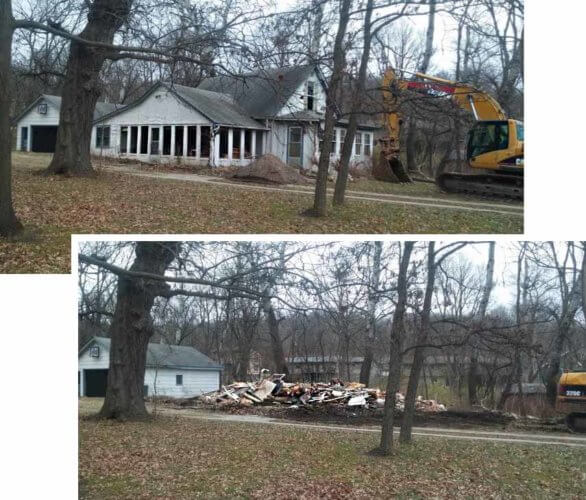2017 is bringing a lot of new and exciting projects for the Silent Rivers family. We are kicking off the New Year by starting construction on our second custom home for our amazing clients.
This young family of three came to us requesting we design and build their first home. What an honor! The couple recently acquired a lot in an old Des Moines neighborhood with an existing house and a detached garage. However, the existing house, built in 1901, had been abandoned for many years. It was not structurally safe or accommodating to the needs of the new owner. The option of renovating came in at a high cost particularly because the house sat on the side yard of the property, a violation of current city ordinances. To make it compliant with the ordinance would require an extensive renovation.
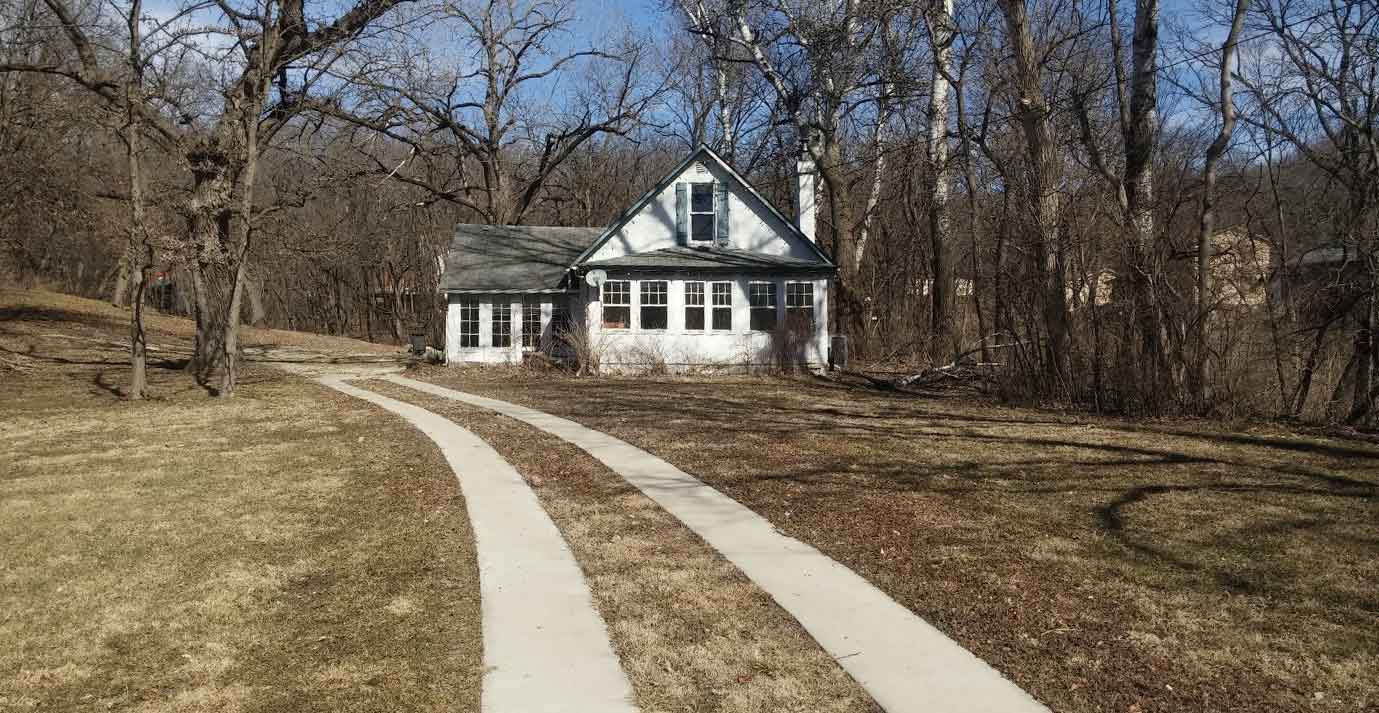
The old 1901 house needed extensive amounts of work and it sits on a side lot, a city ordinance violation.
When a House Holds Memories
The decision to raze an older house to construct a new building is always a difficult one, especially when a house holds memories. And our client had a good relationship with the previous owner’s heirs. They contacted them to offer the opportunity to visit the home before demolition and to take mementos; the front door and several windows held significance to the family, so they were salvaged before the house came down.
Devising the Plan
Defining the basics comes first. In this case, our clients knew they wanted a two-story home with a walk-out basement. Main floor rooms needed to include a music room, and dining and living rooms opened to the kitchen with a nice central island. They also wanted an office and a den on the main floor and a three-car garage connected by a functional mudroom leading to the main living space. The master bedroom suite, the second bedroom and laundry room will be located on the second floor. Overall, our clients wanted a high-quality, well-built small house, with an inviting, warm cabin interior and a feel similar to a vacation home.
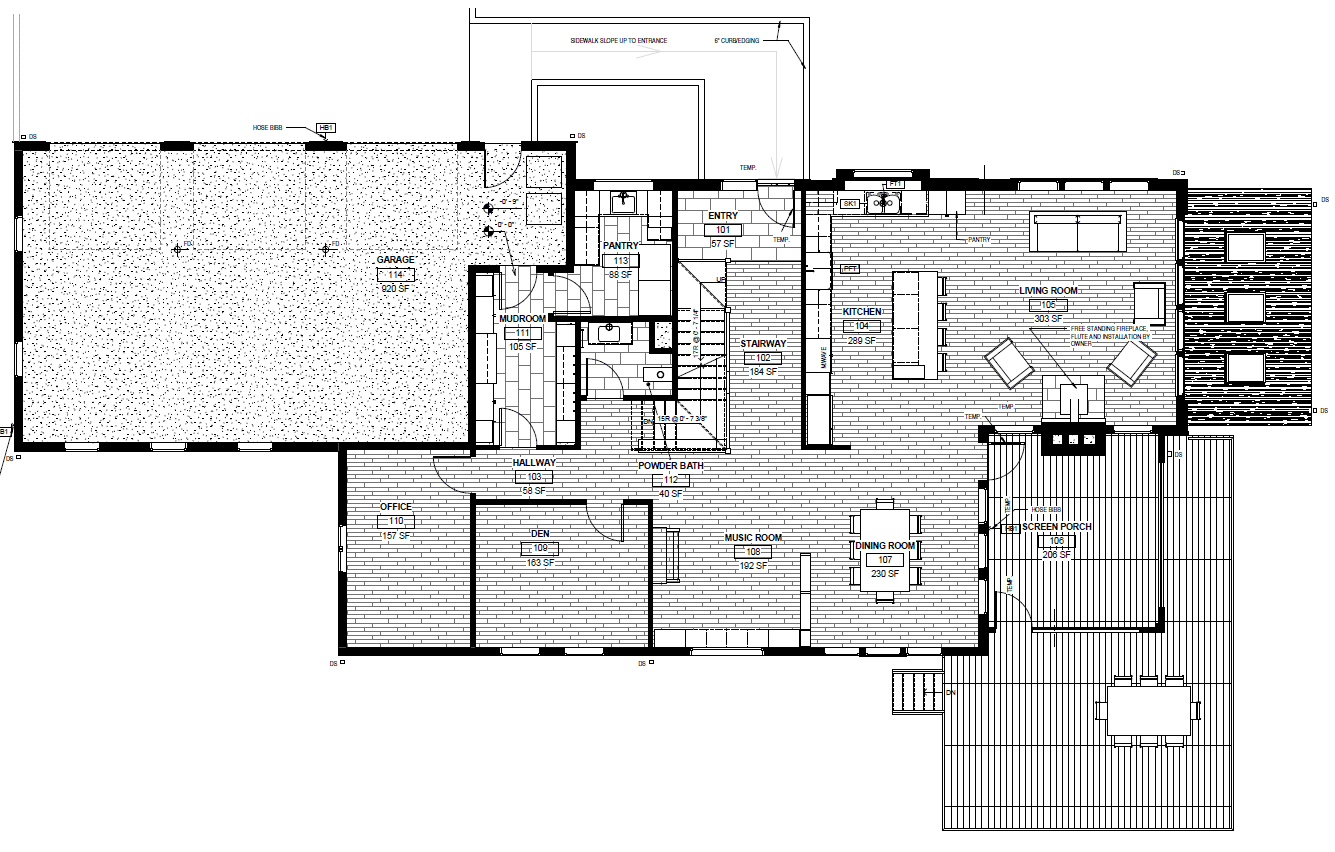
This main floor plan shows the functional, open layout.
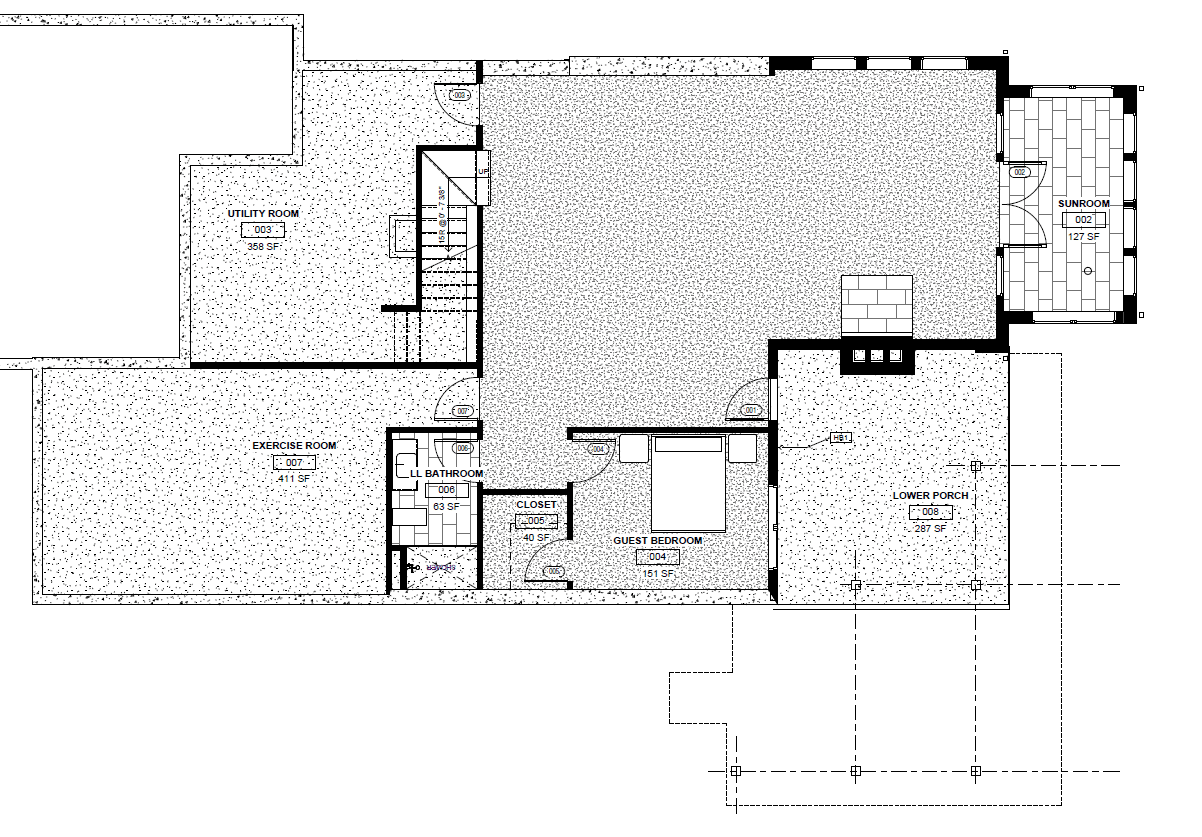
The basement floor plan has ample space for a pool table and soft seating.
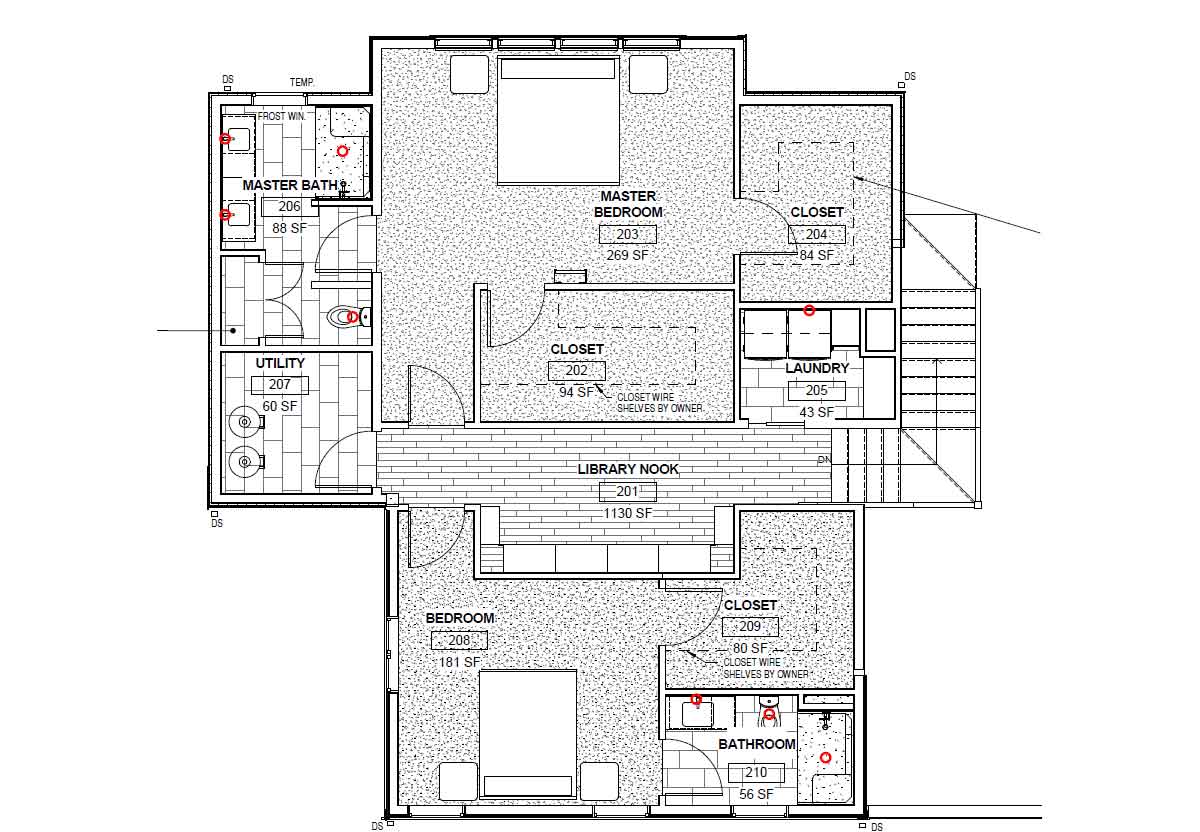
3D to the Rescue
Designing a house can be an overwhelming task for our clients with many decisions to make and options to choose from. Educated clients make the best decisions and we work closely and carefully with our clients to provide the tools and information they need. Our 3D software is a great asset for helping represent the space and the interaction of elements in the planning stage.
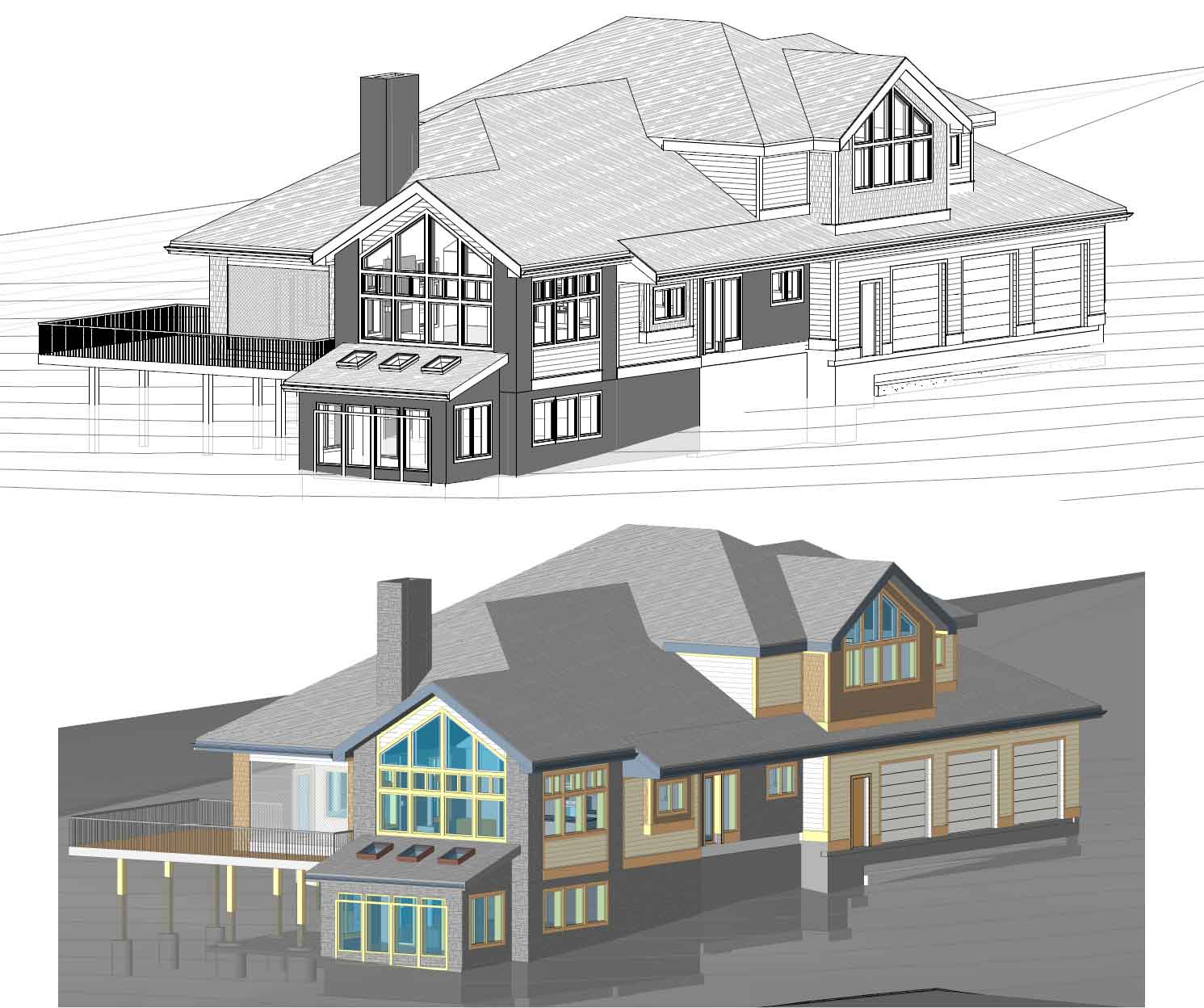
Exterior views of the home show how the home will be situated on the grade and the earthwork that will be addressed during construction. The large long lot provided ample opportunity to design a house that perfectly fits our clients’ needs. Their desire was to create a not-so-big house, situated farther back on the lot, secluded in the trees.
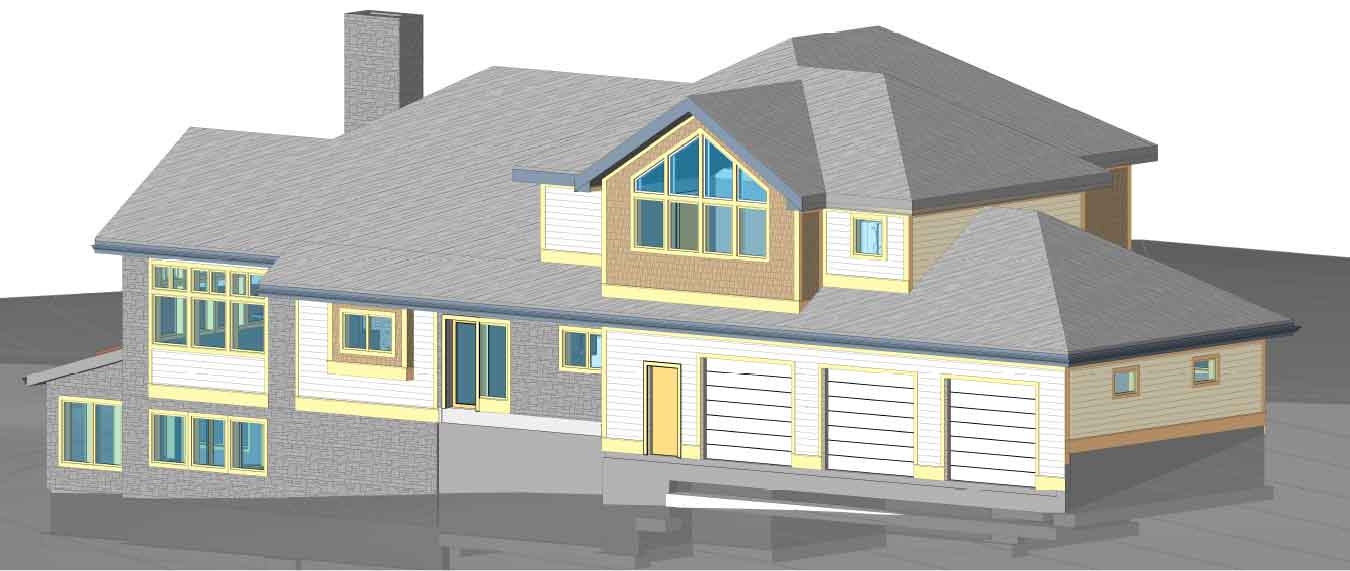
This exterior view shows the roof lines and the relationships between the levels.
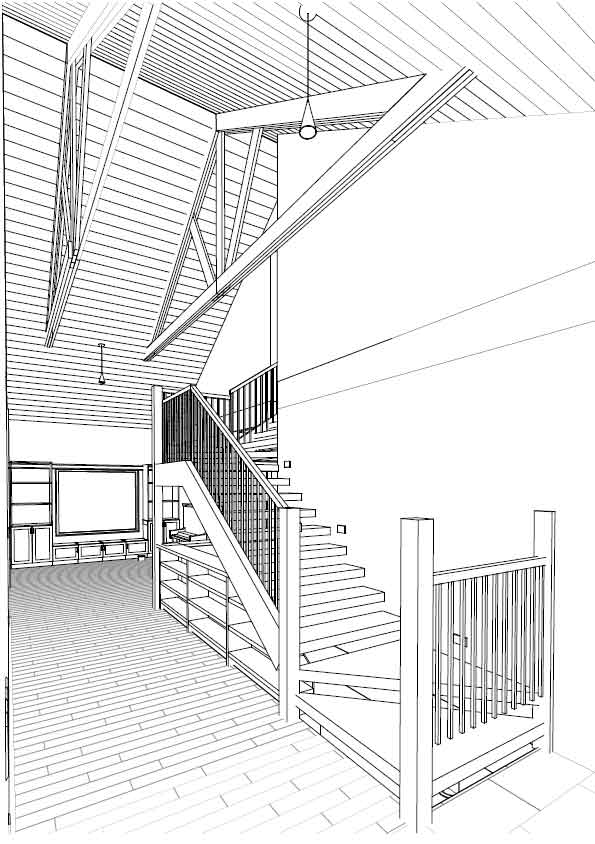
The vaulted ceilings in the main entrance will showcase the craftsmanship of the woodwork in the staircase and the built-in shelves below it.
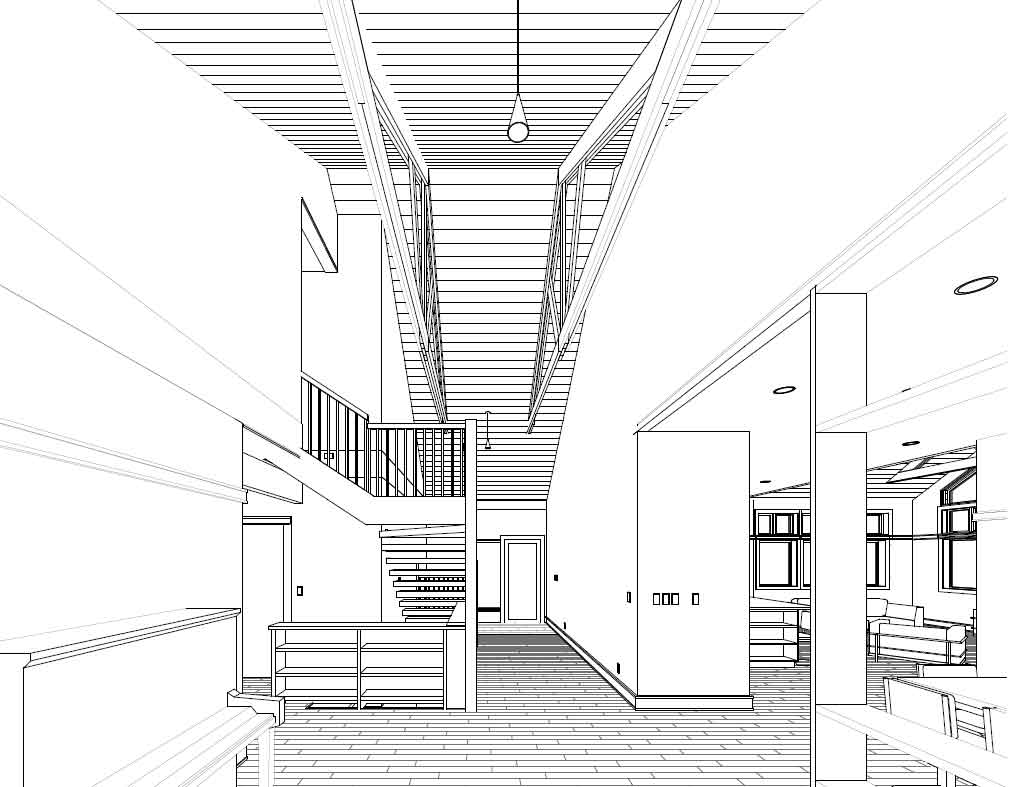
Another view of the dramatic main entrance.
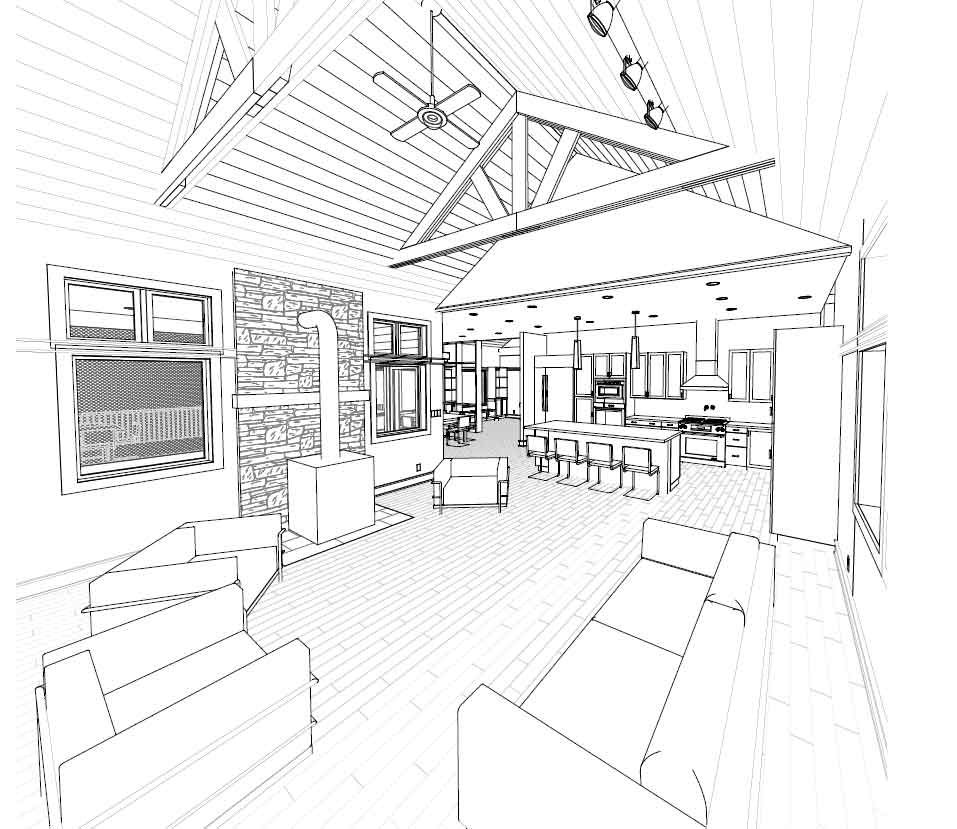
This interior view shows the flow between the family room and the kitchen. Vaulted ceilings and exposed trusses continued in this space evoke the cabin feel.

This wide angle view shows the relationship between the tall south windows in the living room and the dining room layout.
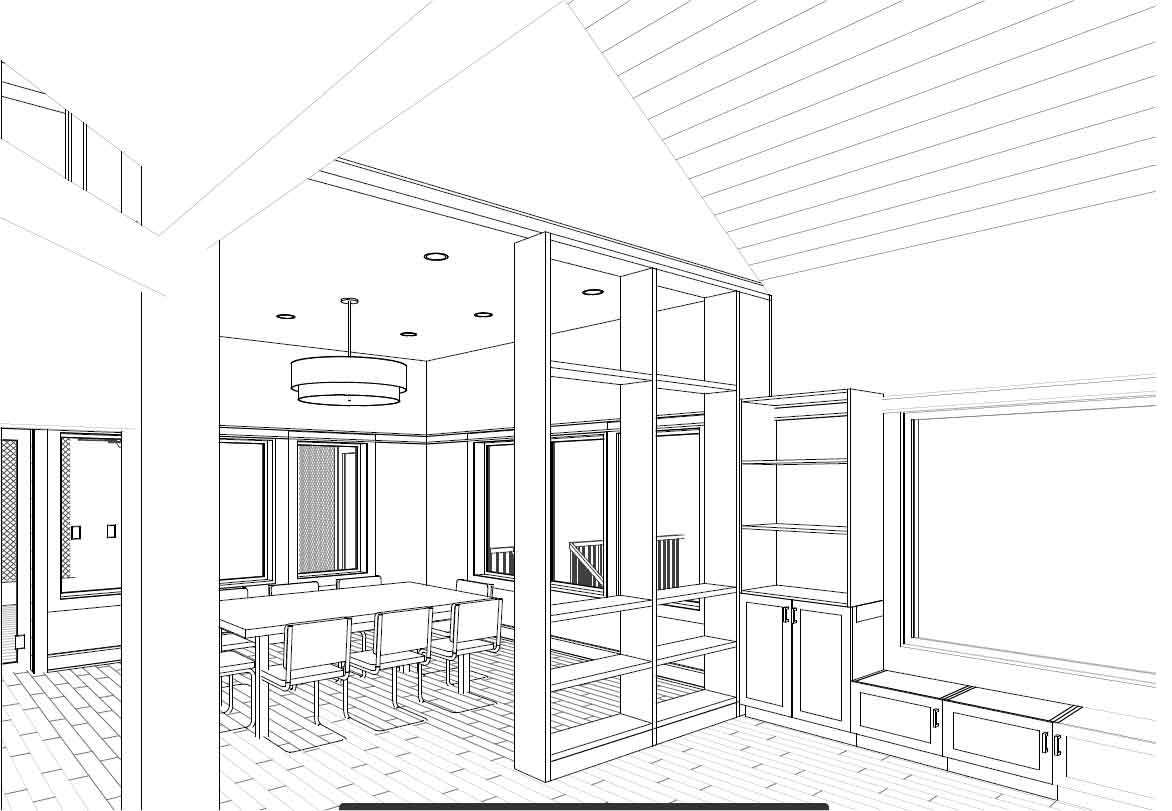
Placing the interior elements and cabinetry in the 3D model helps the rooms to take shape.
Every step of the way, the excitement grows as we work toward completion of this new home. We went through several modifications of the plans, selected finishes, and made sure clients’ key elements from the original list were met. One day we were placing stakes on the lot where the new house will be erected, and just several days later we had the necessary permits and the heavy work has begun.
Connect with us on Facebook for more updates on this Project in Progress, and visit our Project Gallery to view photos of our finished first custom home.
