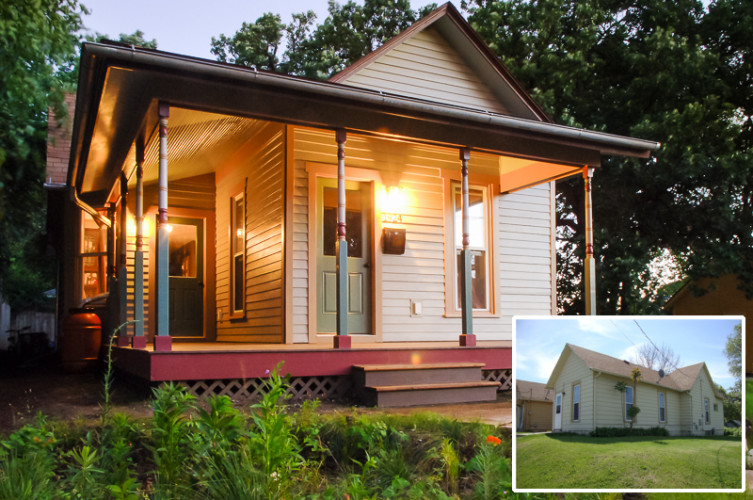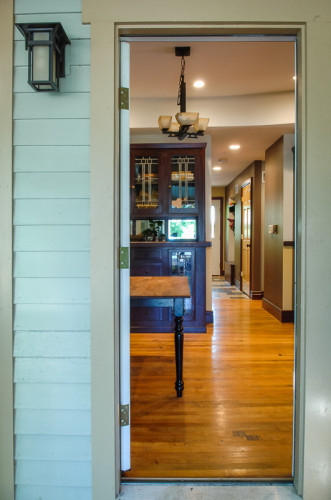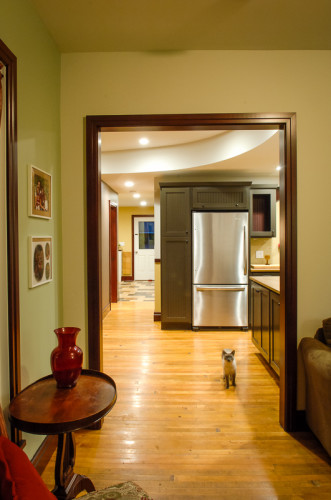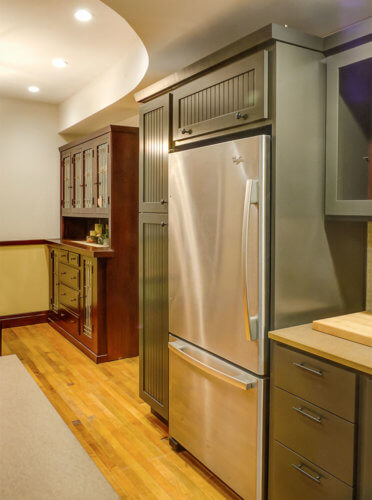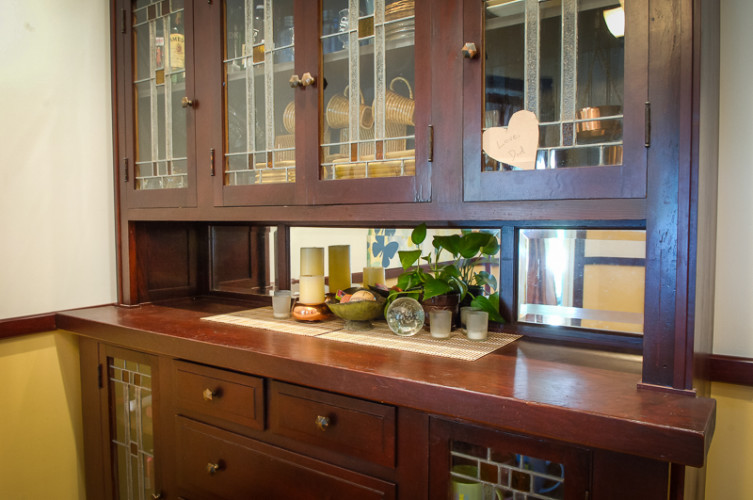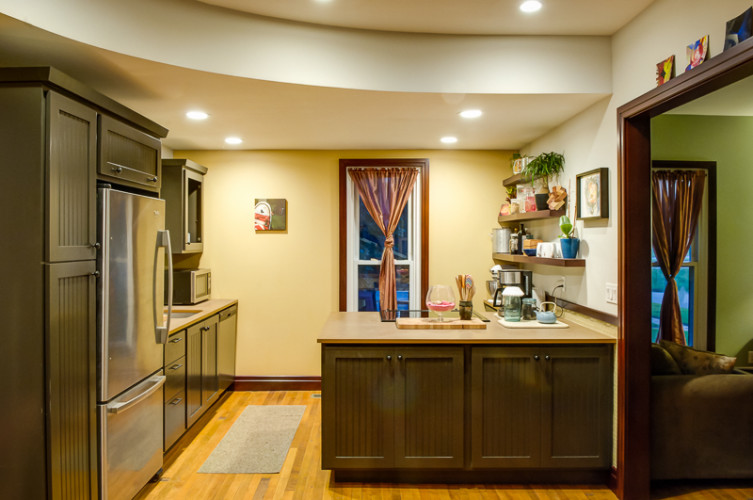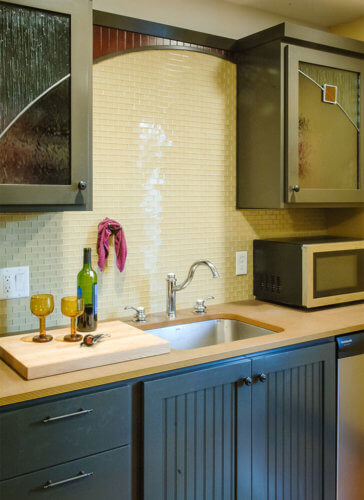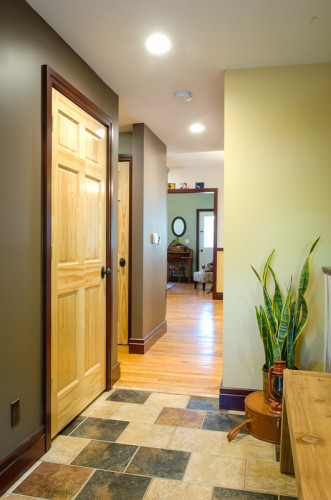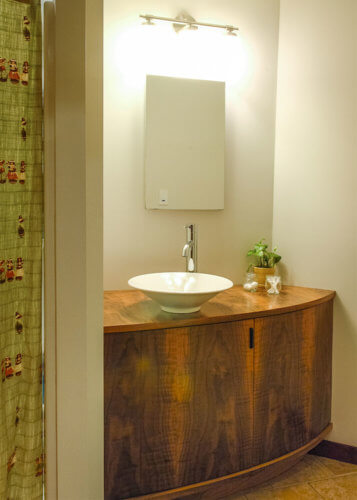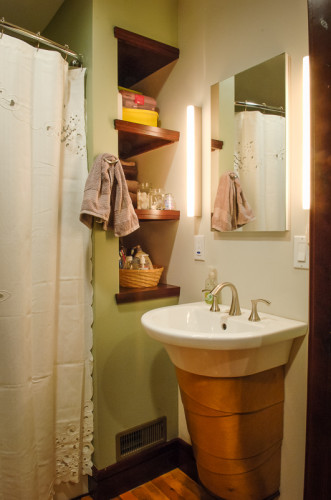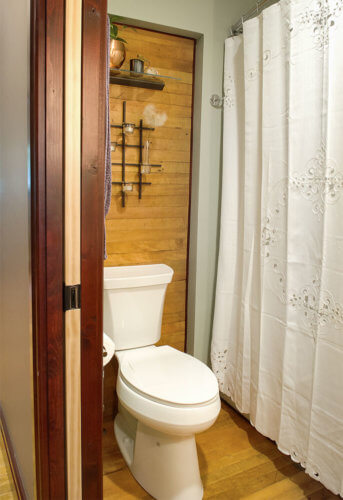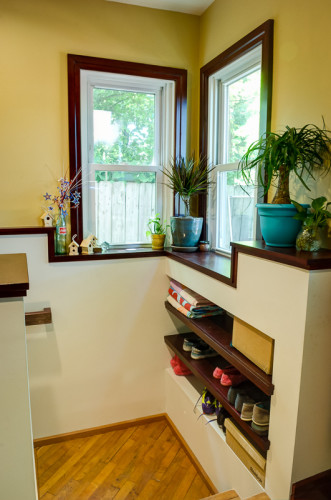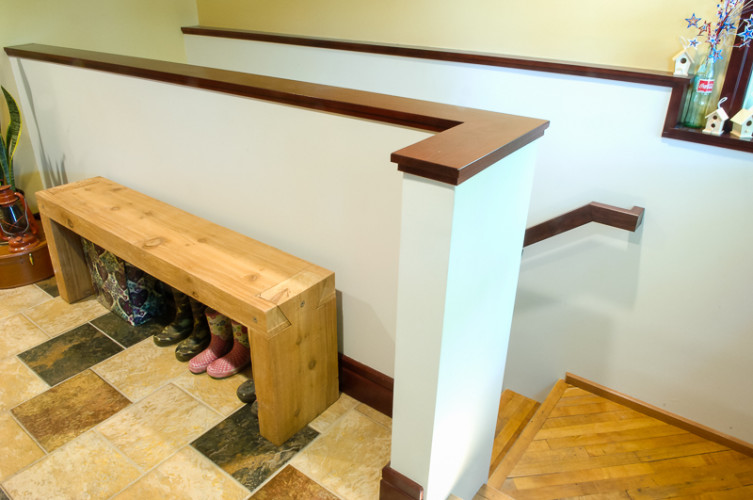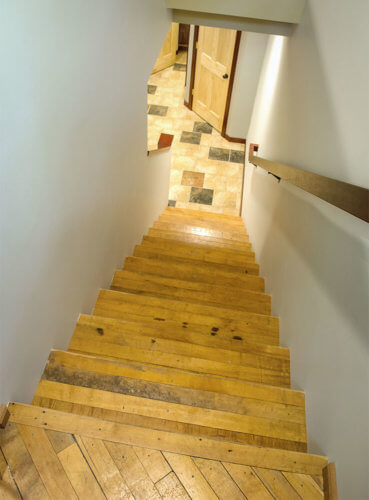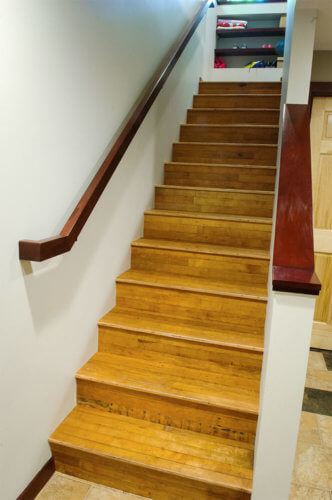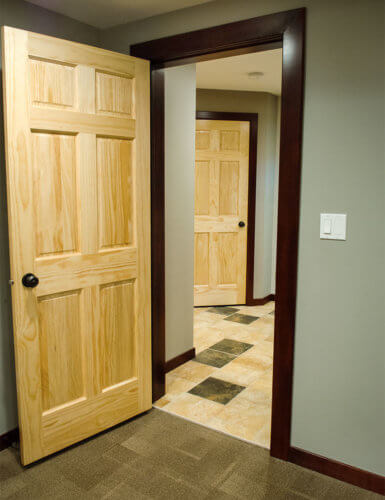This little gem of a home was threatened by demolition because of a forthcoming parking lot in the historic Sherman Hill neighborhood north of downtown Des Moines. Working with the Sherman Hill Neighborhood Association, Silent Rivers assisted with moving the home to Leyner Street and created a plan for a green rehabilitation of the home. Sustainability and lasting durability for this historic home was integrated into the plan. The home has been returned to (better than) its former glory!
The severely dilapidated structure was both tiny and awkwardly laid out. The interior required complete gutting and repair of structural elements. With a new fully finished basement, the upbeat and livable 1,500 square foot bungalow has improved circulation amongst its three bedrooms, two bathrooms, hard working kitchen and new living spaces. Functional storage is cleverly tucked in where none existed before. As you can see from the photos, clever touches in design and functionality exist throughout every room of this charming Des Moines home.
Silent Rivers is serious about creating healthy homes for people and planet!
Green elements incorporated into the rehabilitation project include recycled and repurposed salvage materials, rehabilitated siding, cutting-edge drainage details to manage stormwater, spray foam insulation and ample LED lighting. High energy efficiency was paramount to the project to ensure this home performs well for many years to come.
