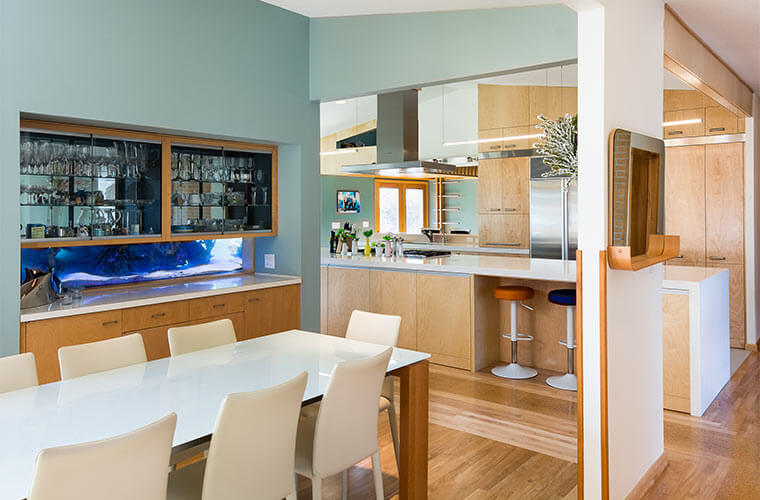 Silent Rivers blog readers have cast their votes by clicking and sharing our posts! This year, you chose these eight stories and projects featuring widely diverse topics ranging from our award-winning Green & Main initiative to a luxury kitchen remodel to a new custom home in progress.
Silent Rivers blog readers have cast their votes by clicking and sharing our posts! This year, you chose these eight stories and projects featuring widely diverse topics ranging from our award-winning Green & Main initiative to a luxury kitchen remodel to a new custom home in progress.
#1 Our Green & Main project wins Best Development Award
In March 2016, the Silent Rivers team was honored with the 2016 Best Development Award for Mixed Use Spaces by the 1000 Friends of Iowa. In Diamond in the Rough: Rescuing a Historic Des Moines Building, see how this special project highlights Silent Rivers’ sustainable resource management and historic renovation expertise.
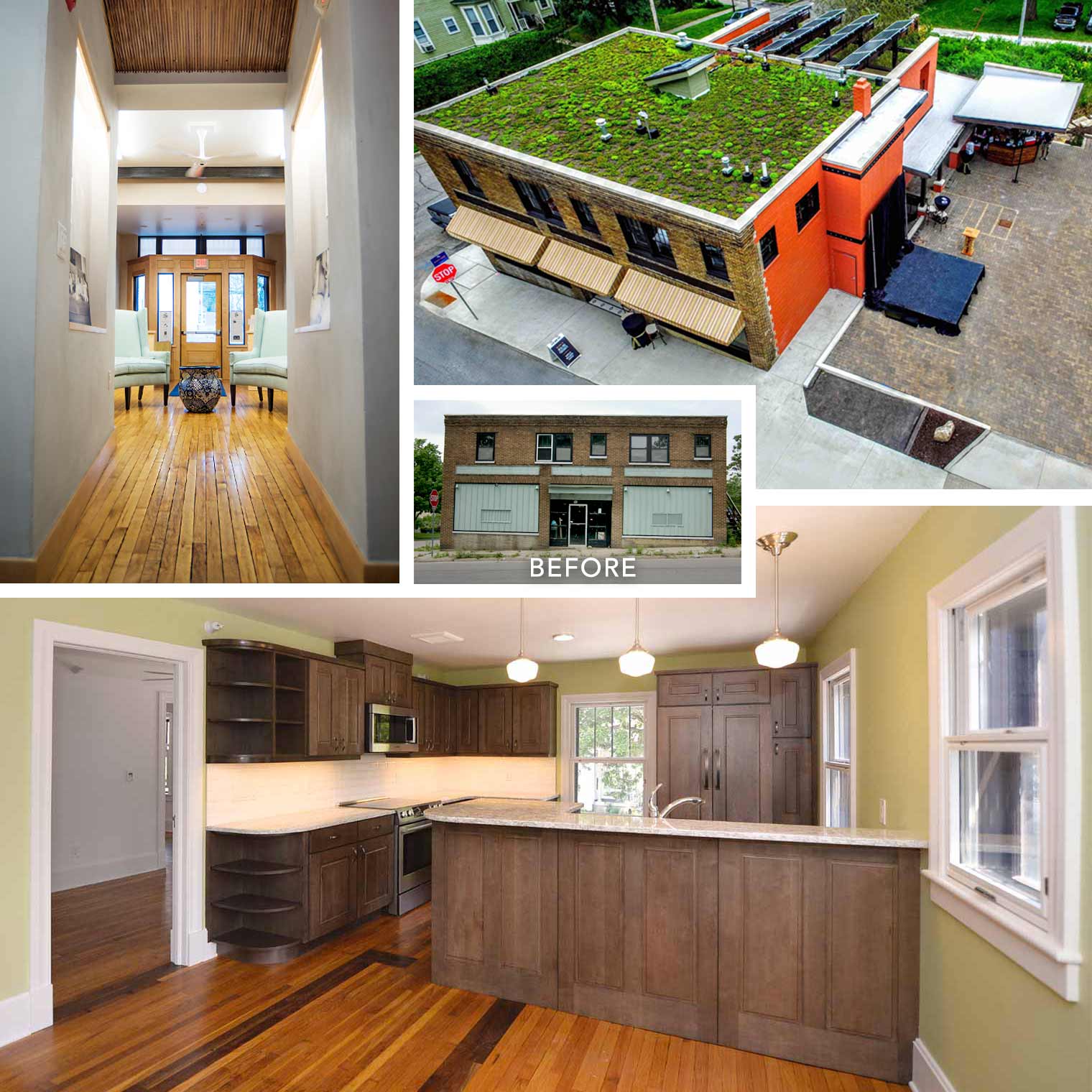
A former eyesore in the Historic Sherman Hill Neighborhood is now a vibrant, sustainable space for Healing Passages Birth & Wellness Center.
Learn more about this sustainable historic renovation »
#2 Glamour meets Waterbury neighborhood deck & pool remodel
With enchanting lighting effects, frosted glass panels around the pool and a reconfigured and remodeled deck area, we created a restful outdoor space also perfect for entertaining.
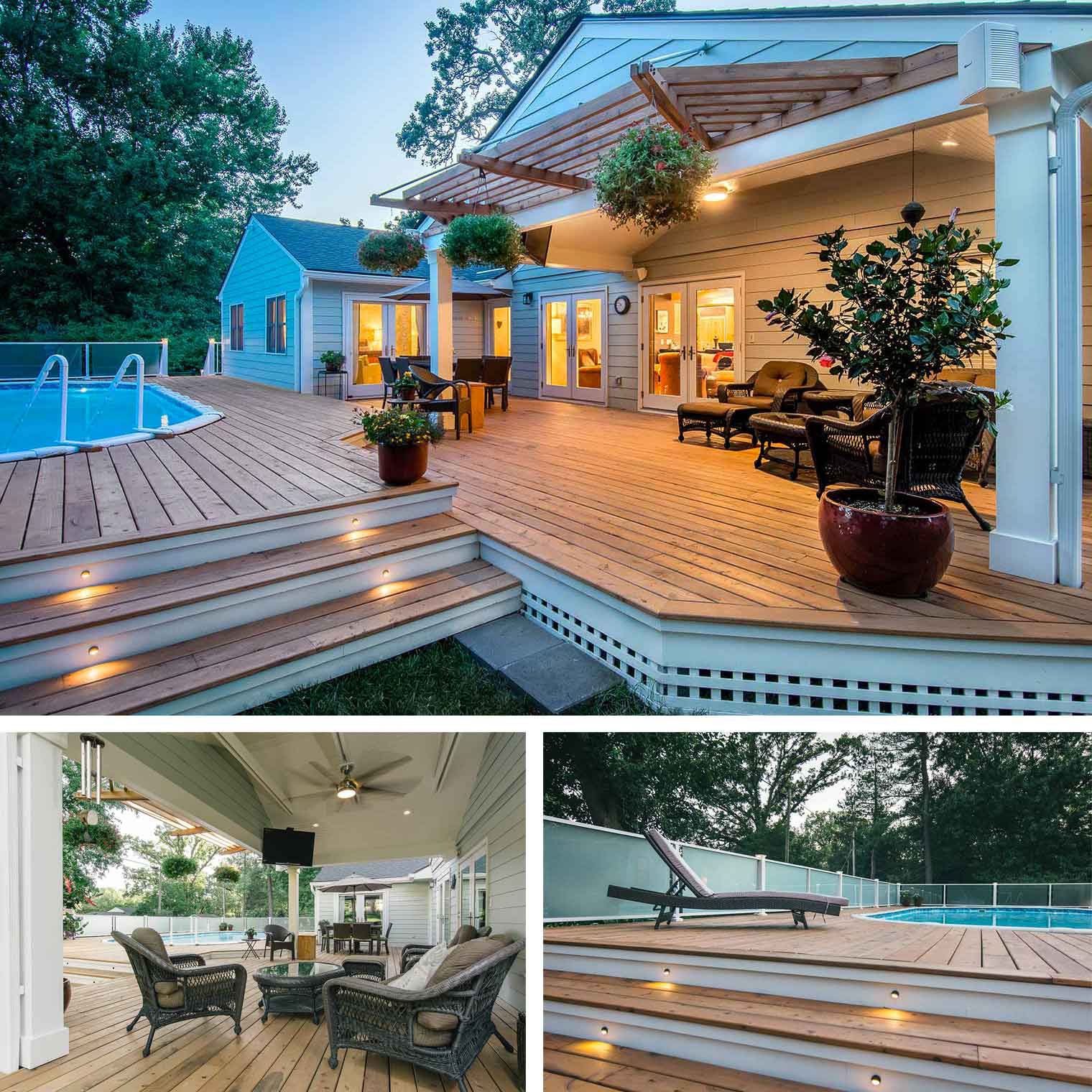
See how comfort and privacy were created in this Midcentury Ranch remodel »
#3 ‘Project in Progress’ series of a new custom home in the woods
Our 4-part series began with sharing the design phase including floor plans and 3D renderings. In Part 2 we showed the demolition of the older home on the property. That was followed by showing big progress as walls were going up. Part 4 photos show how this gorgeous house has begun to take shape – inside and out. Stay tuned in early 2018 for the Final Reveal of this comfortable family home.
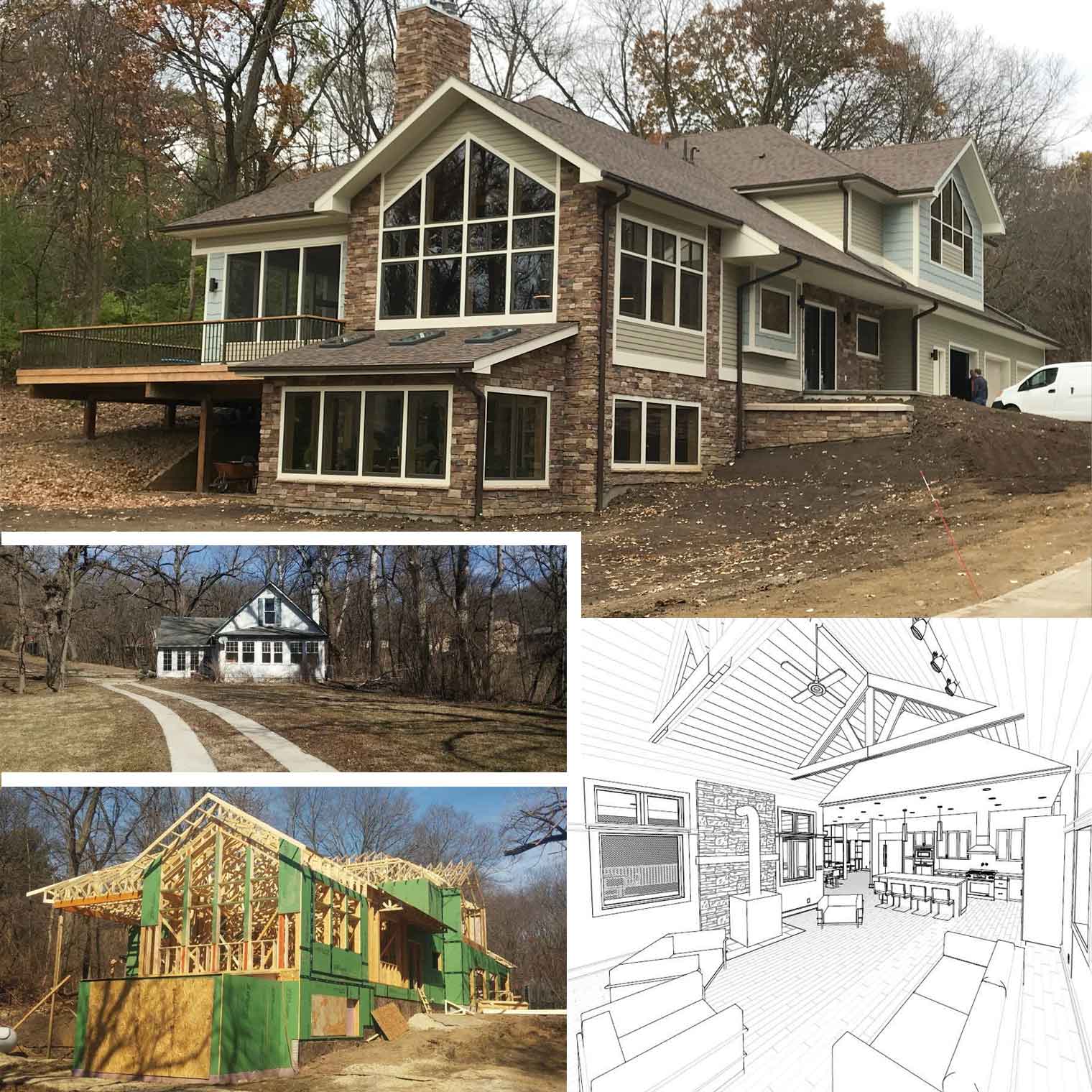
See the evolution of this custom designed home »
#4 Family of 6 gains much-needed space in this stunning kitchen remodel
What started out as a pantry remodel resulted in this family opting for an entirely new kitchen, mudroom, living room, fireplace and transition spaces leading to the kitchen. The end result is a stunningly efficient space for an active family with four teenagers.
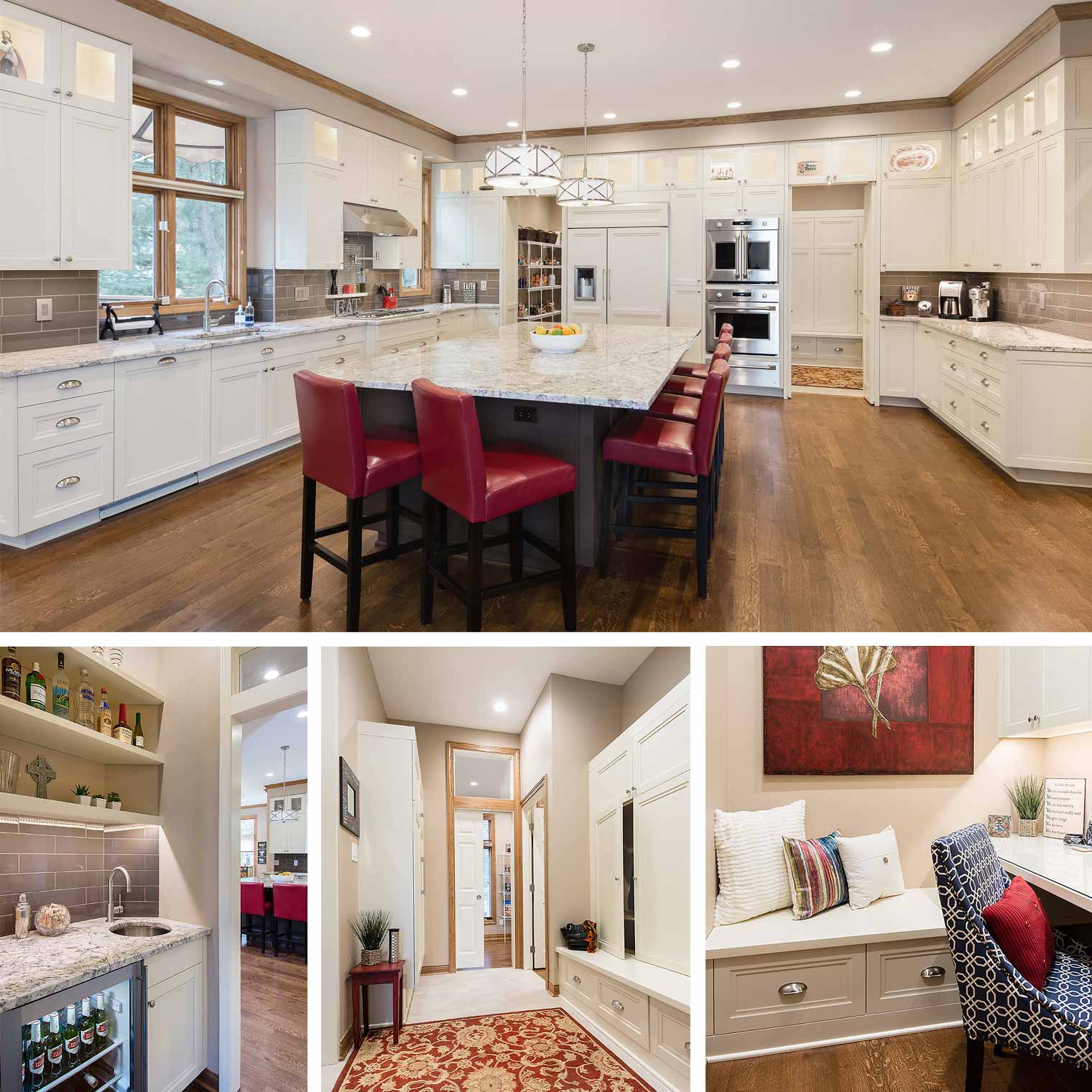
See more photos of this spectacularly functional kitchen remodel »
#5 Couple adds a cozy fireplace to urban loft home
These clients returned to us after a 2016 full loft remodel to add a modern fireplace to their eclectic home. See how we added weathered recycled barn boards and raw steel to create a rustic, yet modern appeal.
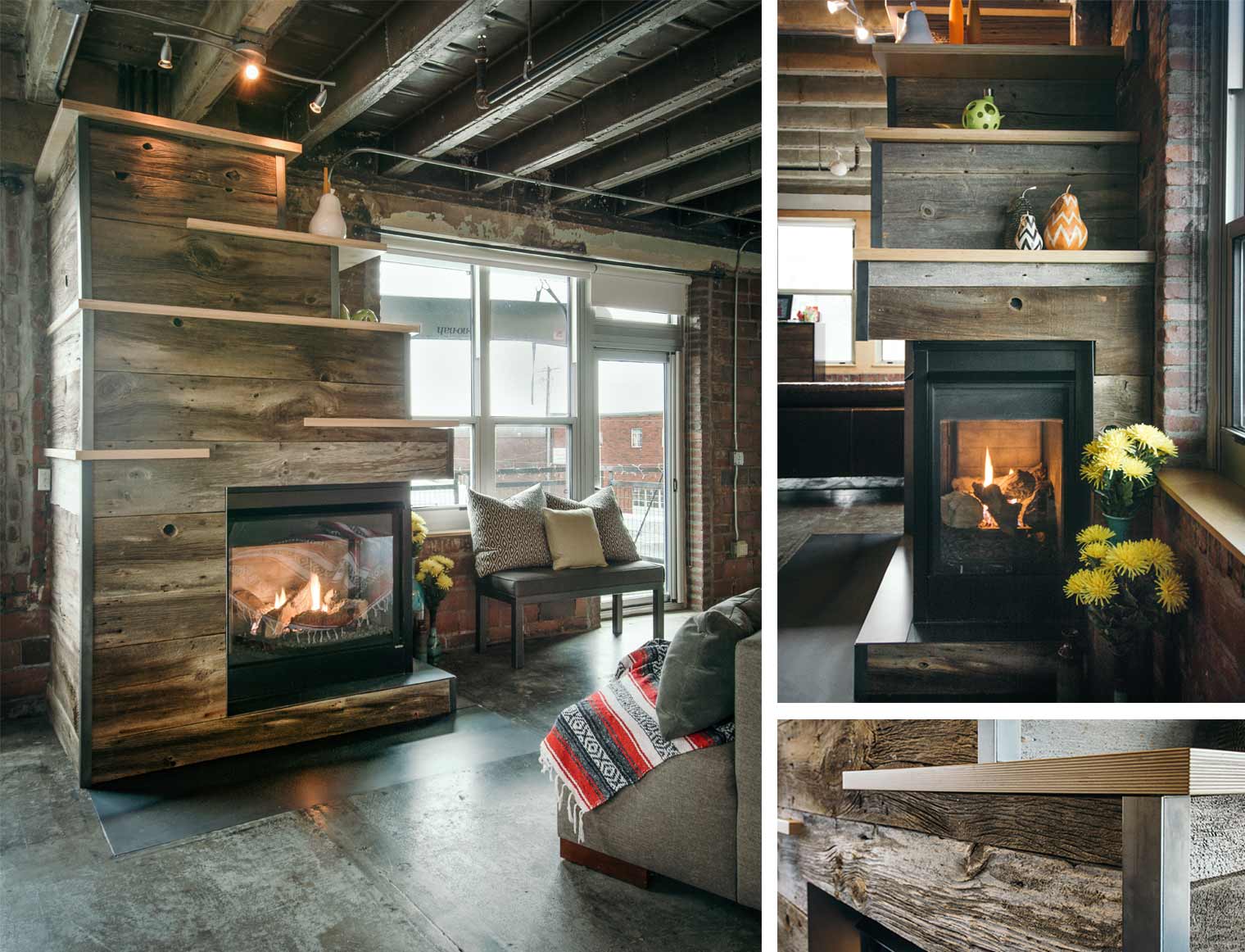
View more photos of this downtown loft with barn wood and steel fireplace »
#6 Transforming an 80s master bedroom into a magnificent master suite retreat
We raised the roof to heighten ceilings and then reconfigured the floor plan for better use of the space to include an amenity-filled master bath, closet and gorgeous master bedroom.
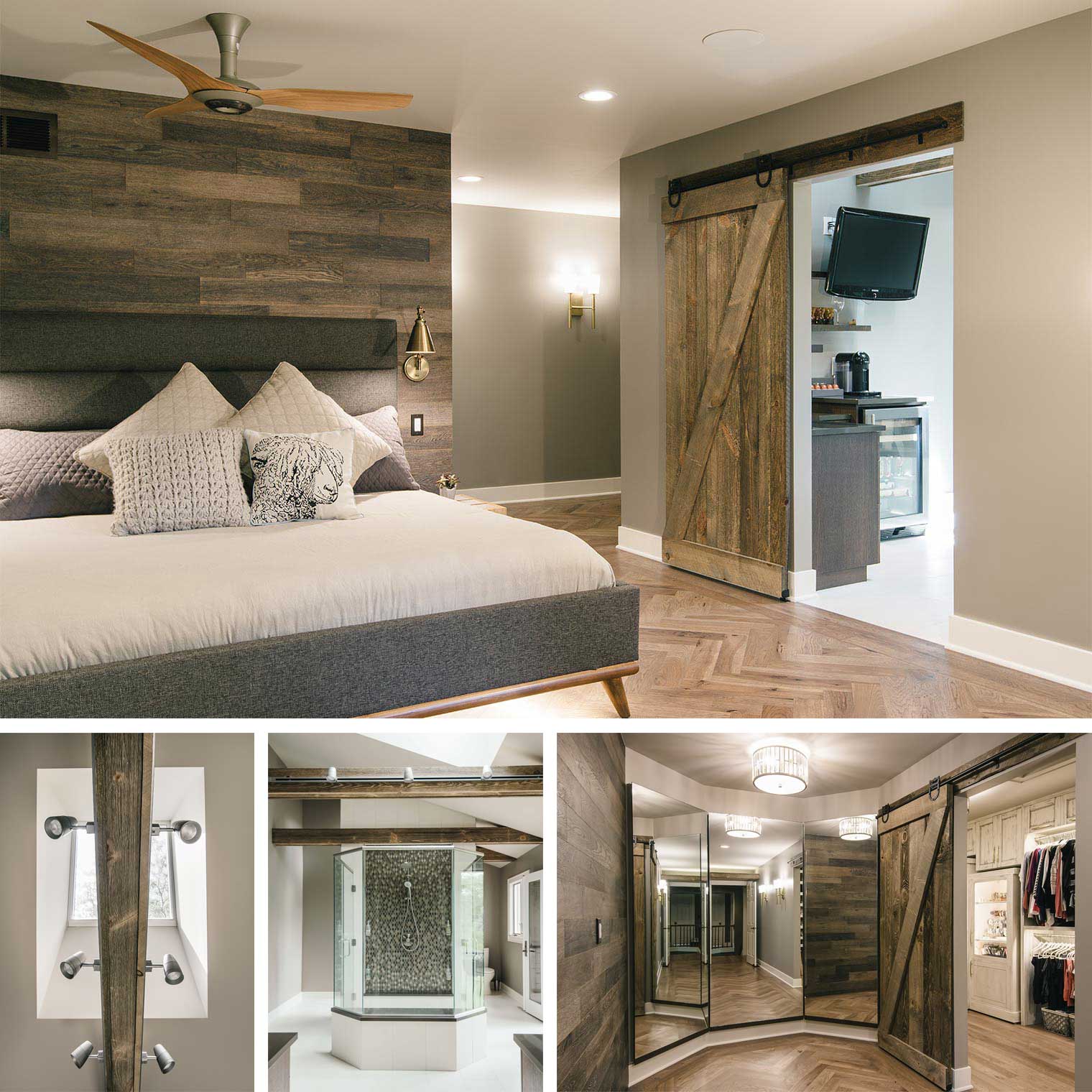
See how we created this funky and contemporary master suite »
#7 Country roads lead to a kitchen remodel using repurposed materials to add personality
Weathered barn wood, old doors and silo siding are just some of the salvaged materials we sourced and incorporated into this kitchen built for a special family that includes several furry rescue pets!
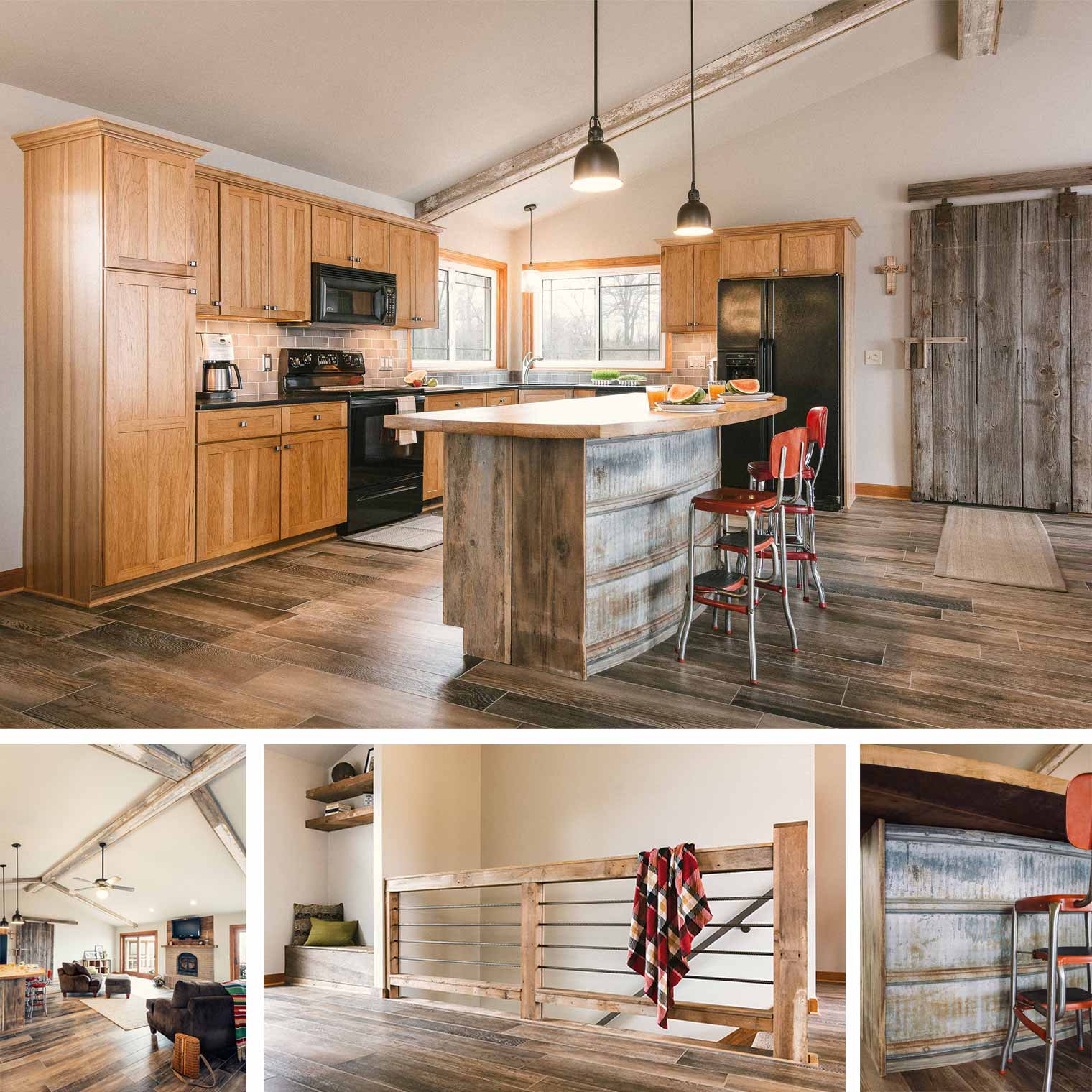
Read more about this casual, comfortable, no-fuss space »
#8 Traditional Des Moines Colonial gets a facelift
Before and after photos show the transformation with a new entrance, carport and garage roof. This stately home needed exterior updates that would also preserve historical integrity.
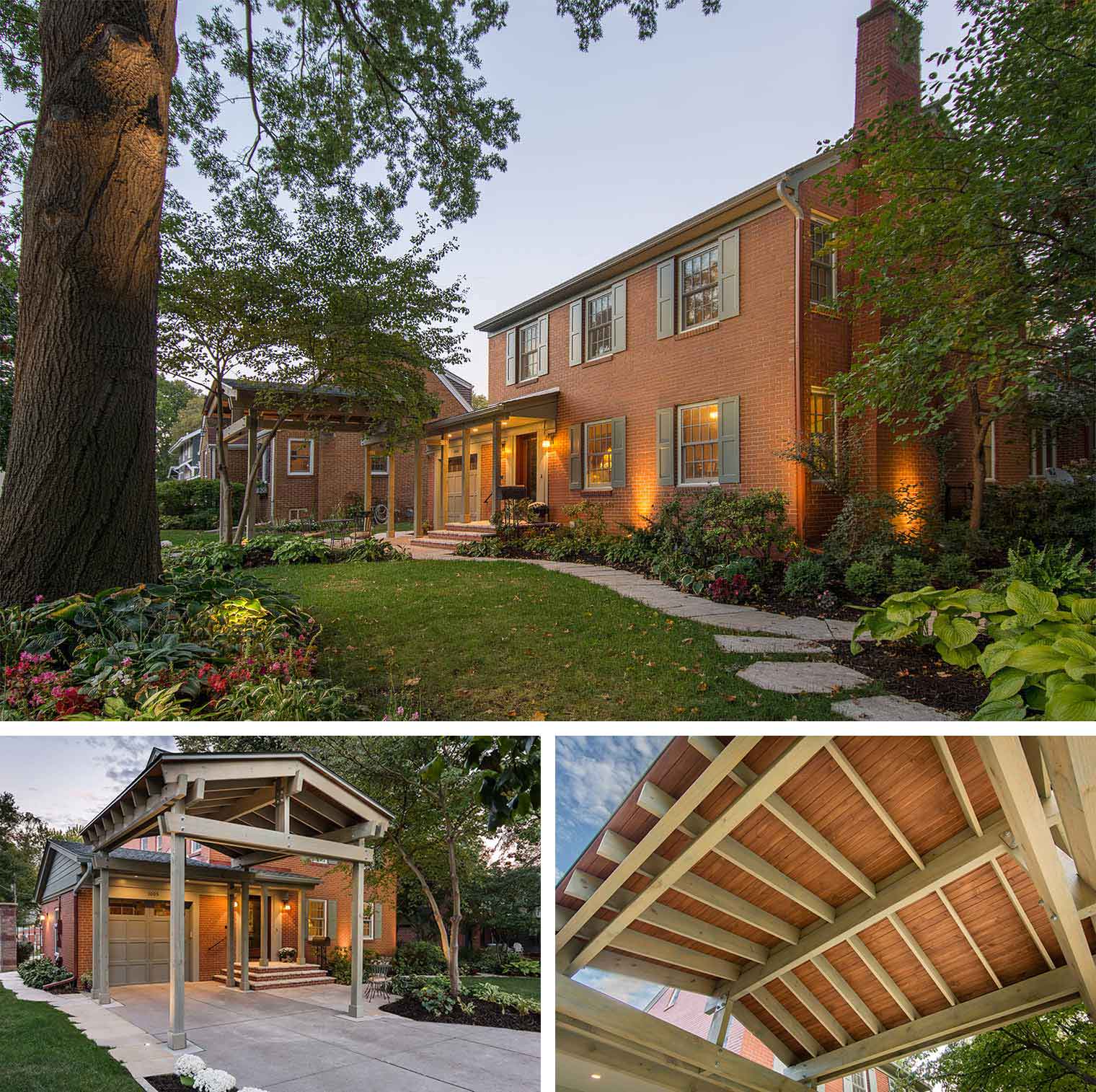
See the dramatic curb appeal created for this historic home »
Silent Rivers thanks you for your readership in 2017 as we look forward to creating beautiful remodeling projects, new homes and custom furniture in 2018! To stay current on our latest blog posts, please like us on Facebook and subscribe to our newsletter.


