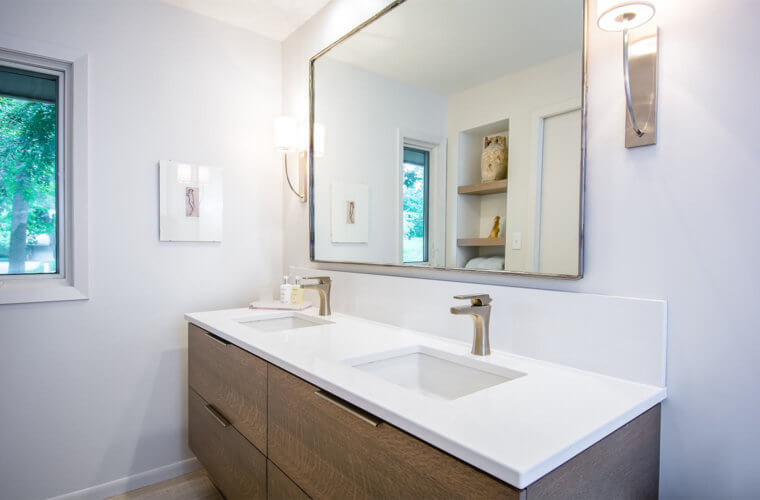Homeowners frequently ask us how to maximize their home’s storage space. After all, a design plan that integrates smart storage is foundational to an organized home! This collection of clever storage solutions we’ve created covers nearly every area of the house. May these ideas inspire the calm you seek.
VIEW STORAGE SOLUTIONS BY ROOM TYPE:
Mudroom and entry dropzone
Kitchen and pantry
Bathroom
Bedroom and multifunctional guest room
Master closet
Mudrooms and entries with organized dropzones
Upon entering your house, an orderly space designated for daily essentials enables you to feel organized from the moment you come home. Shoes, coats, bags, water bottles, keys, mail and all that other stuff we tend to “drop” at the door (hence the word “dropzone”) can be neatly corralled. It also creates more order when it’s time to leave the house, especially with kids!
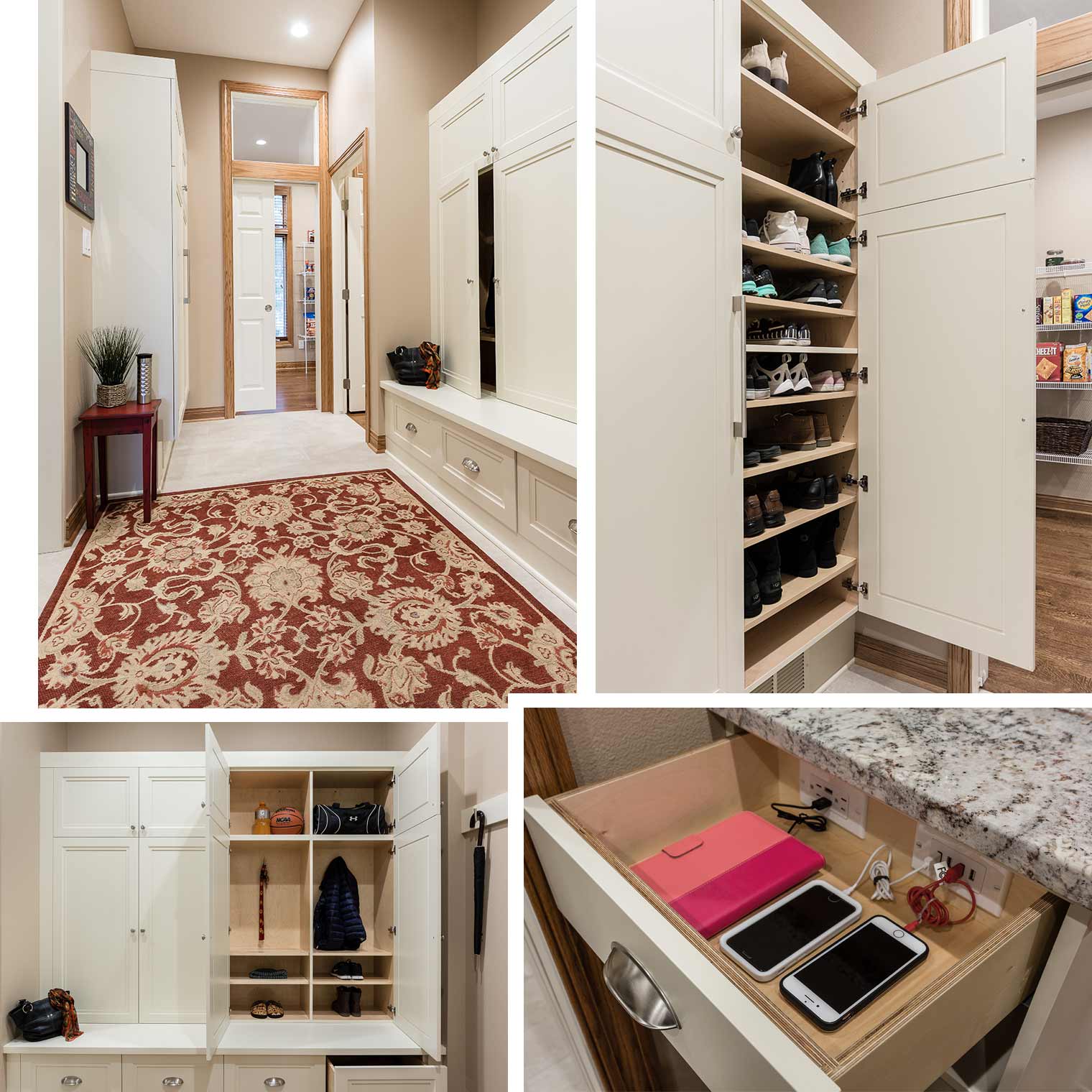
Did you ever think a mudroom could look so beautiful?! This home remodeling in Clive, Iowa involved creating a significant dropzone off the garage to keep this family of six well organized. Each family member knows which drawer, locker or cabinet houses their gear. The integrated shoe cabinet ensures street traffic dirt does not enter the heart of the home. There’s even a charging station built into a drawer. The position of the charging station is easily accessed from both the mudroom and the kitchen. More on this home remodeling project »
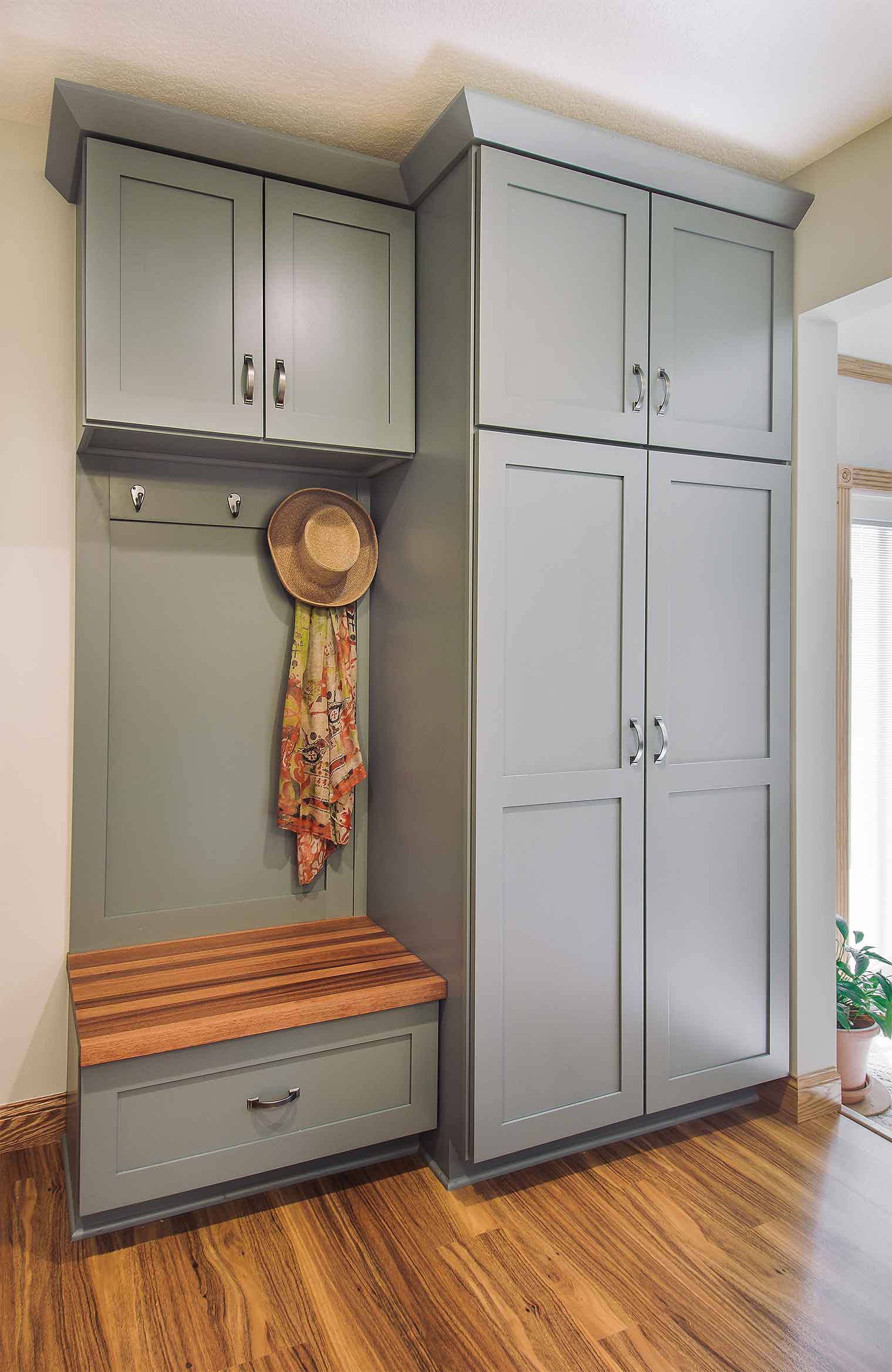
A lovely place to hang your hat! Even when there is not a lot of space, a small dropzone bench and “locker” is a breath of fresh air. No piles of coats and shoes. Orderly hooks, drawers and cabinets keep this critical area organized. More on this 1980s kitchen remodel »
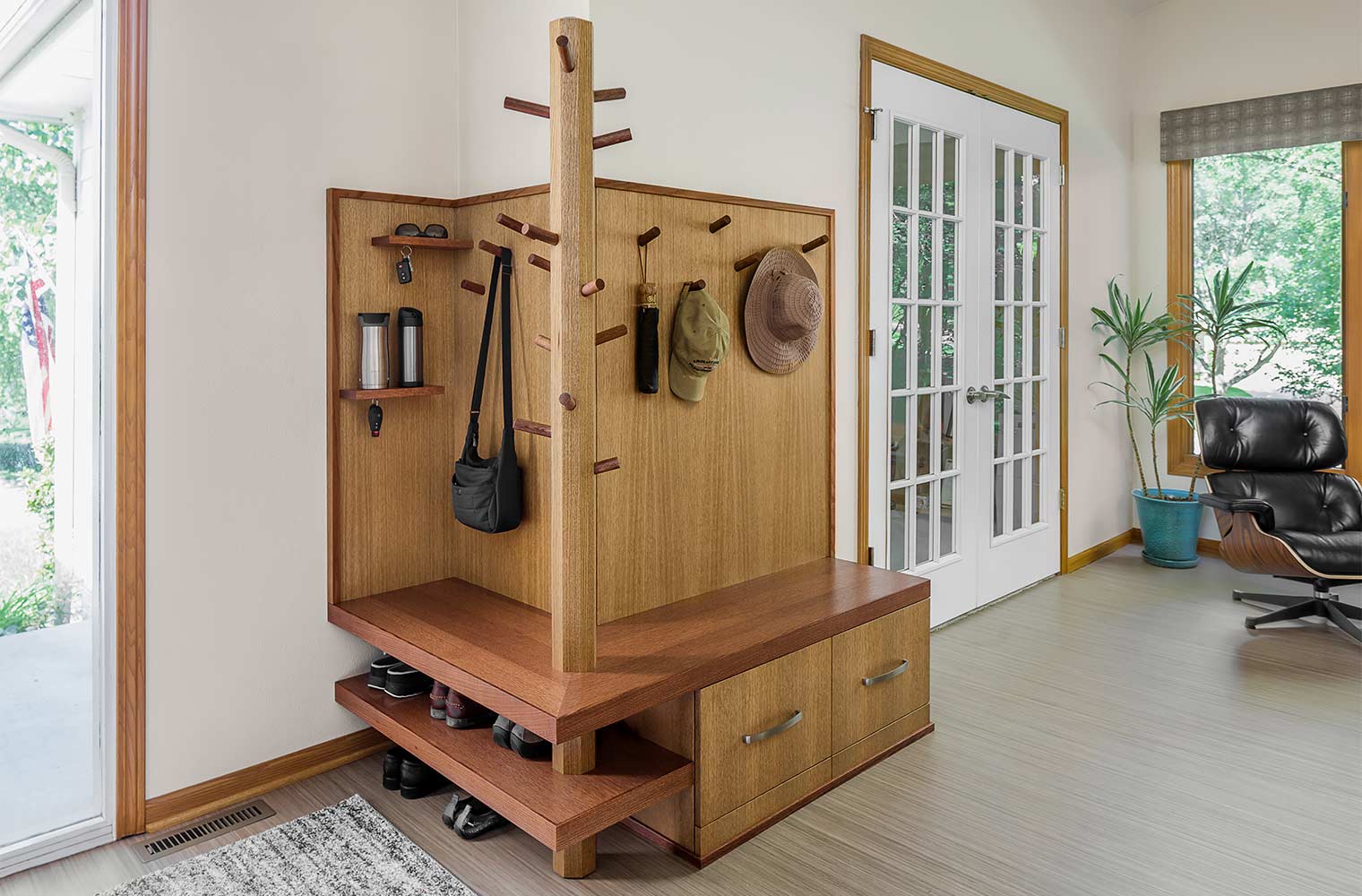
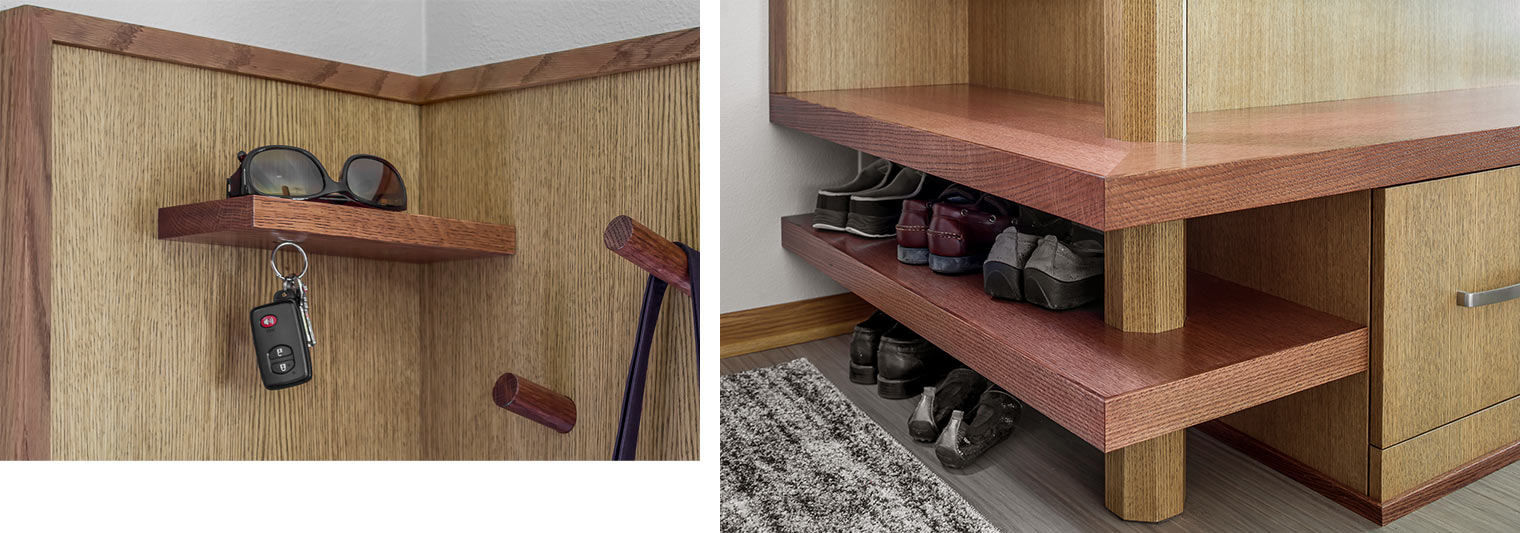
A very functional take on the classic coat “tree”, this entryway is outfitted with a wrap-around bench that makes a perfect dropzone. This flexible system of adjustable pegs will grow with the kids and accommodate many visitors’ coats, hats and shoes. Small shelves on the side are an ultra handy spot for sunglasses and water bottles. Plus the shelves are equipped with hidden magnets on the underneath side. Hold your keys close to the shelf and they pop right into their special hanging spot. More on this sustainable Des Moines home remodel »
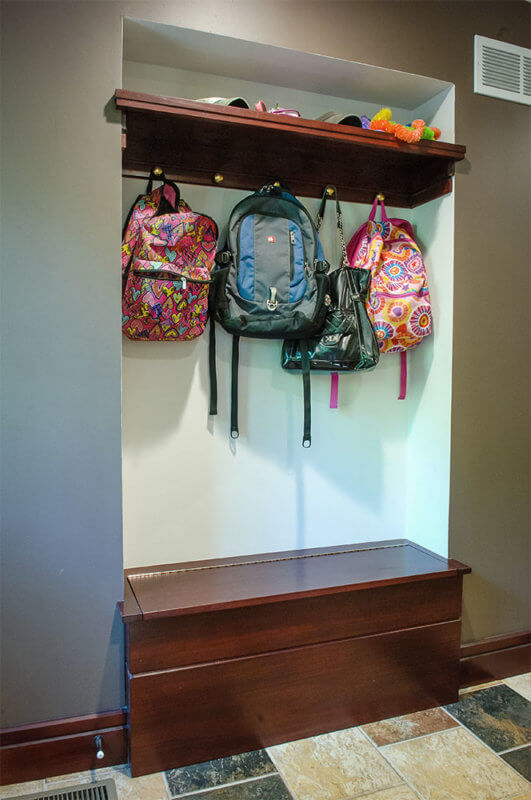
Notice how an entire room is not necessary to create a dropzone. Even a small nook can contain a built-in storage bench, shelves and hooks. More on this sustainable home remodel in historic Sherman Hill »
The needs of a dropzone actually require little space to accommodate. Having a bench as a place to sit down while removing shoes also creates a surface to set things down while taking off coats. It goes a long way toward creating peaceful entry and exit for your home space.
Kitchen and pantry storage solutions
We all know how many items we tend to have in our kitchen. There are numerous ways a good kitchen design can accommodate functional storage that keeps the family kitchen operating smoothly. Whether or not you have a large pantry, tiny pantry or no pantry at all, smart solutions like these create a space for everything.
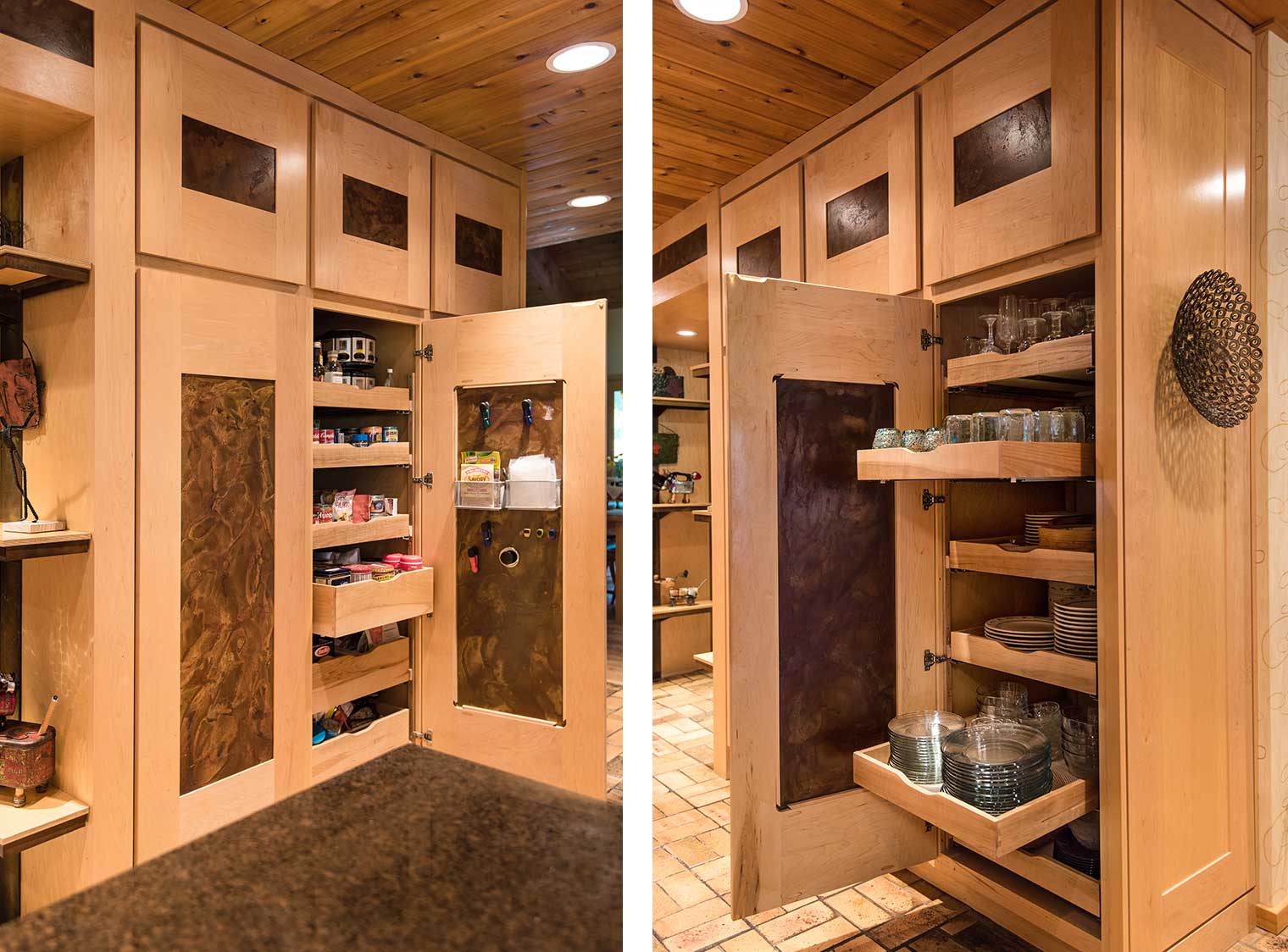
An integrated pantry means items are just steps away when needed. Large pull-out drawers engineered to handle significant weight hold plates, glasses and dinnerware in the kitchen cabinet closest to the dining room. How convenient!
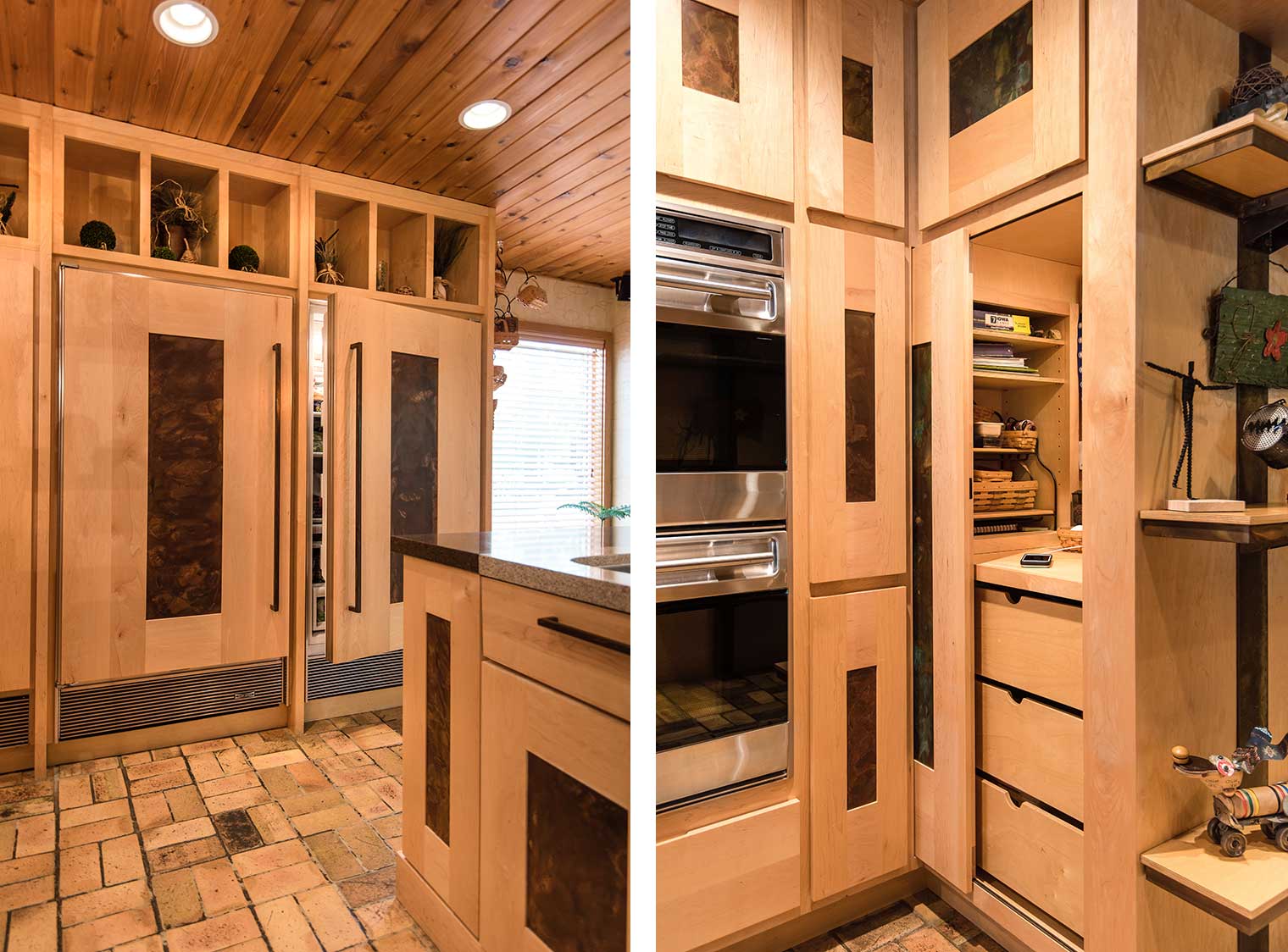
This kitchen is even equipped with display storage space above the concealed refrigerators, and a hidden message center! A clever pocket door opens to reveal communication central for this family. More on this Johnston midcentury kitchen remodel »
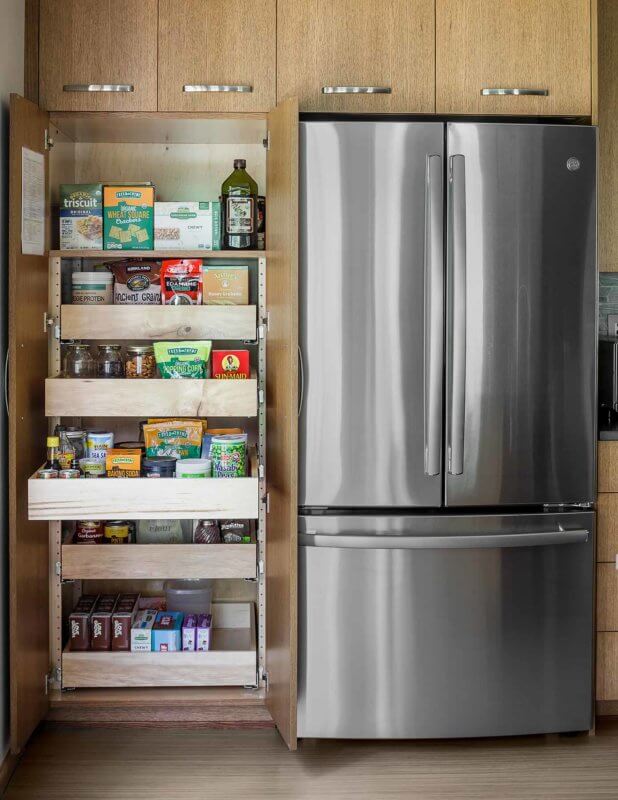
Here’s another integrated pantry that holds maximum storage in a small space. This custom cabinet has deep, adjustable pull-out shelves. The family uses the inside of the doors as their message center because notes are easily seen when the snack area is accessed! More on this sustainable kitchen remodel »
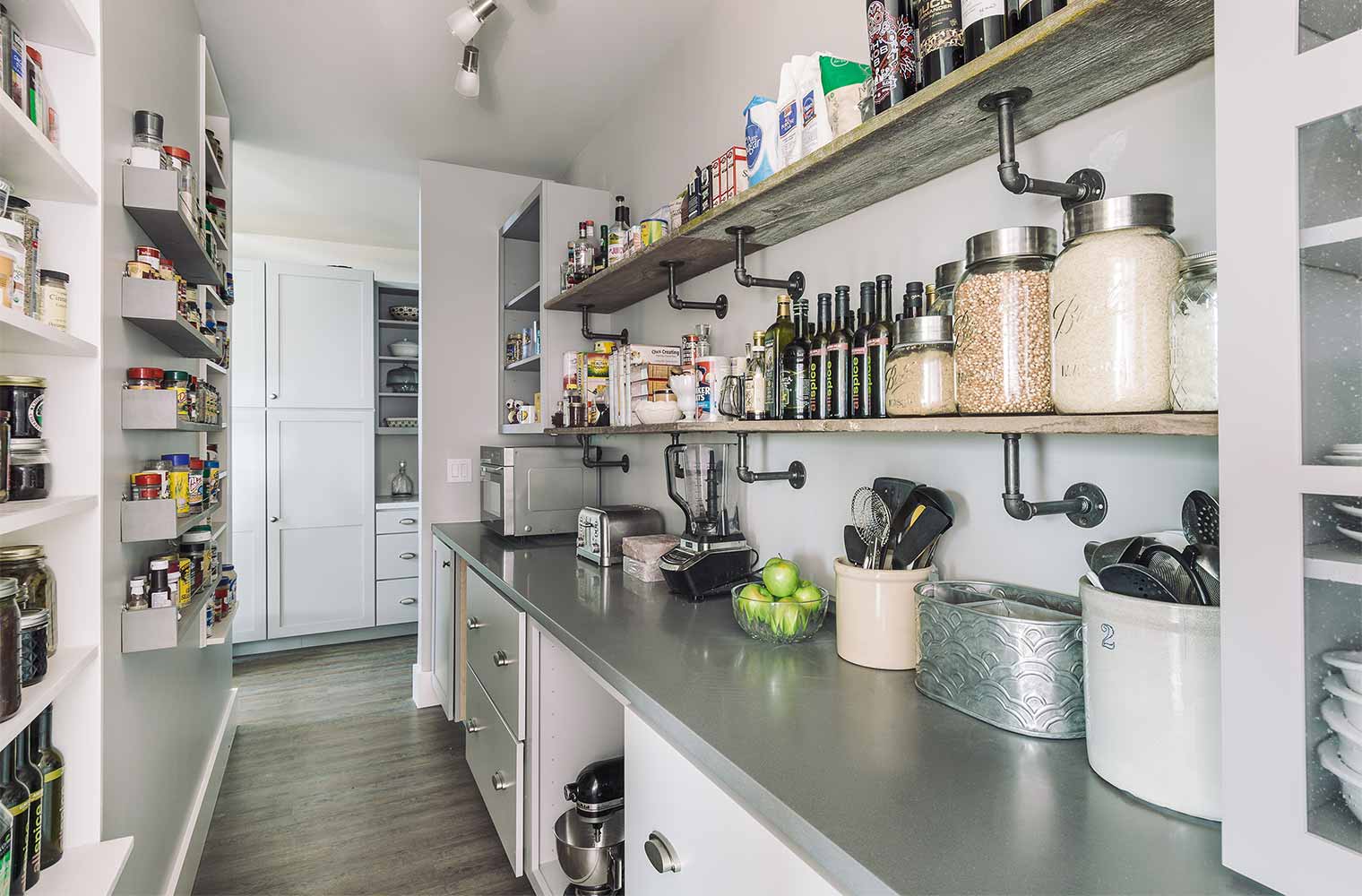
This walk-through kitchen storage area is called a butler’s pantry. This layout offers ample storage and easy access with its location just behind the kitchen. Since the pantry is somewhat seen, it has similar design aesthetics as the rest of this gorgeous industrial farmhouse home. The shelving is made from wood from the client’s parents’ barn. Galvanized pipes are used as shelving brackets. The long countertop makes this a very functional work zone. More on the design of this custom home »
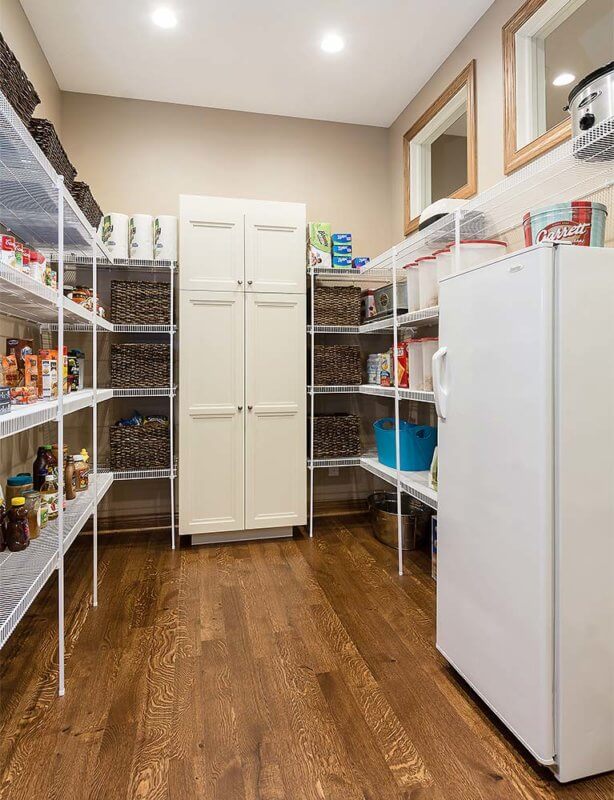
Able to be closed off with doors that look like kitchen cabinets, this walk-in pantry is loaded with shelves. Zones are designated for snacks, small appliances, serving ware, bulk foods and more. A small refrigerator takes care of overflow for this large family.
Transom windows to the kitchen allow natural light to brighten the space. Consideration of lighting is essential in a space where many items are stored. Being able to see and grab what you need quickly makes food prep go more smoothly.
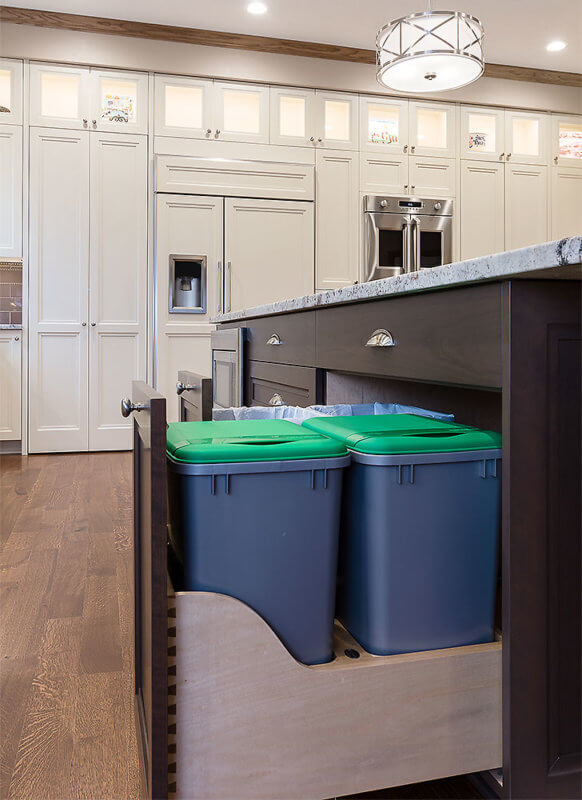
On the left, this photo of the adjacent kitchen to the above pantry shows the doors that hide the pantry. That’s well-integrated design! Now let’s talk about garbage and recyling cans. Something that you access dozens of times every day deserves serious consideration in your kitchen design. Pull-out bins stay hidden away and keep the kitchen looking clean. Notice how this large island holds two recycling bins, plus a bin for garbage and compost. More on this kitchen and pantry remodel »
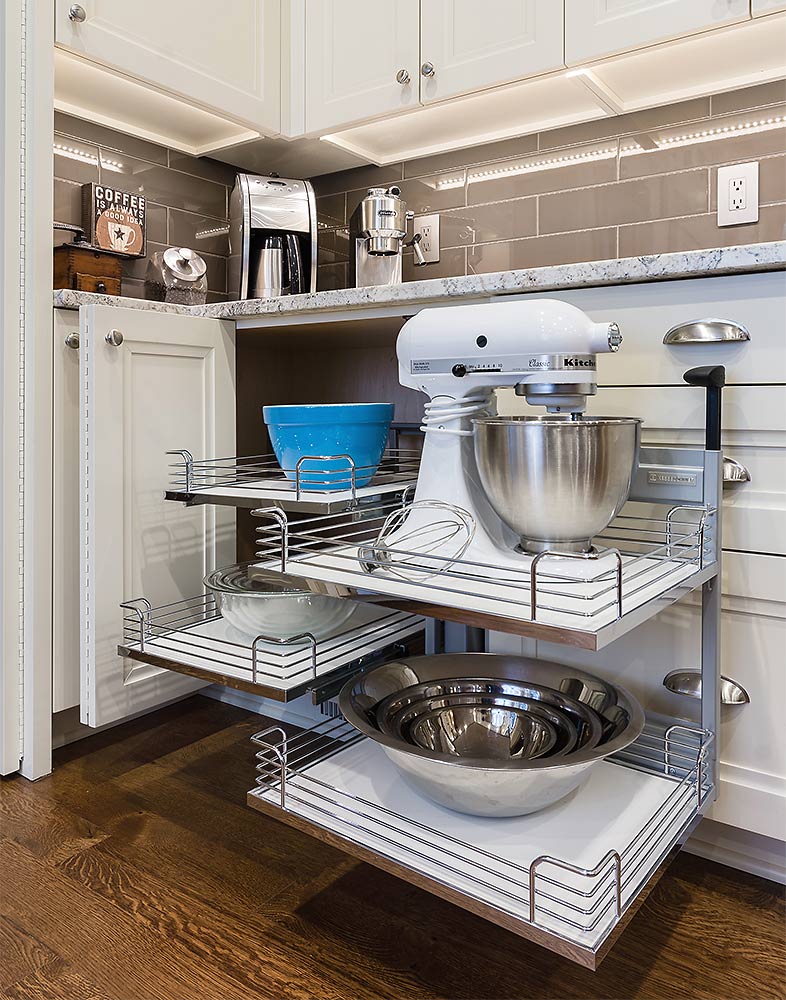
The “Magic Corner” cabinet is an excellent way to maximize a corner cabinet. Typically corner areas tend to be underutilized cabinet space. It extends outward, revealing additional shelving. This example shows a baking station. Other clients have used their Magic Corner cabinet to hold the juicing and smoothie station or even the fine China. See more kitchen storage solutions from this remodel »
Bathroom storage solutions
The bathroom is another area where many items are stored. Beyond towels and toilet paper, there are several personal products that need an organized home. Bathroom designs can often integrate a storage nook to maximize space.
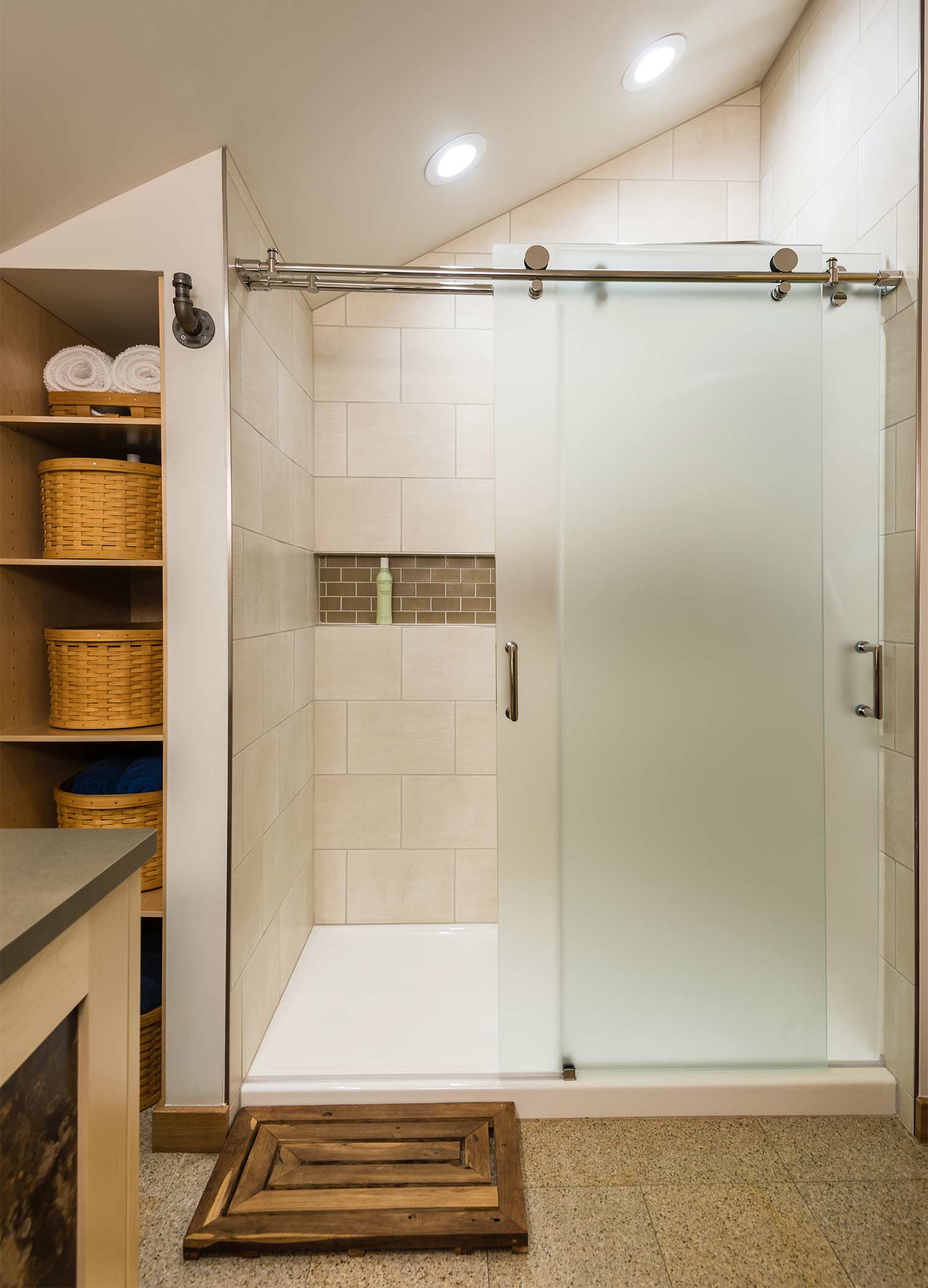
Next to this stunning frosted glass shower, an open shelving unit offers convenient organization. A space like this is great for towels, products or even laundry hampers which are available in all shapes and sizes. More on this bathroom remodel »
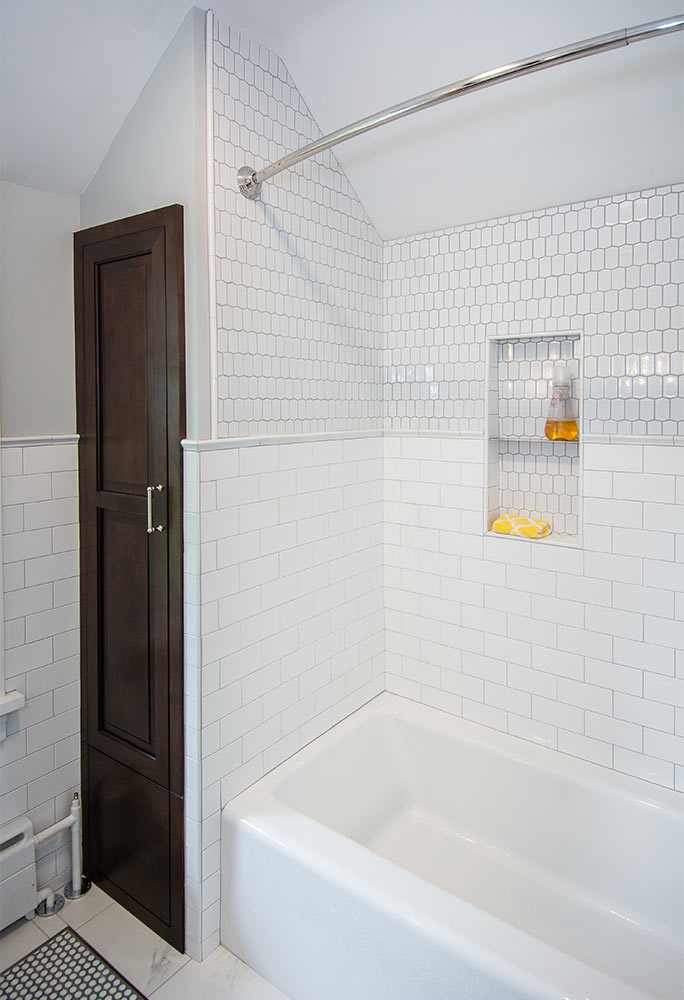
In a similar configuration, this Des Moines bathroom remodel incorporates a closed storage nook. Toiletries and towels are nicely hidden in this built-in custom cabinet to keep the space clutter-free. More on this vintage bathroom remodel »
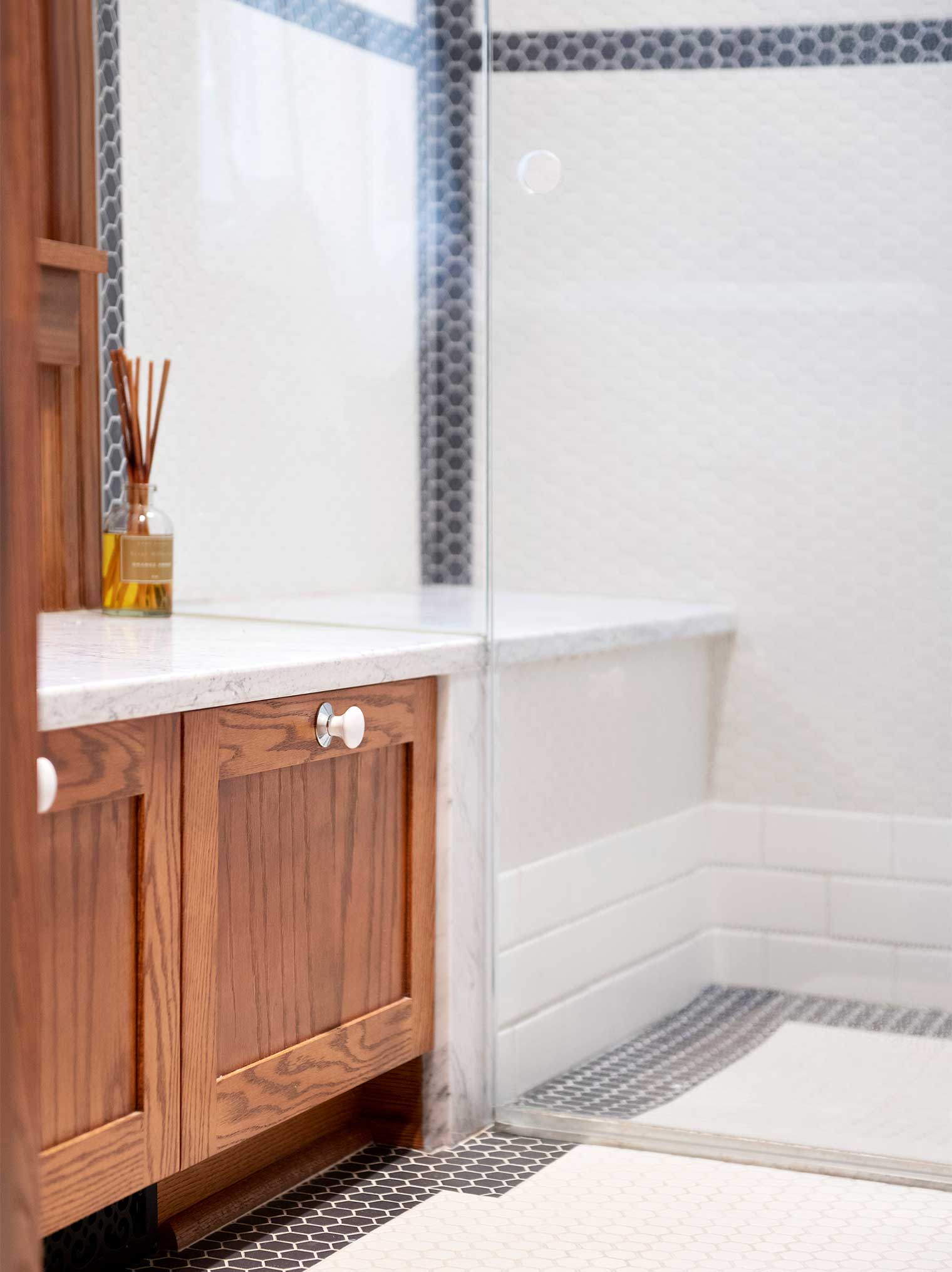
While we just saw examples of vertical bathroom storage solutions, here’s a beautiful horizontal storage nook. Positioned beneath a window, these storage drawers are topped off with a bench that continues through the glass shower surround to also serve as the shower bench. More on this historic Des Moines home remodel »
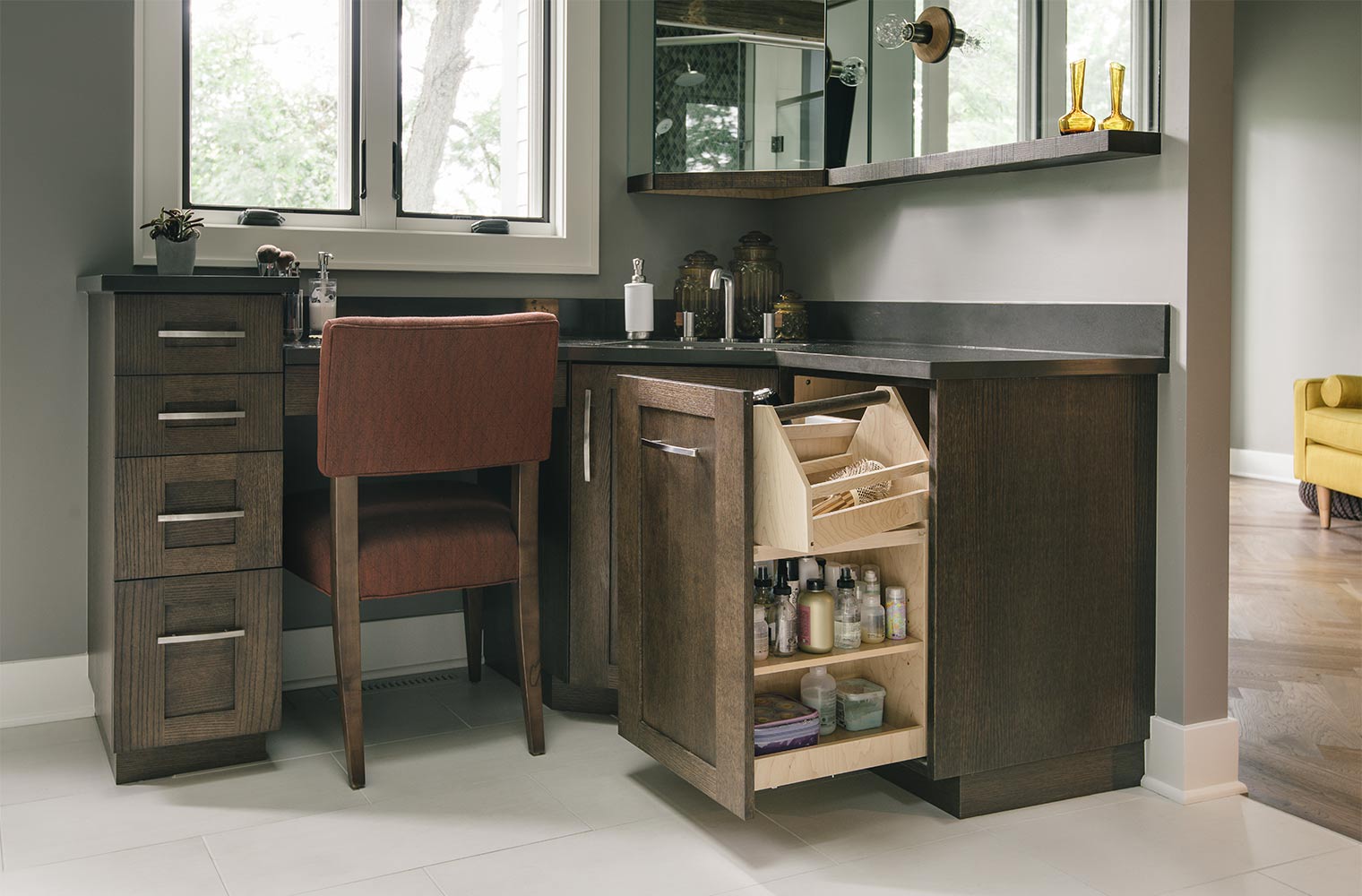
This large bathroom vanity was designed to include a makeup station with several drawers. The slide-out cabinet contains lift-out bins. This makes it easy to grab just the essentials needed at the time. More on this master suite remodel »

When room allows, it’s nice to have large storage cabinets in your bathroom. We builts this vanity to be flanked by two storage towers. Notice how the change in color keeps the space feeling open and balanced, rather than a wall of cabinetry. More on this bathroom remodel »
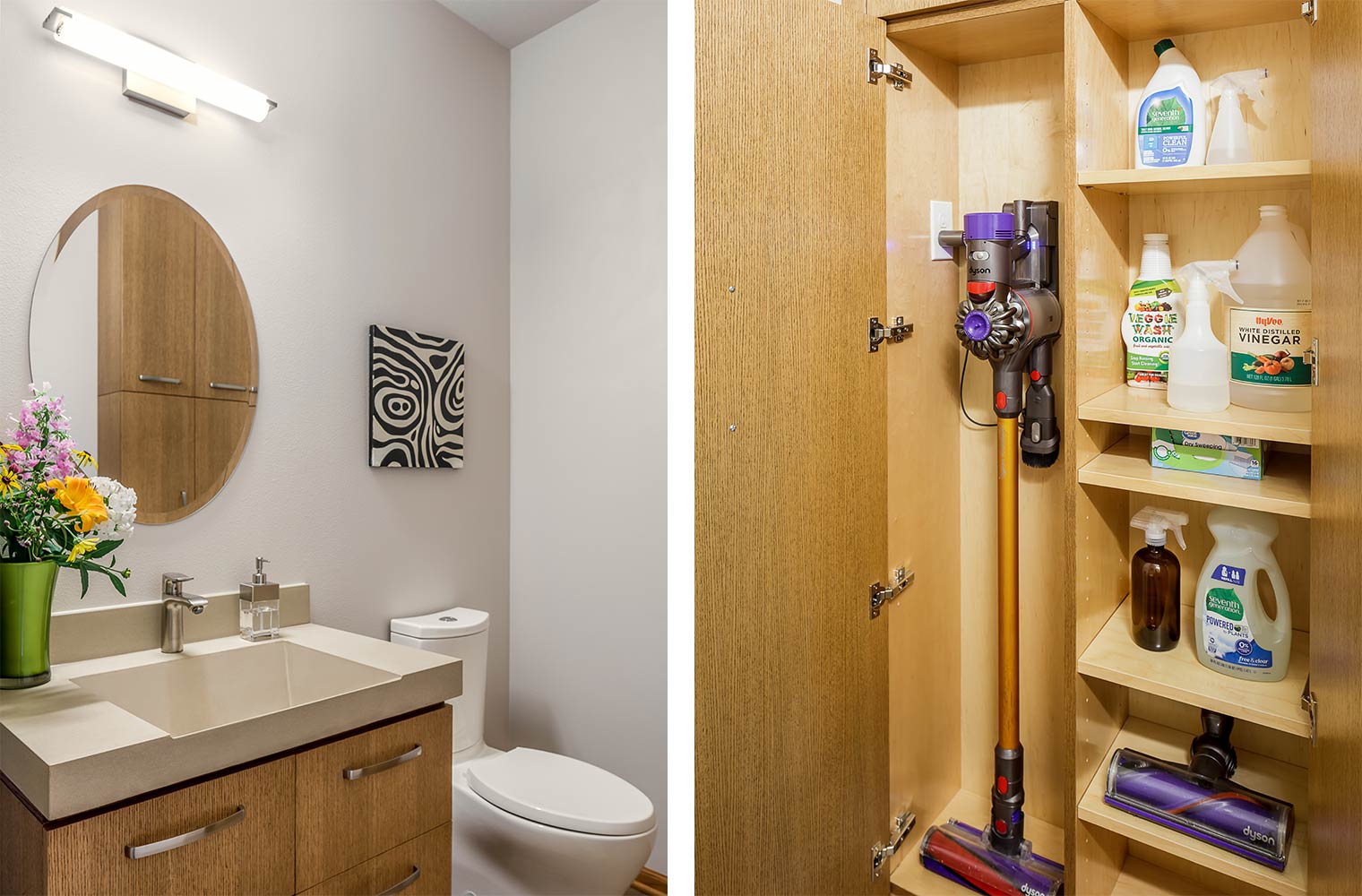
For those who love their cordless vacuum, this bathroom holds a convenient place to store and charge it. In a tall skinny cabinet across from the toilet is a beautiful cabinet outfitted with electrical outlets. The Dyson vacuum, along with other cleaning supplies, is housed here in an orderly, space-efficient footprint. More storage solutions from this project »
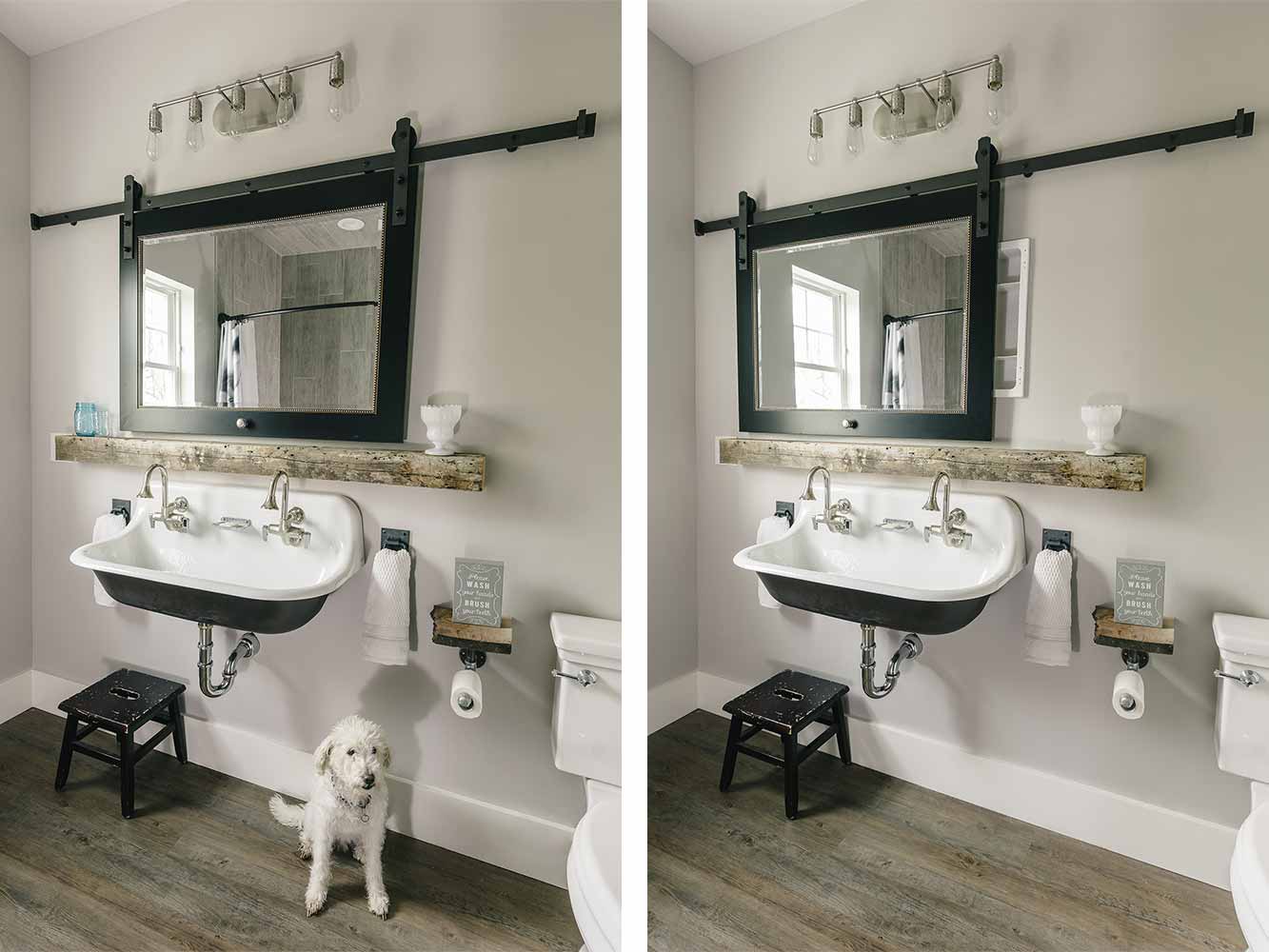
Medicine cabinets can be very handy, and here’s fresh take with a vintage feel. Above this bathroom’s wall-mounted utility sink and salvaged wood shelf is a sliding mirror. Slide the mirror to the side to reveal two medicine cabinets! Read more »
Bedroom and multifunctional guest room storage solutions
While furniture carries the load in these spaces, sometimes built-in solutions do the job better.
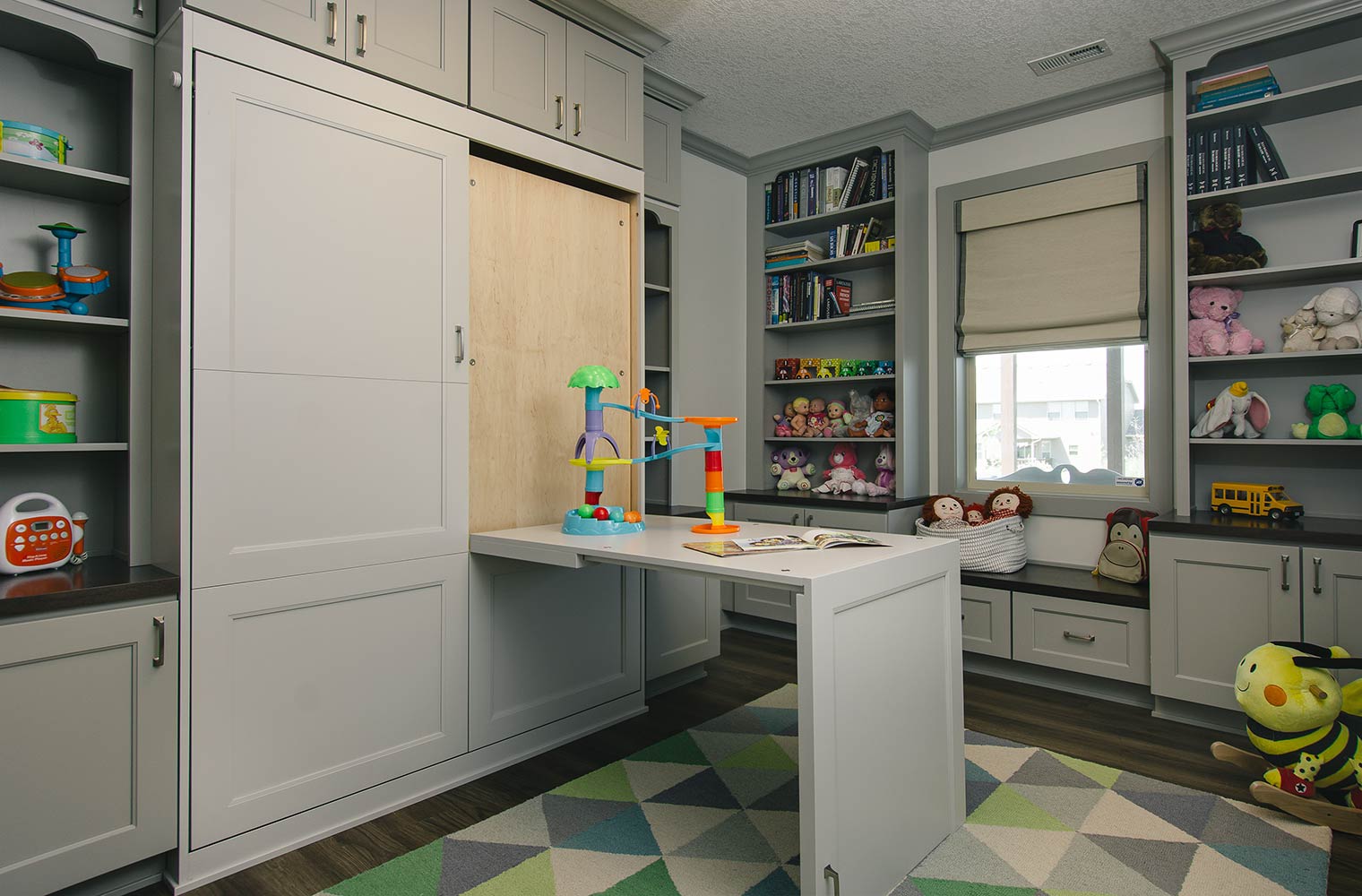
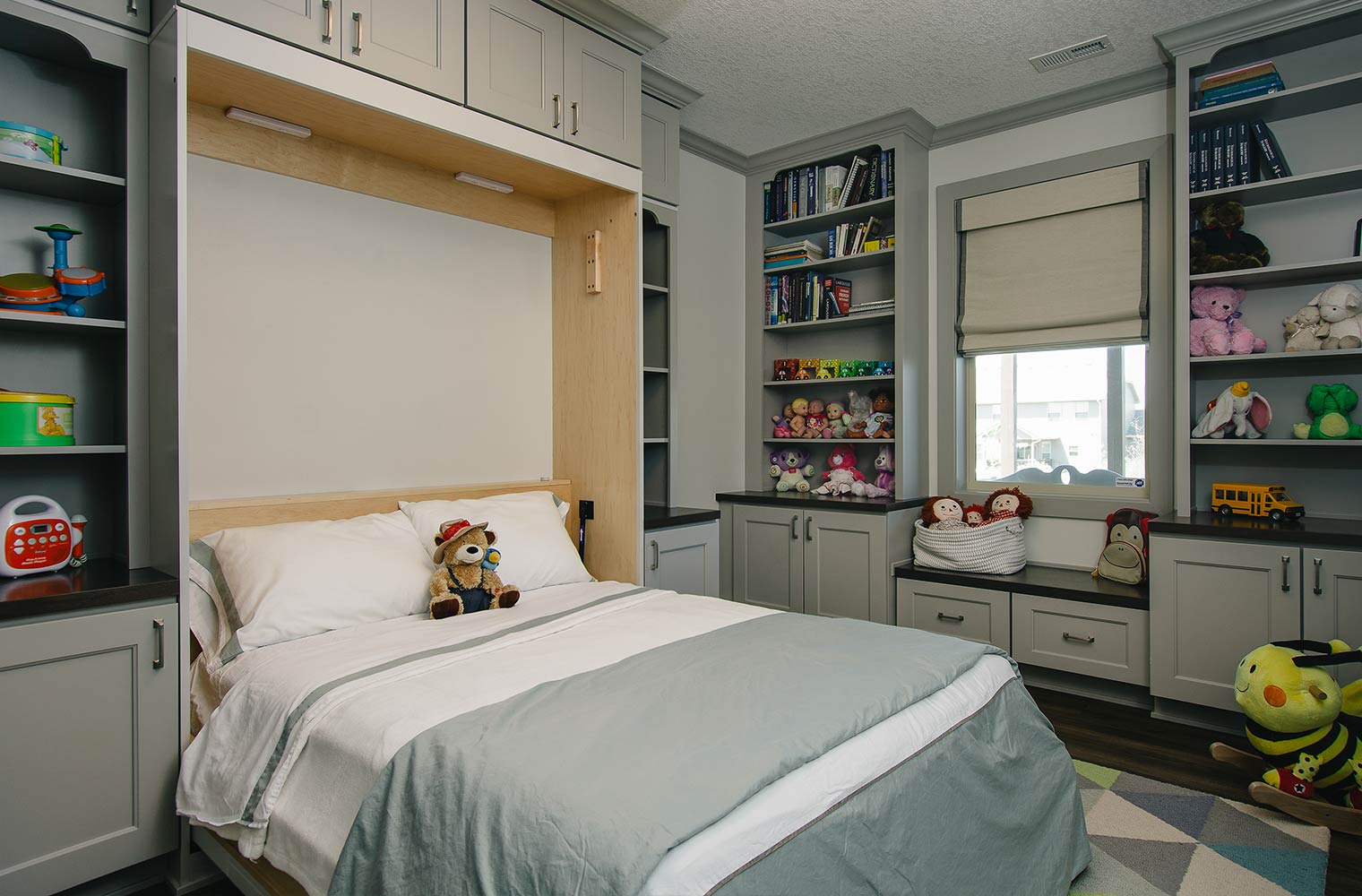
In this basement finish in Clive, Iowa, the bedroom also serves as playroom, office and guest room. To accomplish all these functions, a 3-in-1 Murphy bed lives among the built-in storage cabinets and shelves. It can be entirely closed to open up floor space. Pull down one side for a single desk, or pull down both sides for a double-wide desk. And when guests arrive, a double bed is ready in minutes. What a clever multipurpose room! More on this basement remodel »
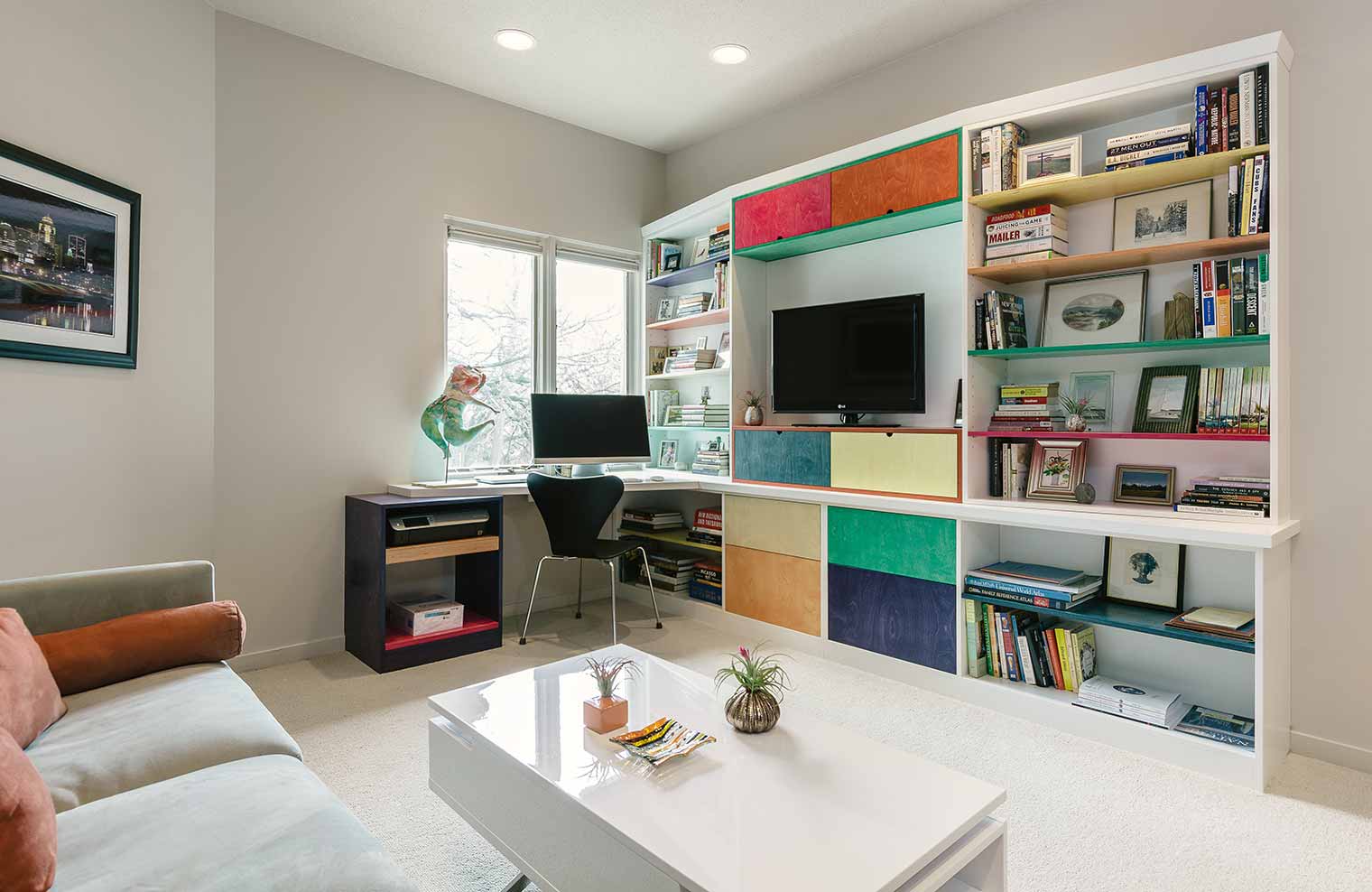
A bright and colorful example of a flexible bedroom, this room also serves as office and den. The custom built-in was designed with shallow shelves to maximize floor space in the room. The tapered upper bookcases and shelves, and the corner desk, give it a geometrical feel. While the piece is still large, it doesn’t encroach on the space, allowing plenty of room for a pull-out sofa when needed. Read more »
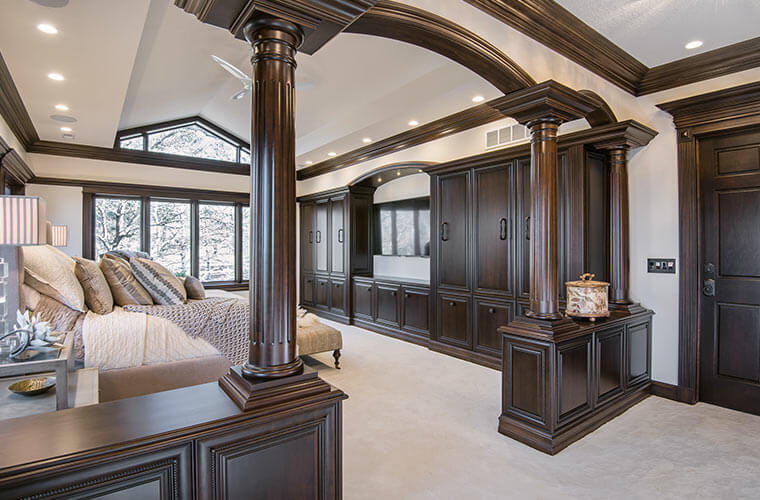
This elegant master bedroom features a wall of custom cabinets that holds significant storage. Also serving as an entertainment center, these custom paneled bookshelves with curved wood moldings negate the need for dressers within the bedroom. More on this elegant master suite remodel in Urbandale »
Master closet storage inspirations
A spacious master closet is a dream many of us have! We’ve had the privilege of creating a number of glorious closets that have inspired many. Here are some favorites.
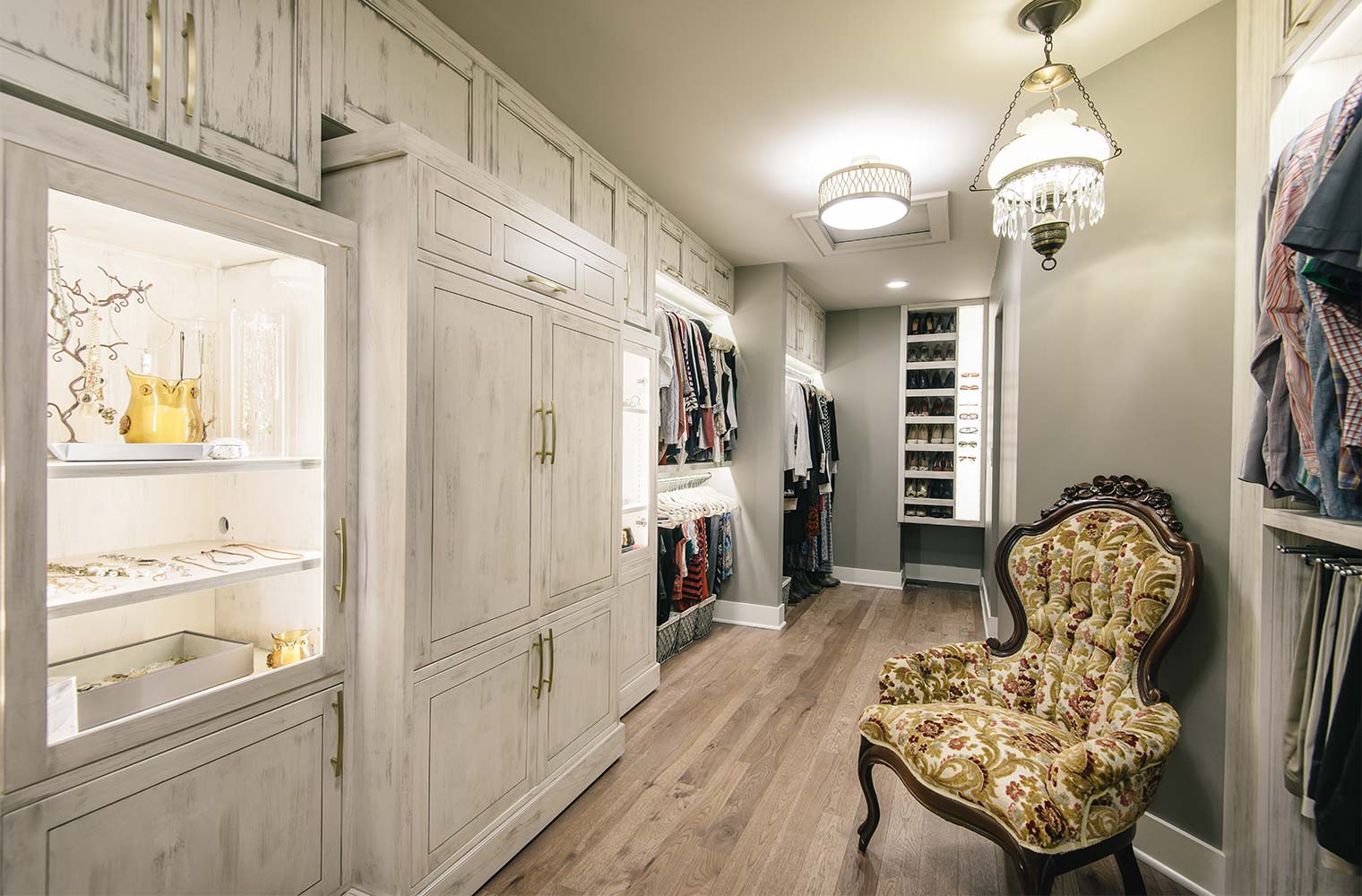
Antique meets contemporary in a dressing suite inspired by a love of merchandising. Lighted display shelves and built-in wardrobe space complement the master bedroom while keeping clothing and accessories extremely organized.
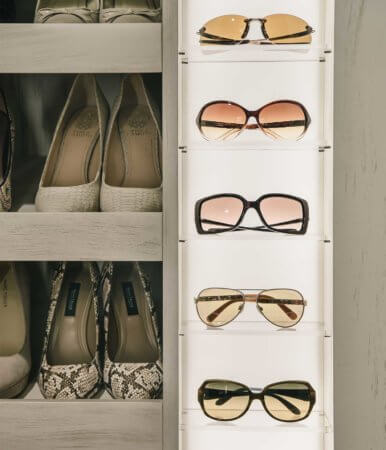
There’s even a section for her heels and eyewear that any retail space would envy.
His section of this grand closet holds clever ideas that can be incorporated into small and large closets alike. Check out the shoe drawers. Simple dowels in the bottom of the drawer allow shoes to be stored at an angle. This allows more shoes to fit in a small space and makes it easier to grab the ones you need.
Pull-out racks are a simple and space-efficient way to store slacks and ties. And for ease in hanging and selecting garments, pull-out rods can be tucked away when not in use. This makes it so much easier to button that shirt on the hanger to mitigate wrinkles. More on this master suite remodel »
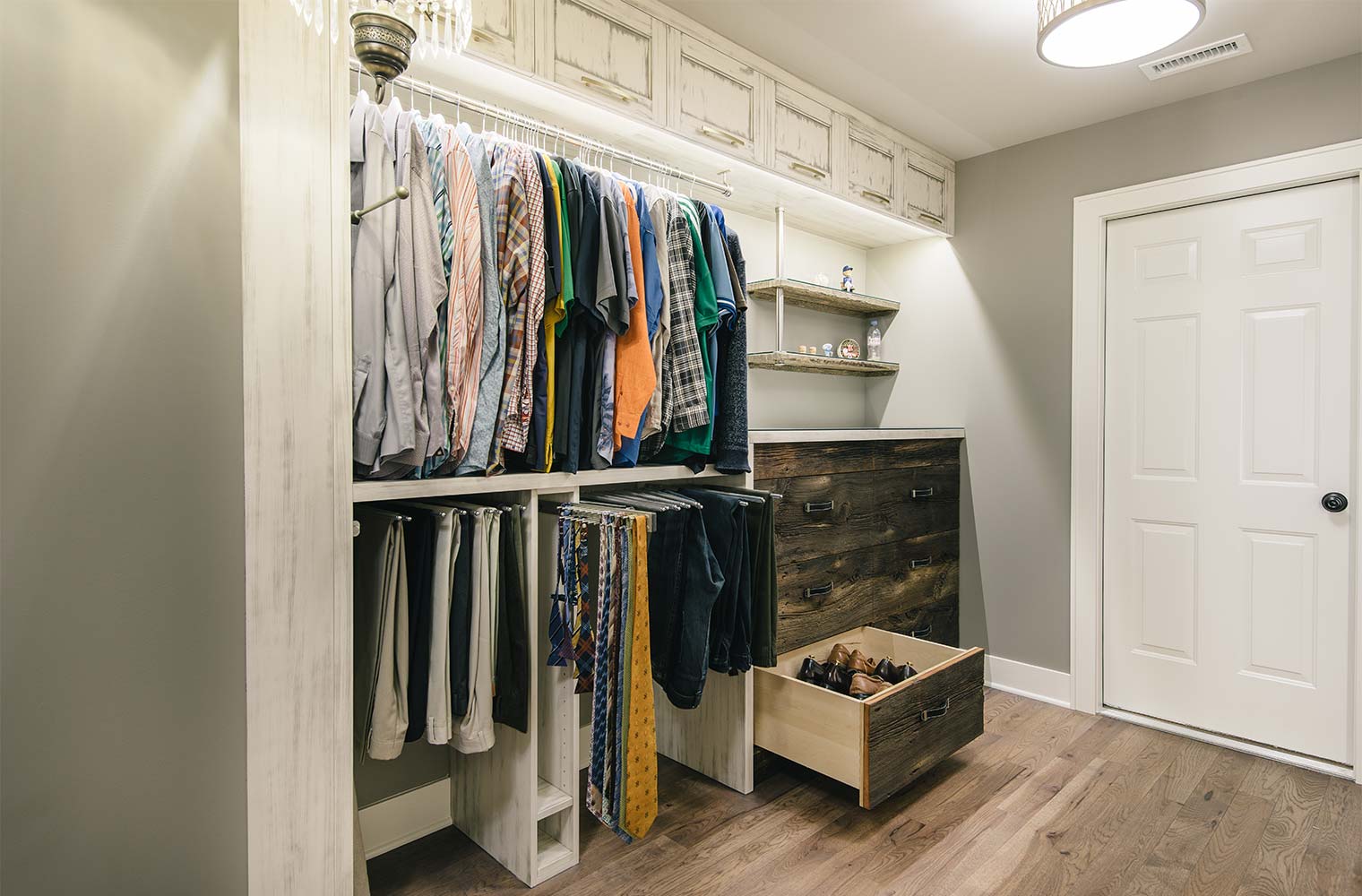
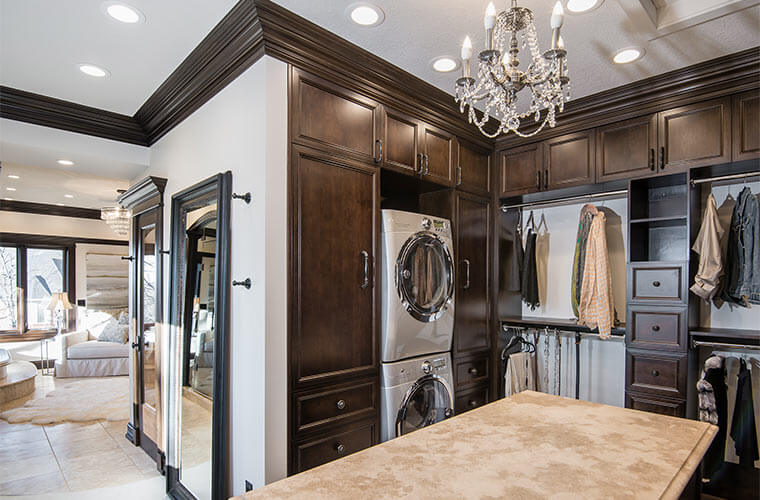
This elegant master suite includes a walk-in closet where every bit of space is thoroughly designed. A large island creates easy folding of clothes after getting them out of the nearby dryer. Built-in drawers and tall storage cabinets allow space for specific items. Double-stacked hanging areas maximize his and her wardrobe space. There’s even a hidden ironing board! More on this elegant master suite remodel »
Good design helps you maximize space throughout your home, giving you storage solutions that bring peace and organization.
To discuss ideas for your home, contact Silent Rivers for a free consultation »
