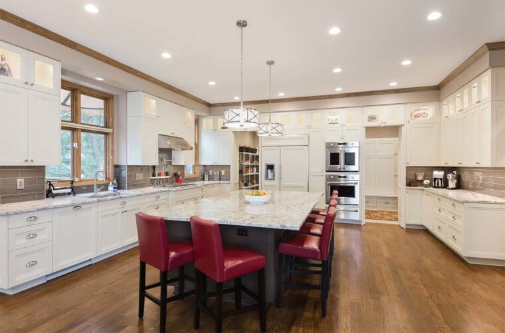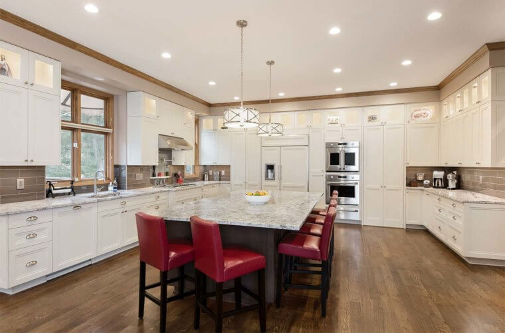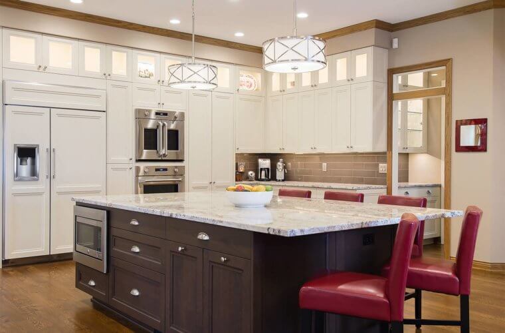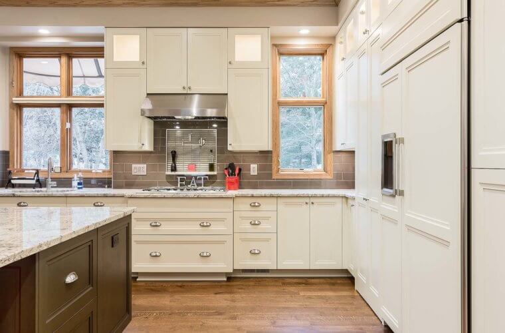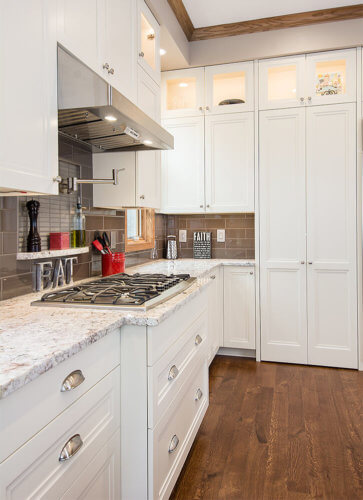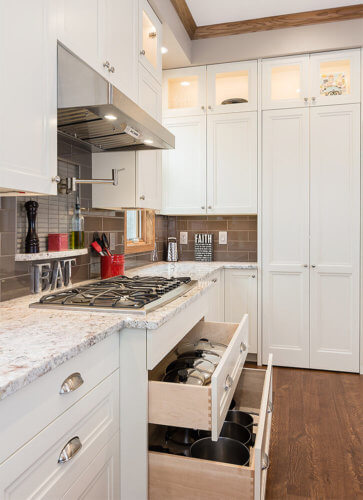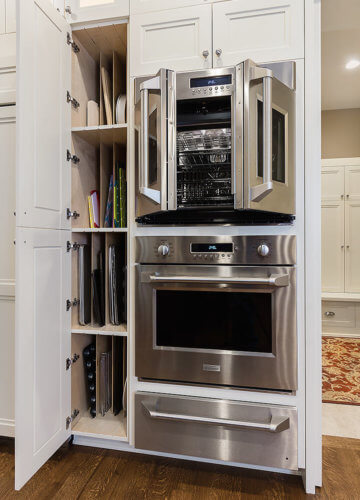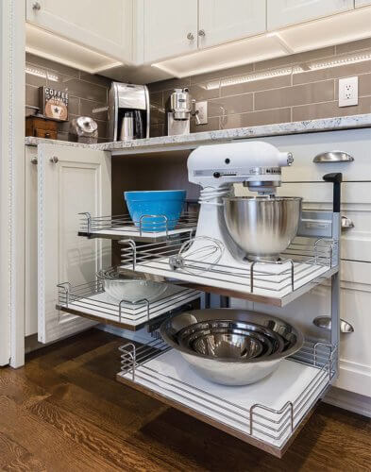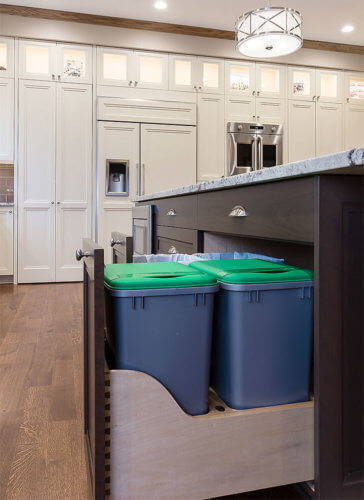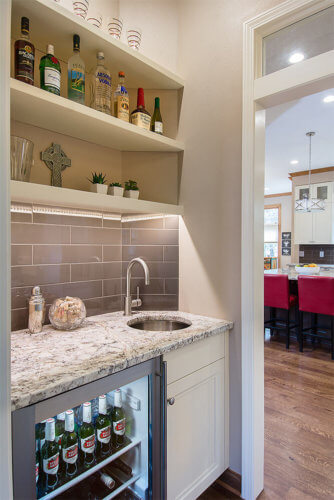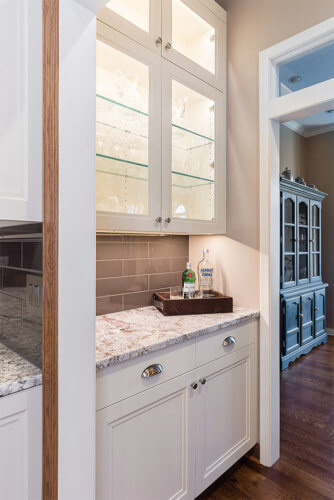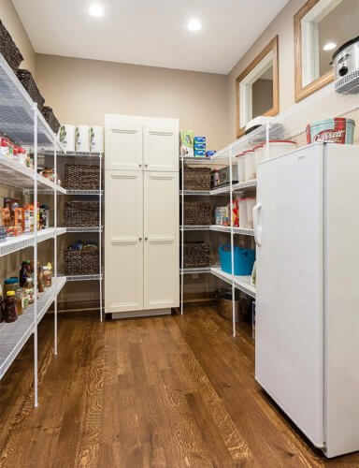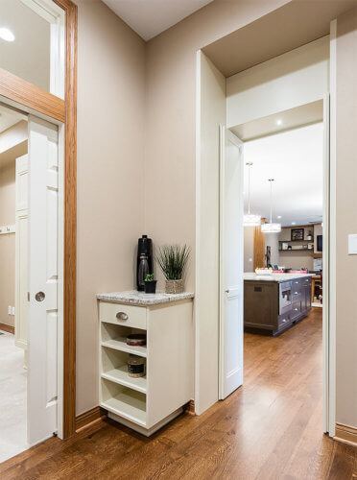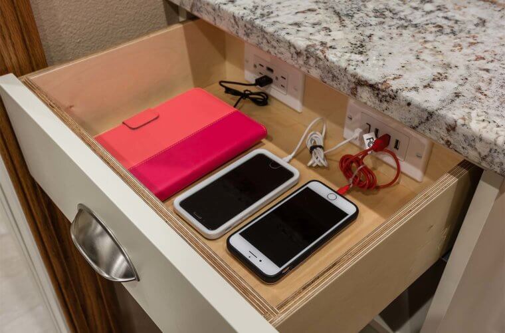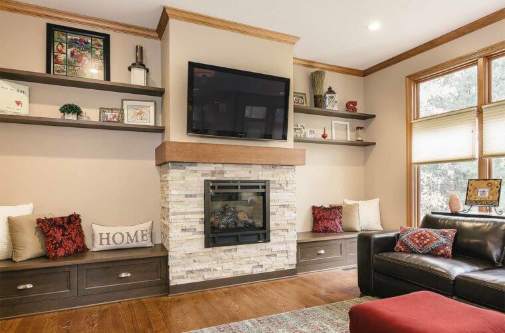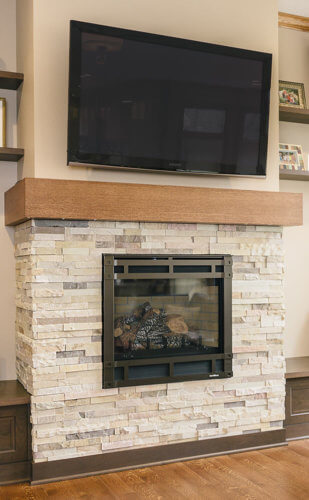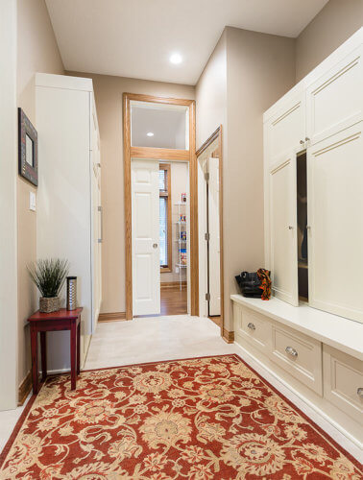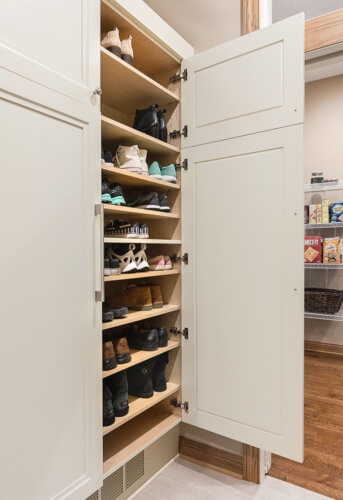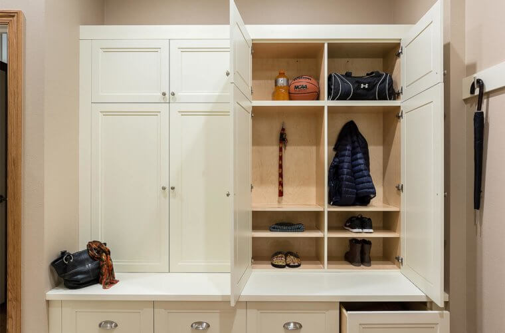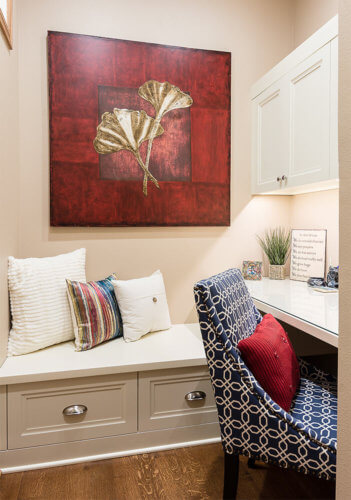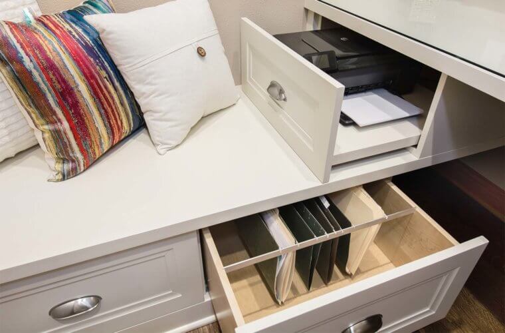This client’s existing kitchen floor plan was spacious, but it just didn’t serve the needs of their family of six. Our goal was to create increased flow to better service the needs of a large family.
We opened up the first-floor layout of this spacious home by removing walls and under-utilized spaces, including an extra bedroom and bathroom. A new support beam was installed to make this layout possible, allowing us to design a very large, open and functional kitchen with ample amounts of custom storage. Nearby is a highly organized mudroom with custom storage solutions, a family room with a beautiful new stone fireplace, a large walk-in pantry with an extra refrigerator, butler’s pantry, bar area and a small office nook that perfectly delivers on our clients’ wish list.
A key aspect of the new kitchen layout is the size and position of the center island that was designed with built-in storage. With plenty of floor space around it, the island becomes a gathering spot for family conversations at the end of the day, the family hang-out while dinner is in the oven and even giant cooking parties among friends!
The french-door double oven is flanked by a storage tower to organize cookie sheets and cutting boards. Corner cabinets are fitted with magic corner storage systems, pulling out in layers to maximize space. Beautiful custom cabinets include soft close drawers and doors, and magnetic closures on the integrated doors to divide the kitchen from the pantry and mudroom. Lighted upper display cabinets are used to display family keepsakes and heirlooms, including the children’s artwork. Specialized lighting controls allow for the exact mix of ambient, task and accent lighting for every situation. The family’s digital devices can be charged in the special charging station drawer.
The design aesthetic is a combination of traditional and contemporary style, providing the transitional beauty the homeowners desired. Materials in light and dark tones support the neutral color palette incorporated throughout the kitchen, mudroom, pantry and family room, creating a direct connection between these highly used and well-loved rooms.
Related Articles
- Custom or manufactured cabinetry? Four considerations to help you decide!
- Hidden Treasures and Features: More from the Spectacular Kitchen Project!
- Spectacular Kitchen Project Unveiling: Mo’ Space, Mo’ Function
- Project in Progress Part II: Finding a Solution for the Unexpected
- Project in Progress: Clive Kitchen Remodel & Expansion
