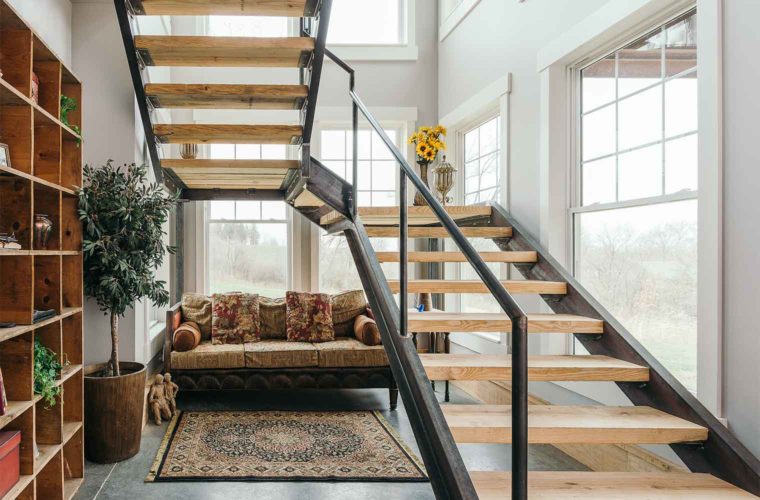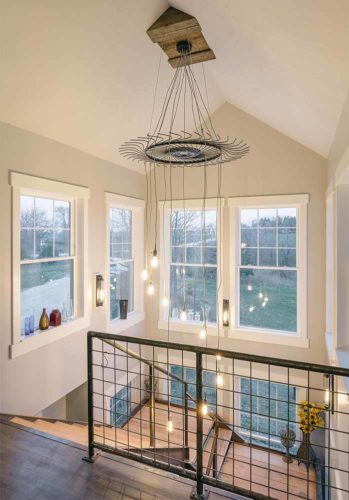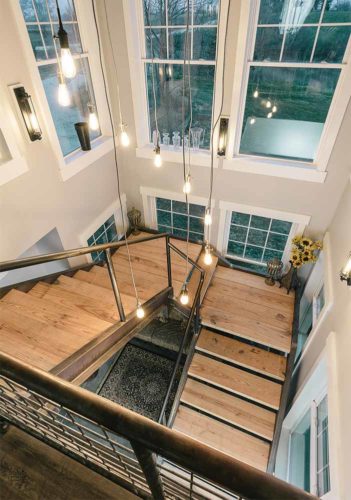In this farmhouse-industrial style custom home, a large staircase was required to provide access between the two floors. High ceilings and a great amount of open space meant we would have to find a way to make the best use of the space without closing it in or off, but we also wanted to make it as visually and stylistically appealing as the rest of the house.
This staircase and its location inside the house allowed us to make use of the natural light flowing in through the nearby windows. The expansive openness of the space gives the staircase an interesting, dynamic presence. Its design appeal is further accentuated by a custom hanging light fixture. Both the staircase and the hanging light bring in more elements of the farmhouse-industrial style. To make even better use of all of the open space we incorporated a welcoming relaxation area.



